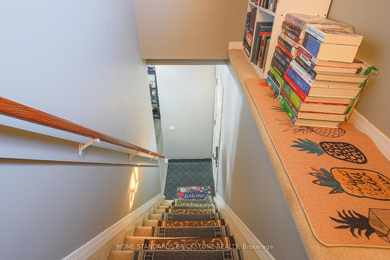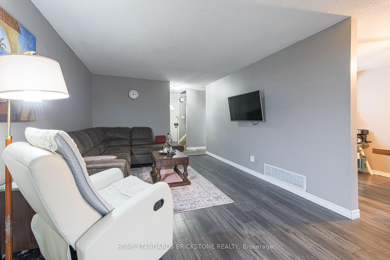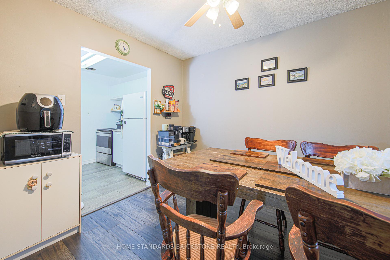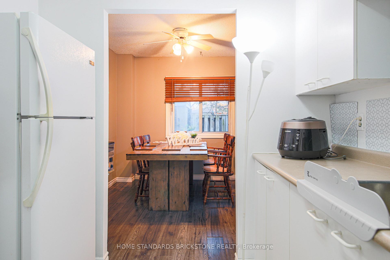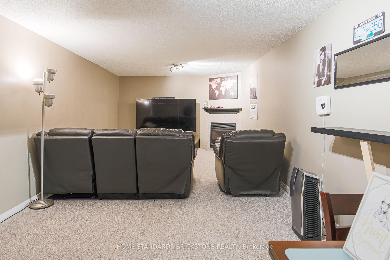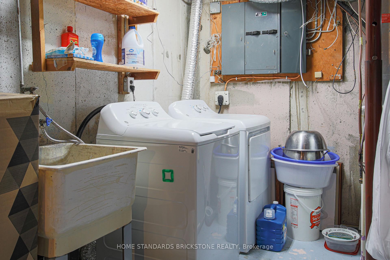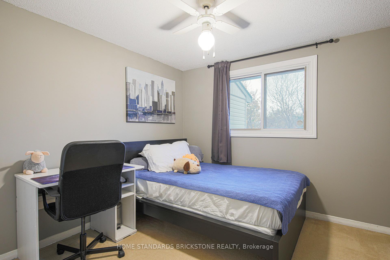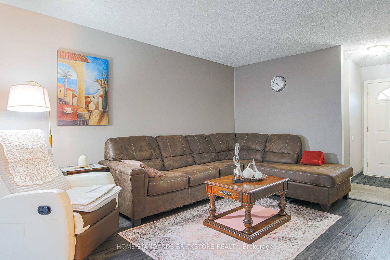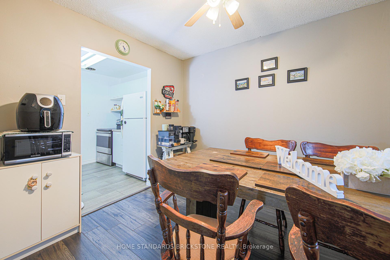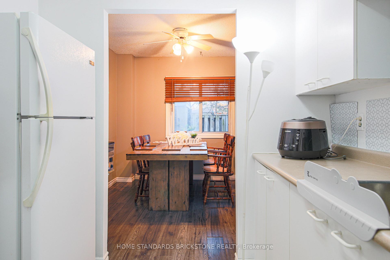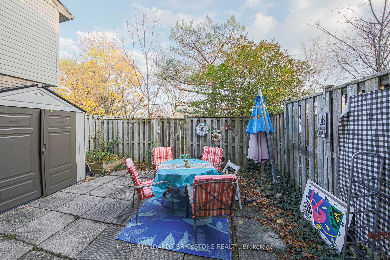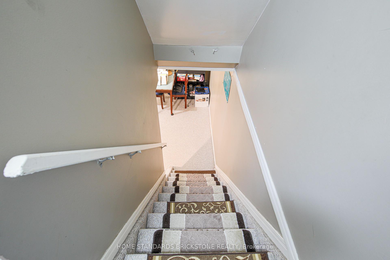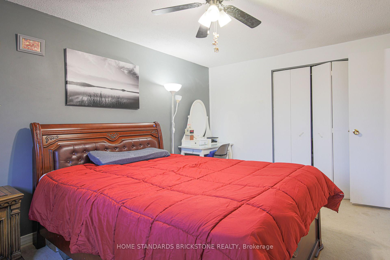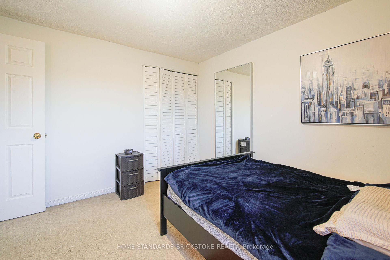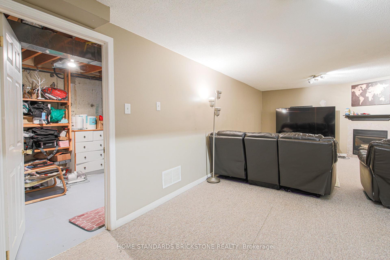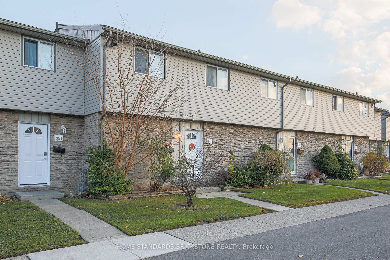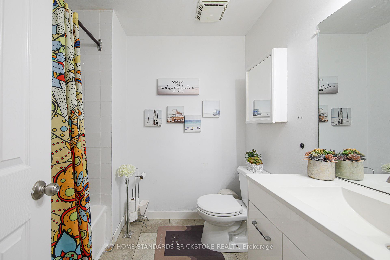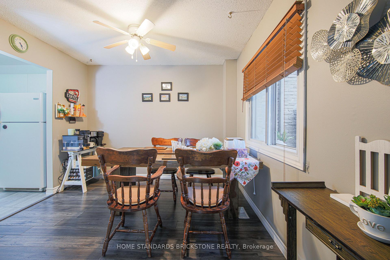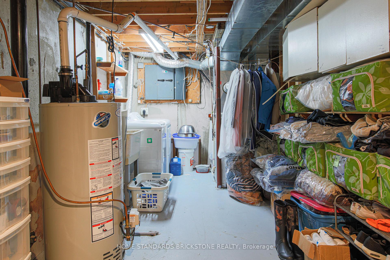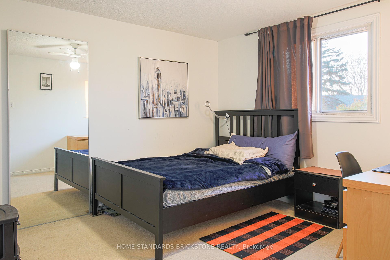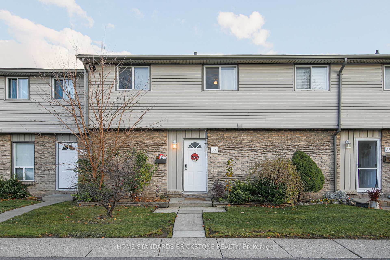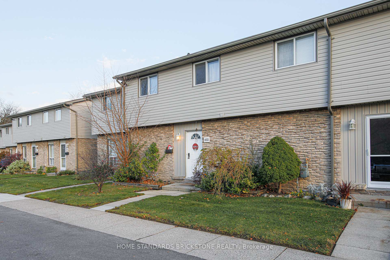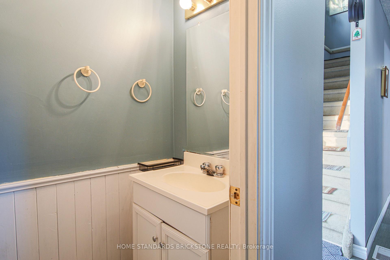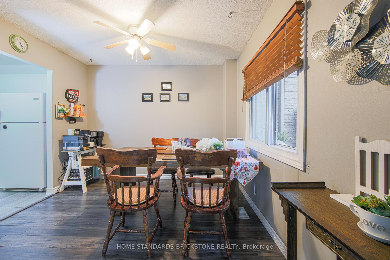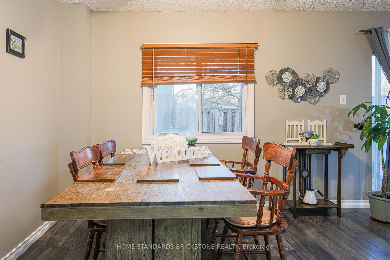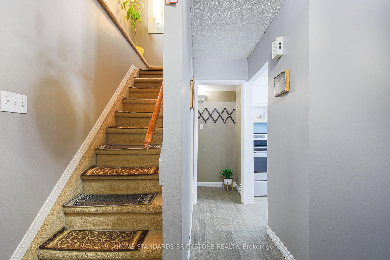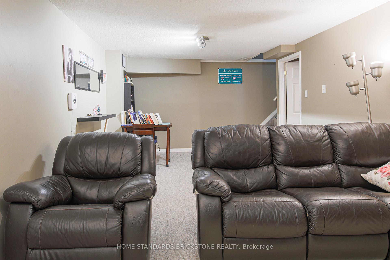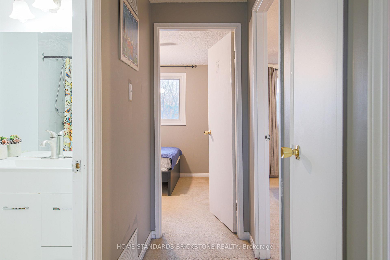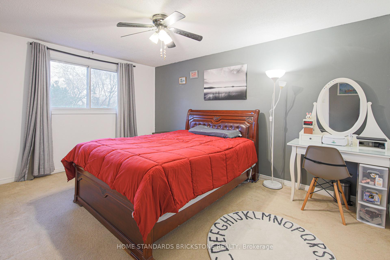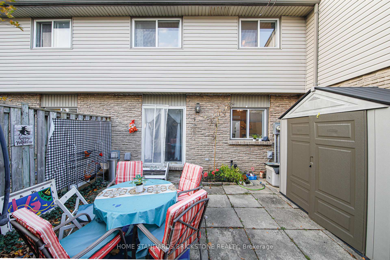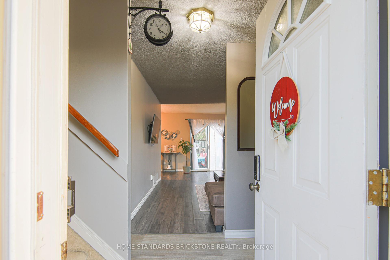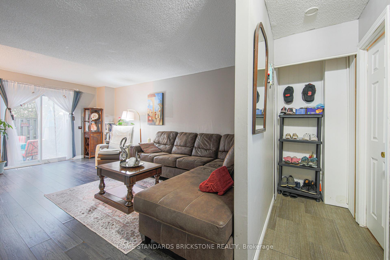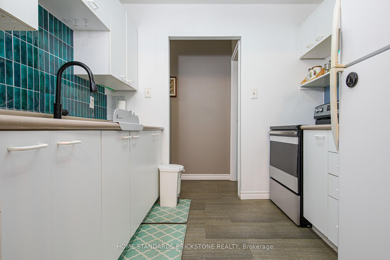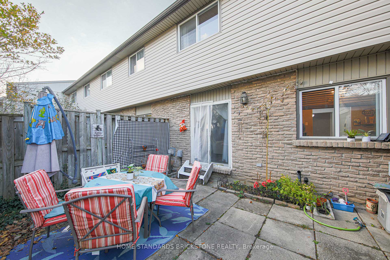$419,900
Available - For Sale
Listing ID: X10427378
855 Southdale Rd East , Unit 33, London, N6E 1V7, Ontario
| Fantastic move in ready this charming 3-bedroom townhouse in south London. Ideally located just moments from the 401, shopping areas, bus routes, and schools, a stone's throw from the beautiful hiking paths of Westminster Ponds is now available. This 3 Bedroom, 2 Bathroom home features a finished Basement and fully fenced Yard with paving Stone. The main level of the condo features a bright eating area that seamlessly connects to a modest kitchen, a comfortable living room, and a convenient two-piece bathroom. Moving to the second level, you'll find a spacious primary bedroom and a second bedroom, both offering ample closet space. The delightful four-piece bathroom. The Basement is comprised of a nicely sized Recreation Room and Laundry/Utility/Storage Room. you'll enjoy the convenience of parking right at front of your doorstep with visitor parking nearby, there is also the option to rent a second parking space from the Condo Corporation. low property taxes ($1527 for 2023). Appliances included are fridge, stove dishwasher, washer, dryer, freezer, garden shade. Book your showing today! Perfect for first-time home buyers, your dreams are within reach! |
| Price | $419,900 |
| Taxes: | $1140.00 |
| Maintenance Fee: | 430.00 |
| Address: | 855 Southdale Rd East , Unit 33, London, N6E 1V7, Ontario |
| Province/State: | Ontario |
| Condo Corporation No | Middl |
| Level | 1 |
| Unit No | 33 |
| Directions/Cross Streets: | At Pondmills and Southdale, head West to continue |
| Rooms: | 7 |
| Rooms +: | 2 |
| Bedrooms: | 3 |
| Bedrooms +: | |
| Kitchens: | 1 |
| Family Room: | Y |
| Basement: | Finished |
| Property Type: | Condo Townhouse |
| Style: | 2-Storey |
| Exterior: | Vinyl Siding |
| Garage Type: | None |
| Garage(/Parking)Space: | 0.00 |
| Drive Parking Spaces: | 1 |
| Park #1 | |
| Parking Type: | Common |
| Legal Description: | 1 |
| Monthly Parking Cost: | 0.00 |
| Exposure: | Nw |
| Balcony: | None |
| Locker: | None |
| Pet Permited: | Restrict |
| Retirement Home: | N |
| Approximatly Square Footage: | 1400-1599 |
| Maintenance: | 430.00 |
| Water Included: | Y |
| Common Elements Included: | Y |
| Building Insurance Included: | Y |
| Fireplace/Stove: | N |
| Heat Source: | Gas |
| Heat Type: | Forced Air |
| Central Air Conditioning: | Central Air |
| Laundry Level: | Lower |
$
%
Years
This calculator is for demonstration purposes only. Always consult a professional
financial advisor before making personal financial decisions.
| Although the information displayed is believed to be accurate, no warranties or representations are made of any kind. |
| HOME STANDARDS BRICKSTONE REALTY |
|
|
.jpg?src=Custom)
CJ Gidda
Sales Representative
Dir:
647-289-2525
Bus:
905-364-0727
Fax:
905-364-0728
| Virtual Tour | Book Showing | Email a Friend |
Jump To:
At a Glance:
| Type: | Condo - Condo Townhouse |
| Area: | Middlesex |
| Municipality: | London |
| Neighbourhood: | South Y |
| Style: | 2-Storey |
| Tax: | $1,140 |
| Maintenance Fee: | $430 |
| Beds: | 3 |
| Baths: | 2 |
| Fireplace: | N |
Locatin Map:
Payment Calculator:

