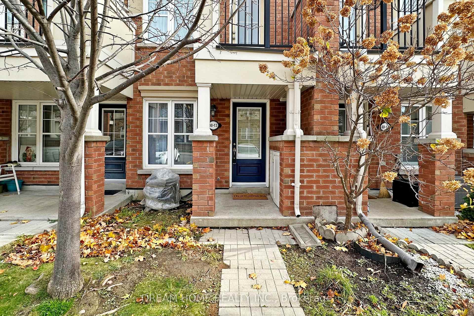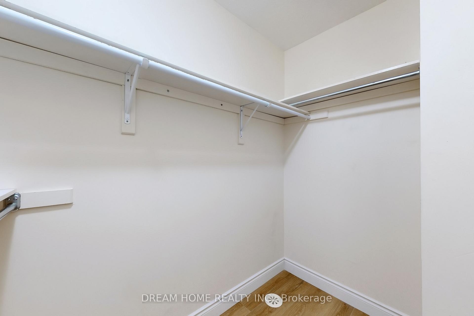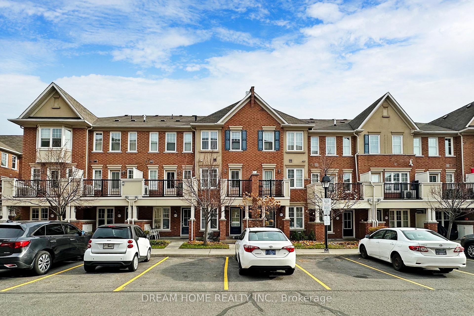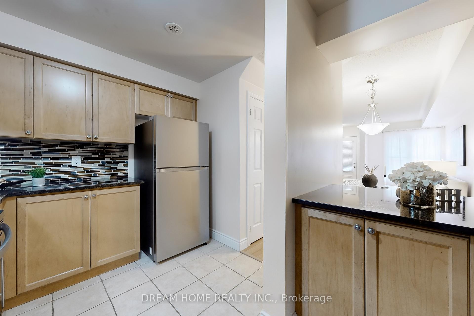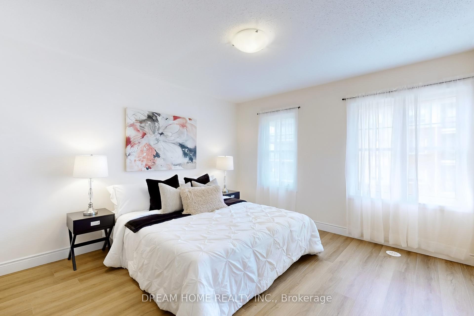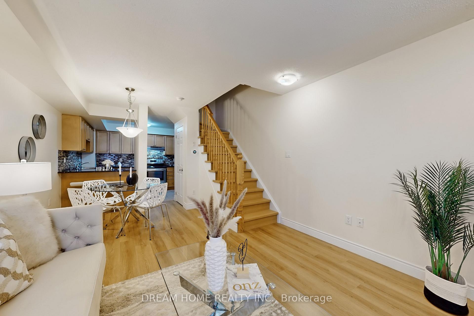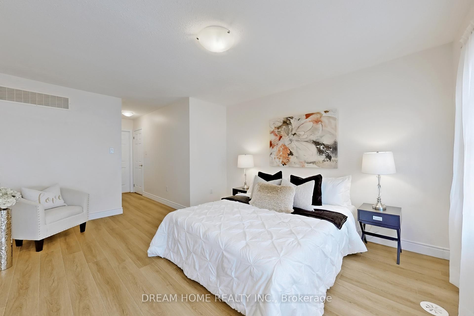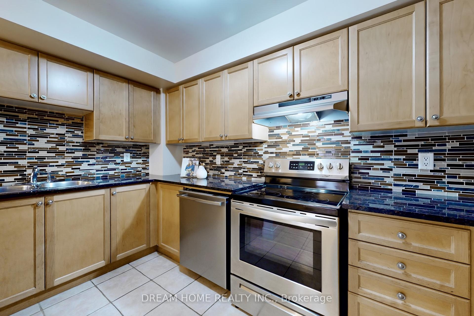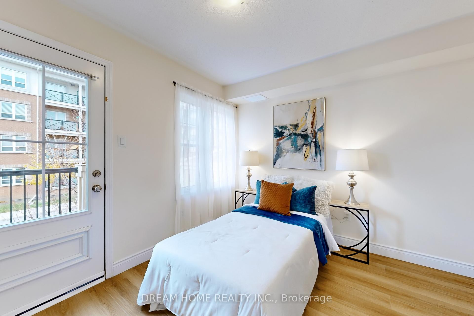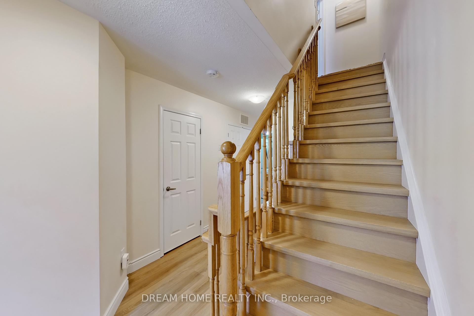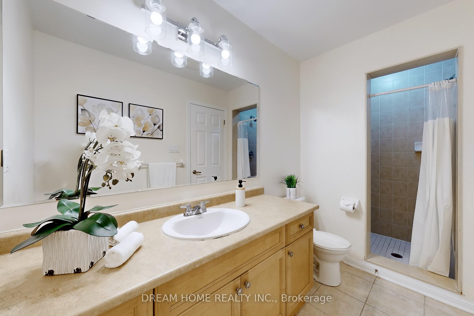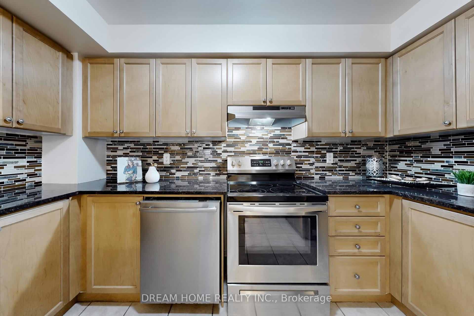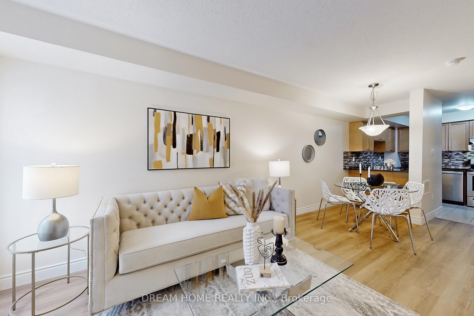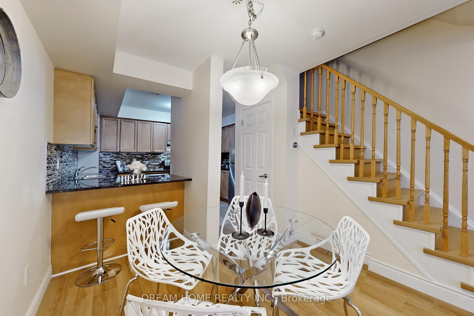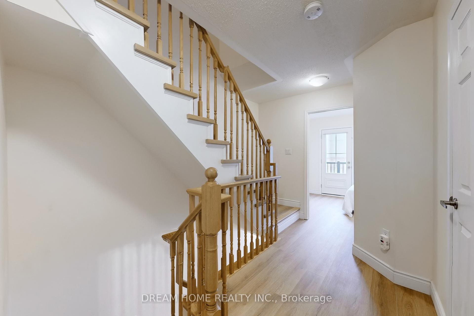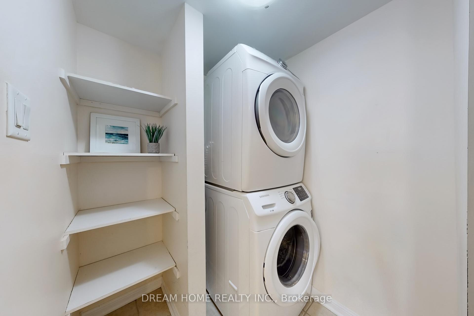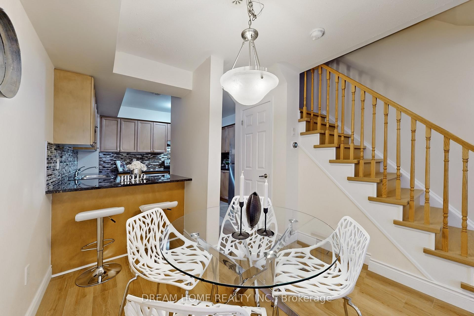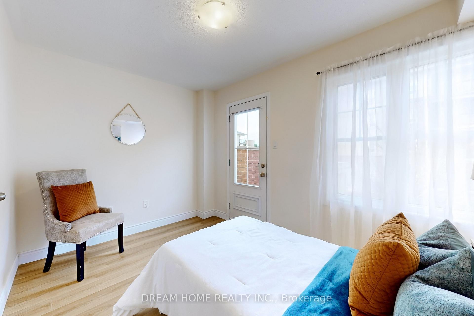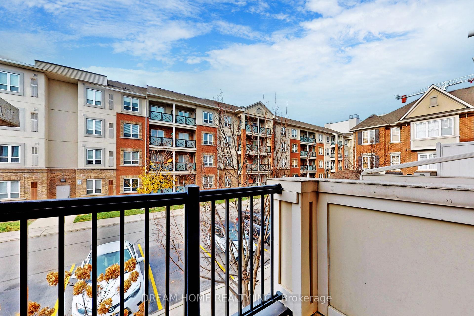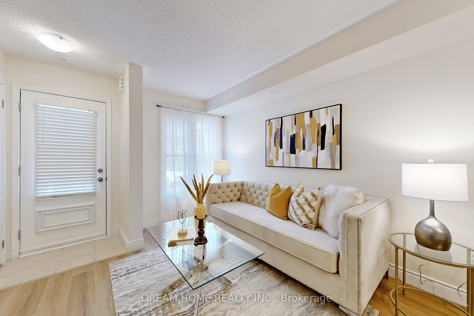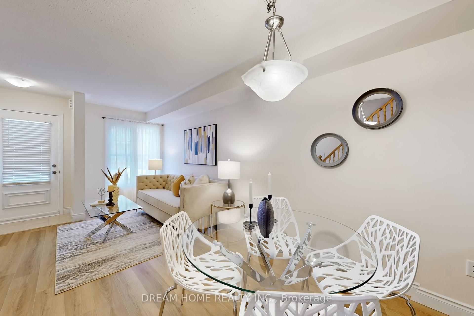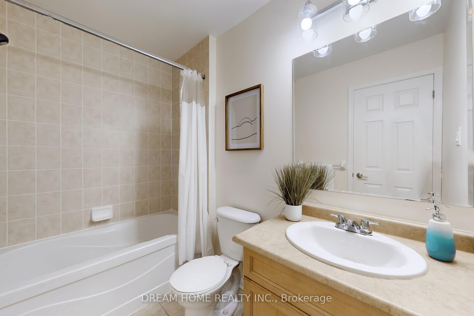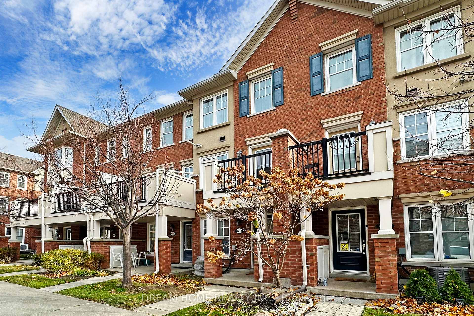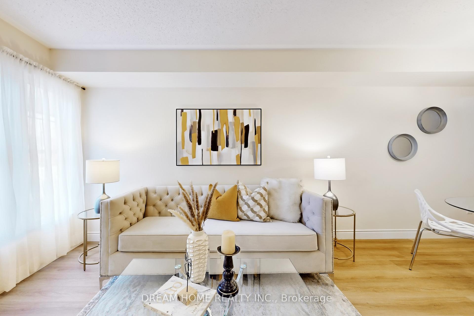$688,000
Available - For Sale
Listing ID: E10428244
40 Mendelssohn St West , Unit 13, Toronto, M1L 0G8, Ontario
| Step into this bright and spacious townhouse by Mattamy with many conveniences in the area. This townhome features brand new hardwood flooring throughout, new risers/steps on stairway, 9 foot ceilings, open balcony in second bedroom on 2nd floor, primary bedroom on third floor w/ spacious walk-in closet and ensuite bath. This location is a short 10 min walking distance to Warden subway station, TTC bus stop, and Tim Hortons. Nearby schools are Regent Heights PS, General Brock PS and Satec @ WA Porter HS all within 10 min walking distance to the unit. Nearby Warden Hilltop Community Centre has Gym, Exercise Room and Splash Park. Just a few minutes away from major shopping malls, banks, LCBO and DVP. Unit comes with 1 parking spot. |
| Extras: Fridge, Stove, Dishwasher, Washer/Dryer, ELFs |
| Price | $688,000 |
| Taxes: | $3118.66 |
| Maintenance Fee: | 245.86 |
| Address: | 40 Mendelssohn St West , Unit 13, Toronto, M1L 0G8, Ontario |
| Province/State: | Ontario |
| Condo Corporation No | TSCP |
| Level | 1 |
| Unit No | 13 |
| Directions/Cross Streets: | Warden/St. Clair |
| Rooms: | 4 |
| Bedrooms: | 2 |
| Bedrooms +: | |
| Kitchens: | 1 |
| Family Room: | N |
| Basement: | None |
| Property Type: | Condo Townhouse |
| Style: | 3-Storey |
| Exterior: | Brick |
| Garage Type: | Underground |
| Garage(/Parking)Space: | 1.00 |
| Drive Parking Spaces: | 0 |
| Park #1 | |
| Parking Spot: | 99 |
| Parking Type: | Owned |
| Legal Description: | A |
| Exposure: | W |
| Balcony: | Open |
| Locker: | None |
| Pet Permited: | Restrict |
| Retirement Home: | N |
| Approximatly Square Footage: | 1000-1199 |
| Property Features: | Clear View, Park, Place Of Worship, Public Transit, School |
| Maintenance: | 245.86 |
| Parking Included: | Y |
| Fireplace/Stove: | N |
| Heat Source: | Gas |
| Heat Type: | Forced Air |
| Central Air Conditioning: | Central Air |
| Laundry Level: | Upper |
| Elevator Lift: | N |
$
%
Years
This calculator is for demonstration purposes only. Always consult a professional
financial advisor before making personal financial decisions.
| Although the information displayed is believed to be accurate, no warranties or representations are made of any kind. |
| DREAM HOME REALTY INC. |
|
|
.jpg?src=Custom)
CJ Gidda
Sales Representative
Dir:
647-289-2525
Bus:
905-364-0727
Fax:
905-364-0728
| Virtual Tour | Book Showing | Email a Friend |
Jump To:
At a Glance:
| Type: | Condo - Condo Townhouse |
| Area: | Toronto |
| Municipality: | Toronto |
| Neighbourhood: | Clairlea-Birchmount |
| Style: | 3-Storey |
| Tax: | $3,118.66 |
| Maintenance Fee: | $245.86 |
| Beds: | 2 |
| Baths: | 2 |
| Garage: | 1 |
| Fireplace: | N |
Locatin Map:
Payment Calculator:

