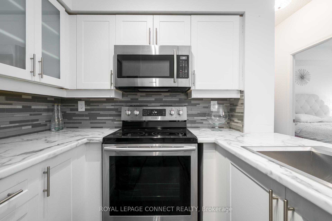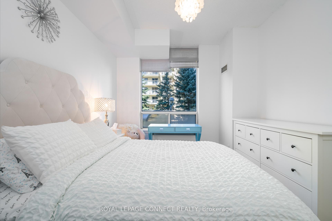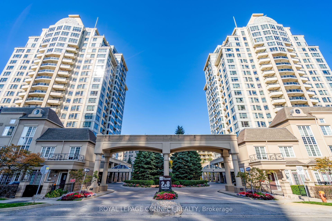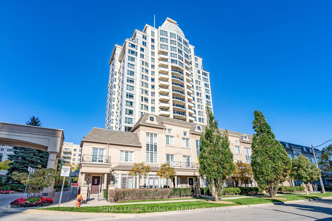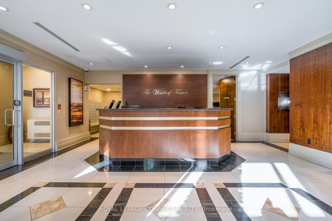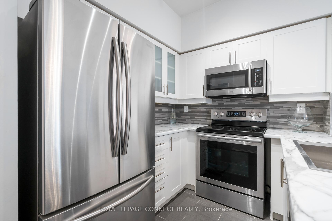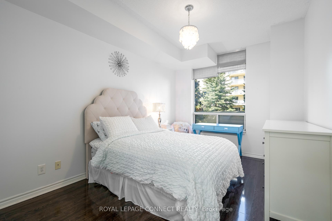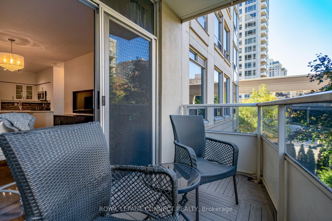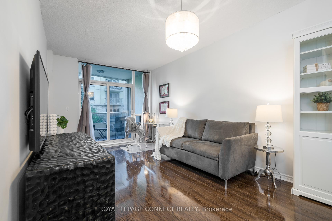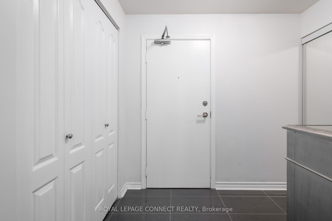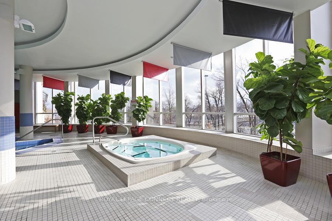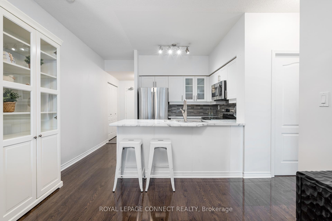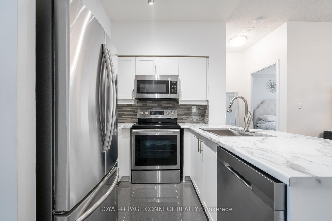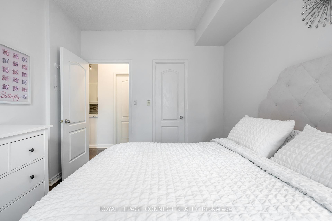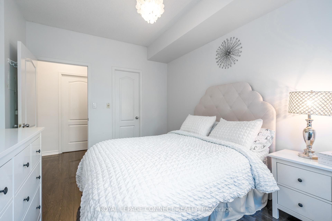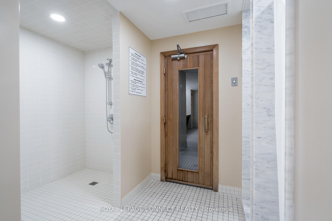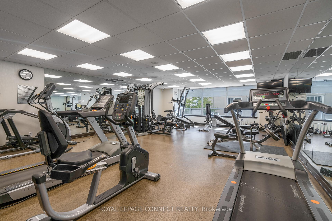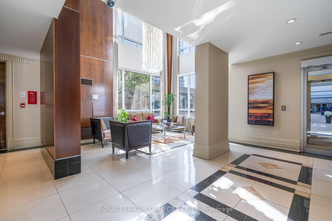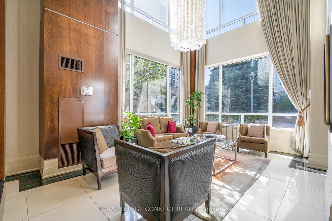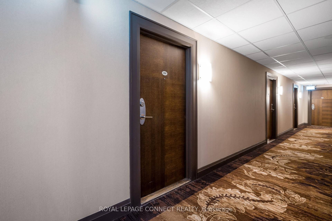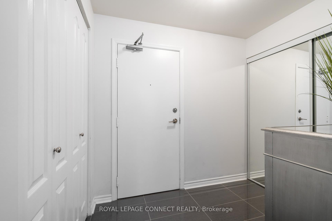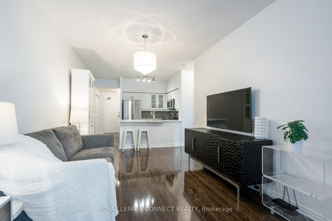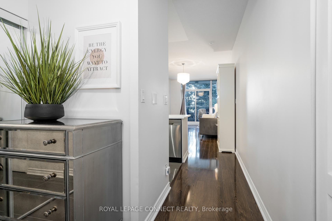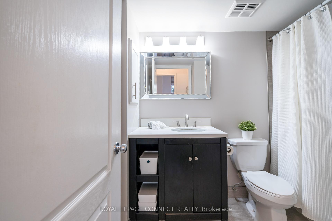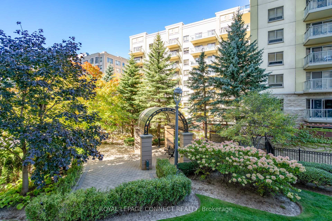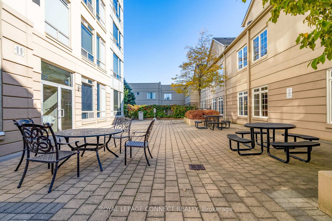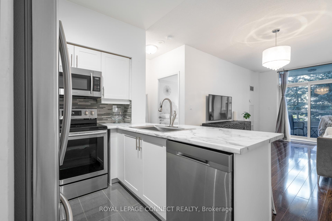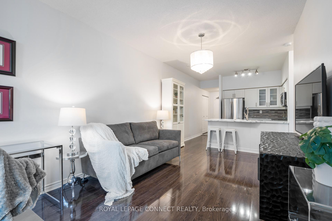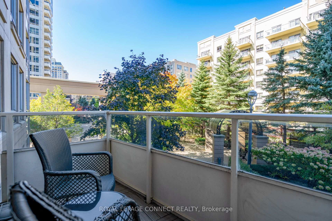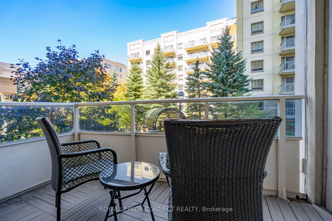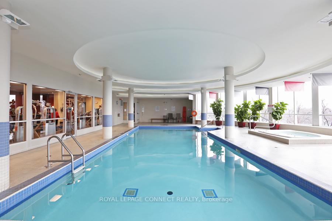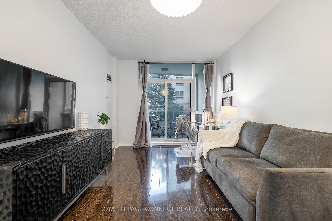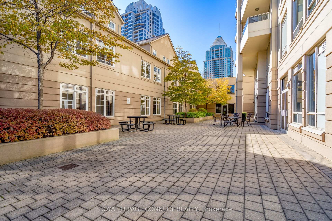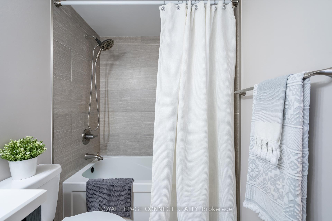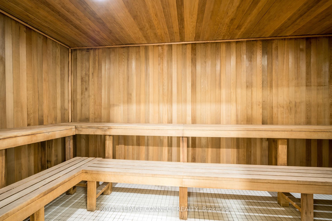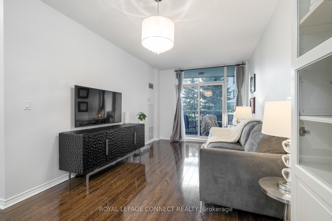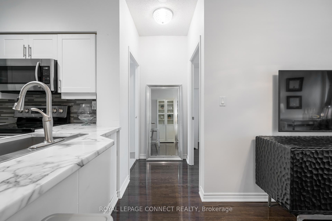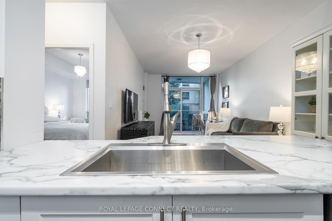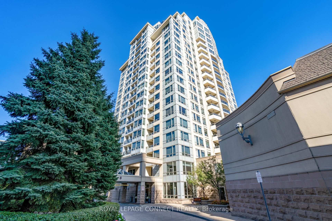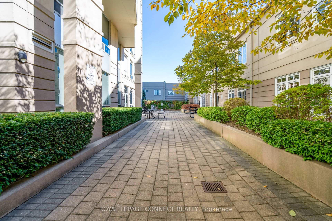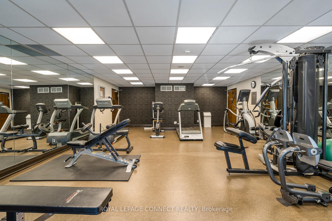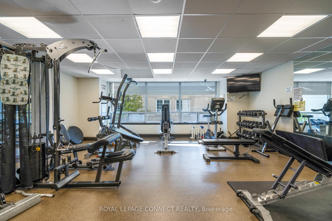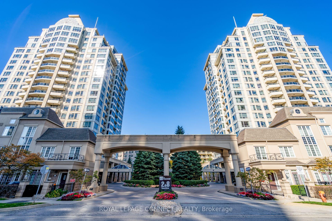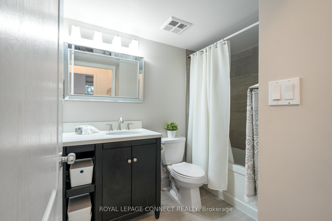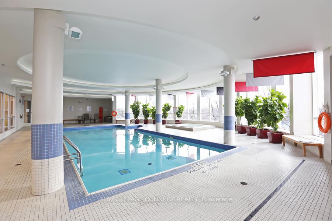$2,450
Available - For Rent
Listing ID: C10427462
8 Rean Dr , Unit 202, Toronto, M2K 3B9, Ontario
| THE SUITE - Experience the luxury of living in this stunning one-bedroom condo, located in the prestigious Bayview Village. Featuring an excellent open concept layout, this 655 sq. ft. space boasts impressive 10 ft ceilings and a modern kitchen equipped with newer stainless steel appliances, a built-in microwave, and a dishwasher, along with a breakfast bar. The flooring has been recently updated with laminate and porcelain tiles. The spacious primary bedroom includes a walk-in closet and a large window that provides a lovely view of the north-facing garden. THE BUILDING - The building offers outstanding amenities, including 24-hr concierge service, three gyms, saunas, an indoor swimming pool, visitor parking, a party room, billiard room, media room, a library and so much more. The garden terraces provide a peaceful outdoor space for relaxation and BBQing. THE AMENITIES - All utilities are included for your convenience. THE LOCATION - This unbeatable location is just a short walk from Bayview Village Shopping Centre, Bayview Subway, YMCA, and is conveniently near Hwy 401, 404, Oriole GO Station, North York General Hospital, library, parks, and a wide array of shopping and dining options. |
| Extras: Light fixtures and stainless steel appliances, including a fridge, stove, dishwasher, microwave, and washer/dryer set. |
| Price | $2,450 |
| Address: | 8 Rean Dr , Unit 202, Toronto, M2K 3B9, Ontario |
| Province/State: | Ontario |
| Condo Corporation No | TSCC |
| Level | 02 |
| Unit No | 02 |
| Directions/Cross Streets: | Bayview Ave / Sheppard Ave |
| Rooms: | 4 |
| Bedrooms: | 1 |
| Bedrooms +: | |
| Kitchens: | 1 |
| Family Room: | N |
| Basement: | None |
| Furnished: | N |
| Property Type: | Condo Apt |
| Style: | Apartment |
| Exterior: | Concrete |
| Garage Type: | Underground |
| Garage(/Parking)Space: | 1.00 |
| Drive Parking Spaces: | 1 |
| Park #1 | |
| Parking Spot: | 446 |
| Parking Type: | Owned |
| Exposure: | N |
| Balcony: | Open |
| Locker: | None |
| Pet Permited: | Restrict |
| Approximatly Square Footage: | 600-699 |
| Building Amenities: | Concierge, Games Room, Gym, Indoor Pool, Party/Meeting Room, Sauna |
| Property Features: | Hospital, Library, Public Transit, Rec Centre, School, School Bus Route |
| CAC Included: | Y |
| Hydro Included: | Y |
| Water Included: | Y |
| Common Elements Included: | Y |
| Heat Included: | Y |
| Parking Included: | Y |
| Fireplace/Stove: | N |
| Heat Source: | Gas |
| Heat Type: | Forced Air |
| Central Air Conditioning: | Central Air |
| Ensuite Laundry: | Y |
| Although the information displayed is believed to be accurate, no warranties or representations are made of any kind. |
| ROYAL LEPAGE CONNECT REALTY |
|
|
.jpg?src=Custom)
CJ Gidda
Sales Representative
Dir:
647-289-2525
Bus:
905-364-0727
Fax:
905-364-0728
| Book Showing | Email a Friend |
Jump To:
At a Glance:
| Type: | Condo - Condo Apt |
| Area: | Toronto |
| Municipality: | Toronto |
| Neighbourhood: | Bayview Village |
| Style: | Apartment |
| Beds: | 1 |
| Baths: | 1 |
| Garage: | 1 |
| Fireplace: | N |
Locatin Map:

