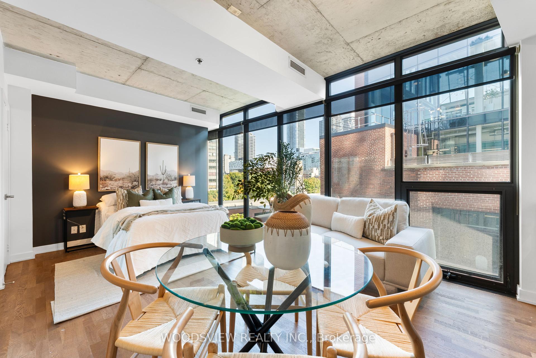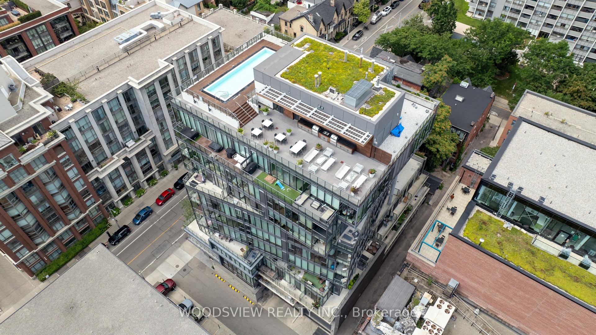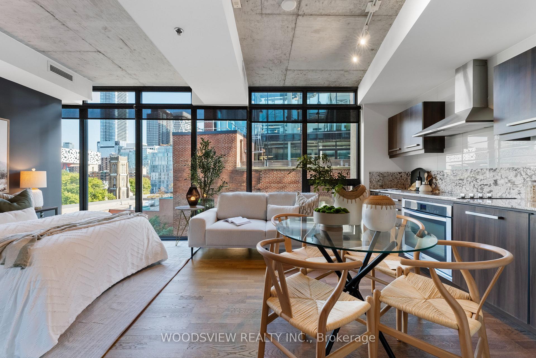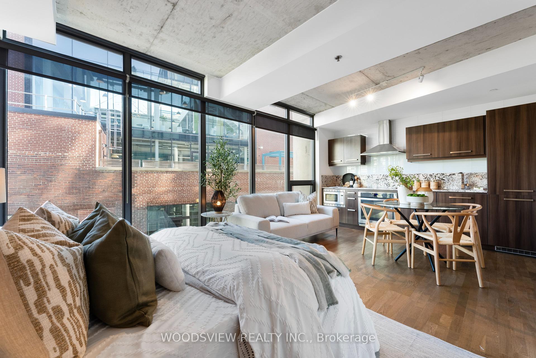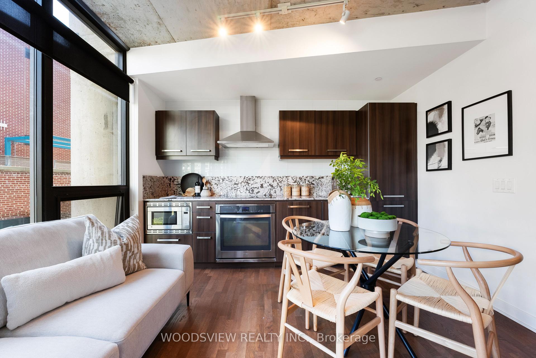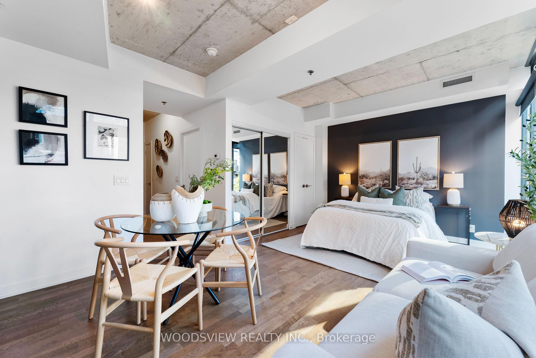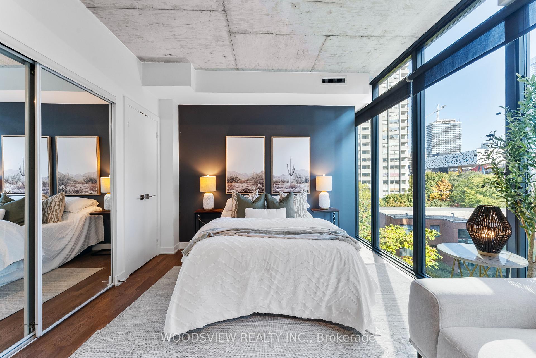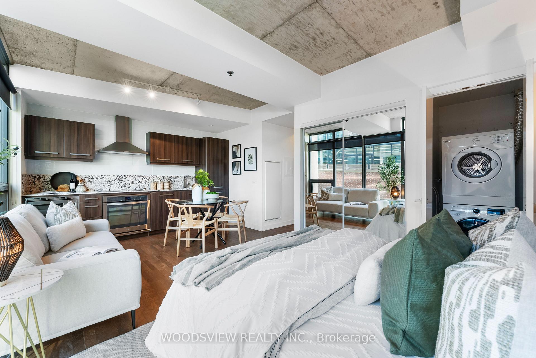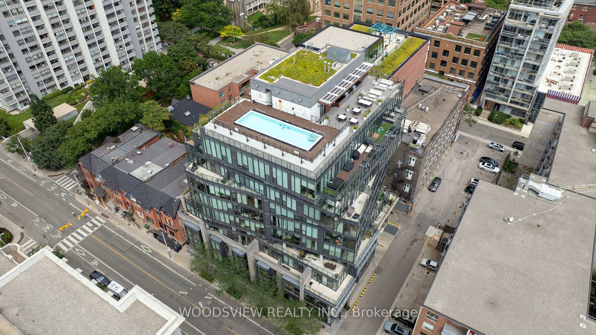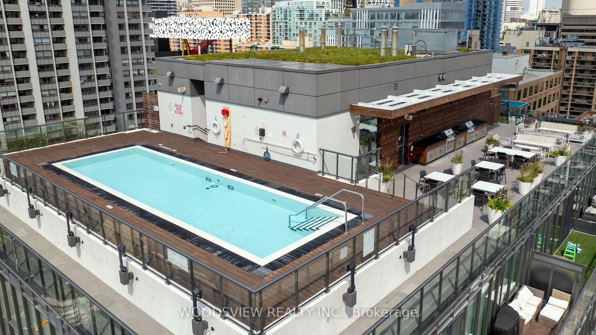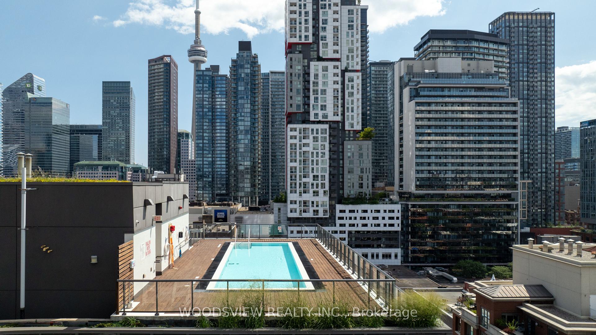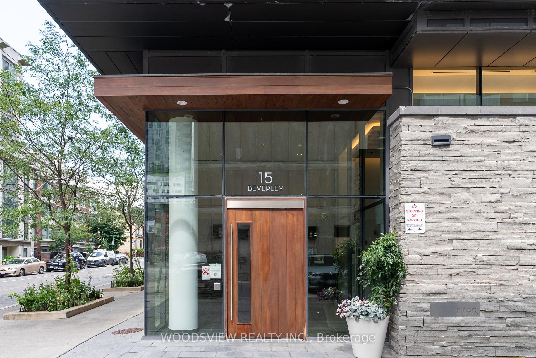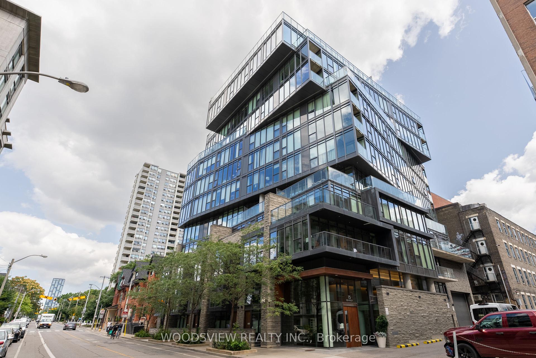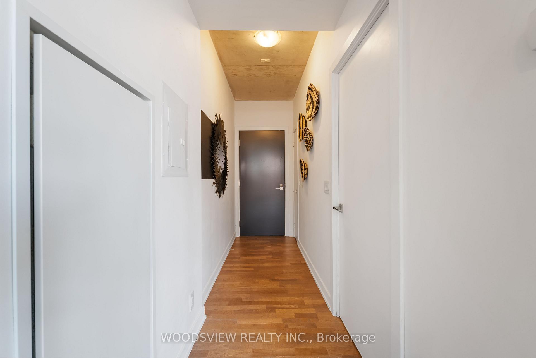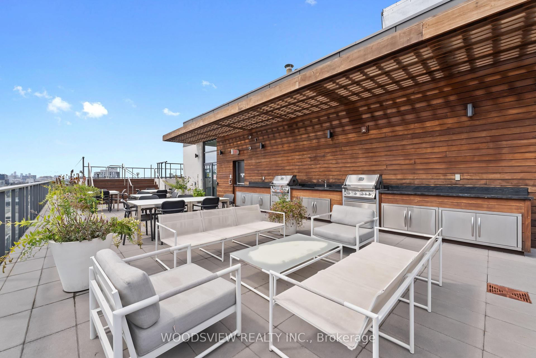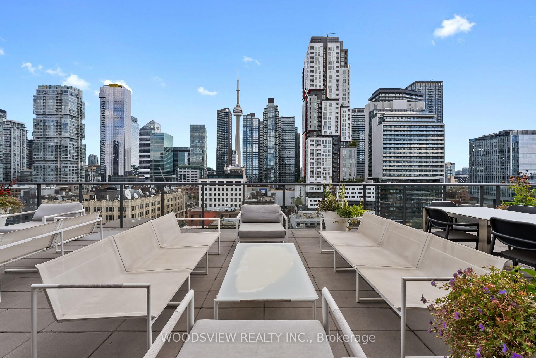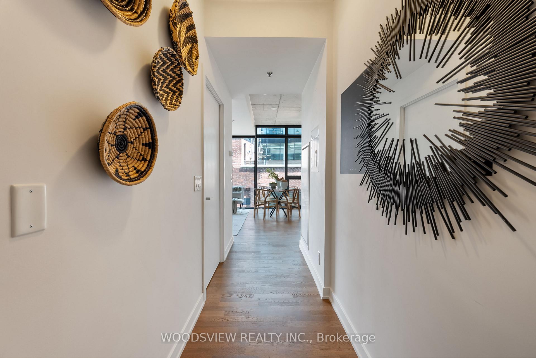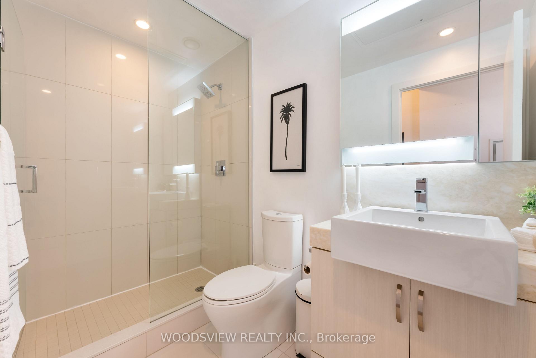$479,888
Available - For Sale
Listing ID: C9506593
15 Beverley St , Unit 705, Toronto, M5T 0B3, Ontario
| Welcome to this stunning bachelor condo steps to Kensington and the Entertainment District in Downtown Toronto! This newly updated unit perfectly blends modern design and unique character. Step into a bright, airy living space illuminated by floor-to-ceiling, East-facing windows that flood the unit with natural light. The spacious open-concept European Inspired kitchen and living area, equipped with custom kitchen appliances, is perfect for entertaining. The warmth of the hardwood flooring throughout is complemented by the trendy, industrial feel of the exposed 9ft concrete ceiling in the unit. The generously sized bathroom boasts a large shower, a porcelain sink, and a mirror with built-in lighting, creating a spa-like experience at home. A stackable washer and dryer are also conveniently included in the unit. Enjoy the beautiful rooftop terrace for relaxation or entertaining. Featuring an outdoor built in BBQs, sitting area and rooftop pool over looking the cities skyline. Located in a prime area, you'll be steps away from the vibrant culture, eclectic shops, and gourmet dining that Kensington is known for. Don't miss this perfect mix of modern living and urban charm! |
| Price | $479,888 |
| Taxes: | $2117.00 |
| Maintenance Fee: | 496.10 |
| Address: | 15 Beverley St , Unit 705, Toronto, M5T 0B3, Ontario |
| Province/State: | Ontario |
| Condo Corporation No | TSCC |
| Level | 7 |
| Unit No | 05 |
| Directions/Cross Streets: | Queen St W & University |
| Rooms: | 2 |
| Bedrooms: | 0 |
| Bedrooms +: | |
| Kitchens: | 1 |
| Family Room: | N |
| Basement: | None |
| Approximatly Age: | 6-10 |
| Property Type: | Condo Apt |
| Style: | Bachelor/Studio |
| Exterior: | Concrete, Metal/Side |
| Garage Type: | Underground |
| Garage(/Parking)Space: | 0.00 |
| Drive Parking Spaces: | 0 |
| Park #1 | |
| Parking Type: | None |
| Exposure: | E |
| Balcony: | None |
| Locker: | None |
| Pet Permited: | Restrict |
| Approximatly Age: | 6-10 |
| Approximatly Square Footage: | 0-499 |
| Building Amenities: | Games Room, Gym, Outdoor Pool, Party/Meeting Room, Rooftop Deck/Garden, Visitor Parking |
| Property Features: | Park, Public Transit, School |
| Maintenance: | 496.10 |
| Water Included: | Y |
| Common Elements Included: | Y |
| Heat Included: | Y |
| Building Insurance Included: | Y |
| Fireplace/Stove: | N |
| Heat Source: | Gas |
| Heat Type: | Forced Air |
| Central Air Conditioning: | Central Air |
| Laundry Level: | Main |
| Elevator Lift: | Y |
$
%
Years
This calculator is for demonstration purposes only. Always consult a professional
financial advisor before making personal financial decisions.
| Although the information displayed is believed to be accurate, no warranties or representations are made of any kind. |
| WOODSVIEW REALTY INC. |
|
|
.jpg?src=Custom)
CJ Gidda
Sales Representative
Dir:
647-289-2525
Bus:
905-364-0727
Fax:
905-364-0728
| Virtual Tour | Book Showing | Email a Friend |
Jump To:
At a Glance:
| Type: | Condo - Condo Apt |
| Area: | Toronto |
| Municipality: | Toronto |
| Neighbourhood: | Kensington-Chinatown |
| Style: | Bachelor/Studio |
| Approximate Age: | 6-10 |
| Tax: | $2,117 |
| Maintenance Fee: | $496.1 |
| Baths: | 1 |
| Fireplace: | N |
Locatin Map:
Payment Calculator:

