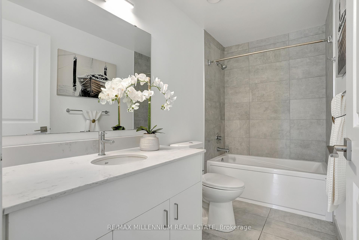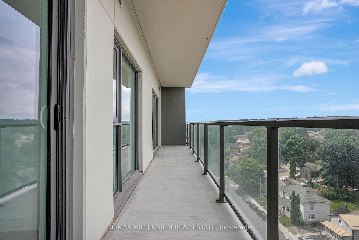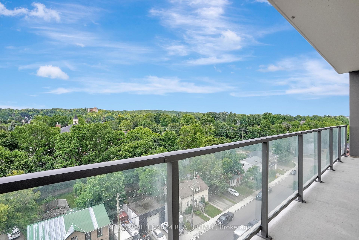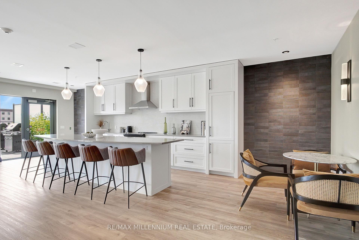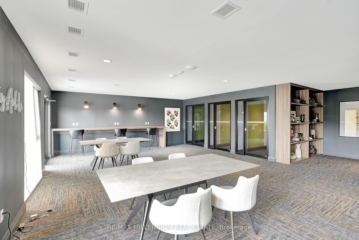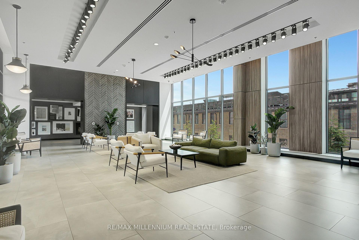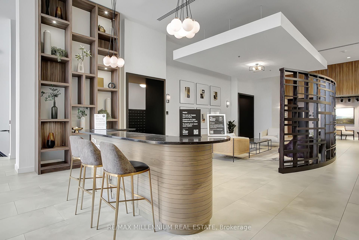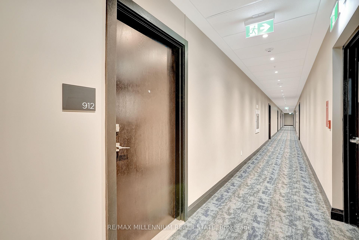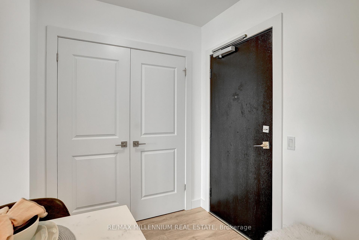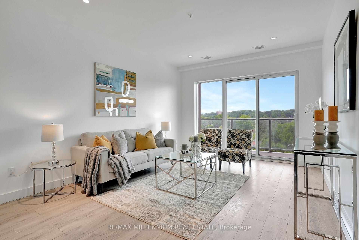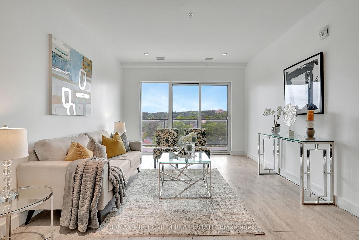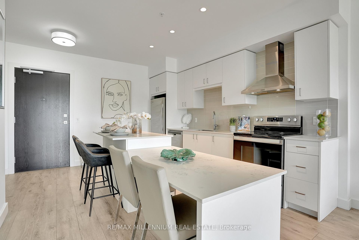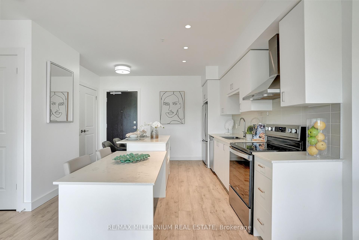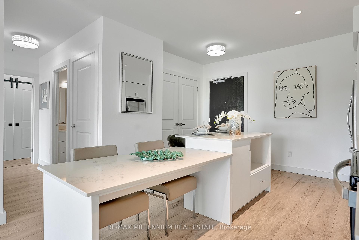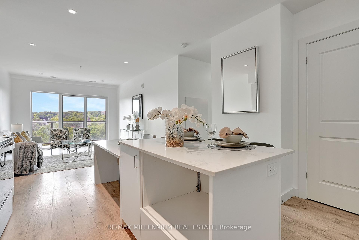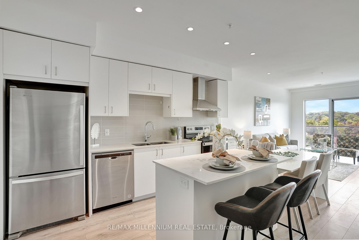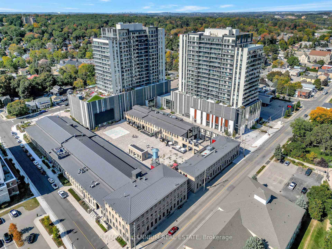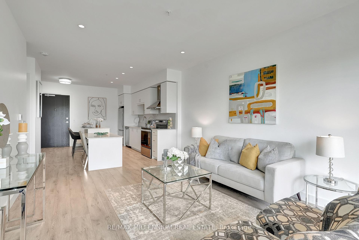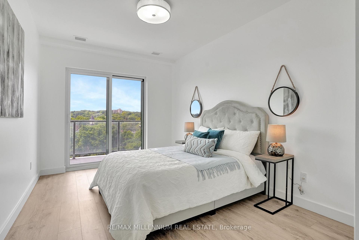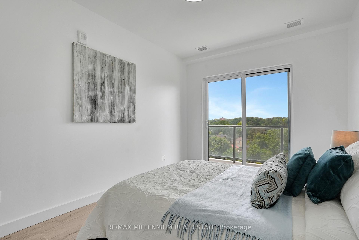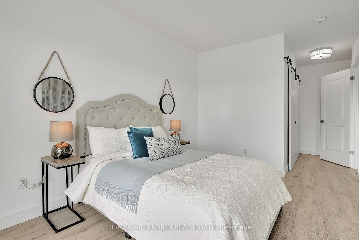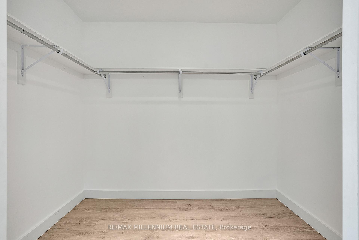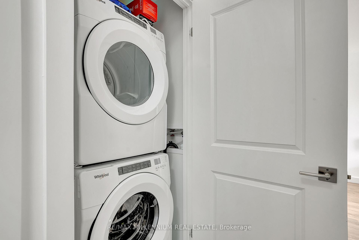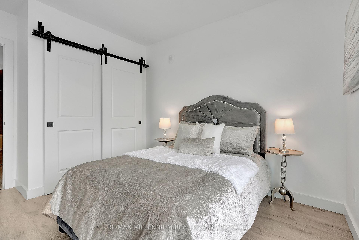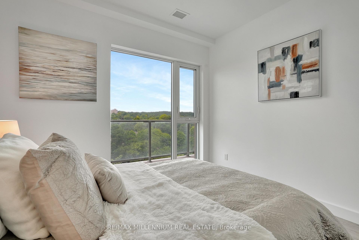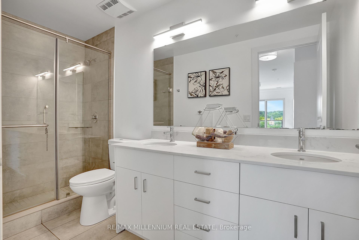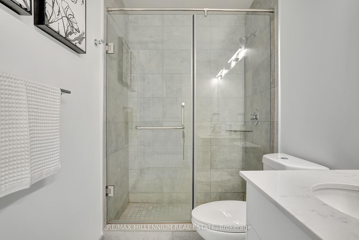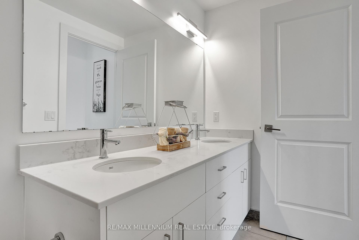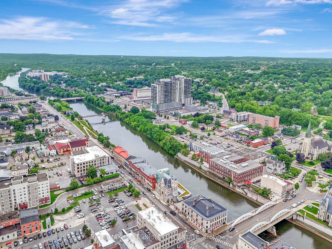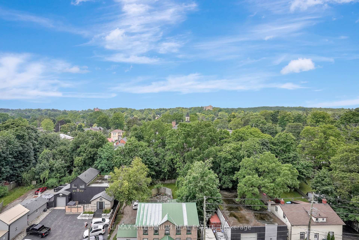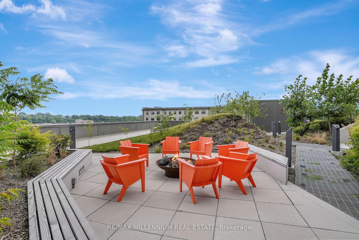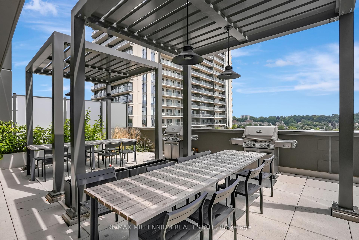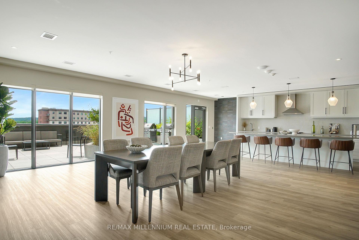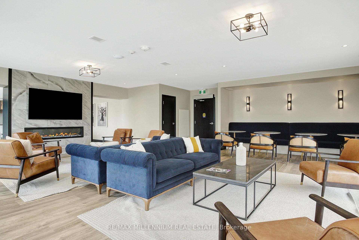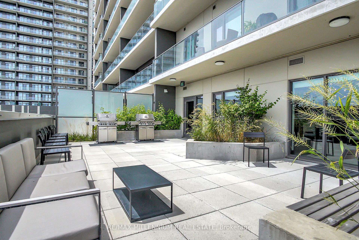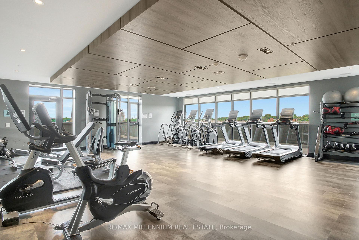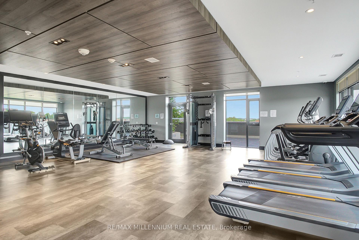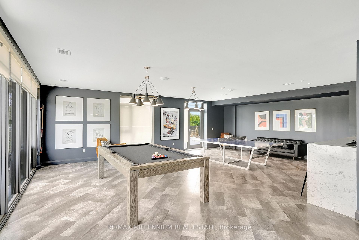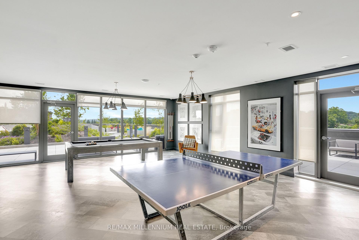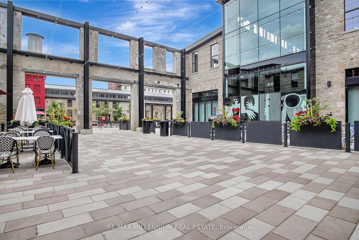$598,800
Available - For Sale
Listing ID: X9258618
15 Glebe St , Unit 912, Cambridge, N1S 0C3, Ontario
| Discover this incredible 2 bedroom, 2 full bathroom Luxury condo with upgraded finishes in the highly sought-after Gaslight District!Enjoy your morning coffee with Unobstructed Stunning Views from your large balcony or directly from the comfort of your Primary bedroom. The massive balcony spans the length of the condo with walkouts from both the Living room as well as the Primary bedroom. This unit has floor to ceiling windows throughout allowing tons of natural light.The kitchen comes fully equipped with Soft closing cabinets with upgraded door style, handles, S/S appliances and extended quartz countertop. The master suite is equipped with walk-in closet and a lavish ensuite with dual sinks and a walk-in shower.A second bedroom with floor-to-ceiling windows, bigger closet, a full bathroom and in-unit Laundry completes the layout.Every Amenity You Could Imagine Such as gym,yoga room,games room, catering kitchen, private dining and a library. |
| Extras: Outside, relax on the expansive terrace overlooking Gaslight Square and River!featuring pergolas,fire pits,and BBQ area ideal for enjoying the outdoors or hosting gatherings |
| Price | $598,800 |
| Taxes: | $4467.00 |
| Maintenance Fee: | 503.09 |
| Address: | 15 Glebe St , Unit 912, Cambridge, N1S 0C3, Ontario |
| Province/State: | Ontario |
| Condo Corporation No | WSCP |
| Level | 9 |
| Unit No | 12 |
| Directions/Cross Streets: | St Andrews &Glebe St |
| Rooms: | 6 |
| Rooms +: | 0 |
| Bedrooms: | 2 |
| Bedrooms +: | 0 |
| Kitchens: | 1 |
| Kitchens +: | 0 |
| Family Room: | Y |
| Basement: | None |
| Approximatly Age: | 0-5 |
| Property Type: | Condo Apt |
| Style: | Apartment |
| Exterior: | Brick, Concrete |
| Garage Type: | Underground |
| Garage(/Parking)Space: | 1.00 |
| Drive Parking Spaces: | 0 |
| Park #1 | |
| Parking Spot: | 278 |
| Parking Type: | Owned |
| Legal Description: | P3 |
| Exposure: | S |
| Balcony: | Open |
| Locker: | None |
| Pet Permited: | Restrict |
| Approximatly Age: | 0-5 |
| Approximatly Square Footage: | 1000-1199 |
| Building Amenities: | Bus Ctr (Wifi Bldg), Exercise Room, Gym, Party/Meeting Room, Rooftop Deck/Garden, Visitor Parking |
| Property Features: | Arts Centre, Clear View, Hospital, Lake/Pond, Library, Park |
| Maintenance: | 503.09 |
| CAC Included: | Y |
| Hydro Included: | Y |
| Common Elements Included: | Y |
| Heat Included: | Y |
| Building Insurance Included: | Y |
| Fireplace/Stove: | N |
| Heat Source: | Gas |
| Heat Type: | Forced Air |
| Central Air Conditioning: | Central Air |
| Ensuite Laundry: | Y |
| Elevator Lift: | Y |
$
%
Years
This calculator is for demonstration purposes only. Always consult a professional
financial advisor before making personal financial decisions.
| Although the information displayed is believed to be accurate, no warranties or representations are made of any kind. |
| RE/MAX MILLENNIUM REAL ESTATE |
|
|
.jpg?src=Custom)
CJ Gidda
Sales Representative
Dir:
647-289-2525
Bus:
905-364-0727
Fax:
905-364-0728
| Book Showing | Email a Friend |
Jump To:
At a Glance:
| Type: | Condo - Condo Apt |
| Area: | Waterloo |
| Municipality: | Cambridge |
| Style: | Apartment |
| Approximate Age: | 0-5 |
| Tax: | $4,467 |
| Maintenance Fee: | $503.09 |
| Beds: | 2 |
| Baths: | 2 |
| Garage: | 1 |
| Fireplace: | N |
Locatin Map:
Payment Calculator:

