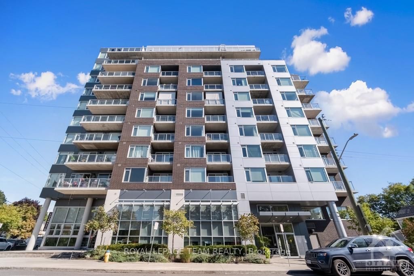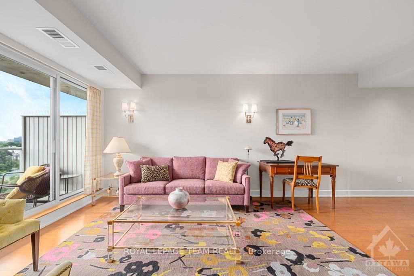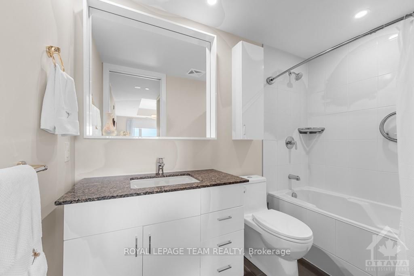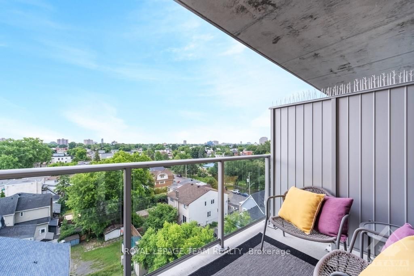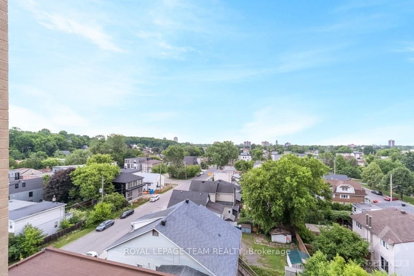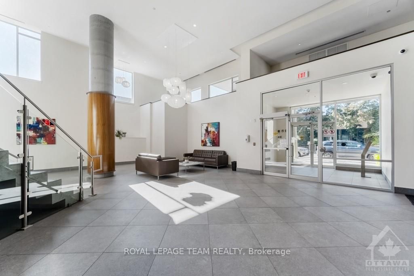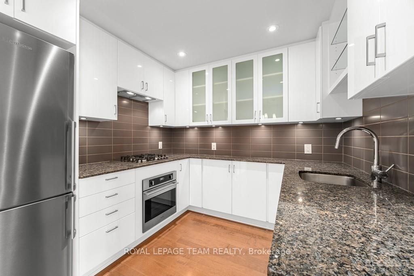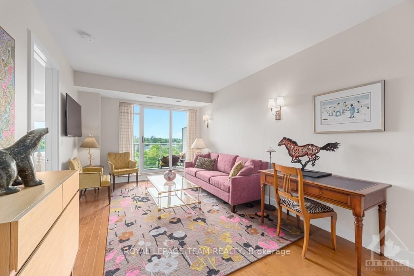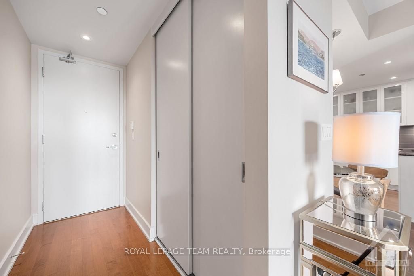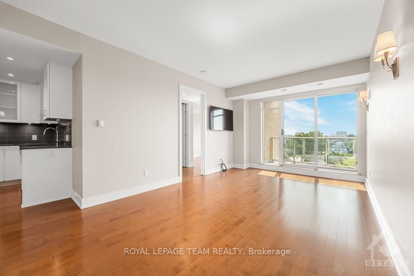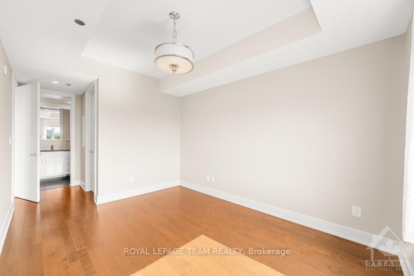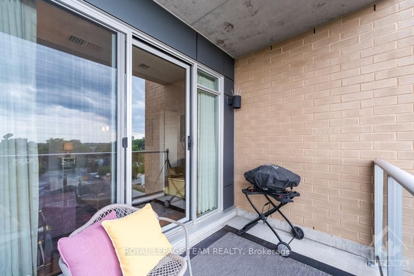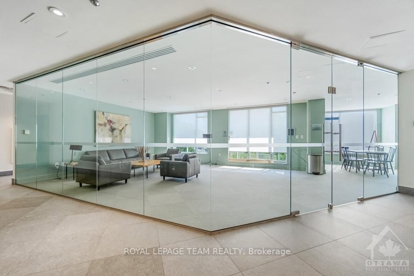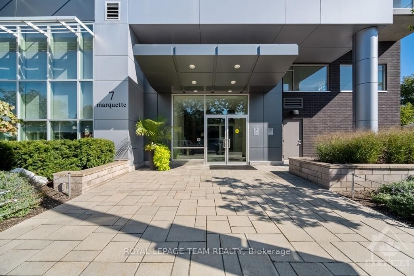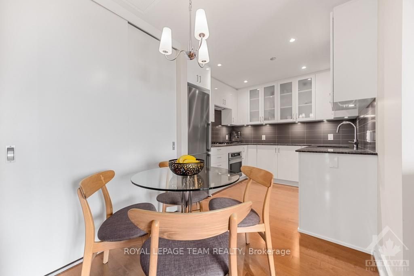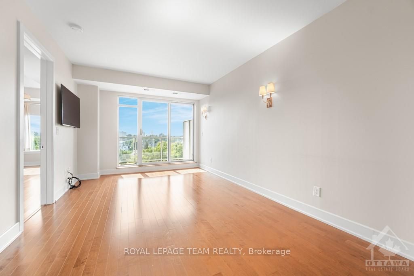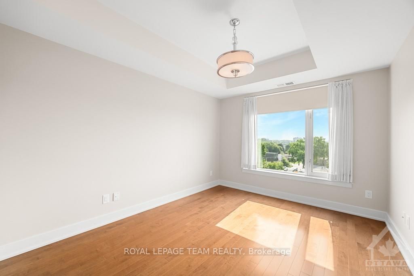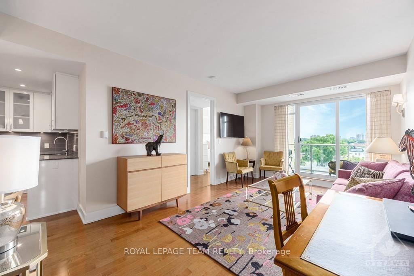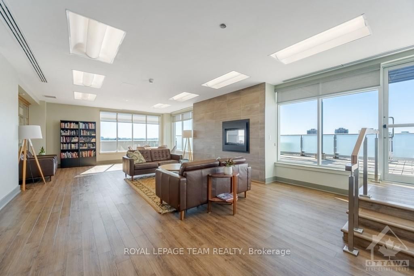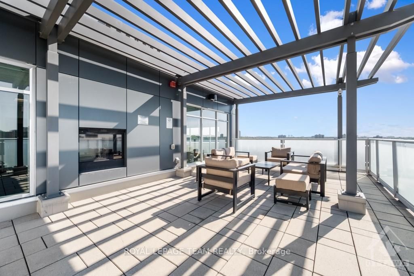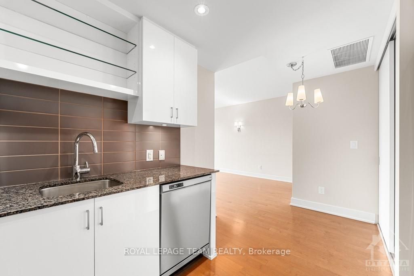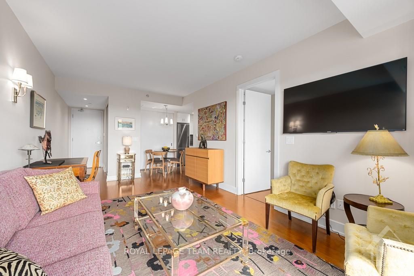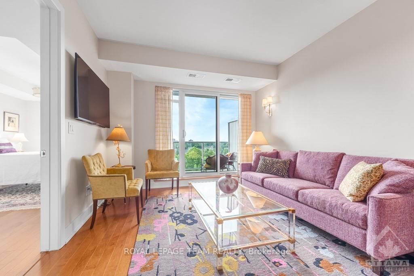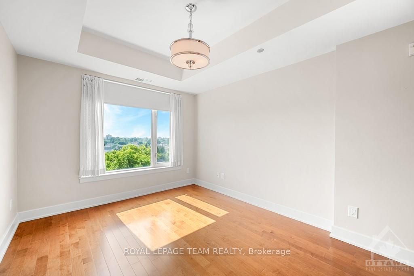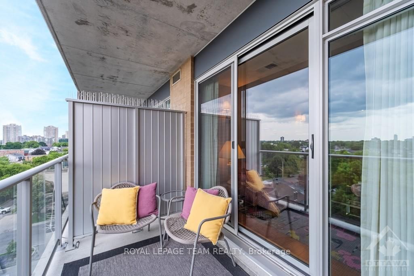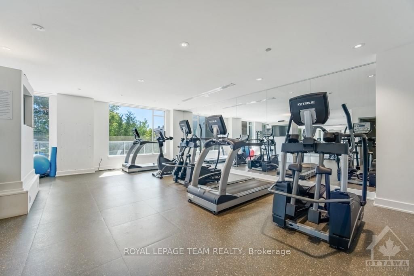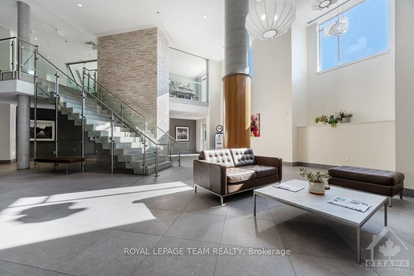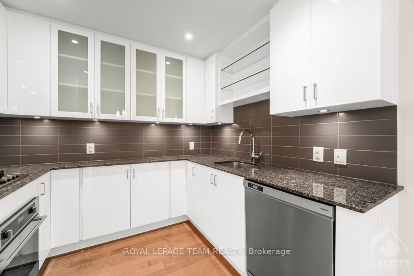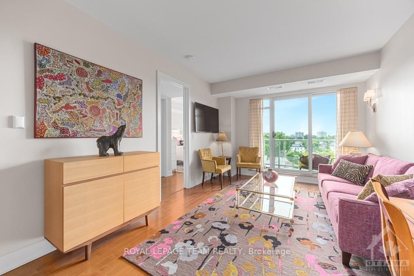$459,000
Available - For Sale
Listing ID: X9522800
7 MARQUETTE Ave , Unit 610, Vanier and Kingsview Park, K1L 8A7, Ontario
| Flooring: Tile, Flooring: Hardwood, Welcome to the Kavanaugh building, in the heart of Beechwood Village. Past the striking exterior and impeccable common spaces. On the sixth floor, step into a bright foyer with custom storage, leading to an inviting, spacious living area. Warm wall sconces and a large window flood the room with natural light, offering a serene view of the private balcony, perfect for BBQs and al fresco dining. The redesigned floor plan and interior design offer stunning countertops, ample wall space, maple hardwood, and beautiful paintwork. The private quarters include a vast walk-in closet, modern ensuite bathroom, and bright primary bedroom with picturesque views. The eat-in kitchen boasts custom cabinetry, high-end appliances, and built-in display shelves. Amenities include a rooftop terrace, party room, fitness center, and more. Enjoy your underground parking space with an EV charger and adjacent storage. Experience luxury living at its finest in the Kavanaugh building. |
| Price | $459,000 |
| Taxes: | $4240.00 |
| Maintenance Fee: | 474.35 |
| Address: | 7 MARQUETTE Ave , Unit 610, Vanier and Kingsview Park, K1L 8A7, Ontario |
| Province/State: | Ontario |
| Condo Corporation No | Kavan |
| Directions/Cross Streets: | Beechwood Avenue to Marquette Avenue |
| Rooms: | 7 |
| Rooms +: | 0 |
| Bedrooms: | 1 |
| Bedrooms +: | 0 |
| Kitchens: | 1 |
| Kitchens +: | 0 |
| Family Room: | N |
| Basement: | None |
| Property Type: | Condo Apt |
| Style: | Apartment |
| Exterior: | Brick |
| Garage Type: | Underground |
| Garage(/Parking)Space: | 1.00 |
| Pet Permited: | Y |
| Building Amenities: | Exercise Room, Guest Suites, Recreation Room, Rooftop Deck/Garden, Visitor Parking |
| Property Features: | Park, Public Transit, Rec Centre |
| Maintenance: | 474.35 |
| Water Included: | Y |
| Building Insurance Included: | Y |
| Fireplace/Stove: | N |
| Heat Source: | Gas |
| Heat Type: | Heat Pump |
| Central Air Conditioning: | Central Air |
| Ensuite Laundry: | Y |
$
%
Years
This calculator is for demonstration purposes only. Always consult a professional
financial advisor before making personal financial decisions.
| Although the information displayed is believed to be accurate, no warranties or representations are made of any kind. |
| ROYAL LEPAGE TEAM REALTY |
|
|
.jpg?src=Custom)
CJ Gidda
Sales Representative
Dir:
647-289-2525
Bus:
905-364-0727
Fax:
905-364-0728
| Book Showing | Email a Friend |
Jump To:
At a Glance:
| Type: | Condo - Condo Apt |
| Area: | Ottawa |
| Municipality: | Vanier and Kingsview Park |
| Neighbourhood: | 3402 - Vanier |
| Style: | Apartment |
| Tax: | $4,240 |
| Maintenance Fee: | $474.35 |
| Beds: | 1 |
| Baths: | 1 |
| Garage: | 1 |
| Fireplace: | N |
Locatin Map:
Payment Calculator:

