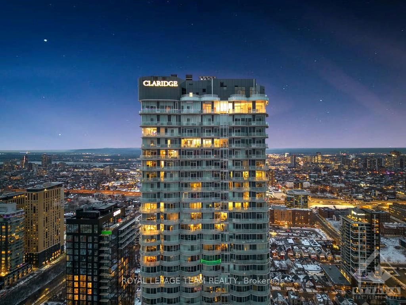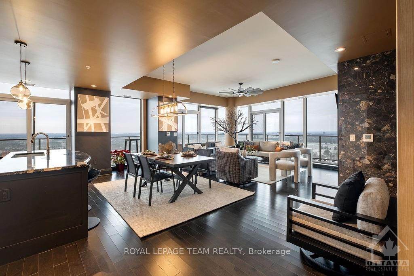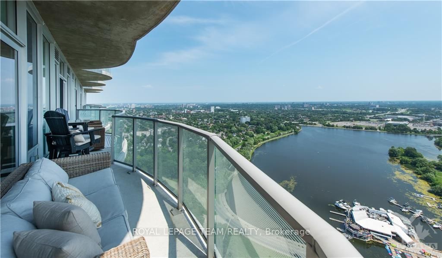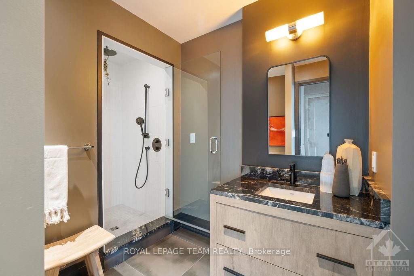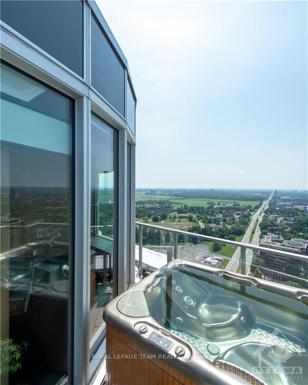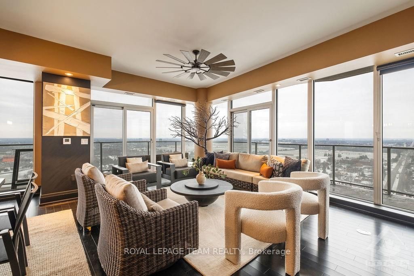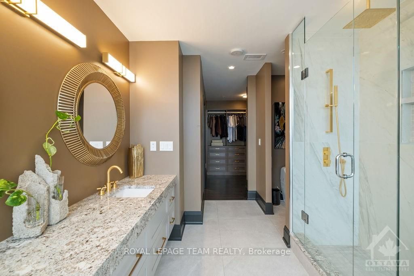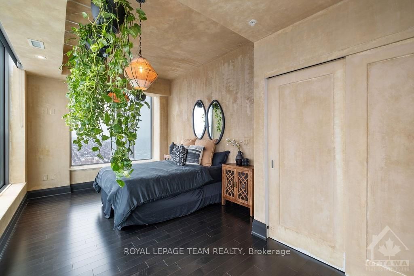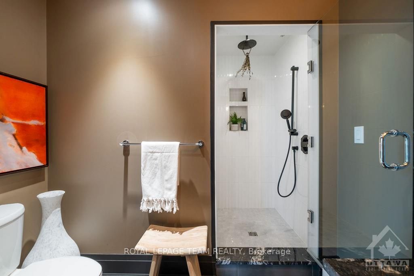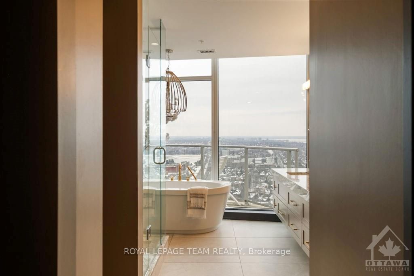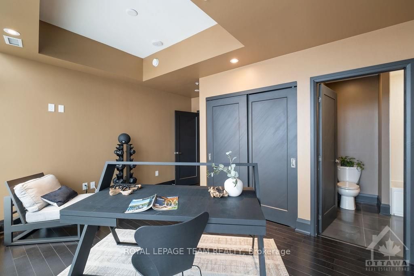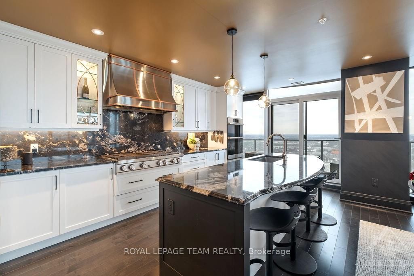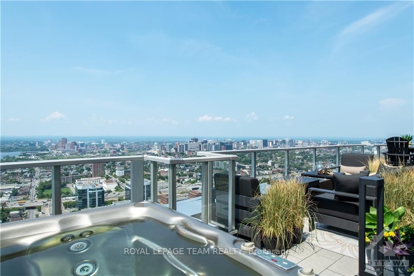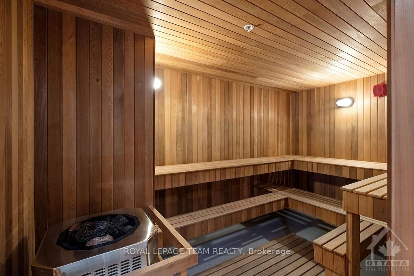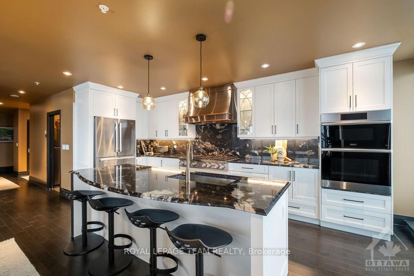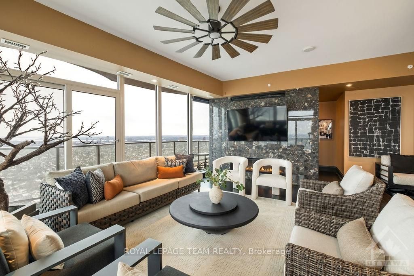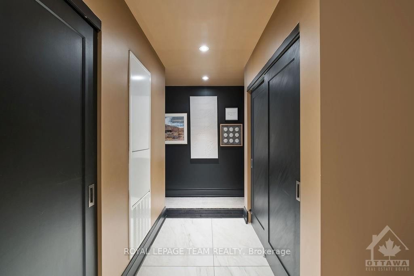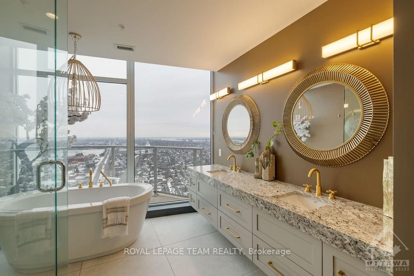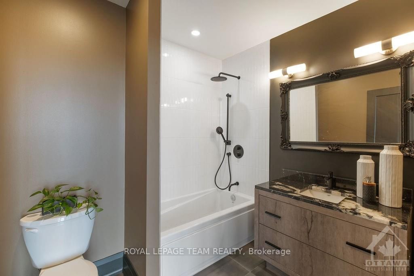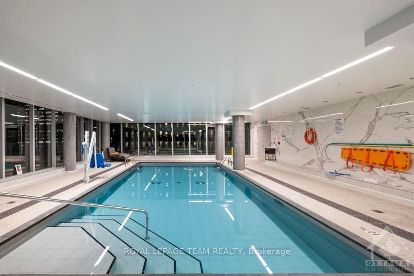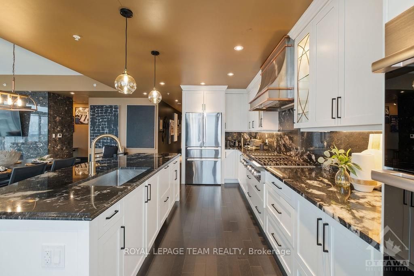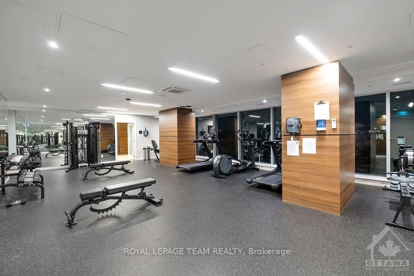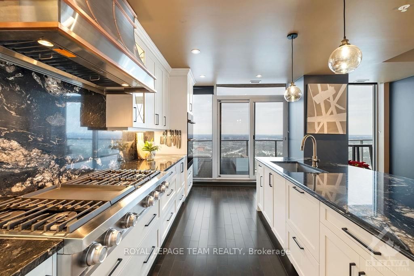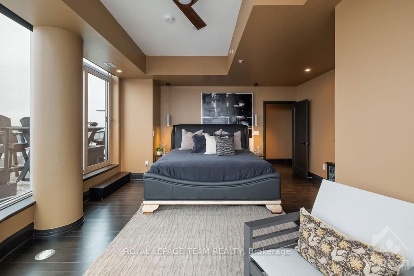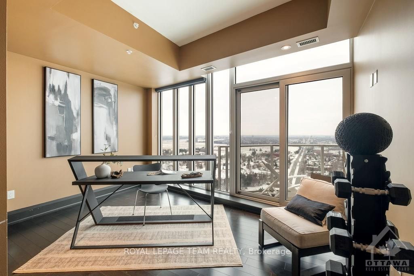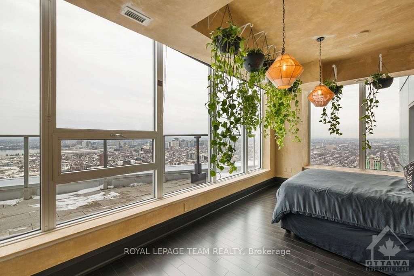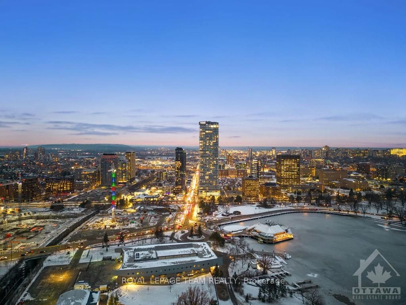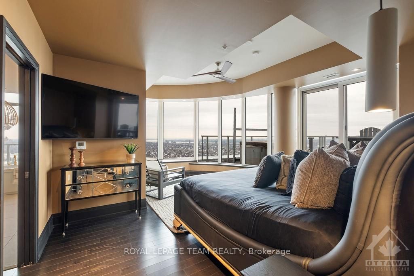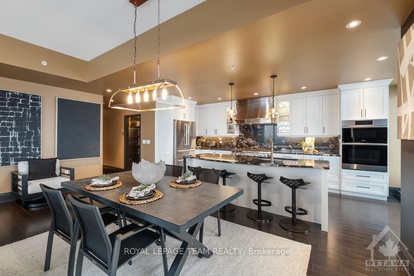$2,999,000
Available - For Sale
Listing ID: X9515311
805 CARLING Ave , Unit 4101, Dows Lake - Civic Hospital and Area, K1S 5W9, Ontario
| Flooring: Tile, Indulge in luxury living at The Icon. This exquisite suite offers 3 bedrooms, 4 bathrooms, and over 2,700 sqft of space with breathtaking views of Ottawa that will leave you mesmerized. The suite boasts upgraded finishes and dark hardwood flooring, with natural light flooding in from the floor-to-ceiling windows. The open-concept living and dining areas feature a granite island and top-of-the-line Dacor appliances, including a gas cooktop, double oven and microwave. Each of the three bedrooms boasts its own spa-worthy ensuite bathroom. The 800 sqft terrace space features a gas line hookup for a BBQ or fire pit. Unwind in the hot tub and enjoy the views throughout the year. The building amenities include a yoga studio, fitness centre/gym, pool, sauna, indoor-outdoor party rooms, and guest suites. The location is unbeatable, with some of the city's best restaurants, boutique shops and trails right outside your doorstep!, Flooring: Hardwood |
| Price | $2,999,000 |
| Taxes: | $17867.00 |
| Maintenance Fee: | 1850.00 |
| Address: | 805 CARLING Ave , Unit 4101, Dows Lake - Civic Hospital and Area, K1S 5W9, Ontario |
| Province/State: | Ontario |
| Condo Corporation No | The I |
| Directions/Cross Streets: | Located on Carling Avenue at the corner of Preston Avenue and Carling Avenue. |
| Rooms: | 14 |
| Rooms +: | 0 |
| Bedrooms: | 3 |
| Bedrooms +: | 0 |
| Kitchens: | 1 |
| Kitchens +: | 0 |
| Family Room: | N |
| Basement: | None |
| Property Type: | Condo Apt |
| Style: | Apartment |
| Exterior: | Concrete |
| Garage(/Parking)Space: | 2.00 |
| Pet Permited: | Restrict |
| Building Amenities: | Concierge, Exercise Room, Guest Suites, Indoor Pool, Media Room, Recreation Room |
| Property Features: | Electric Car, Park, Public Transit, Rec Centre |
| Maintenance: | 1850.00 |
| CAC Included: | Y |
| Water Included: | Y |
| Building Insurance Included: | Y |
| Fireplace/Stove: | Y |
| Heat Source: | Gas |
| Heat Type: | Forced Air |
| Central Air Conditioning: | Central Air |
| Ensuite Laundry: | Y |
$
%
Years
This calculator is for demonstration purposes only. Always consult a professional
financial advisor before making personal financial decisions.
| Although the information displayed is believed to be accurate, no warranties or representations are made of any kind. |
| ROYAL LEPAGE TEAM REALTY |
|
|
.jpg?src=Custom)
CJ Gidda
Sales Representative
Dir:
647-289-2525
Bus:
905-364-0727
Fax:
905-364-0728
| Virtual Tour | Book Showing | Email a Friend |
Jump To:
At a Glance:
| Type: | Condo - Condo Apt |
| Area: | Ottawa |
| Municipality: | Dows Lake - Civic Hospital and Area |
| Neighbourhood: | 4502 - West Centre Town |
| Style: | Apartment |
| Tax: | $17,867 |
| Maintenance Fee: | $1,850 |
| Beds: | 3 |
| Baths: | 4 |
| Garage: | 2 |
| Fireplace: | Y |
Locatin Map:
Payment Calculator:

