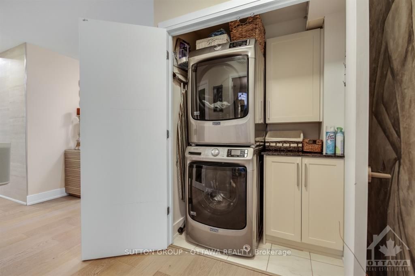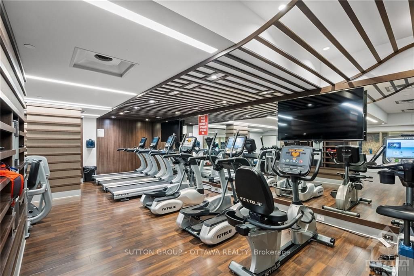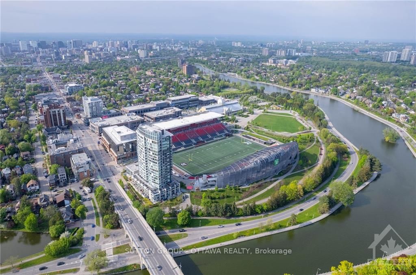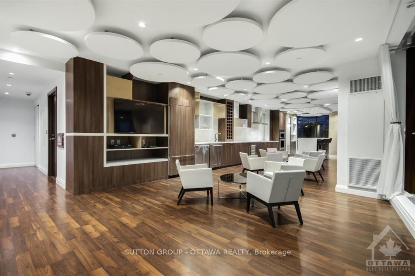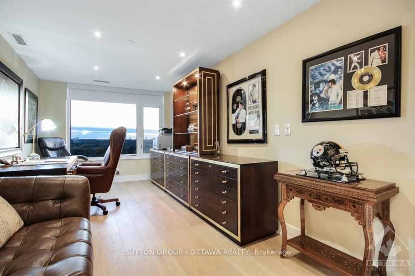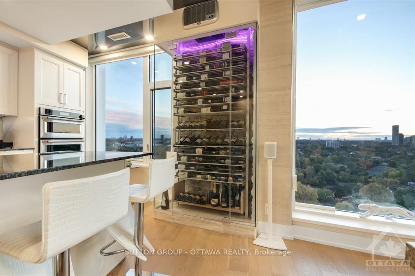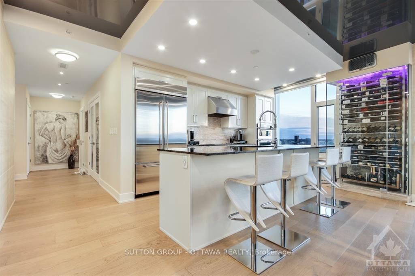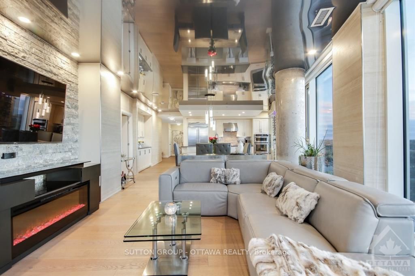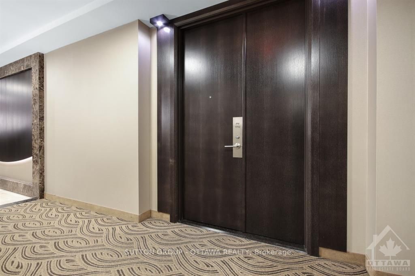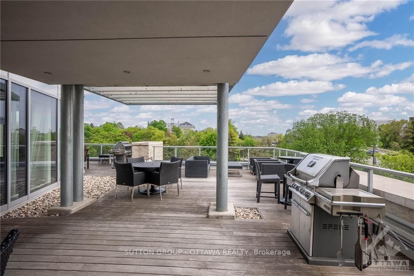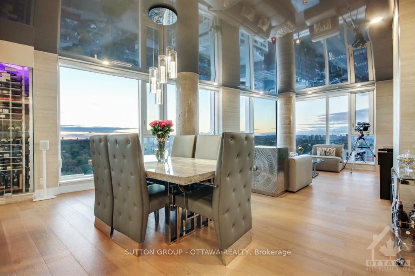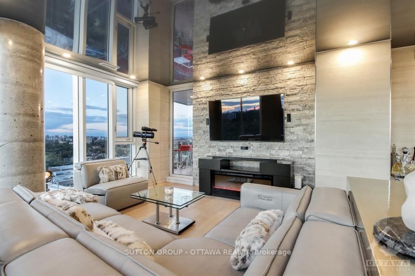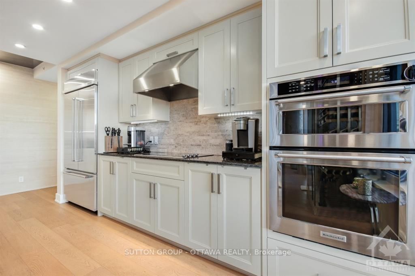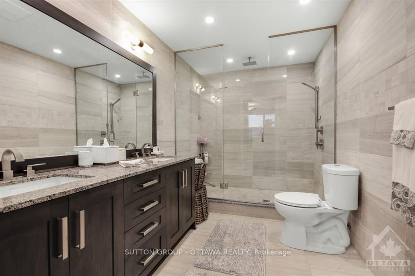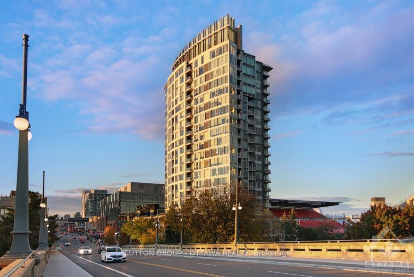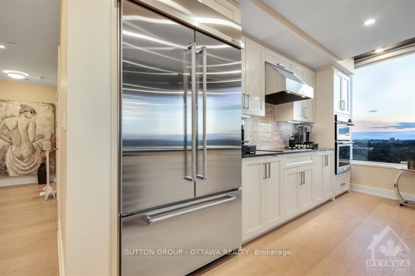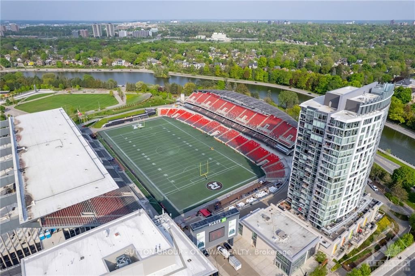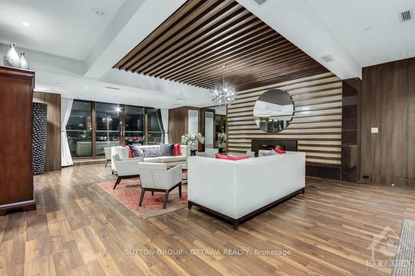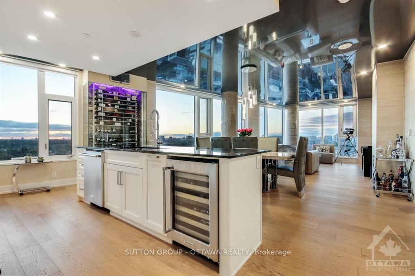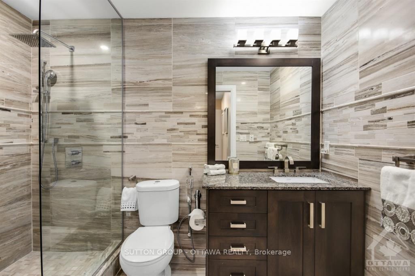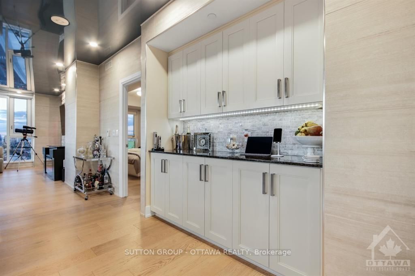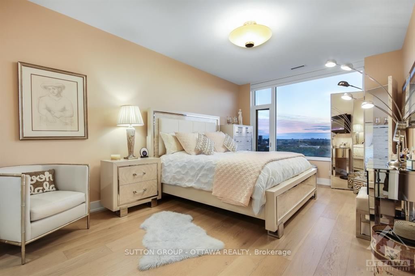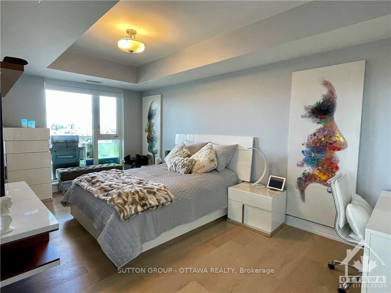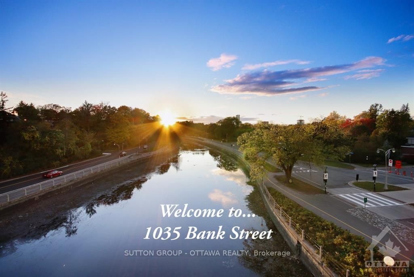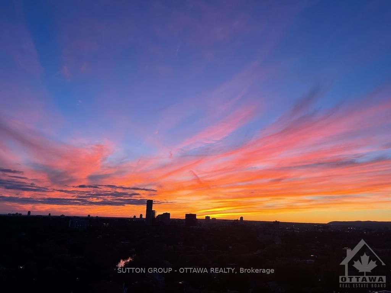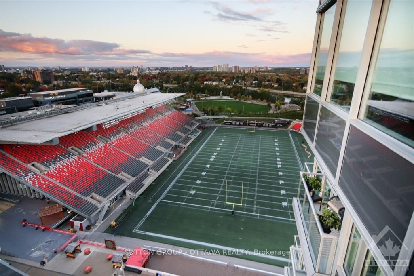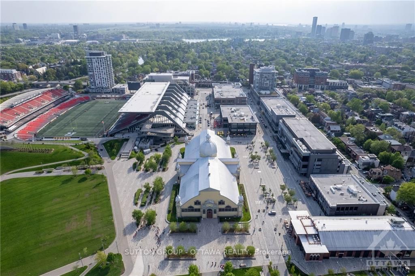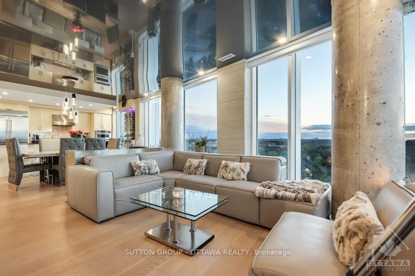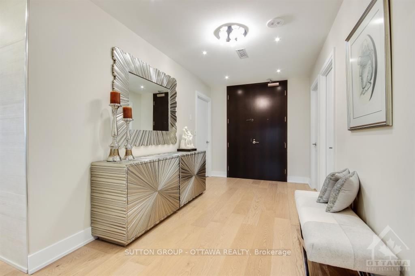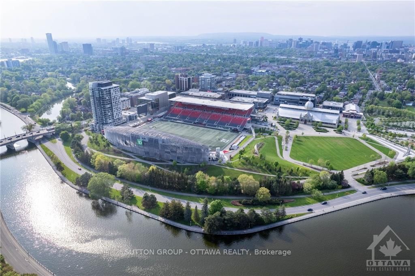$1,949,900
Available - For Sale
Listing ID: X9516324
1035 BANK St , Unit 1702, Glebe - Ottawa East and Area, K1S 5K3, Ontario
| Luxury living in this rarely offered luxurious penthouse condo!Upstairs from TD Place,Whole Foods,Famous Ottawa Canal,LCBO & Multiple Venues for Entertainment. This beautiful home offers 10' mirrored ceilings, newly updated, open concept kitchen,dining/living area.Extended island w granite counters, high end stainless steel appliances,cook top stove & double built in oven, french door fridge.Custom made wine cellar for your valuable collection.Extra large space to entertain. 2 of the bedrooms have there own ensuite bath w walk in glass showers, custom closets for maximum storage & organization.This penthouse has amazing panoramic views & its own private seating area to watch the games on TD Field.2 LG underground parking spots & ex lg storage.This Penthouse was designed & renovated for the urban lifestyle client.Full floor to ceiling windows for panaramic view of the city. Building Amenities:exercise room,party rooms with views of the field,guest suites,conceirge & more!, Flooring: Hardwood, Flooring: Ceramic |
| Price | $1,949,900 |
| Taxes: | $14570.00 |
| Maintenance Fee: | 1333.60 |
| Address: | 1035 BANK St , Unit 1702, Glebe - Ottawa East and Area, K1S 5K3, Ontario |
| Province/State: | Ontario |
| Condo Corporation No | The R |
| Directions/Cross Streets: | South on Bank Street to 1035 Bank Street turn into TD complex and street parking at meters or underg |
| Rooms: | 12 |
| Rooms +: | 0 |
| Bedrooms: | 3 |
| Bedrooms +: | 0 |
| Kitchens: | 1 |
| Kitchens +: | 0 |
| Family Room: | N |
| Basement: | None, Other |
| Property Type: | Condo Apt |
| Style: | Apartment |
| Garage Type: | Other |
| Garage(/Parking)Space: | 2.00 |
| Pet Permited: | Y |
| Building Amenities: | Concierge, Exercise Room, Guest Suites, Party/Meeting Room, Recreation Room |
| Property Features: | Other, Rec Centre |
| Maintenance: | 1333.60 |
| CAC Included: | Y |
| Heat Included: | Y |
| Building Insurance Included: | Y |
| Heat Source: | Gas |
| Heat Type: | Forced Air |
| Central Air Conditioning: | Central Air |
| Ensuite Laundry: | Y |
$
%
Years
This calculator is for demonstration purposes only. Always consult a professional
financial advisor before making personal financial decisions.
| Although the information displayed is believed to be accurate, no warranties or representations are made of any kind. |
| SUTTON GROUP - OTTAWA REALTY |
|
|
.jpg?src=Custom)
CJ Gidda
Sales Representative
Dir:
647-289-2525
Bus:
905-364-0727
Fax:
905-364-0728
| Virtual Tour | Book Showing | Email a Friend |
Jump To:
At a Glance:
| Type: | Condo - Condo Apt |
| Area: | Ottawa |
| Municipality: | Glebe - Ottawa East and Area |
| Neighbourhood: | 4402 - Glebe |
| Style: | Apartment |
| Tax: | $14,570 |
| Maintenance Fee: | $1,333.6 |
| Beds: | 3 |
| Baths: | 3 |
| Garage: | 2 |
Locatin Map:
Payment Calculator:

