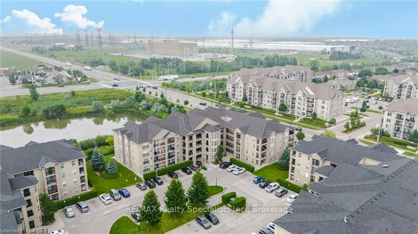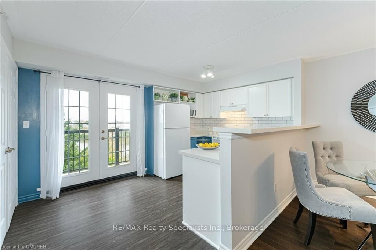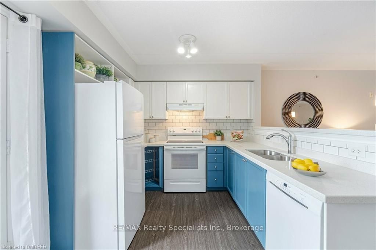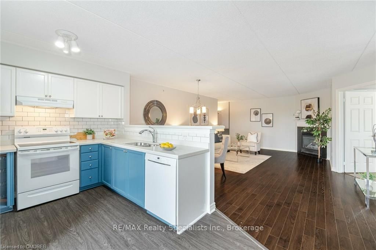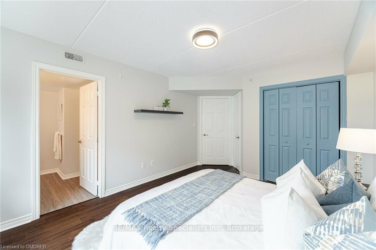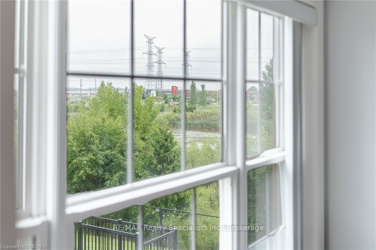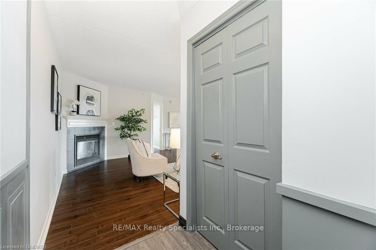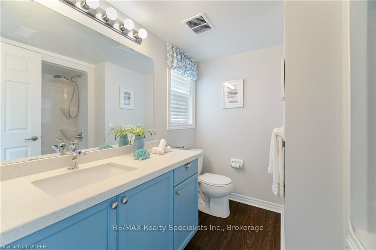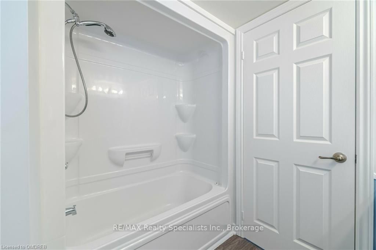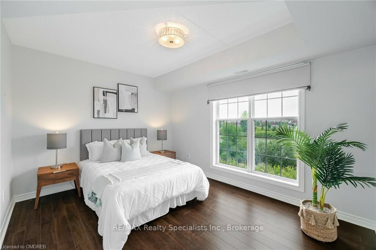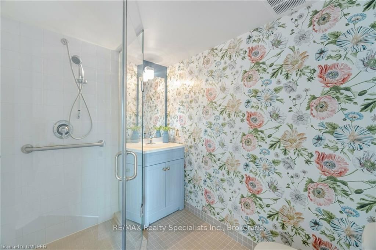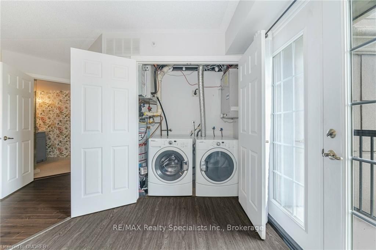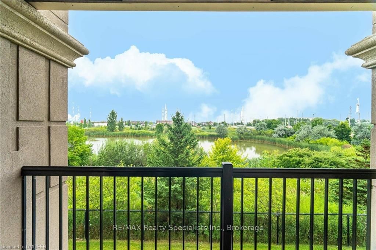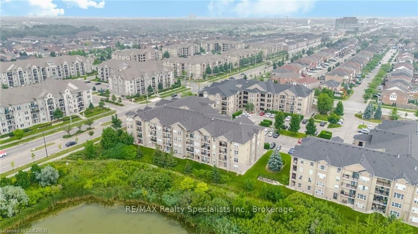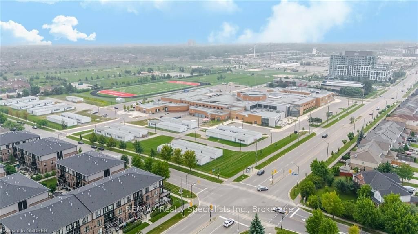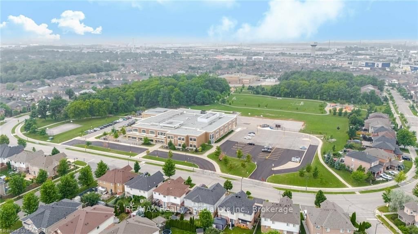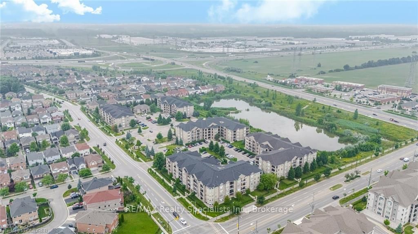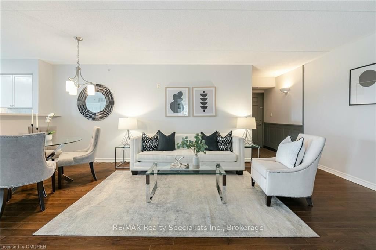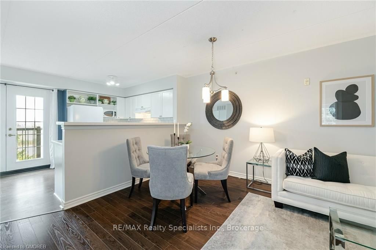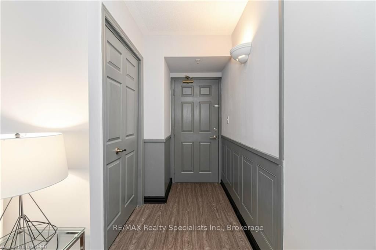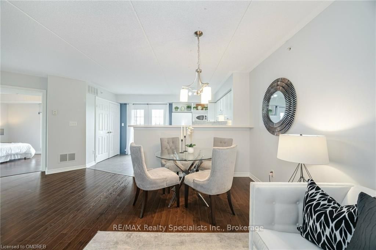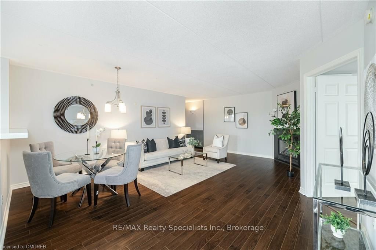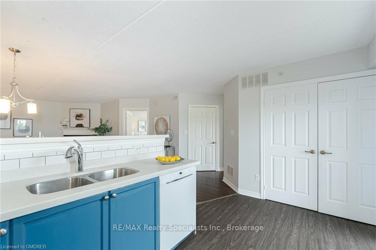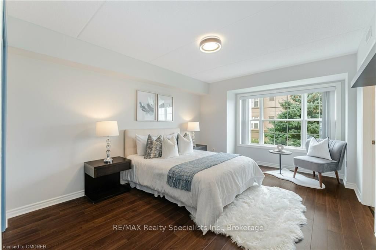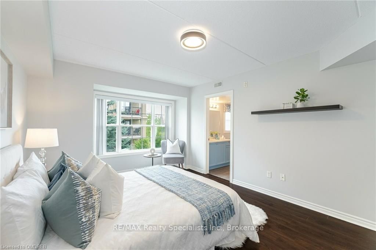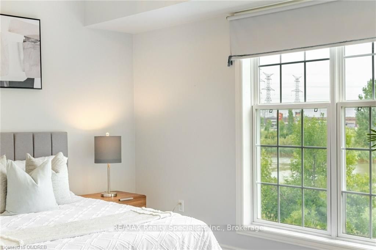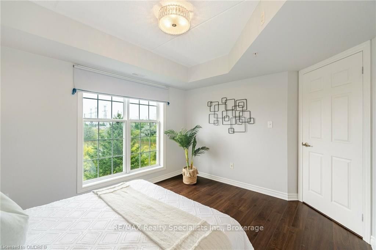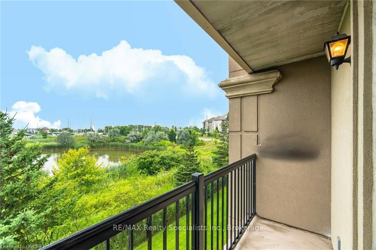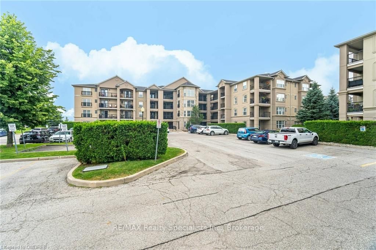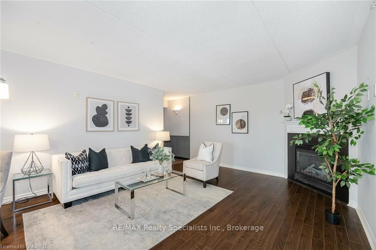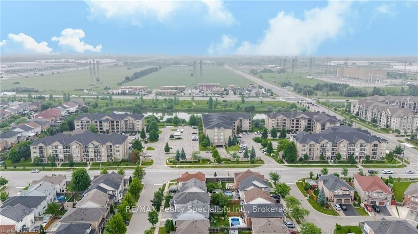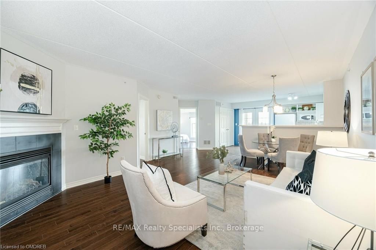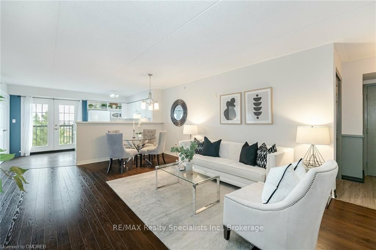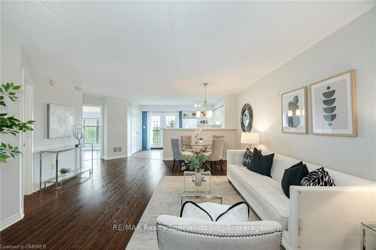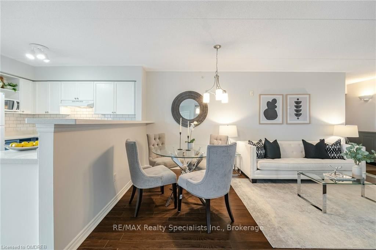$669,000
Available - For Sale
Listing ID: W10404042
1491 MAPLE Ave , Unit 201, Milton, L9T 0B6, Ontario
| Welcome To Maple Crossing Condos. This Open Concept layout has 2 Bedrooms, 2 Baths and Has A Private, Unobstructed East View From The Balcony. A Combined living/dining rm with an open concept layout that overlooks a bright & clean Kitchen. Generous size bedrooms the primary bedroom has a 4 pc ensuite and large closet. The spacious 2nd bedroom overlooks the pond & garden. Amenities Use Of Party Rm & Gym/Exercise Rm. Exclusive use of Locker & 1 Underground Prkg, Close To Elevator Entrance, W/Car Wash Avail. Walking distance to schools, shops & services. Easy access to the highway and minutes to Milton transit & Milton GO. Great location and neighbourhood |
| Price | $669,000 |
| Taxes: | $2358.92 |
| Assessment: | $321000 |
| Assessment Year: | 2024 |
| Maintenance Fee: | 452.04 |
| Address: | 1491 MAPLE Ave , Unit 201, Milton, L9T 0B6, Ontario |
| Province/State: | Ontario |
| Condo Corporation No | Unkno |
| Level | Cal |
| Unit No | Call |
| Locker No | 93 |
| Directions/Cross Streets: | James Snow North, West on Main St North on Maple Ave. |
| Rooms: | 7 |
| Rooms +: | 0 |
| Bedrooms: | 2 |
| Bedrooms +: | 0 |
| Kitchens: | 1 |
| Kitchens +: | 0 |
| Approximatly Age: | 6-15 |
| Property Type: | Condo Apt |
| Style: | Other |
| Exterior: | Concrete, Stucco/Plaster |
| Garage Type: | Underground |
| Garage(/Parking)Space: | 1.00 |
| Drive Parking Spaces: | 0 |
| Park #1 | |
| Parking Spot: | 44 |
| Exposure: | W |
| Balcony: | Open |
| Locker: | Exclusive |
| Pet Permited: | Restrict |
| Approximatly Age: | 6-15 |
| Approximatly Square Footage: | 1000-1199 |
| Building Amenities: | Car Wash, Gym, Party/Meeting Room, Visitor Parking |
| Maintenance: | 452.04 |
| Water Included: | Y |
| Common Elements Included: | Y |
| Fireplace/Stove: | Y |
| Heat Type: | Forced Air |
| Central Air Conditioning: | Central Air |
| Elevator Lift: | N |
$
%
Years
This calculator is for demonstration purposes only. Always consult a professional
financial advisor before making personal financial decisions.
| Although the information displayed is believed to be accurate, no warranties or representations are made of any kind. |
| RE/MAX Realty Specialists Inc., Brokerage |
|
|
.jpg?src=Custom)
CJ Gidda
Sales Representative
Dir:
647-289-2525
Bus:
905-364-0727
Fax:
905-364-0728
| Virtual Tour | Book Showing | Email a Friend |
Jump To:
At a Glance:
| Type: | Condo - Condo Apt |
| Area: | Halton |
| Municipality: | Milton |
| Neighbourhood: | Dempsey |
| Style: | Other |
| Approximate Age: | 6-15 |
| Tax: | $2,358.92 |
| Maintenance Fee: | $452.04 |
| Beds: | 2 |
| Baths: | 2 |
| Garage: | 1 |
| Fireplace: | Y |
Locatin Map:
Payment Calculator:

