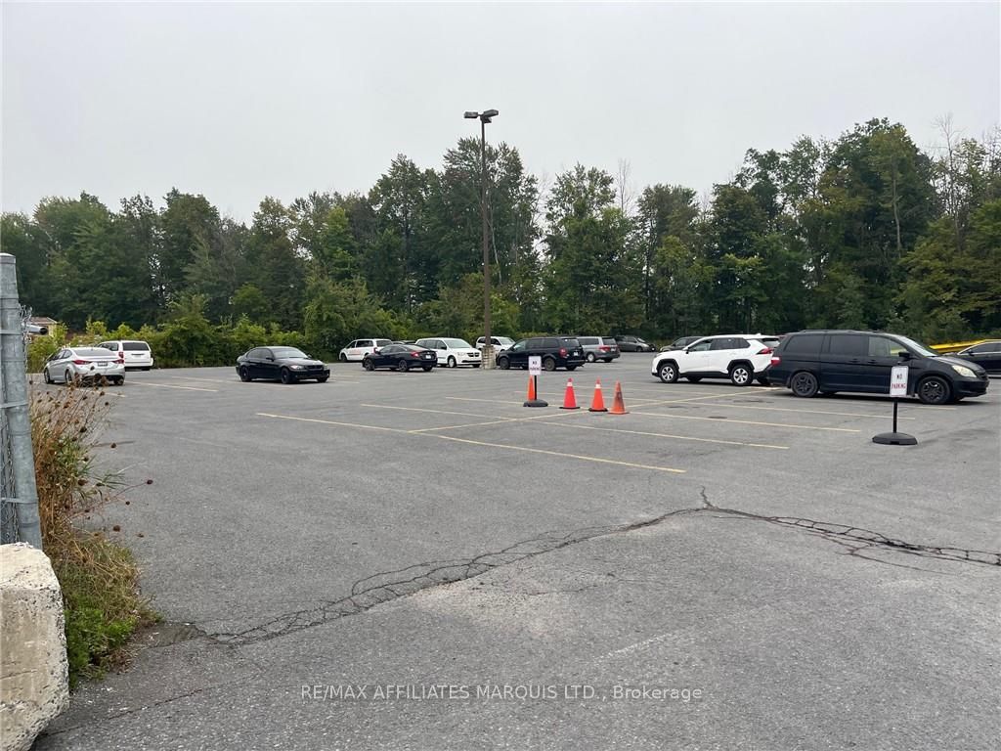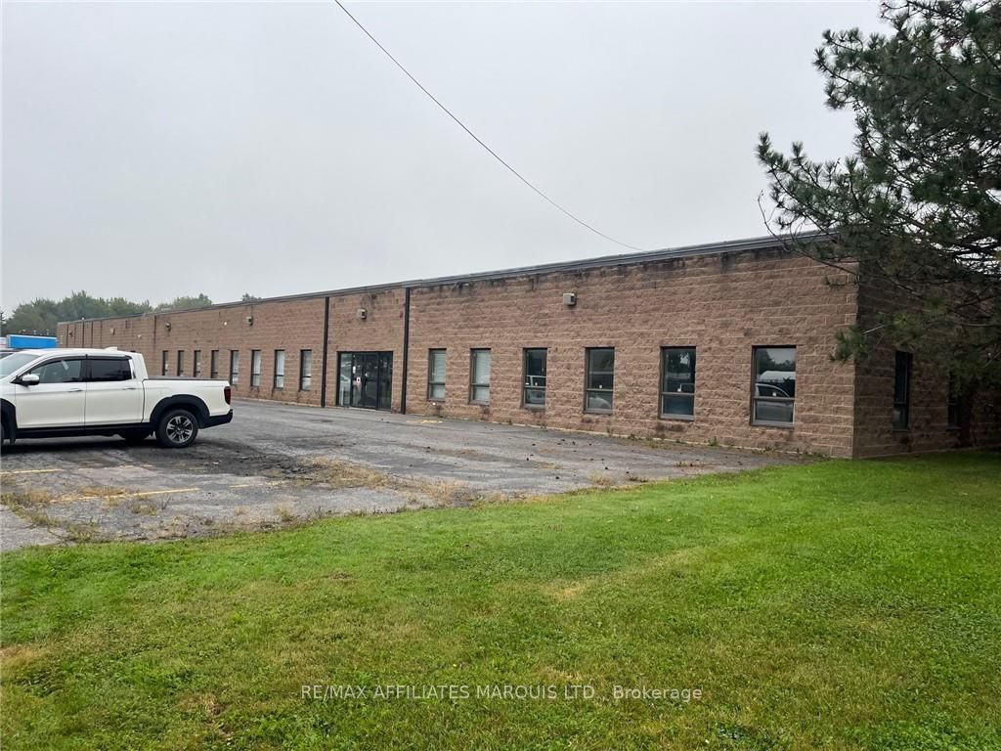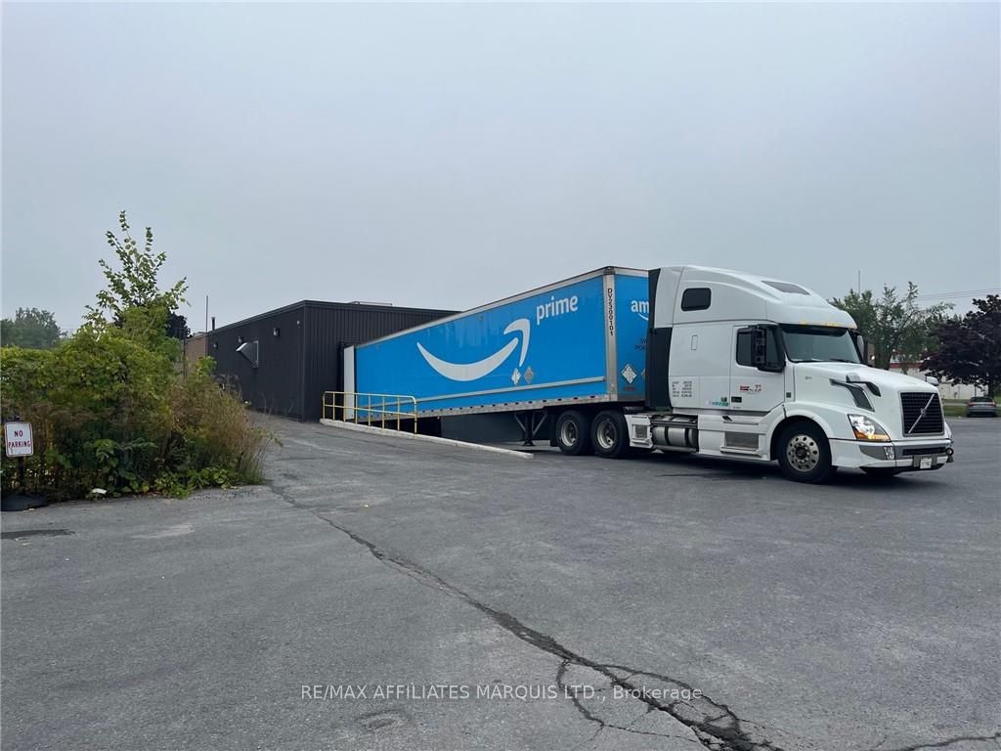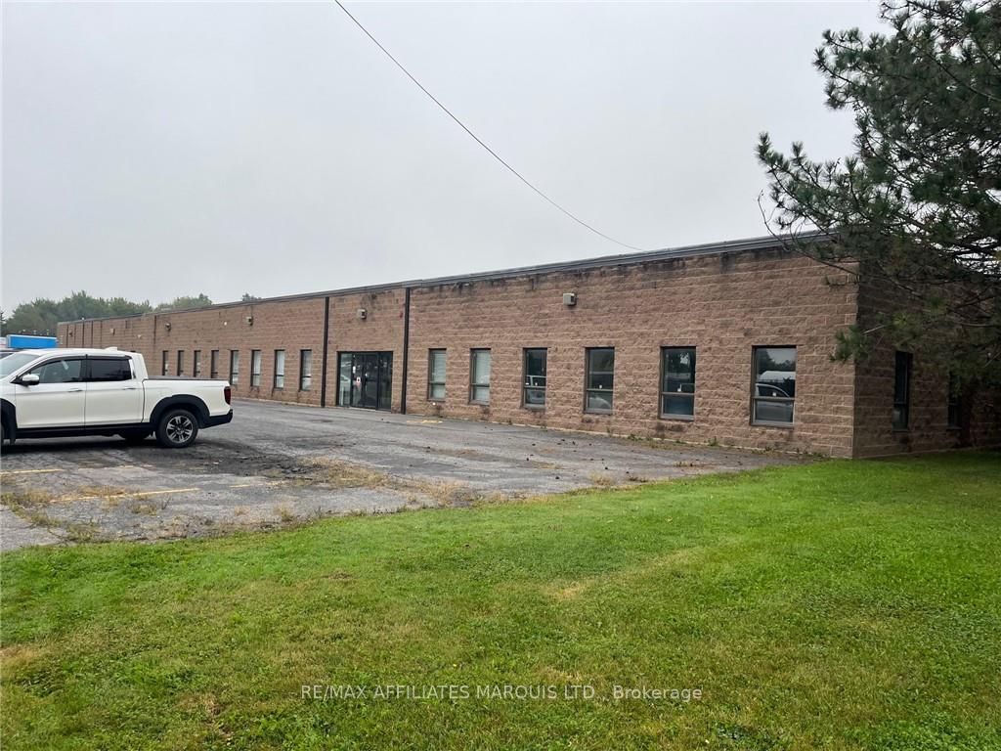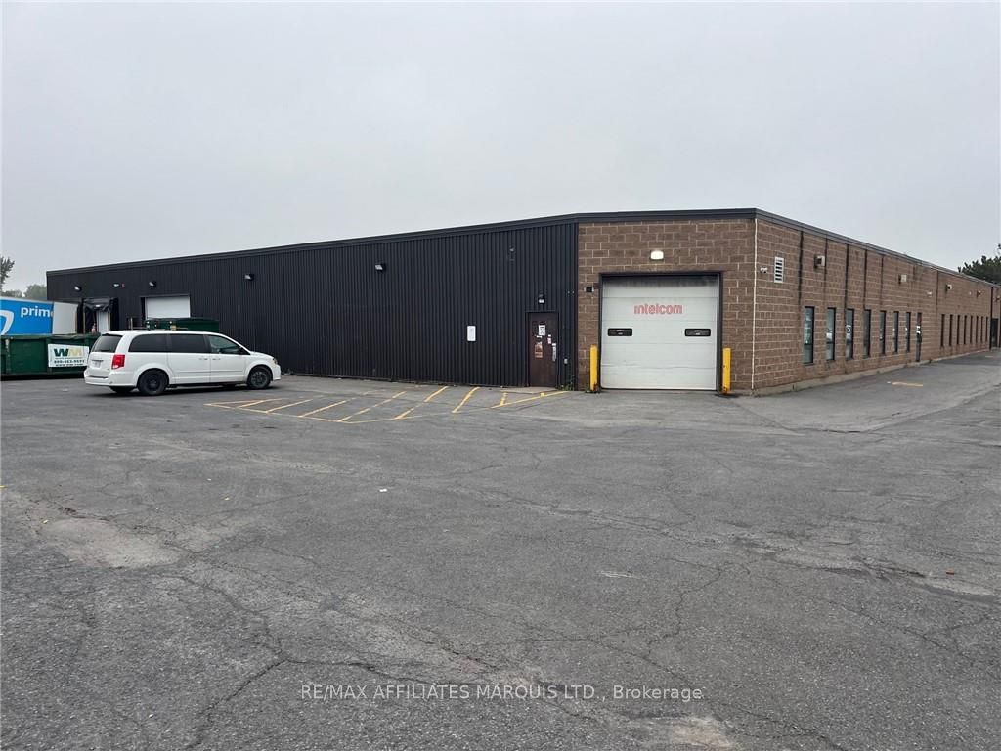$9.75
Available - For Rent
Listing ID: X9515590
2901 MARLEAU Ave , Cornwall, K6H 6G5, Ontario
| This offering is for 18,000 sq ft in total. Space may be can be subdivided into two spaces with 5,982 sq ft. as minimum area. The building is fully sprinklered. There are men's and women's washrooms in the Premises as currently laid out. There is a single drive in (10'X10") plus man door. Tenants will share parking proportionate to space occupied. Heat is gas fired unit heaters. 2023 operating costs are estimated at $4.70 per sq ft per annum plus utilities. Premises will be separately metered for Gas and Electricity. Currently the Building has 600 amp, 3 phase 120/208 power to the Building. At present the Premises are heated gas fired unit heaters and with roof mounted HVAC units in finished areas. There is also small space available at 725 Boundary Rd. 1,187 sq ft and 9,100 sq ft at 805 Boundary Rd. Call LB for more detail |
| Price | $9.75 |
| Occupancy by: | Vacant |
| Address: | 2901 MARLEAU Ave , Cornwall, K6H 6G5, Ontario |
| Postal Code: | K6H 6G5 |
| Province/State: | Ontario |
| Lot Size: | 290.00 x 201.00 (Feet) |
| Directions/Cross Streets: | Corner Marleau Ave & Campbell Ave |
| Total Area: | 27480.00 |
| Office/Appartment Area: | 0 |
| Clear Height Feet: | 14 |
| Volts: | 120 |
| Grade Level Shipping Doors #: | 2 |
| Width Feet: | 10 |
| Although the information displayed is believed to be accurate, no warranties or representations are made of any kind. |
| RE/MAX AFFILIATES MARQUIS LTD. |
|
|
.jpg?src=Custom)
CJ Gidda
Sales Representative
Dir:
647-289-2525
Bus:
905-364-0727
Fax:
905-364-0728
| Book Showing | Email a Friend |
Jump To:
At a Glance:
| Type: | Com - Industrial |
| Area: | Stormont, Dundas and Glengarry |
| Municipality: | Cornwall |
| Neighbourhood: | 717 - Cornwall |
| Lot Size: | 290.00 x 201.00(Feet) |
Locatin Map:

