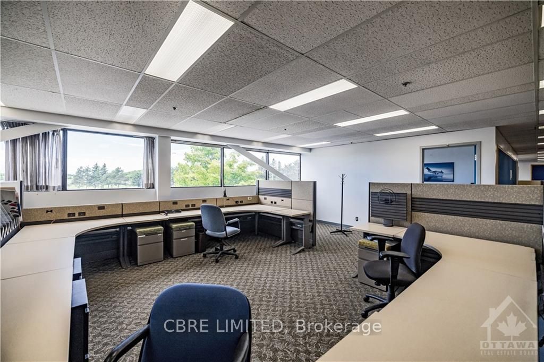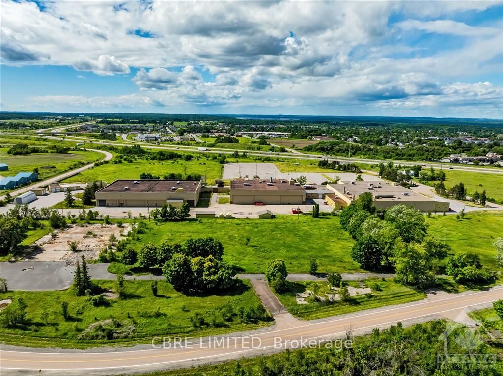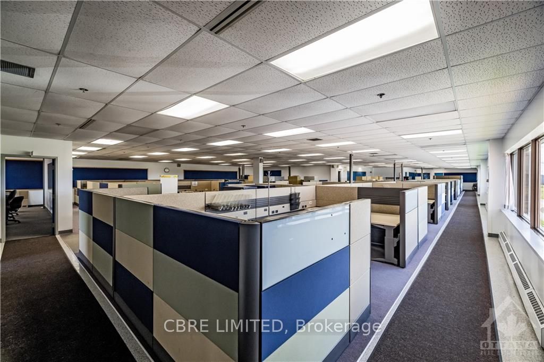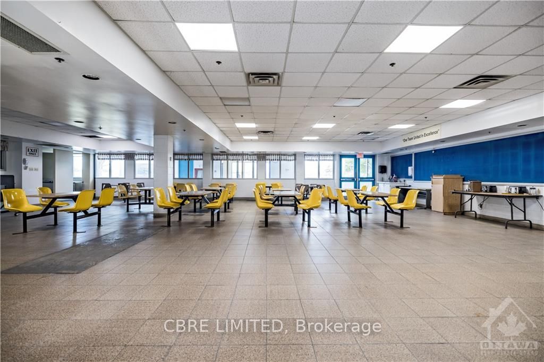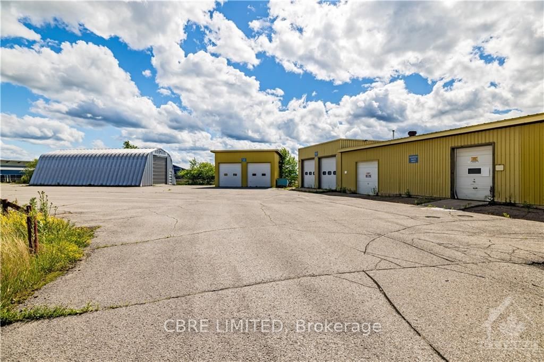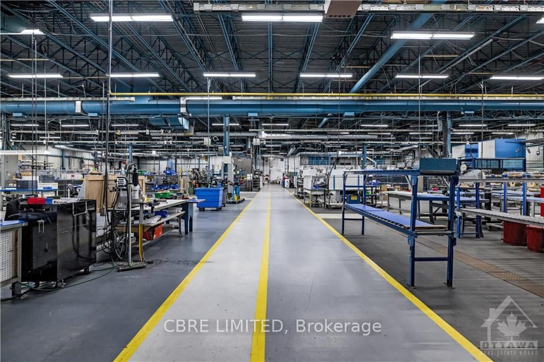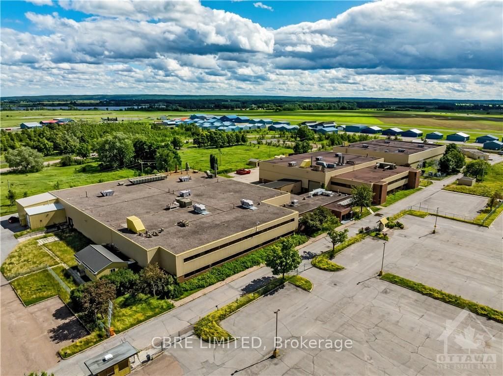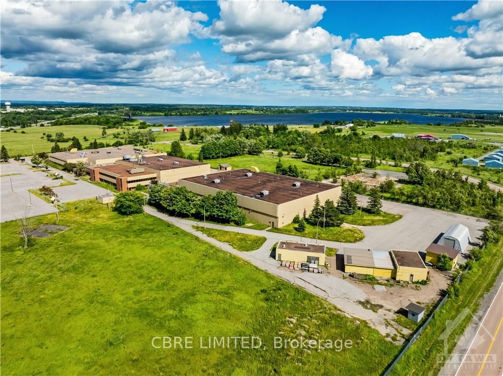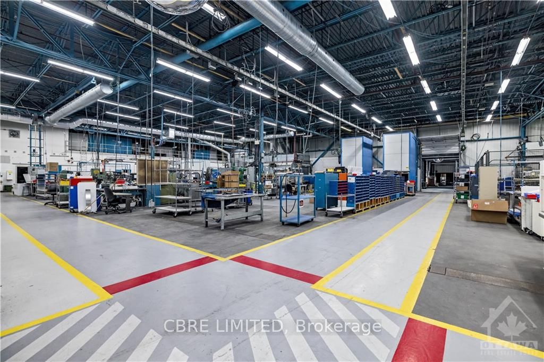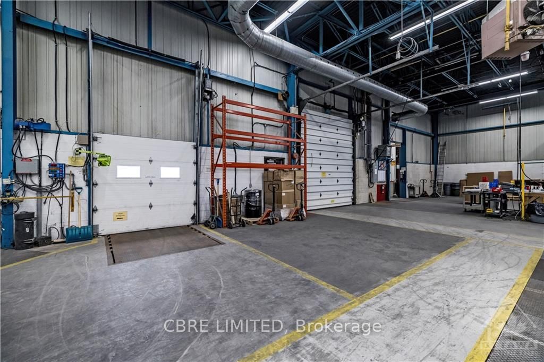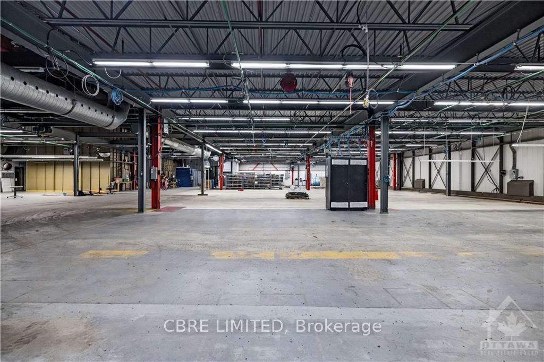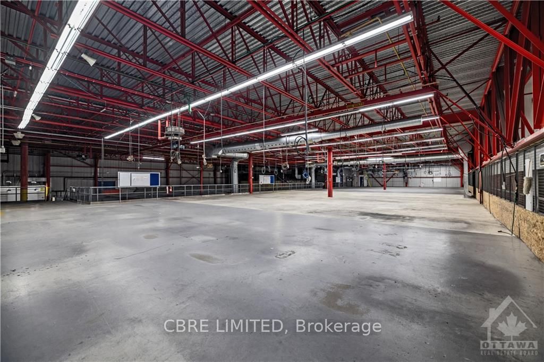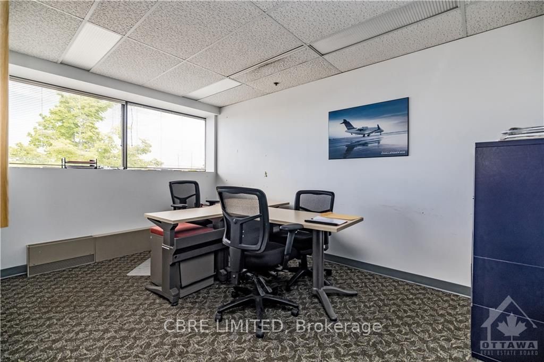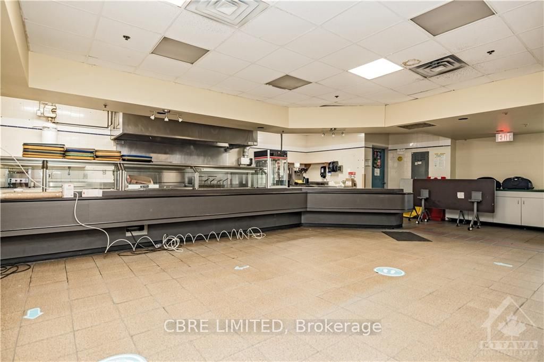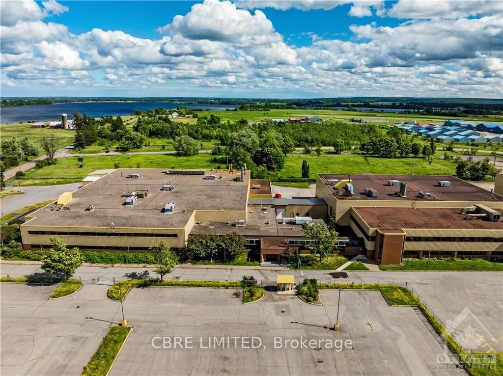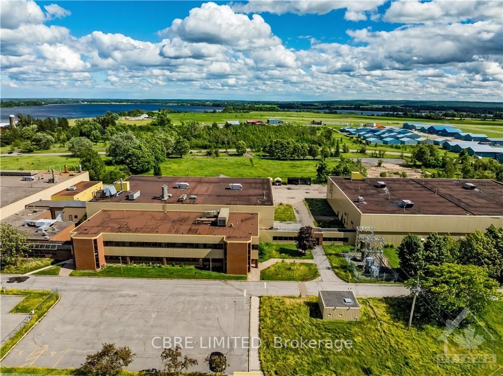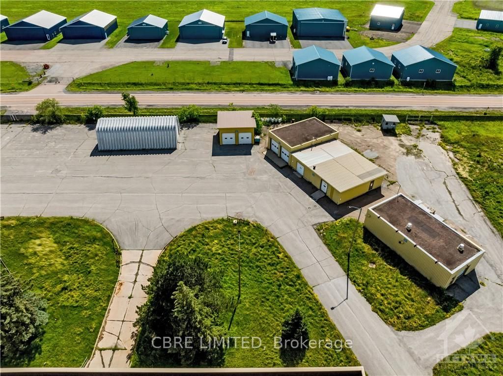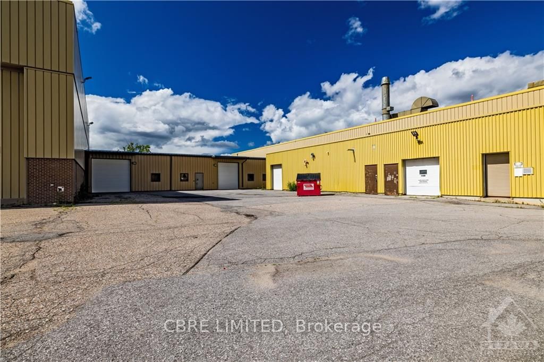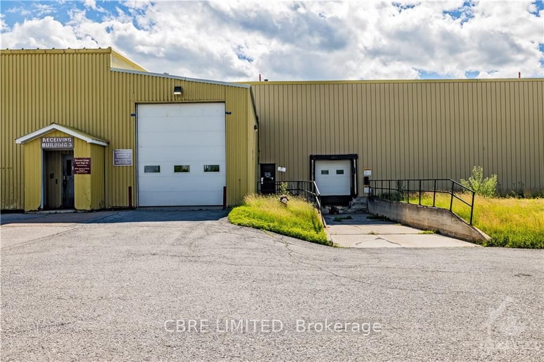$8,500,000
Available - For Sale
Listing ID: X9516904
107 BASKIN Dr East , Arnprior, K7S 3M1, Ontario
| This multi use, industrial site sits on approximately 25.14 acres and features three distinct buildings plus a storage outbuilding, totaling approximately 166,846 sq. ft. of space. Building 1, located on the westernmost portion of the site, offers 36,000 sq. ft. of manufacturing and warehouse space, renovated in 1985. Building 2, centrally positioned, comprises 52,056 sq. ft., including 9,000 sq. ft. of ground floor office space, 9,140 sq. ft. of second-floor office space, and a mix of warehouse and light manufacturing areas, with an additional 11,560 sq. ft. concrete mezzanine, constructed in 1977 and expanded in 1989. Building 3, on the eastern end, provides 57,430 sq. ft., featuring 5,600 sq. ft. of ground floor office space and 9,830 sq. ft. of second story office space, constructed in 1984. Additionally, the site includes 21,260 sq. ft. of outbuilding storage. |
| Price | $8,500,000 |
| Taxes: | $75336.00 |
| Occupancy by: | Owner |
| Address: | 107 BASKIN Dr East , Arnprior, K7S 3M1, Ontario |
| Postal Code: | K7S 3M1 |
| Province/State: | Ontario |
| Legal Description: | PT LTS 2 & 3 CON A MCNAB, PT 1, 49R2437, |
| Directions/Cross Streets: | Located next to HWY 417 at the entrance to Arnprior |
| Total Area: | 166846.00 |
| Office/Appartment Area: | 33570 |
| Gross Income/Sales: | $0 |
| Net Income Before Debt: | $0 |
| Clear Height Feet: | 20 |
| Grade Level Shipping Doors #: | 7 |
$
%
Years
This calculator is for demonstration purposes only. Always consult a professional
financial advisor before making personal financial decisions.
| Although the information displayed is believed to be accurate, no warranties or representations are made of any kind. |
| CBRE LIMITED |
|
|
.jpg?src=Custom)
CJ Gidda
Sales Representative
Dir:
647-289-2525
Bus:
905-364-0727
Fax:
905-364-0728
| Virtual Tour | Book Showing | Email a Friend |
Jump To:
At a Glance:
| Type: | Com - Industrial |
| Area: | Renfrew |
| Municipality: | Arnprior |
| Neighbourhood: | 550 - Arnprior |
| Tax: | $75,336 |
Locatin Map:
Payment Calculator:

