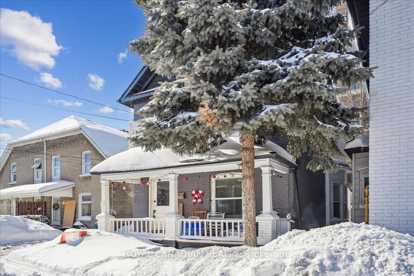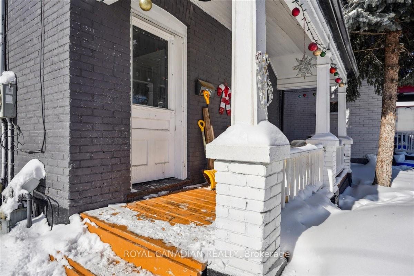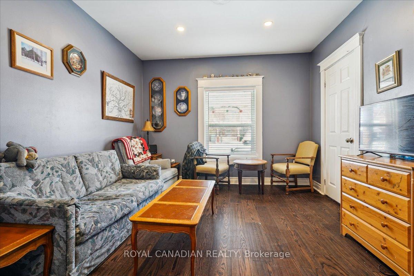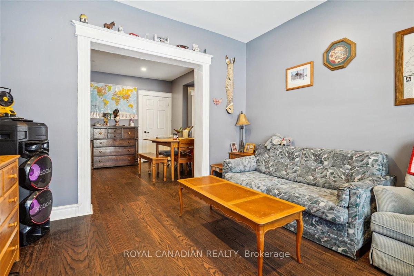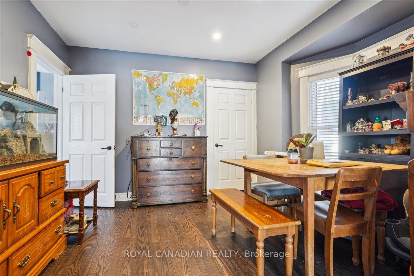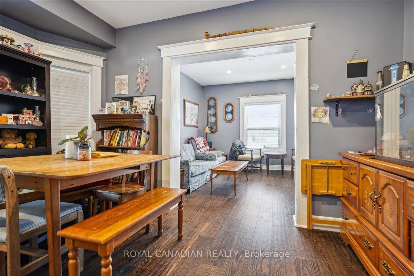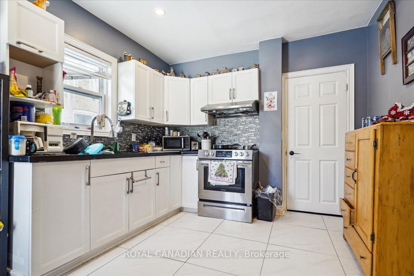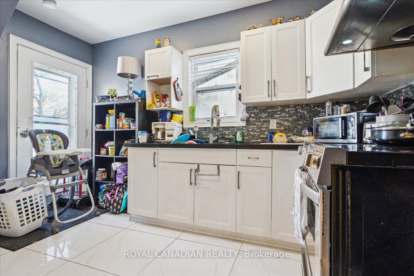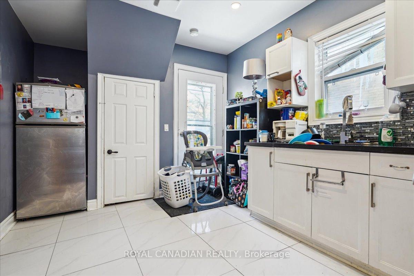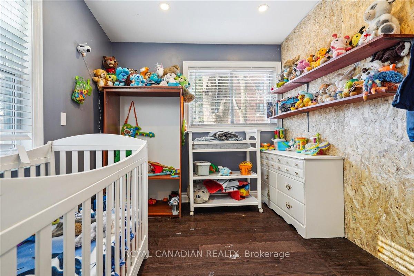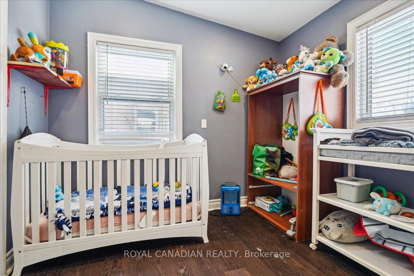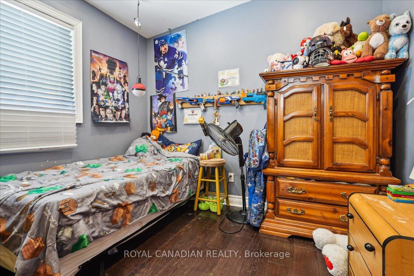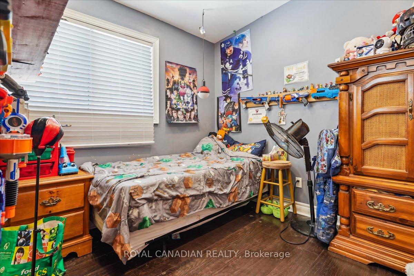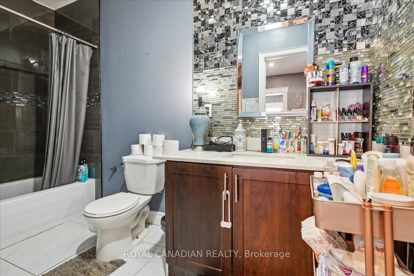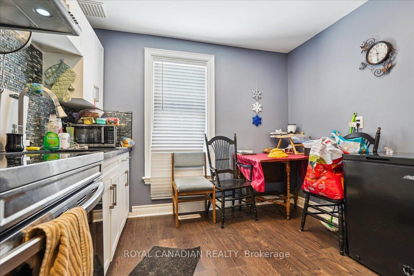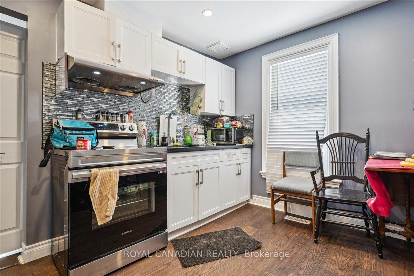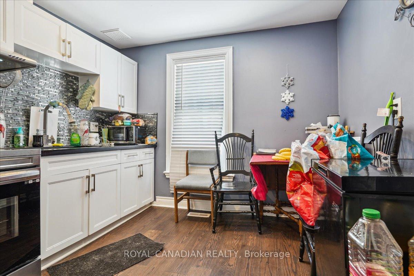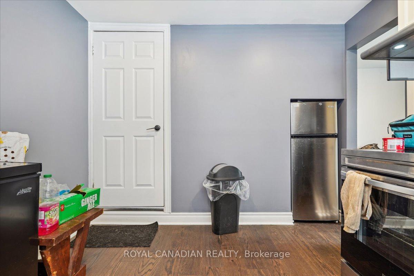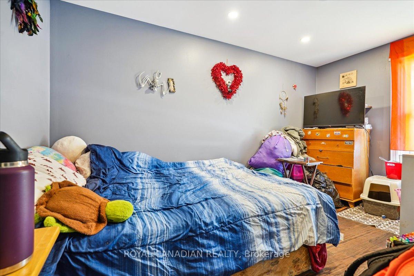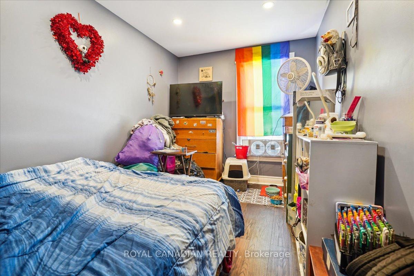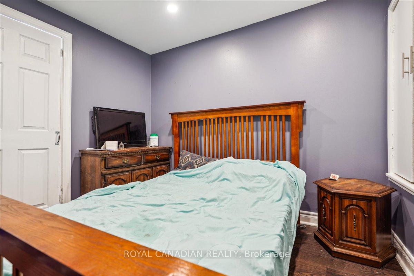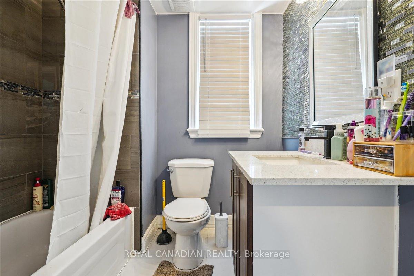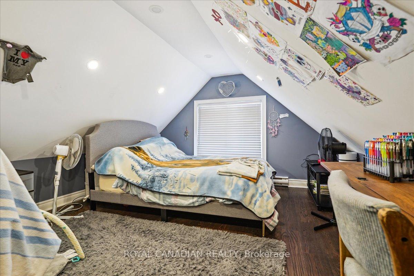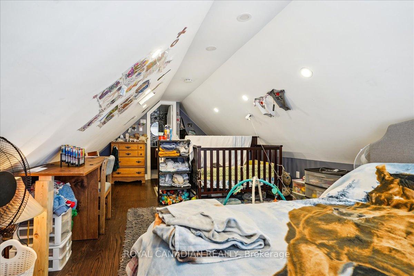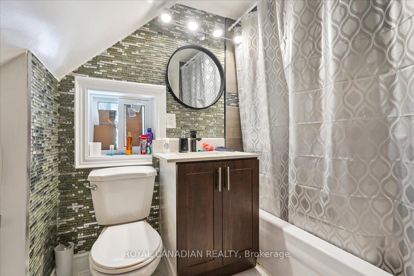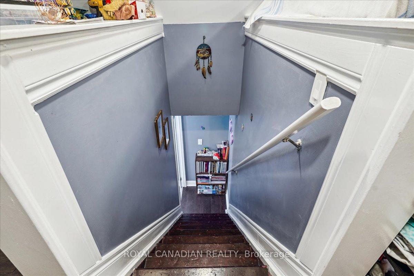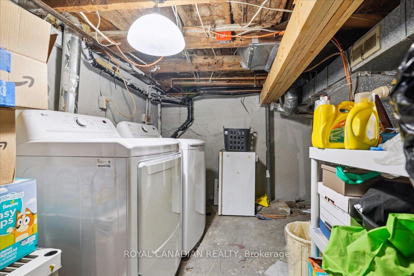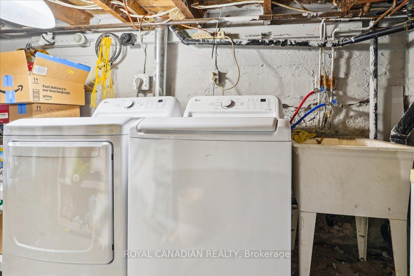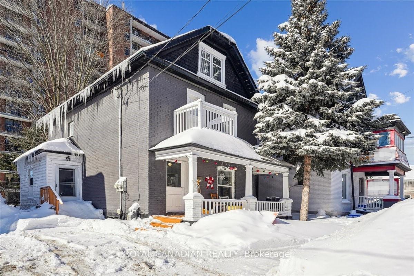$499,999
Available - For Sale
Listing ID: X12019299
341 George Stre , Peterborough, K9J 3C8, Peterborough
| Attention Investors! Great cash flow opportunity in Downtown Peterborough! This well-maintained duplex offers 5 bedrooms, 3 updated full bathrooms, and 2 updated kitchens. The property features an owned furnace, two separate hydro meters, and air conditioning. The property is currently tenanted. Ideal for investors or those seeking a spacious home with rental potential. Conveniently located near amenities, with a bus stop right at the door. Must see! |
| Mortgage: To be discharged |
| Price | $499,999 |
| Taxes: | $3667.93 |
| Assessment: | $222000 |
| Assessment Year: | 2024 |
| DOM | 2 |
| Occupancy: | Tenant |
| Address: | 341 George Stre , Peterborough, K9J 3C8, Peterborough |
| Lot Size: | 27.00 x 72.70 (Feet) |
| Acreage: | < .50 |
| Directions/Cross Streets: | Westcott St/ George St |
| Rooms: | 8 |
| Bedrooms: | 5 |
| Bedrooms +: | 0 |
| Kitchens: | 2 |
| Family Room: | F |
| Basement: | Crawl Space |
| Level/Floor | Room | Length(ft) | Width(ft) | Descriptions | |
| Room 1 | Main | Kitchen | 11.15 | 10.5 | |
| Room 2 | Main | Living Ro | 12.46 | 10.17 | |
| Room 3 | Main | Bedroom | 11.15 | 11.15 | |
| Room 4 | Main | Bedroom 2 | 19.35 | 8.53 | |
| Room 5 | Second | Kitchen | 11.15 | 9.51 | |
| Room 6 | Second | Bedroom 3 | 13.78 | 7.87 | |
| Room 7 | Second | Bedroom 4 | 9.84 | 8.86 | |
| Room 8 | Third | Bedroom 5 | 20.01 | 8.2 |
| Washroom Type | No. of Pieces | Level |
| Washroom Type 1 | 3 | Main |
| Washroom Type 2 | 3 | 2nd |
| Washroom Type 3 | 3 | 3rd |
| Washroom Type 4 | 3 | Main |
| Washroom Type 5 | 3 | Second |
| Washroom Type 6 | 3 | Third |
| Washroom Type 7 | 0 | |
| Washroom Type 8 | 0 | |
| Washroom Type 9 | 3 | Main |
| Washroom Type 10 | 3 | Second |
| Washroom Type 11 | 3 | Third |
| Washroom Type 12 | 0 | |
| Washroom Type 13 | 0 | |
| Washroom Type 14 | 3 | Main |
| Washroom Type 15 | 3 | Second |
| Washroom Type 16 | 3 | Third |
| Washroom Type 17 | 0 | |
| Washroom Type 18 | 0 |
| Total Area: | 0.00 |
| Property Type: | Duplex |
| Style: | 2 1/2 Storey |
| Exterior: | Brick |
| Garage Type: | None |
| (Parking/)Drive: | Private |
| Drive Parking Spaces: | 1 |
| Park #1 | |
| Parking Type: | Private |
| Park #2 | |
| Parking Type: | Private |
| Pool: | None |
| Other Structures: | None |
| Approximatly Square Footage: | 1500-2000 |
| Property Features: | Place Of Wor, Park, Public Transit, School, School Bus Route |
| CAC Included: | N |
| Water Included: | N |
| Cabel TV Included: | N |
| Common Elements Included: | N |
| Heat Included: | N |
| Parking Included: | N |
| Condo Tax Included: | N |
| Building Insurance Included: | N |
| Fireplace/Stove: | N |
| Heat Source: | Gas |
| Heat Type: | Forced Air |
| Central Air Conditioning: | Central Air |
| Central Vac: | N |
| Laundry Level: | Syste |
| Ensuite Laundry: | F |
| Elevator Lift: | False |
| Sewers: | Sewer |
| Utilities-Cable: | A |
| Utilities-Hydro: | A |
| Utilities-Sewers: | A |
| Utilities-Gas: | A |
| Utilities-Municipal Water: | A |
| Utilities-Telephone: | A |
$
%
Years
This calculator is for demonstration purposes only. Always consult a professional
financial advisor before making personal financial decisions.
| Although the information displayed is believed to be accurate, no warranties or representations are made of any kind. |
| ROYAL CANADIAN REALTY |
|
|
.jpg?src=Custom)
CJ Gidda
Sales Representative
Dir:
647-289-2525
Bus:
905-364-0727
Fax:
905-364-0728
| Virtual Tour | Book Showing | Email a Friend |
Jump To:
At a Glance:
| Type: | Freehold - Duplex |
| Area: | Peterborough |
| Municipality: | Peterborough |
| Neighbourhood: | Downtown |
| Style: | 2 1/2 Storey |
| Lot Size: | 27.00 x 72.70(Feet) |
| Tax: | $3,667.93 |
| Beds: | 5 |
| Baths: | 3 |
| Fireplace: | N |
| Pool: | None |
Locatin Map:
Payment Calculator:

