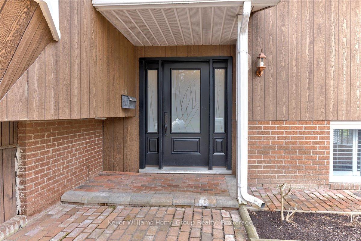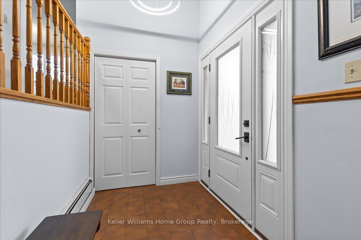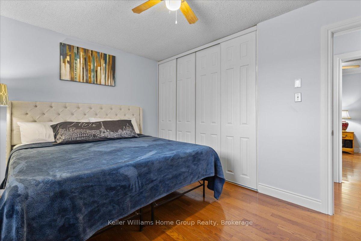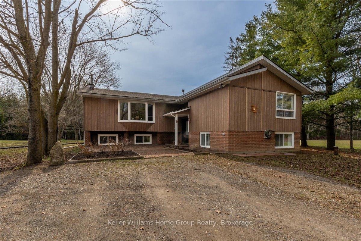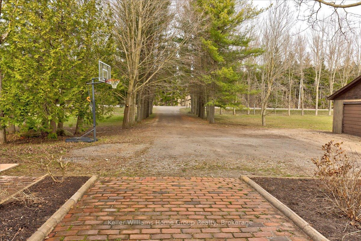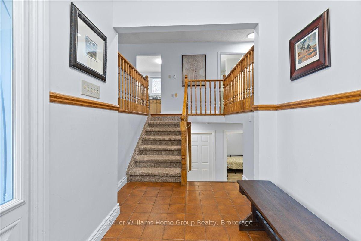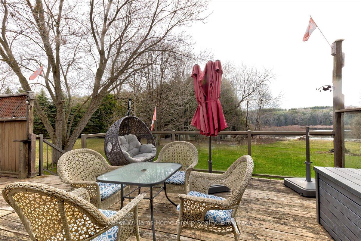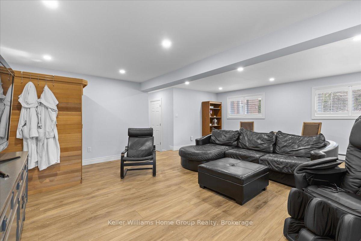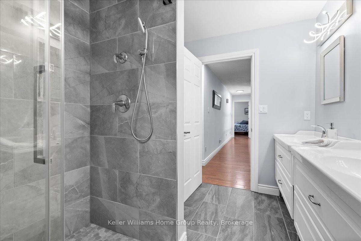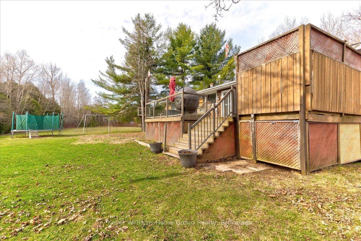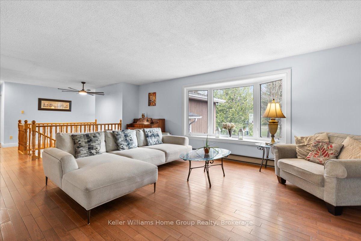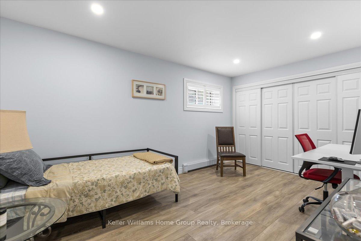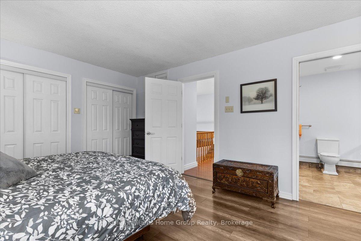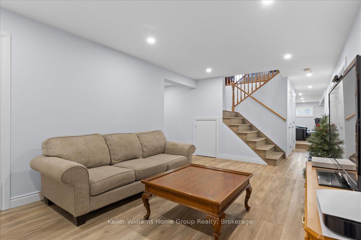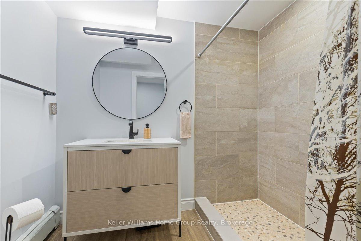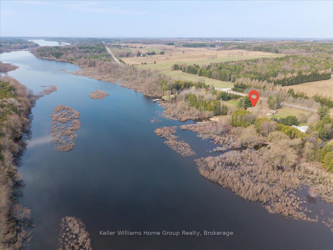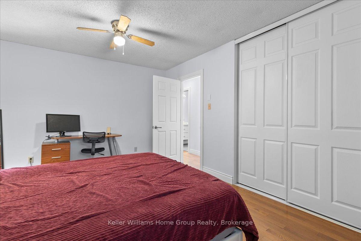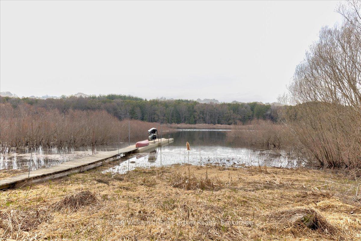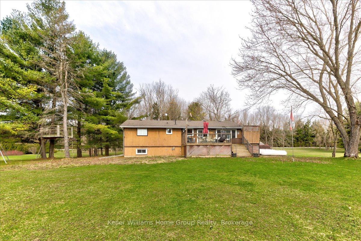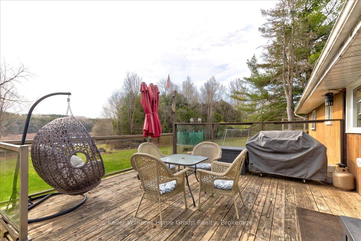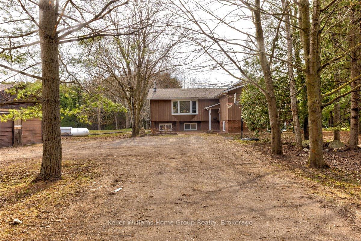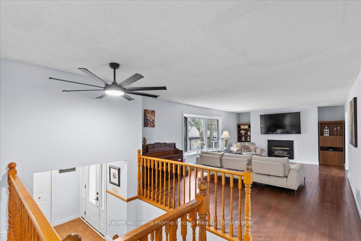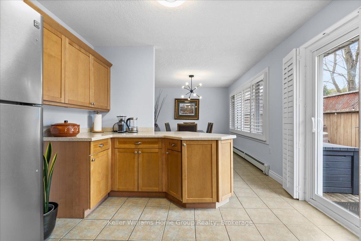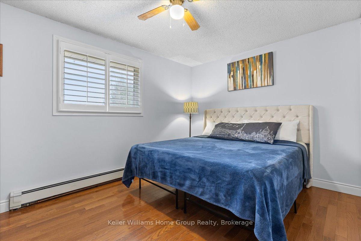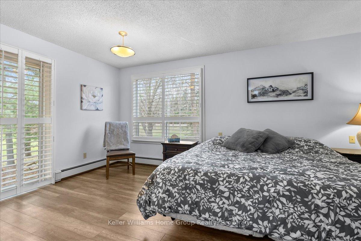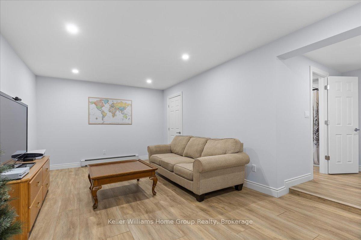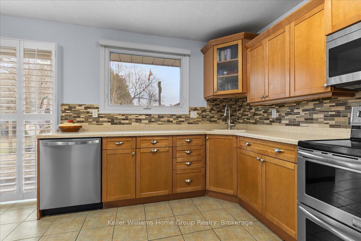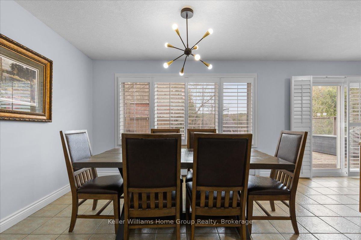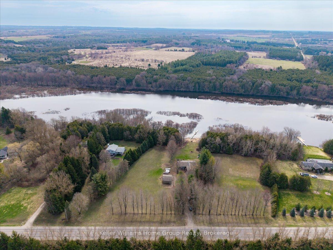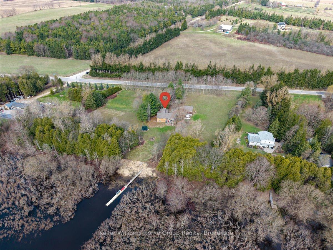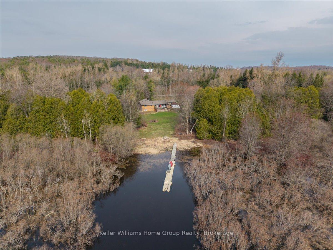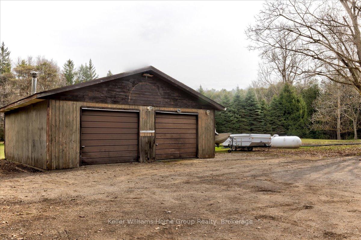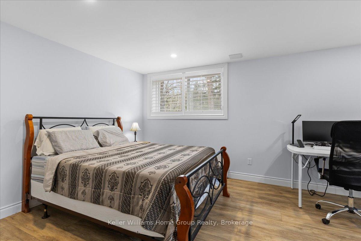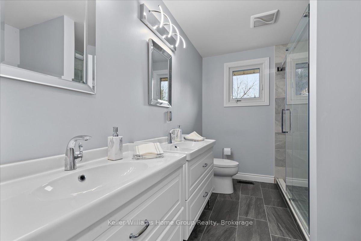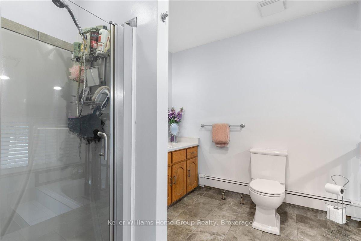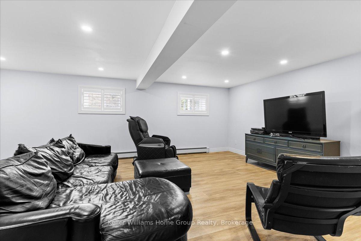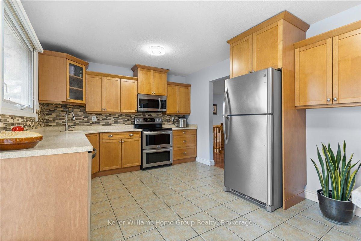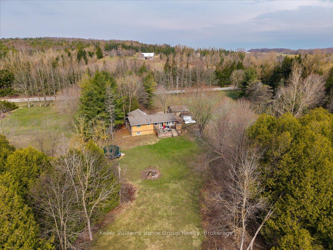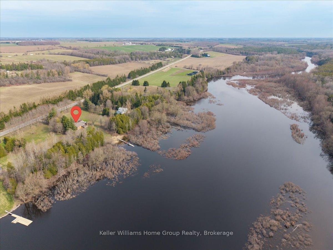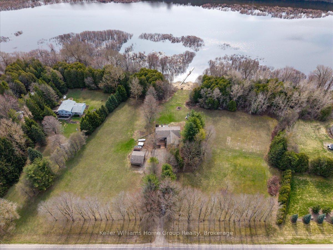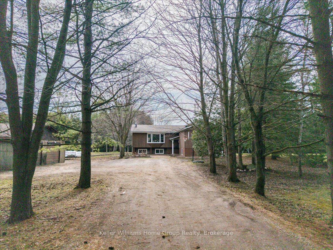$1,599,000
Available - For Sale
Listing ID: X12104710
121012 Dufferin Road 5 N/A , Centre Wellington, L9W 6Z2, Wellington
| Incredible Riverfront Rotreat! Imagine the life! This updated five bedroom home on three acres with detached oversize double garage is perfectly sot up for a large family who envision life of boating, campfires, and wido open spaces. Stop inside the spacious foyer and take it all in. Up a few steps is a surprisingly big Great Room with Bay Window and set up for a propane fireplace. The oversize dining room and kitchen open onto the deck that faces the river and become the setting for meals that make you fool like you are up north. Also on this level are a primary suite with lots of natural light and a sunken haven of a tub in the ensuite. Rounding out this spacious raised bungalow are two generous-sized bedrooms and an updated double-sinked main bathroom to match. The lowor level (finished in 2022) includes two more bedrooms, a three-piece bathroom with walk-in shower, and not just one but two recreation rooms, giving you space to envision a home gym, home office, or hobby space. In addition to crawl space storage and a pantry, this lowor level finishes off with a large laundry and mechanical room where the water systems and radiant heating system set up would make a plumber drool. There is so much to this home! Come and check it out! |
| Price | $1,599,000 |
| Taxes: | $5613.38 |
| Occupancy: | Owner |
| Address: | 121012 Dufferin Road 5 N/A , Centre Wellington, L9W 6Z2, Wellington |
| Acreage: | 2-4.99 |
| Directions/Cross Streets: | East West Garafraxa Townline & Wellington 19 (aka Dufferin 5 at that point) |
| Rooms: | 8 |
| Rooms +: | 7 |
| Bedrooms: | 3 |
| Bedrooms +: | 2 |
| Family Room: | F |
| Basement: | Full, Finished |
| Level/Floor | Room | Length(ft) | Width(ft) | Descriptions | |
| Room 1 | Main | Great Roo | 22.83 | 14.66 | |
| Room 2 | Main | Kitchen | 16.99 | 10.99 | |
| Room 3 | Main | Dining Ro | 12.33 | 10.99 | |
| Room 4 | Main | Primary B | 16.5 | 11.81 | |
| Room 5 | Main | Bedroom | 15.48 | 11.32 | |
| Room 6 | Main | Bedroom | 13.74 | 12.14 | |
| Room 7 | Main | Bathroom | 15.25 | 8.33 | 4 Pc Ensuite |
| Room 8 | Main | Bathroom | 10.92 | 7.51 | 3 Pc Bath |
| Room 9 | Lower | Bedroom | 15.74 | 10.17 | |
| Room 10 | Lower | Bedroom | 17.42 | 10.66 | |
| Room 11 | Lower | Family Ro | 21.91 | 17.65 | |
| Room 12 | Lower | Bathroom | 7.84 | 6 | 3 Pc Bath |
| Room 13 | Lower | Recreatio | 18.11 | 11.58 | |
| Room 14 | Lower | Laundry | 12.56 | 11.15 | |
| Room 15 | Lower | Pantry | 7.58 | 5.51 |
| Washroom Type | No. of Pieces | Level |
| Washroom Type 1 | 4 | Main |
| Washroom Type 2 | 4 | Main |
| Washroom Type 3 | 3 | Lower |
| Washroom Type 4 | 0 | |
| Washroom Type 5 | 0 |
| Total Area: | 0.00 |
| Approximatly Age: | 31-50 |
| Property Type: | Detached |
| Style: | Bungalow-Raised |
| Exterior: | Brick, Hardboard |
| Garage Type: | Detached |
| (Parking/)Drive: | Private |
| Drive Parking Spaces: | 18 |
| Park #1 | |
| Parking Type: | Private |
| Park #2 | |
| Parking Type: | Private |
| Pool: | None |
| Other Structures: | Shed |
| Approximatly Age: | 31-50 |
| Approximatly Square Footage: | 1500-2000 |
| Property Features: | Greenbelt/Co, River/Stream |
| CAC Included: | N |
| Water Included: | N |
| Cabel TV Included: | N |
| Common Elements Included: | N |
| Heat Included: | N |
| Parking Included: | N |
| Condo Tax Included: | N |
| Building Insurance Included: | N |
| Fireplace/Stove: | Y |
| Heat Type: | Radiant |
| Central Air Conditioning: | None |
| Central Vac: | Y |
| Laundry Level: | Syste |
| Ensuite Laundry: | F |
| Sewers: | Septic |
| Water: | Drilled W |
| Water Supply Types: | Drilled Well |
$
%
Years
This calculator is for demonstration purposes only. Always consult a professional
financial advisor before making personal financial decisions.
| Although the information displayed is believed to be accurate, no warranties or representations are made of any kind. |
| Keller Williams Home Group Realty |
|
|
.jpg?src=Custom)
CJ Gidda
Sales Representative
Dir:
647-289-2525
Bus:
905-364-0727
Fax:
905-364-0728
| Virtual Tour | Book Showing | Email a Friend |
Jump To:
At a Glance:
| Type: | Freehold - Detached |
| Area: | Wellington |
| Municipality: | Centre Wellington |
| Neighbourhood: | Belwood |
| Style: | Bungalow-Raised |
| Approximate Age: | 31-50 |
| Tax: | $5,613.38 |
| Beds: | 3+2 |
| Baths: | 3 |
| Fireplace: | Y |
| Pool: | None |
Locatin Map:
Payment Calculator:

