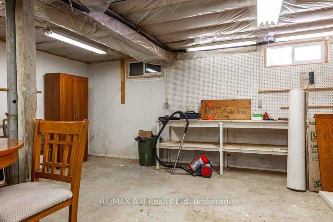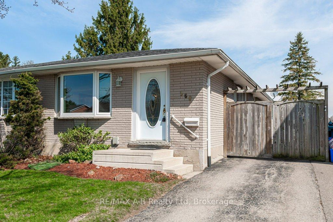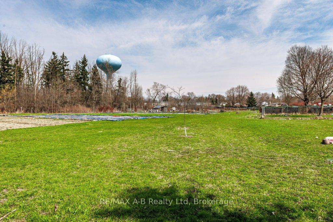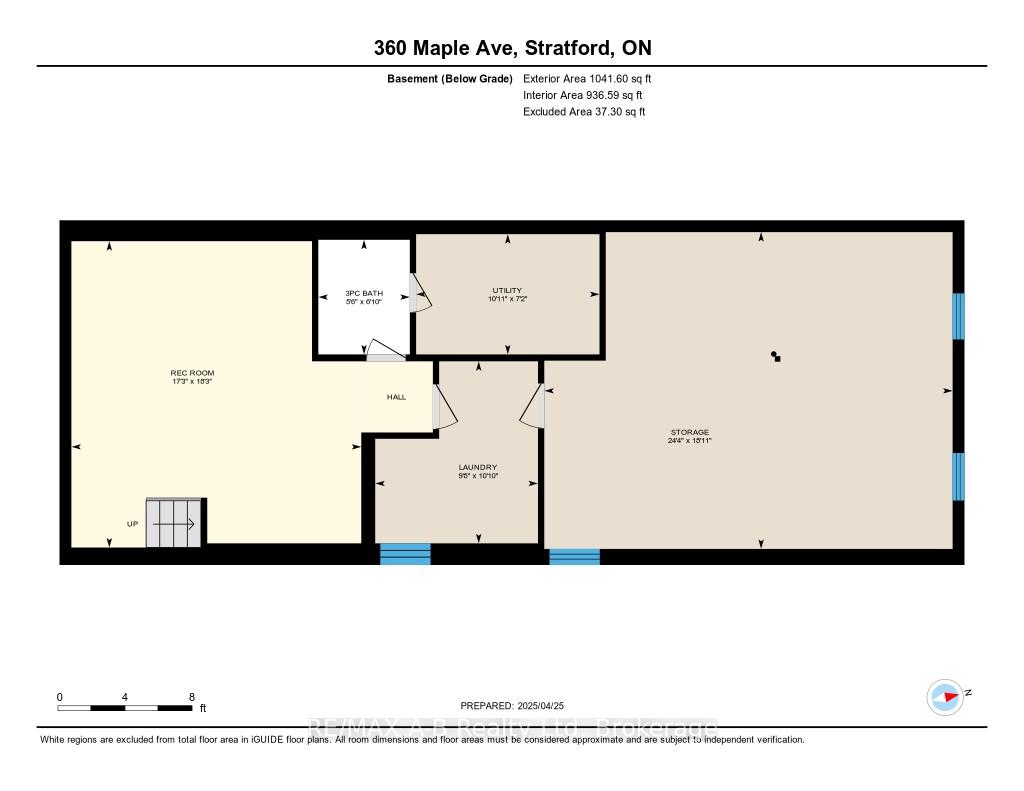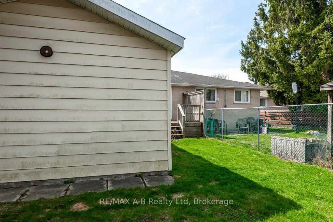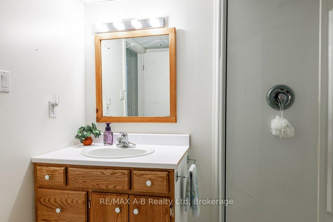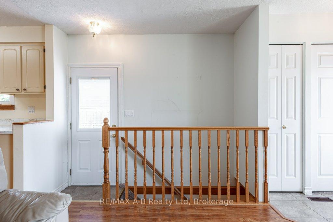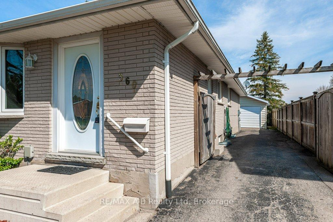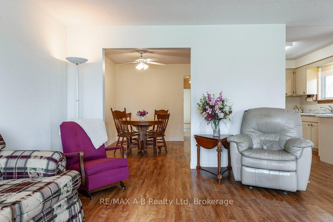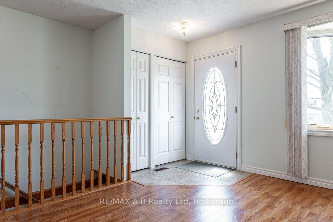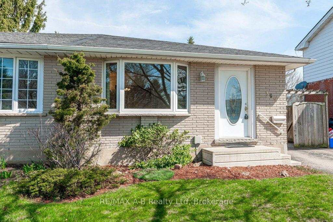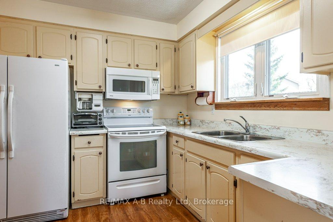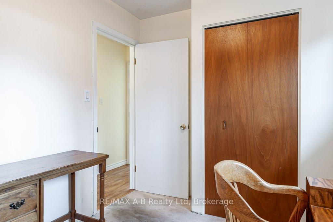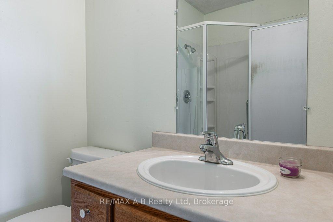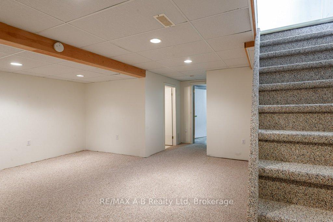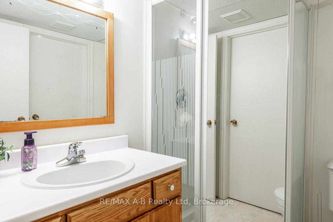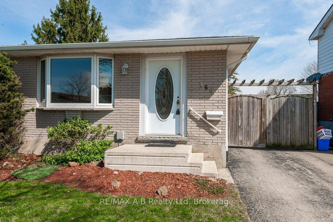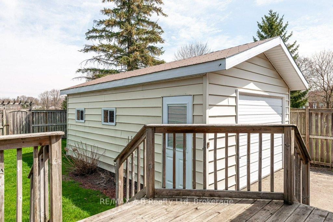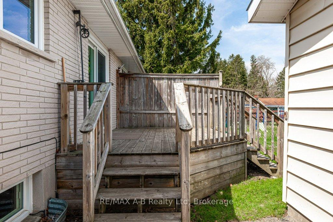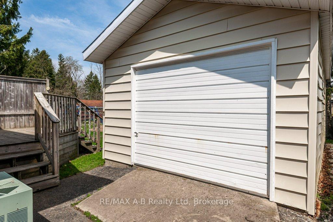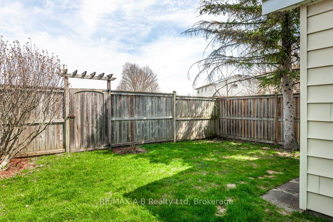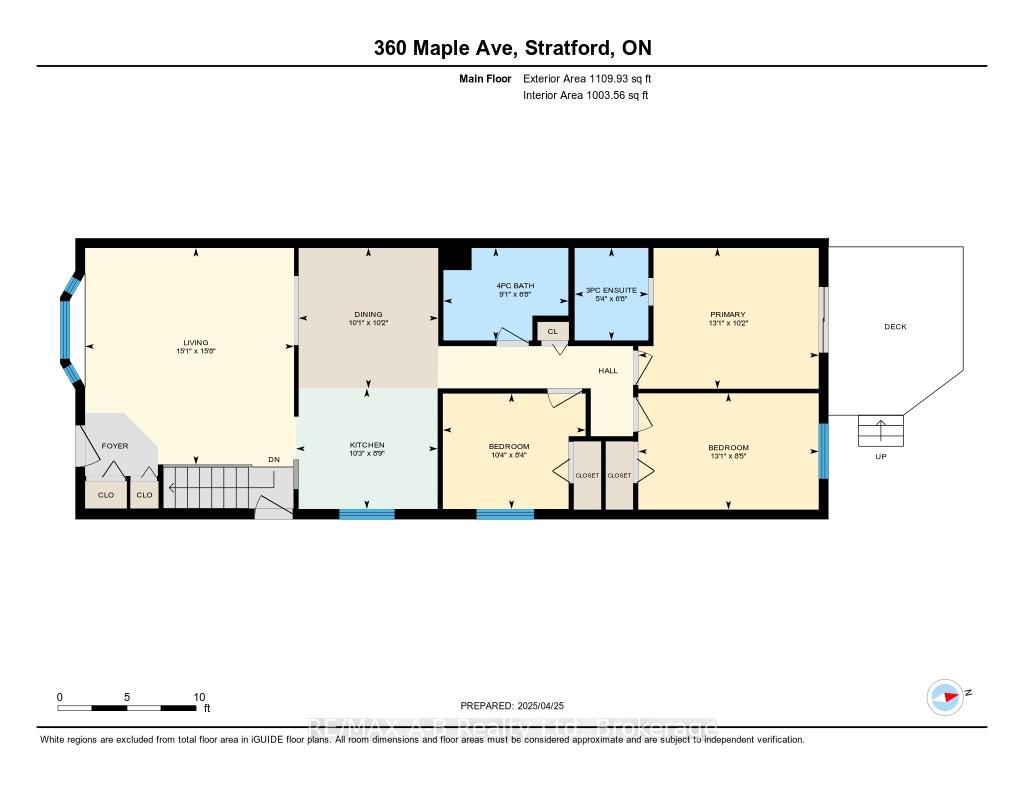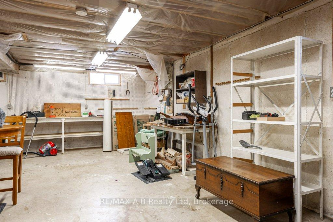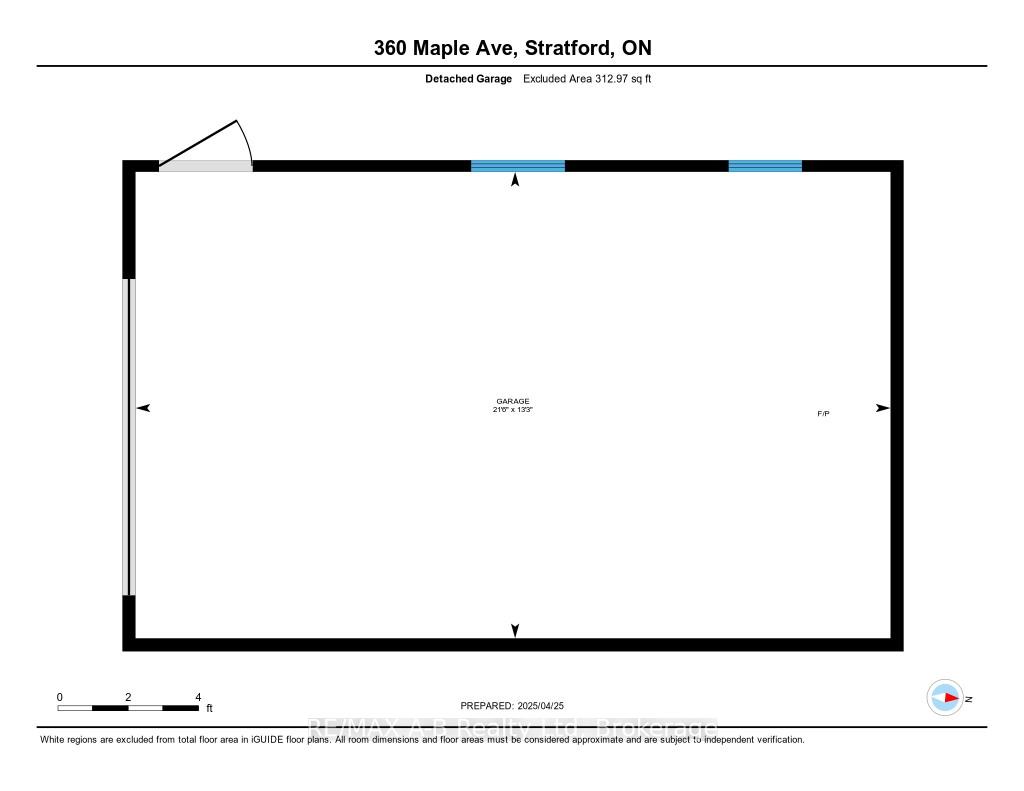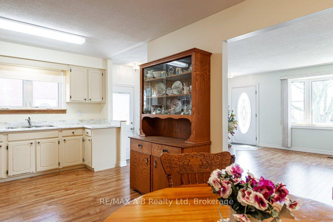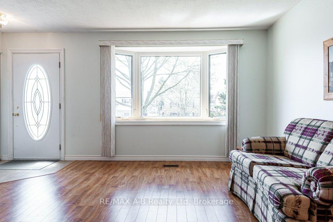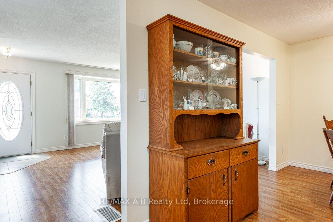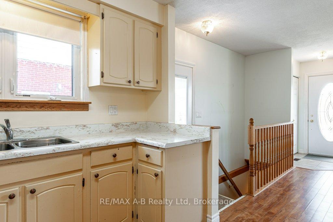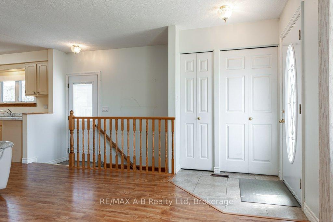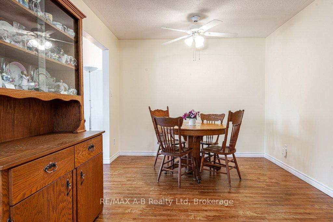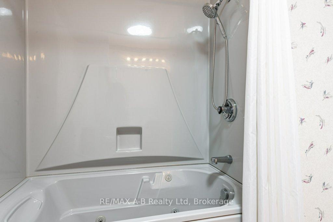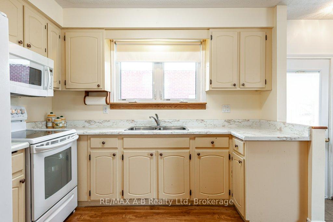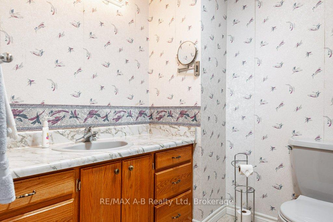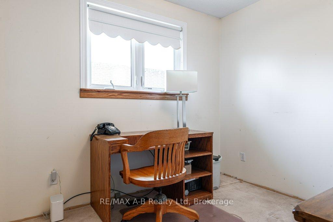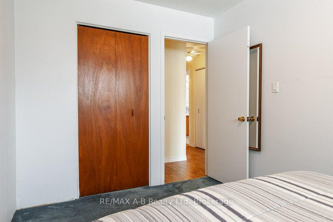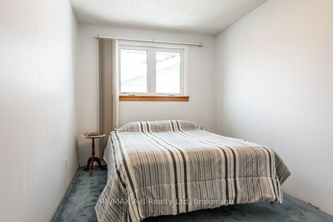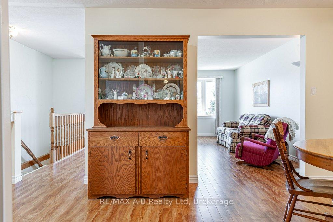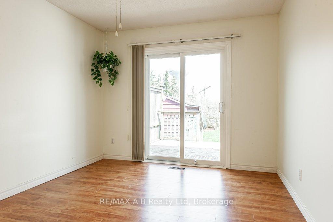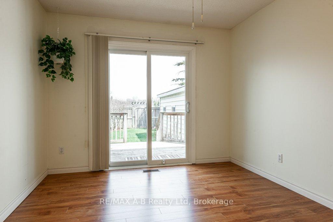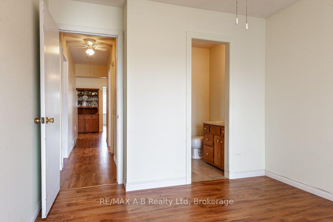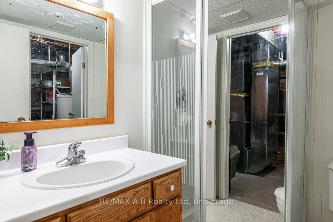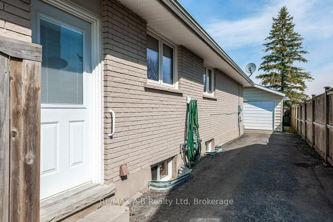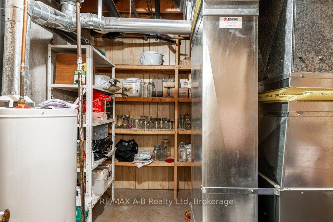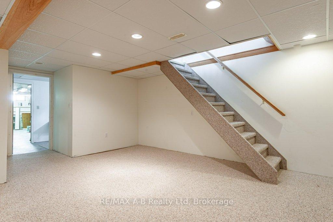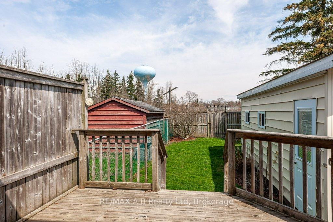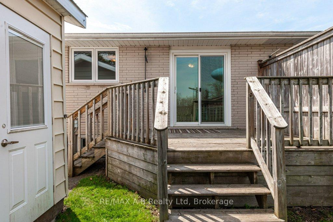$539,900
Available - For Sale
Listing ID: X12104620
360 Maple Aven , Stratford, N5A 1V9, Perth
| Looking for main floor living? Look no further, this bungalow semi offers a comfortable open concept that flows from the main living areas through to the master bedroom, with a sliding door to deck and fully fenced yard. The many updates over the years in this home include windows, doors, roofing, panel box, soffits and facia, flooring, sun tunnel in bathroom ceiling, water softener, fencing, front stairs and so much more. This home has a comfortable feel offering three bedrooms and three baths. Plus an additional unfinished storage/shop space on the lower level. Don't just drive by, call your REALTOR today for a personal viewing and make the move into 360 Maple Avenue this spring! |
| Price | $539,900 |
| Taxes: | $3204.92 |
| Assessment Year: | 2025 |
| Occupancy: | Owner |
| Address: | 360 Maple Aven , Stratford, N5A 1V9, Perth |
| Directions/Cross Streets: | Dufferin St and Maple St |
| Rooms: | 8 |
| Rooms +: | 4 |
| Bedrooms: | 3 |
| Bedrooms +: | 0 |
| Family Room: | F |
| Basement: | Full, Partially Fi |
| Level/Floor | Room | Length(ft) | Width(ft) | Descriptions | |
| Room 1 | Main | Living Ro | 15.68 | 15.12 | |
| Room 2 | Main | Dining Ro | 10.17 | 10.1 | |
| Room 3 | Main | Kitchen | 10.23 | 8.72 | |
| Room 4 | Main | Primary B | 13.05 | 10.2 | |
| Room 5 | Main | Bedroom 2 | 13.05 | 8.43 | |
| Room 6 | Main | Bedroom 3 | 10.33 | 8.36 | |
| Room 7 | Main | Bathroom | 9.05 | 6.69 | 4 Pc Bath |
| Room 8 | Main | Bathroom | 6.69 | 5.35 | 3 Pc Ensuite |
| Room 9 | Basement | Bathroom | 6.82 | 5.44 | 3 Pc Bath |
| Room 10 | Basement | Recreatio | 18.27 | 17.29 | |
| Room 11 | Basement | Laundry | 10.86 | 9.71 | |
| Room 12 | Basement | Utility R | 10.92 | 7.15 | |
| Room 13 | Basement | Workshop | 24.34 | 18.89 |
| Washroom Type | No. of Pieces | Level |
| Washroom Type 1 | 4 | Main |
| Washroom Type 2 | 3 | Main |
| Washroom Type 3 | 3 | Basement |
| Washroom Type 4 | 0 | |
| Washroom Type 5 | 0 |
| Total Area: | 0.00 |
| Approximatly Age: | 31-50 |
| Property Type: | Semi-Detached |
| Style: | Bungalow |
| Exterior: | Brick Veneer |
| Garage Type: | Detached |
| (Parking/)Drive: | Private, T |
| Drive Parking Spaces: | 3 |
| Park #1 | |
| Parking Type: | Private, T |
| Park #2 | |
| Parking Type: | Private |
| Park #3 | |
| Parking Type: | Tandem |
| Pool: | None |
| Approximatly Age: | 31-50 |
| Approximatly Square Footage: | 700-1100 |
| CAC Included: | N |
| Water Included: | N |
| Cabel TV Included: | N |
| Common Elements Included: | N |
| Heat Included: | N |
| Parking Included: | N |
| Condo Tax Included: | N |
| Building Insurance Included: | N |
| Fireplace/Stove: | N |
| Heat Type: | Forced Air |
| Central Air Conditioning: | Central Air |
| Central Vac: | Y |
| Laundry Level: | Syste |
| Ensuite Laundry: | F |
| Sewers: | Sewer |
| Utilities-Hydro: | Y |
$
%
Years
This calculator is for demonstration purposes only. Always consult a professional
financial advisor before making personal financial decisions.
| Although the information displayed is believed to be accurate, no warranties or representations are made of any kind. |
| RE/MAX A-B Realty Ltd |
|
|
.jpg?src=Custom)
CJ Gidda
Sales Representative
Dir:
647-289-2525
Bus:
905-364-0727
Fax:
905-364-0728
| Virtual Tour | Book Showing | Email a Friend |
Jump To:
At a Glance:
| Type: | Freehold - Semi-Detached |
| Area: | Perth |
| Municipality: | Stratford |
| Neighbourhood: | Stratford |
| Style: | Bungalow |
| Approximate Age: | 31-50 |
| Tax: | $3,204.92 |
| Beds: | 3 |
| Baths: | 3 |
| Fireplace: | N |
| Pool: | None |
Locatin Map:
Payment Calculator:

