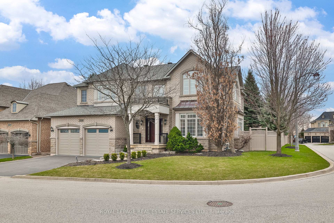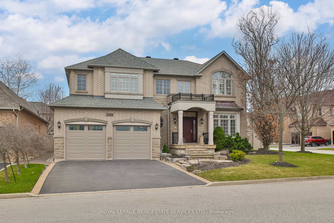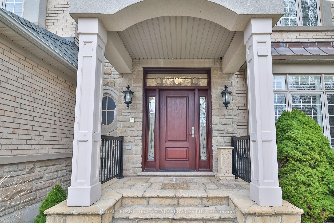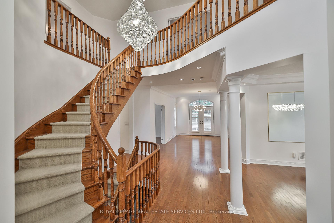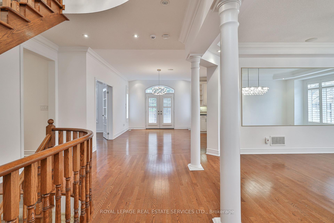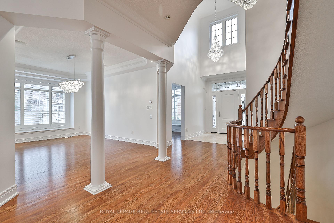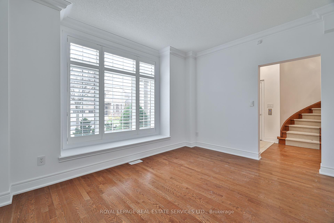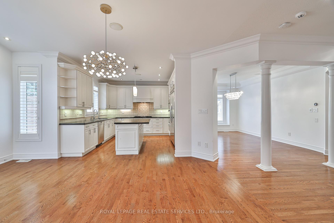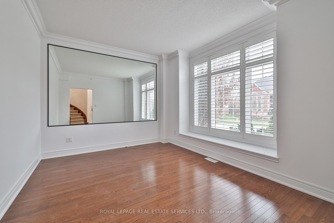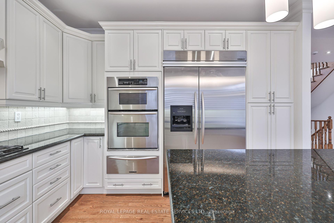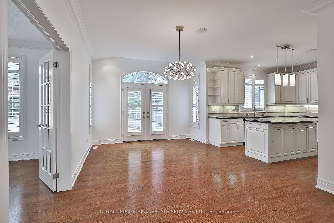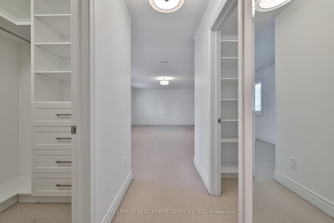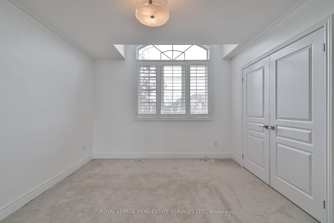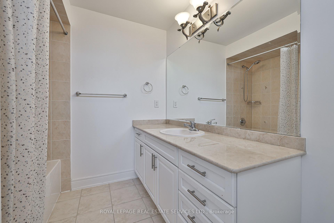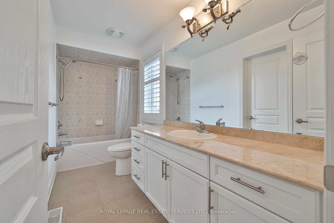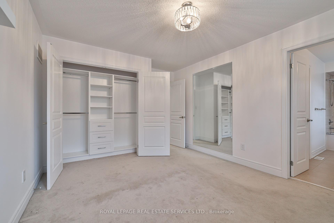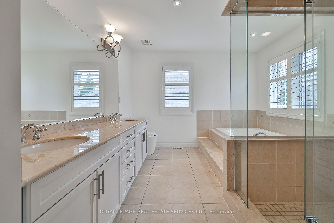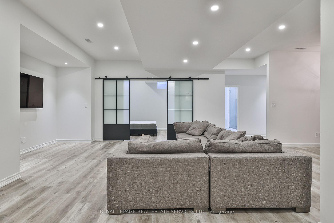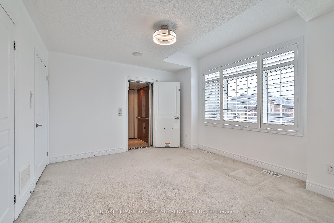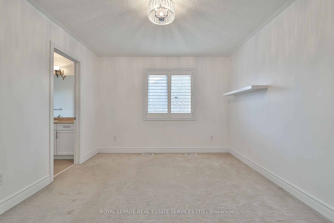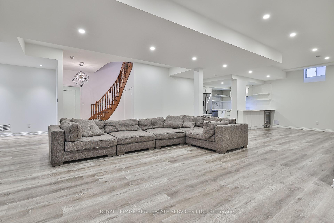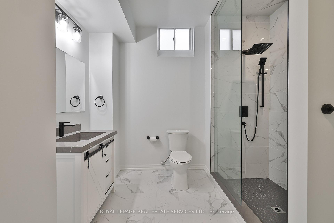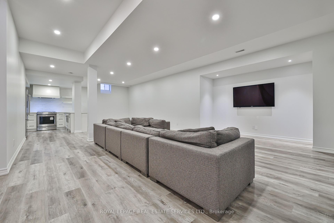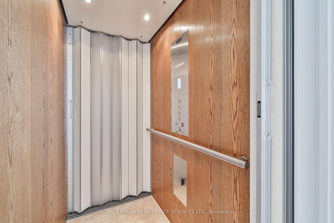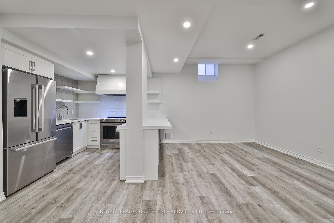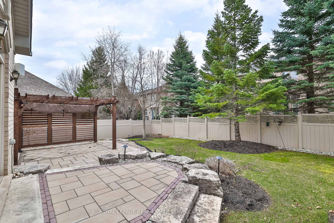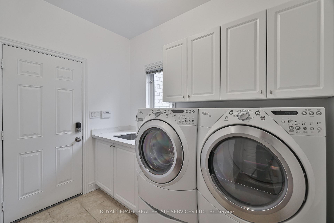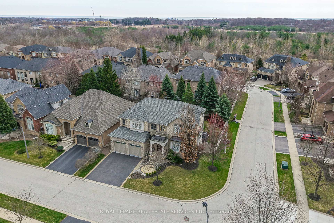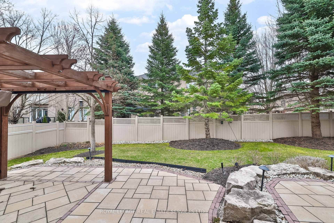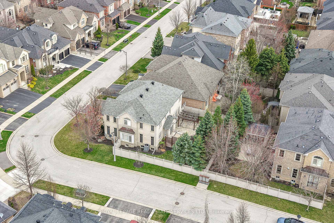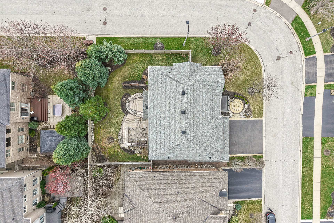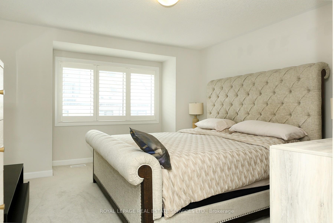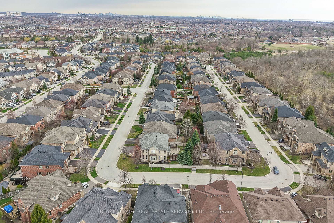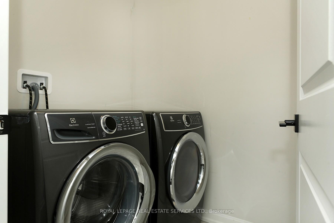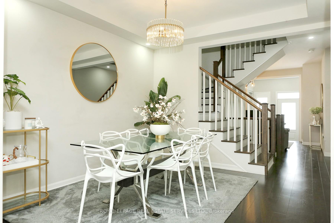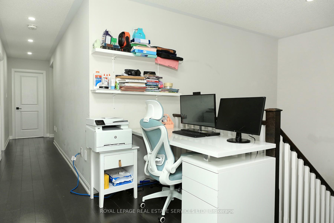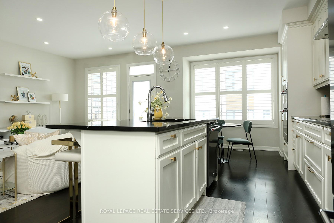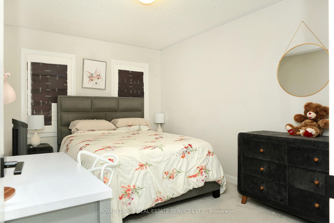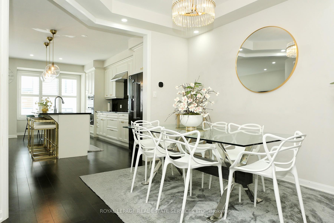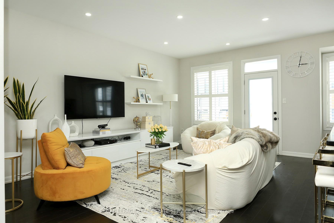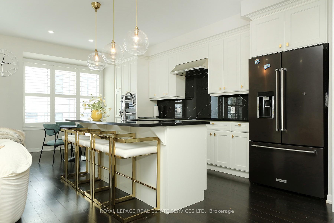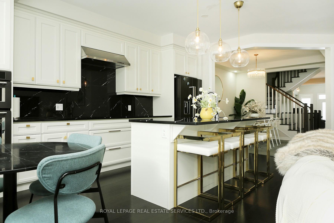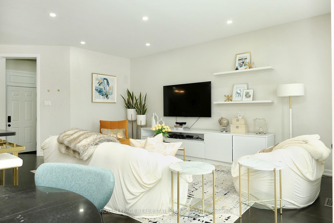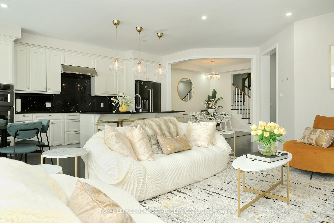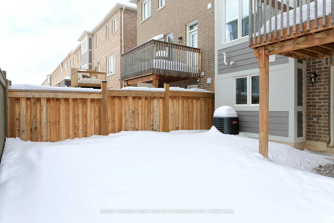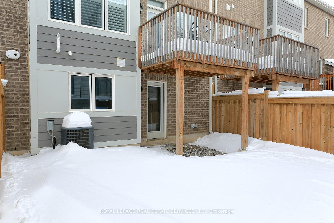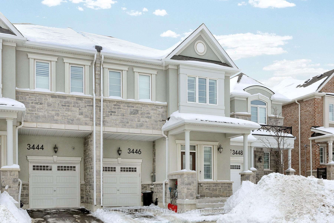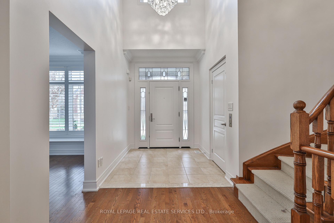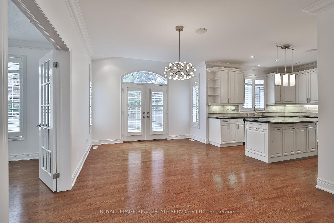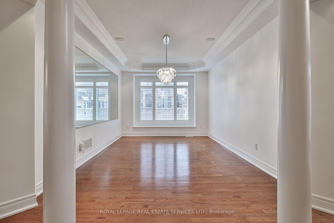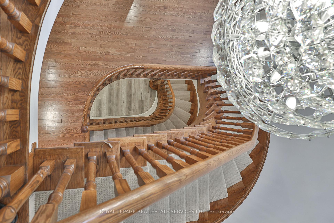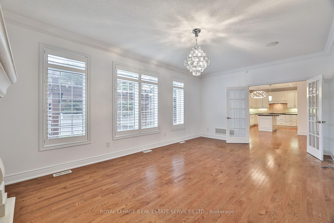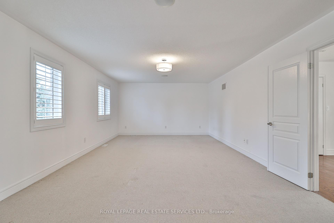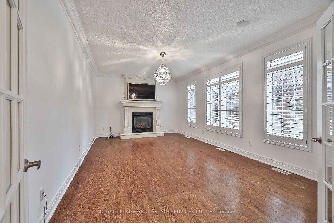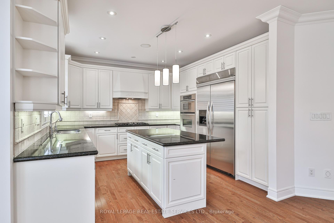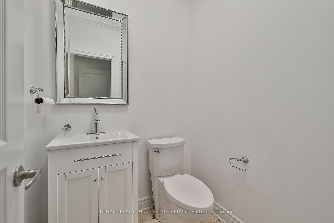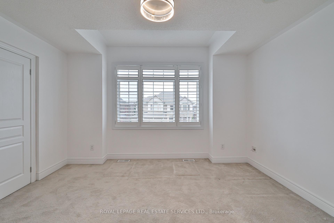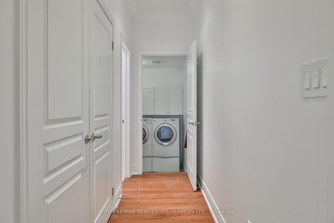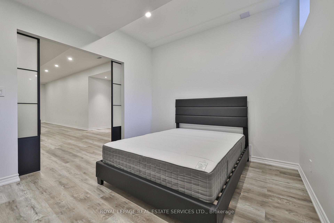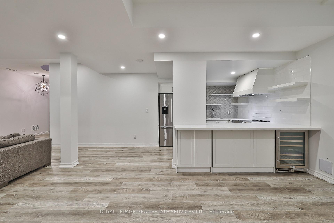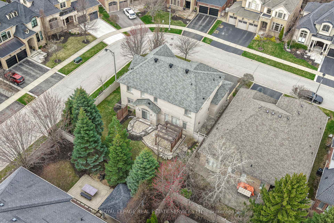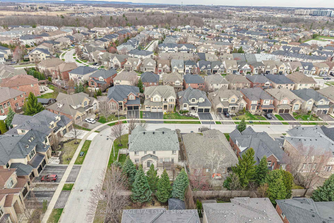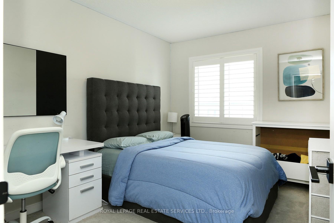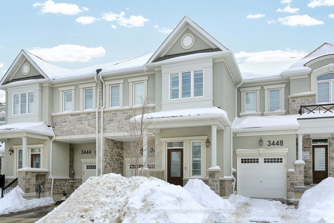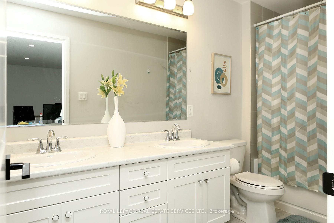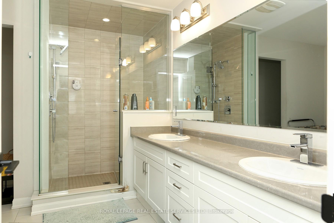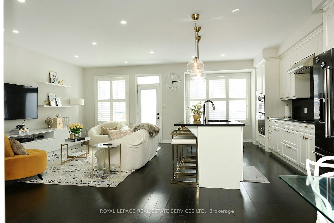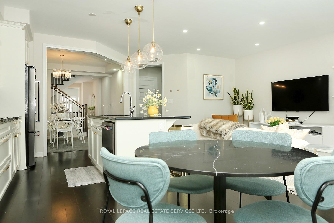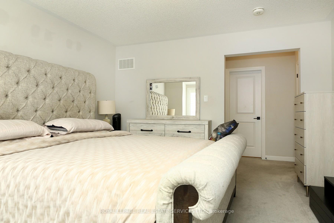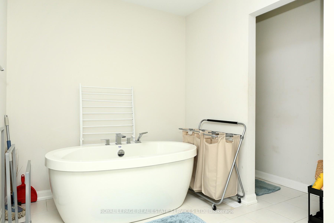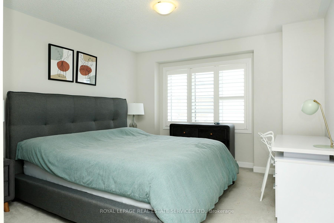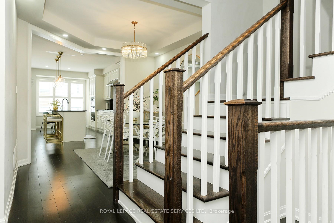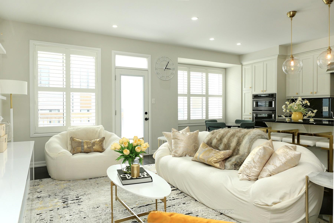$4,150
Available - For Rent
Listing ID: W12104714
3446 Vernon Powell Driv , Oakville, L6H 7C8, Halton
| Welcome to 3446 Vernon Powell Dr, Oakville!Discover this stunning Mattamy-built townhouse, nestled in the highly sought-after Preserve community and less than 5 years old. Offering 2,459 sq. ft. of beautifully designed living space, this home boasts premium upgrades throughout.The spacious open-concept main floor is perfect for modern living and entertaining. The gourmet kitchen features quartz countertops, an oversized center island, and stainless steel appliances, making it a chefs dream. Beautiful hardwood floors add warmth and sophistication to the space. Retreat to the luxurious primary suite, which offers a 5-piece spa-like ensuite for ultimate relaxation. The full walk-out basement provides seamless access to a fenced private backyard, perfect for outdoor enjoyment. AAA tenants required Please apply with a full credit report, employment details, and pay stubs. Rental price includes hot water tank rental. No pets, no smoking. |
| Price | $4,150 |
| Taxes: | $0.00 |
| Occupancy: | Vacant |
| Address: | 3446 Vernon Powell Driv , Oakville, L6H 7C8, Halton |
| Directions/Cross Streets: | Sixth/Burnhamthorpe |
| Rooms: | 11 |
| Rooms +: | 0 |
| Bedrooms: | 4 |
| Bedrooms +: | 0 |
| Family Room: | T |
| Basement: | Full, Walk-Out |
| Furnished: | Unfu |
| Level/Floor | Room | Length(ft) | Width(ft) | Descriptions | |
| Room 1 | Second | Primary B | 12.66 | 12.23 | 4 Pc Ensuite |
| Room 2 | Second | Bedroom | 10 | 12.99 | |
| Room 3 | Second | Bedroom | 11.68 | 12.5 | |
| Room 4 | Second | Bedroom | 10.17 | 13.32 | 4 Pc Ensuite |
| Washroom Type | No. of Pieces | Level |
| Washroom Type 1 | 4 | Second |
| Washroom Type 2 | 2 | Main |
| Washroom Type 3 | 0 | |
| Washroom Type 4 | 0 | |
| Washroom Type 5 | 0 |
| Total Area: | 0.00 |
| Approximatly Age: | 0-5 |
| Property Type: | Att/Row/Townhouse |
| Style: | 2-Storey |
| Exterior: | Brick Front |
| Garage Type: | Attached |
| (Parking/)Drive: | Private |
| Drive Parking Spaces: | 2 |
| Park #1 | |
| Parking Type: | Private |
| Park #2 | |
| Parking Type: | Private |
| Pool: | None |
| Laundry Access: | Ensuite |
| Approximatly Age: | 0-5 |
| Approximatly Square Footage: | 2000-2500 |
| CAC Included: | N |
| Water Included: | N |
| Cabel TV Included: | N |
| Common Elements Included: | N |
| Heat Included: | N |
| Parking Included: | Y |
| Condo Tax Included: | N |
| Building Insurance Included: | N |
| Fireplace/Stove: | Y |
| Heat Type: | Forced Air |
| Central Air Conditioning: | Central Air |
| Central Vac: | N |
| Laundry Level: | Syste |
| Ensuite Laundry: | F |
| Sewers: | Sewer |
| Utilities-Cable: | N |
| Utilities-Hydro: | N |
| Although the information displayed is believed to be accurate, no warranties or representations are made of any kind. |
| ROYAL LEPAGE REAL ESTATE SERVICES LTD. |
|
|
.jpg?src=Custom)
CJ Gidda
Sales Representative
Dir:
647-289-2525
Bus:
905-364-0727
Fax:
905-364-0728
| Book Showing | Email a Friend |
Jump To:
At a Glance:
| Type: | Freehold - Att/Row/Townhouse |
| Area: | Halton |
| Municipality: | Oakville |
| Neighbourhood: | 1008 - GO Glenorchy |
| Style: | 2-Storey |
| Approximate Age: | 0-5 |
| Beds: | 4 |
| Baths: | 4 |
| Fireplace: | Y |
| Pool: | None |
Locatin Map:

