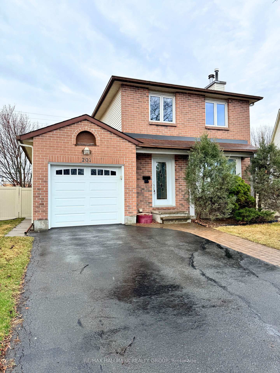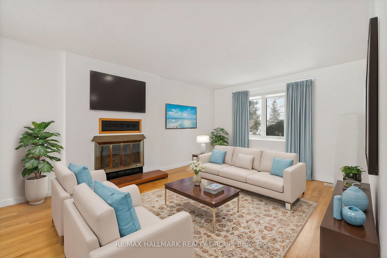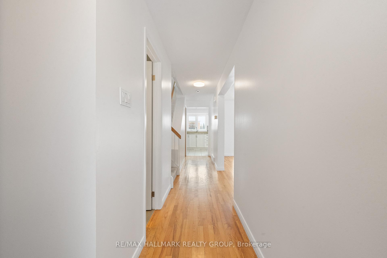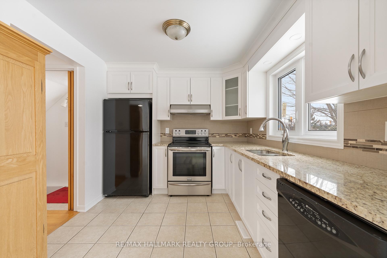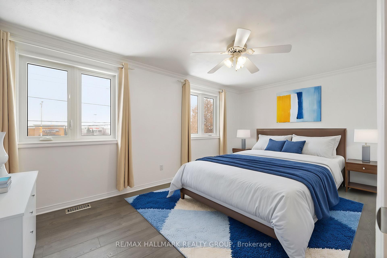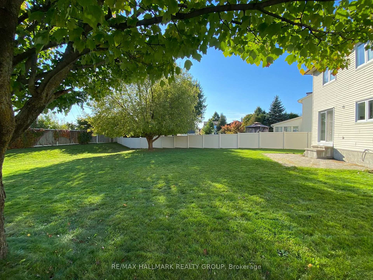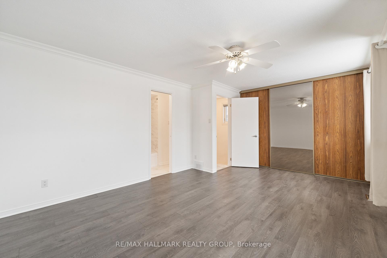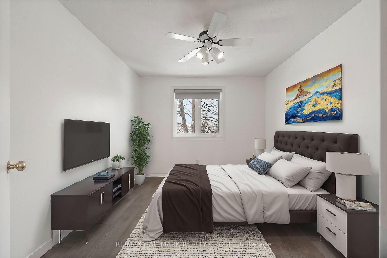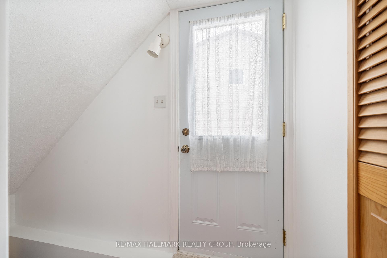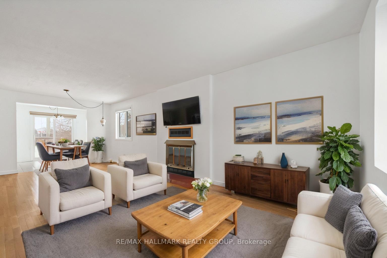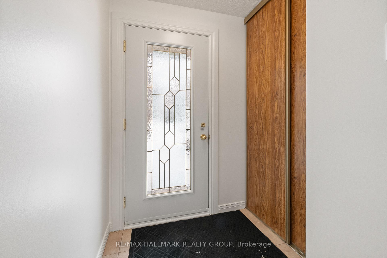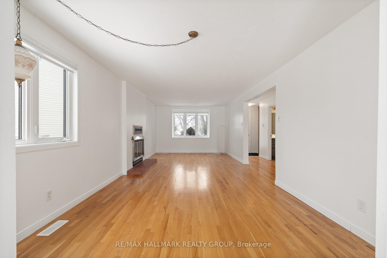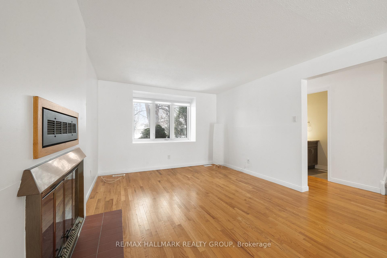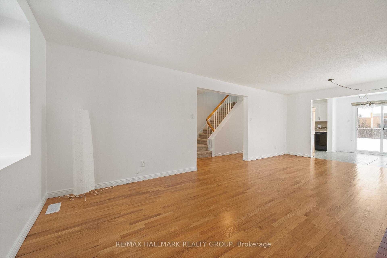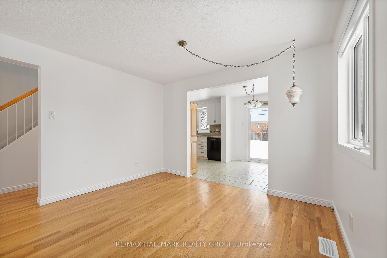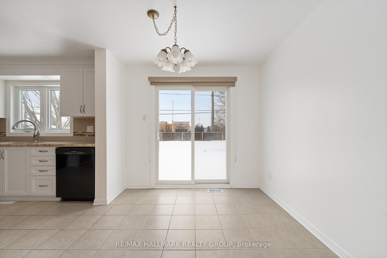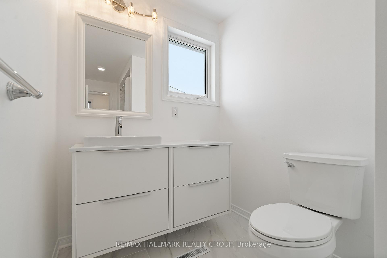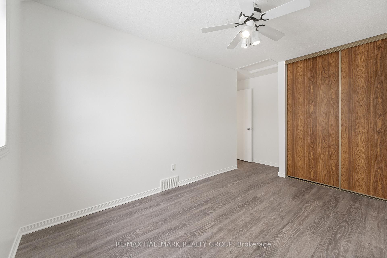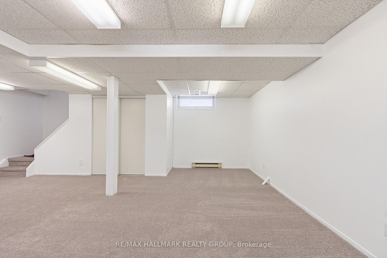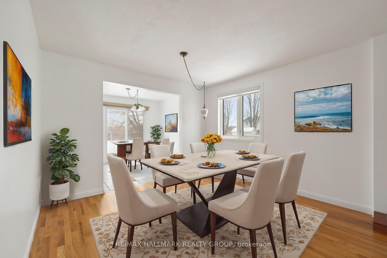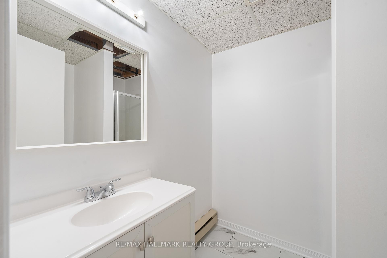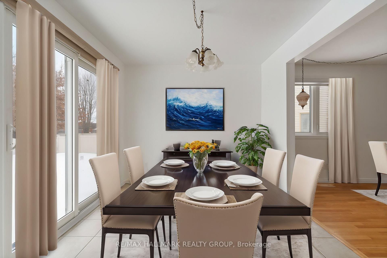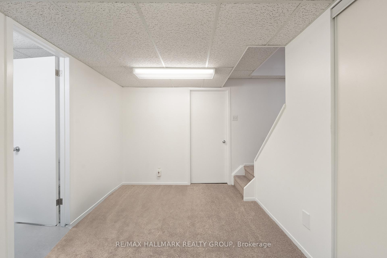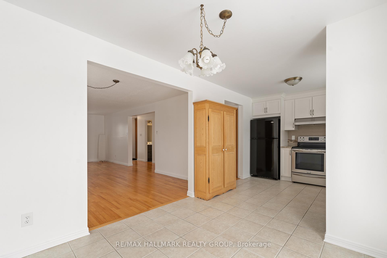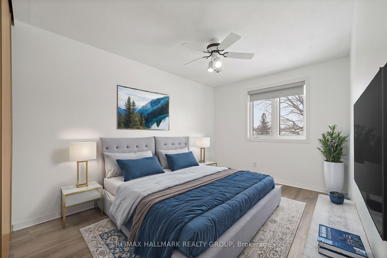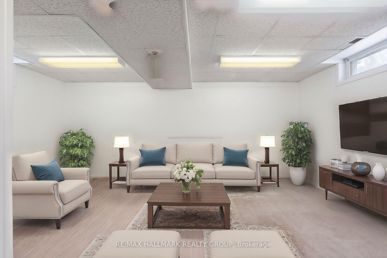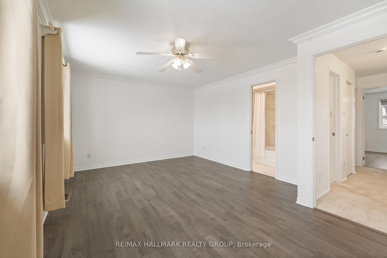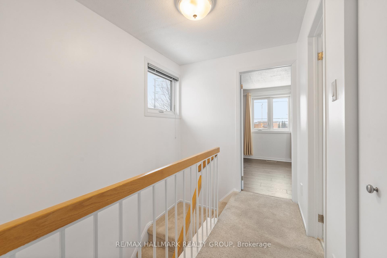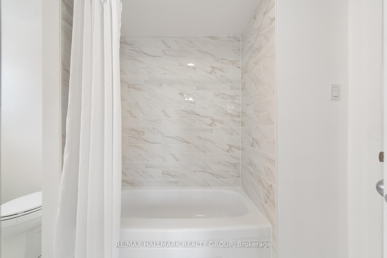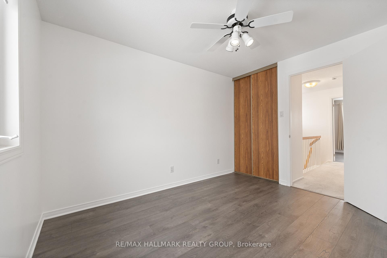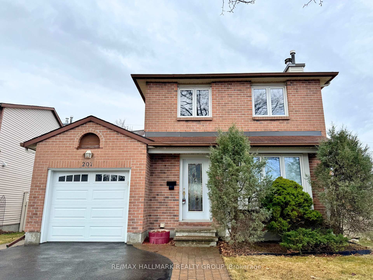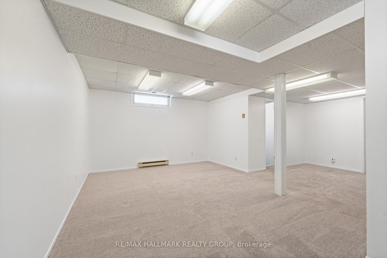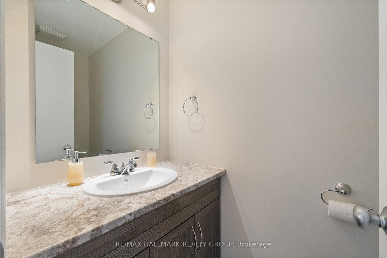$3,000
Available - For Rent
Listing ID: X12104429
207 Park Grove Driv , Orleans - Cumberland and Area, K1E 2S9, Ottawa
| Welcome to 207 Park Grove Drive in Orleans located in a family-friendly neighbourhood. This fully renovated 3-bedroom, 3-bathroom detached home sits on a quiet crescent with no rear neighbours and features brand-new flooring throughout, freshly updated bathrooms, and a bright, welcoming layout. The main level includes a spacious living and dining area with gleaming hardwood floors and a cozy wood-burning fireplace, along with a stylish powder room and an updated kitchen with granite countertops, ample cabinetry, and a sunny eat-in space that opens onto a huge, pie-shaped fenced backyard ideal for relaxing or entertaining. Upstairs, the generous primary bedroom includes semi-ensuite access to a beautifully renovated 4-piece bathroom, complemented by two additional bedrooms perfect for family, guests, or a home office. The fully finished basement adds even more versatility, offering a large rec room, a third updated bathroom, laundry area, and plenty of storage. With a triple driveway, attached garage, central air, and all major appliances included, this home is move-in ready and just minutes from schools, parks, shopping, and transit. Available immediately with flexible lease terms, this lovingly updated home is a rare rental opportunity in one of Orleans most desirable pockets, book your showing today! |
| Price | $3,000 |
| Taxes: | $0.00 |
| Occupancy: | Vacant |
| Address: | 207 Park Grove Driv , Orleans - Cumberland and Area, K1E 2S9, Ottawa |
| Directions/Cross Streets: | Innes Road & Du Grand Bois Ave |
| Rooms: | 8 |
| Rooms +: | 1 |
| Bedrooms: | 3 |
| Bedrooms +: | 0 |
| Family Room: | F |
| Basement: | Full, Finished |
| Furnished: | Unfu |
| Level/Floor | Room | Length(ft) | Width(ft) | Descriptions | |
| Room 1 | Main | Living Ro | 23.32 | 11.32 | Combined w/Dining |
| Room 2 | Main | Kitchen | 18.99 | 8.99 | W/O To Yard |
| Room 3 | Second | Primary B | 16.99 | 11.97 | |
| Room 4 | Second | Bedroom 2 | 11.32 | 9.64 | |
| Room 5 | Second | Bedroom 3 | 12.3 | 8.99 |
| Washroom Type | No. of Pieces | Level |
| Washroom Type 1 | 2 | Main |
| Washroom Type 2 | 4 | Second |
| Washroom Type 3 | 0 | |
| Washroom Type 4 | 0 | |
| Washroom Type 5 | 0 |
| Total Area: | 0.00 |
| Approximatly Age: | 31-50 |
| Property Type: | Detached |
| Style: | 2-Storey |
| Exterior: | Brick, Vinyl Siding |
| Garage Type: | Attached |
| (Parking/)Drive: | Private |
| Drive Parking Spaces: | 3 |
| Park #1 | |
| Parking Type: | Private |
| Park #2 | |
| Parking Type: | Private |
| Pool: | None |
| Laundry Access: | In Basement |
| Other Structures: | Garden Shed, F |
| Approximatly Age: | 31-50 |
| CAC Included: | Y |
| Water Included: | Y |
| Cabel TV Included: | N |
| Common Elements Included: | N |
| Heat Included: | Y |
| Parking Included: | Y |
| Condo Tax Included: | N |
| Building Insurance Included: | N |
| Fireplace/Stove: | Y |
| Heat Type: | Forced Air |
| Central Air Conditioning: | Central Air |
| Central Vac: | Y |
| Laundry Level: | Syste |
| Ensuite Laundry: | F |
| Sewers: | Sewer |
| Although the information displayed is believed to be accurate, no warranties or representations are made of any kind. |
| RE/MAX HALLMARK REALTY GROUP |
|
|
.jpg?src=Custom)
CJ Gidda
Sales Representative
Dir:
647-289-2525
Bus:
905-364-0727
Fax:
905-364-0728
| Book Showing | Email a Friend |
Jump To:
At a Glance:
| Type: | Freehold - Detached |
| Area: | Ottawa |
| Municipality: | Orleans - Cumberland and Area |
| Neighbourhood: | 1104 - Queenswood Heights South |
| Style: | 2-Storey |
| Approximate Age: | 31-50 |
| Beds: | 3 |
| Baths: | 3 |
| Fireplace: | Y |
| Pool: | None |
Locatin Map:

