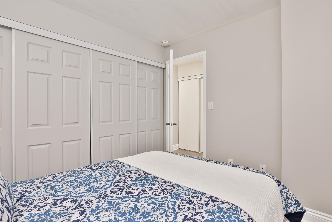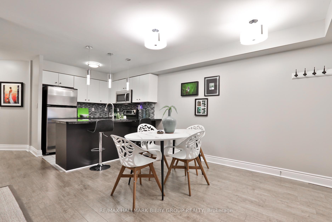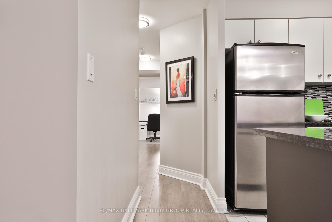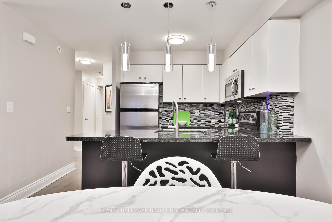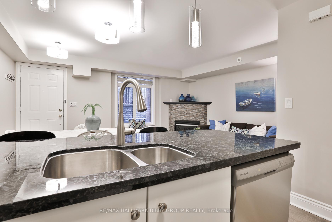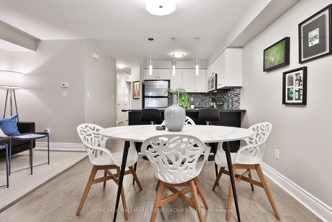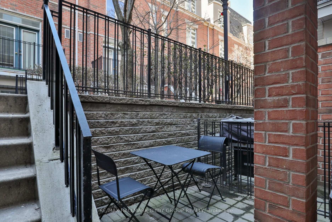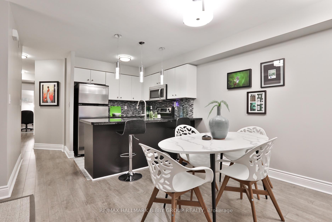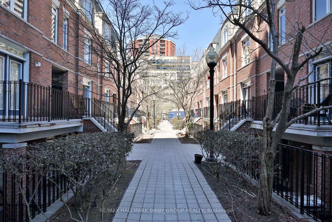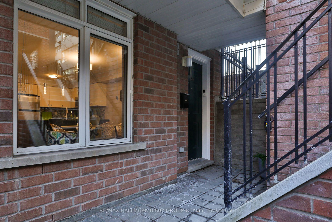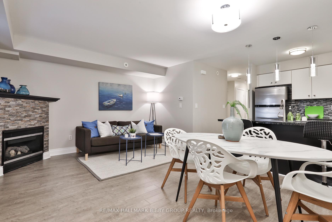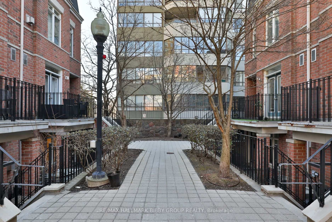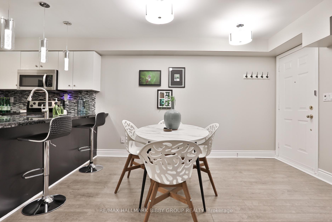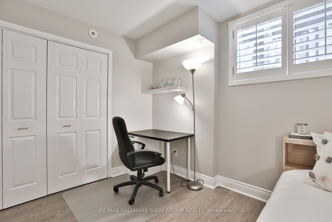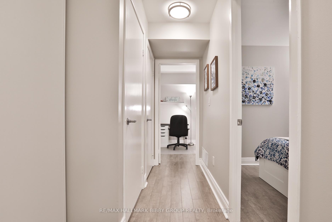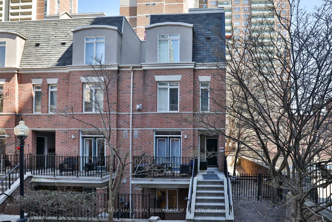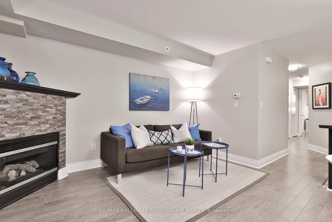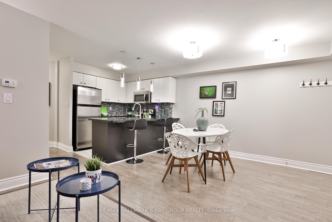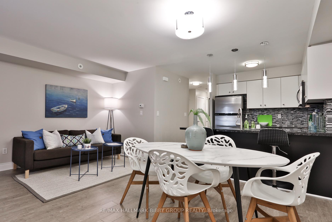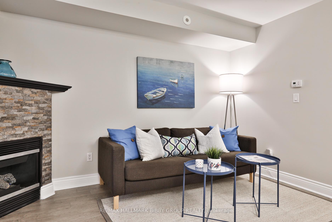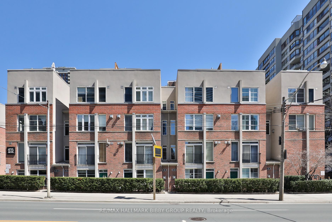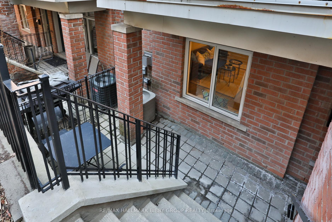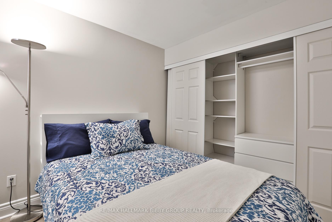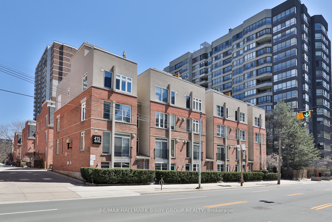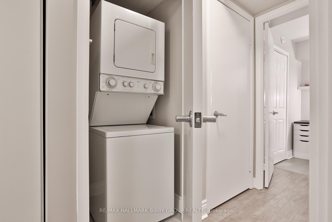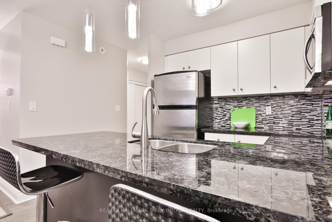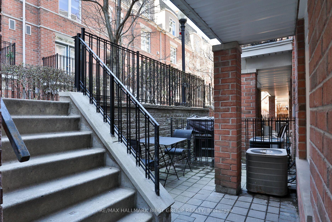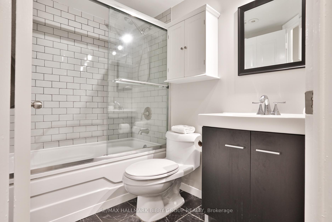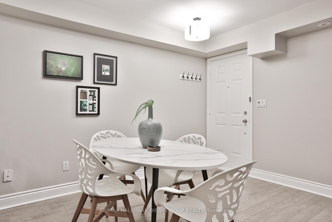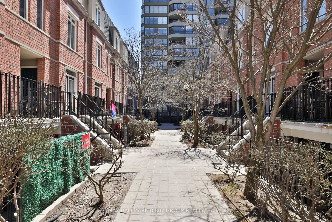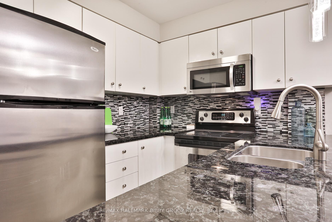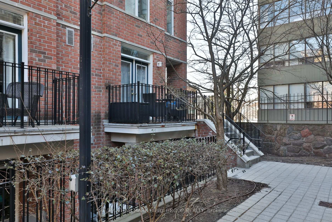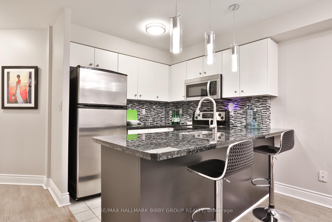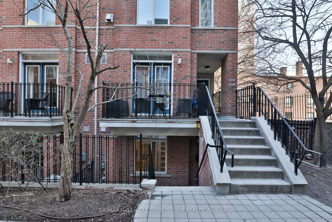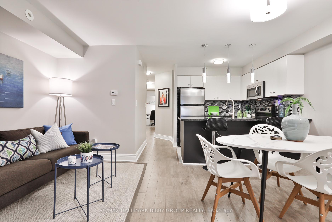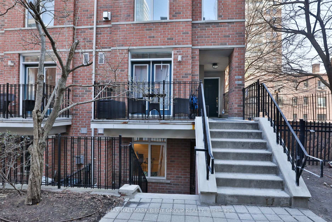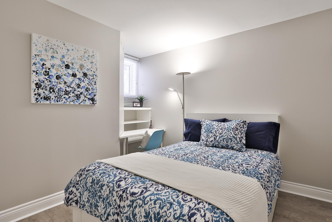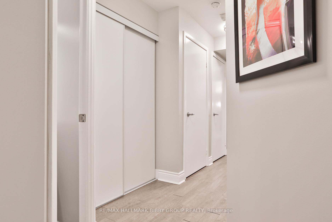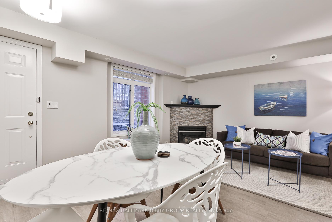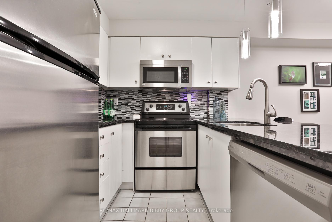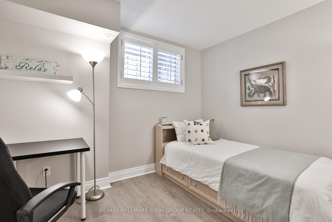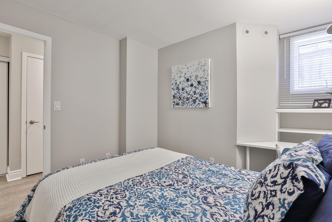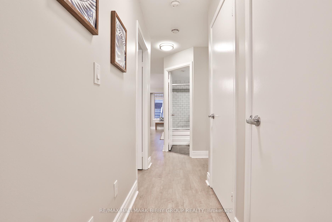$625,000
Available - For Sale
Listing ID: C12104728
415 Jarvis Stre , Toronto, M4Y 3C2, Toronto
| A Unique Opportunity To Own In One Of Toronto's Most Tastefully Designed & Conveniently Located Townhouse Communities - The Central! This Ingeniously Designed, Two-Bedroom, Corner Residence (Feels Like A Semi-Detached Home) Delivers Comfort & Privacy Throughout. The Living & Dining Rooms Include A Cozy Gas Fireplace And Are Designed For Seamless Entertaining & Lifestyle Overlooking The Front Garden Terrace. The Contemporary Kitchen Features Full-Sized Stainless Steel Appliances, A Convenient Breakfast Bar & Ample Storage. The Spacious Primary Bedroom Retreat Offers An Exceptional Closet With Custom Organizers. The Generous Second Bedroom Is Perfect For Guests, Families Or Those In Need Of A Large Home Office Or Gym. An Expansive West-Facing, Private Garden Terrace Is Perfect For Summertime Enjoyment! Property Has Been Freshly Painted Throughout. |
| Price | $625,000 |
| Taxes: | $3075.74 |
| Occupancy: | Owner |
| Address: | 415 Jarvis Stre , Toronto, M4Y 3C2, Toronto |
| Postal Code: | M4Y 3C2 |
| Province/State: | Toronto |
| Directions/Cross Streets: | Carlton Street & Jarvis |
| Level/Floor | Room | Length(ft) | Width(ft) | Descriptions | |
| Room 1 | Main | Living Ro | 16.79 | 13.38 | Laminate, Gas Fireplace, Overlooks Frontyard |
| Room 2 | Main | Dining Ro | 16.79 | 13.38 | Laminate, Open Concept, Overlooks Frontyard |
| Room 3 | Main | Kitchen | 8.33 | 8.04 | Tile Ceiling, Stainless Steel Appl, Breakfast Bar |
| Room 4 | Main | Primary B | 11.02 | 10.07 | Laminate, Window, Large Closet |
| Room 5 | Main | Bedroom 2 | 11.02 | 9.28 | Laminate, California Shutters, Large Closet |
| Washroom Type | No. of Pieces | Level |
| Washroom Type 1 | 4 | Main |
| Washroom Type 2 | 0 | |
| Washroom Type 3 | 0 | |
| Washroom Type 4 | 0 | |
| Washroom Type 5 | 0 | |
| Washroom Type 6 | 4 | Main |
| Washroom Type 7 | 0 | |
| Washroom Type 8 | 0 | |
| Washroom Type 9 | 0 | |
| Washroom Type 10 | 0 |
| Total Area: | 0.00 |
| Washrooms: | 1 |
| Heat Type: | Forced Air |
| Central Air Conditioning: | Central Air |
| Elevator Lift: | False |
$
%
Years
This calculator is for demonstration purposes only. Always consult a professional
financial advisor before making personal financial decisions.
| Although the information displayed is believed to be accurate, no warranties or representations are made of any kind. |
| RE/MAX HALLMARK BIBBY GROUP REALTY |
|
|
.jpg?src=Custom)
CJ Gidda
Sales Representative
Dir:
647-289-2525
Bus:
905-364-0727
Fax:
905-364-0728
| Book Showing | Email a Friend |
Jump To:
At a Glance:
| Type: | Com - Condo Townhouse |
| Area: | Toronto |
| Municipality: | Toronto C08 |
| Neighbourhood: | Cabbagetown-South St. James Town |
| Style: | Stacked Townhous |
| Tax: | $3,075.74 |
| Maintenance Fee: | $519.29 |
| Beds: | 2 |
| Baths: | 1 |
| Fireplace: | Y |
Locatin Map:
Payment Calculator:

