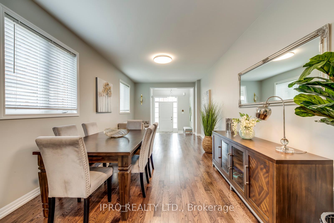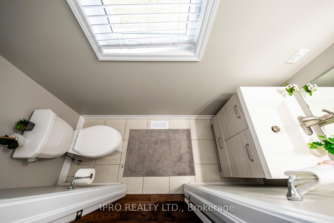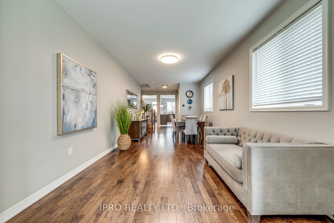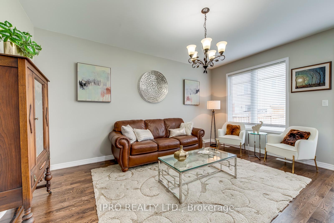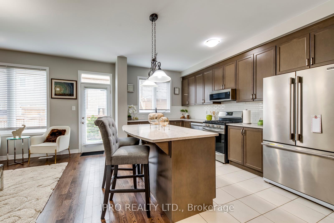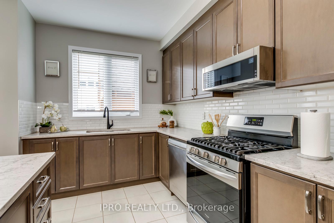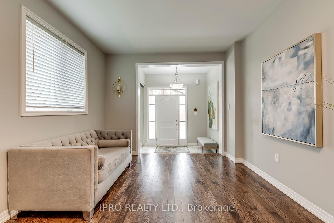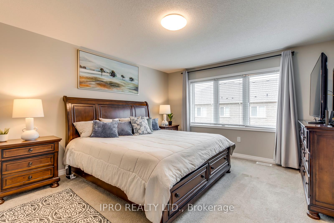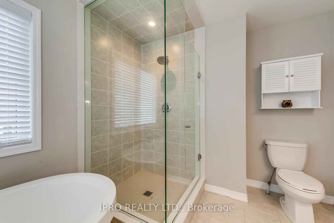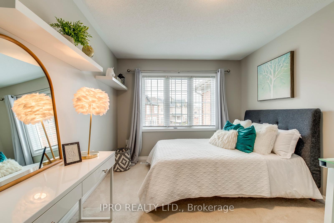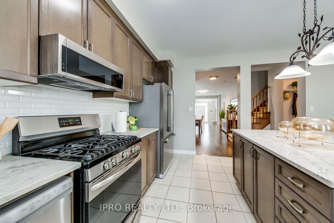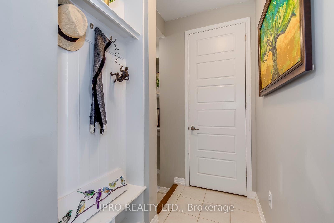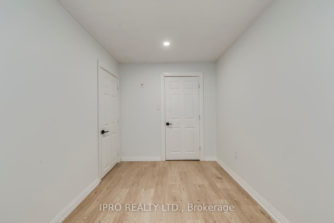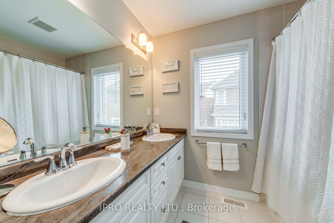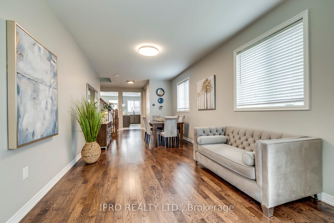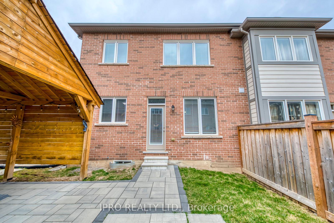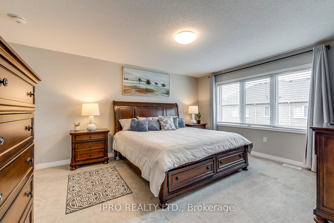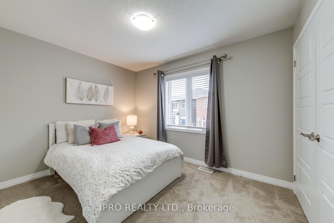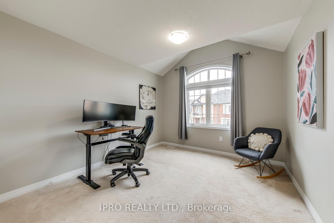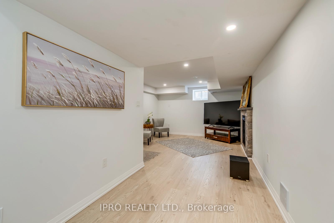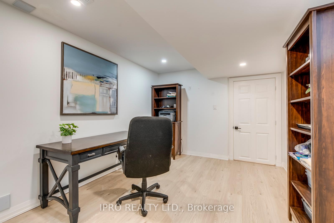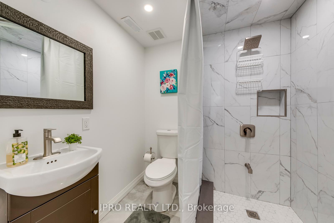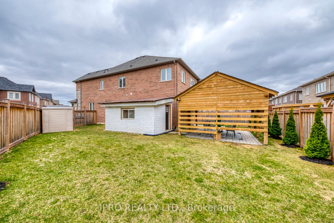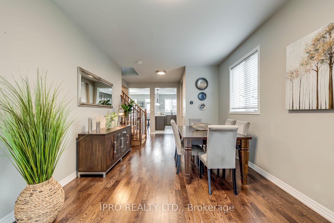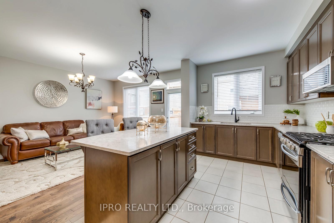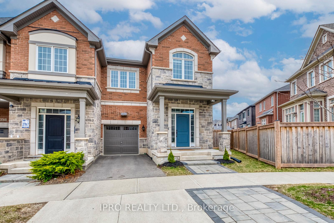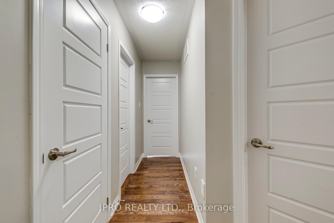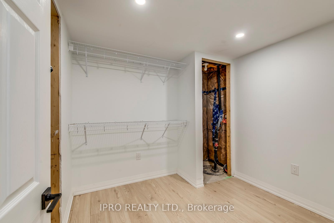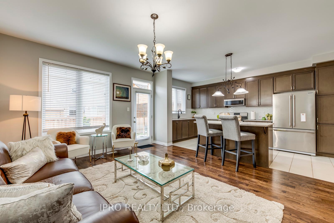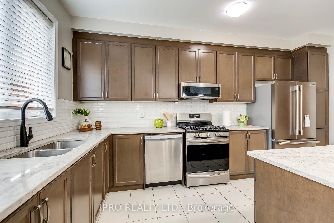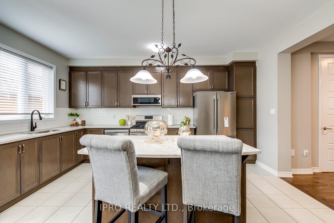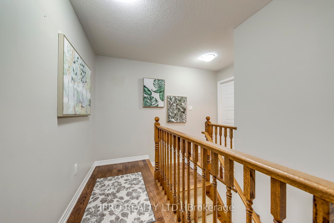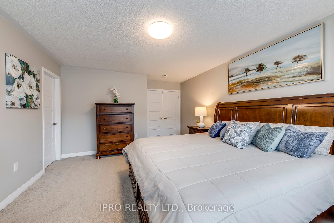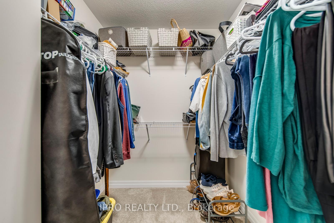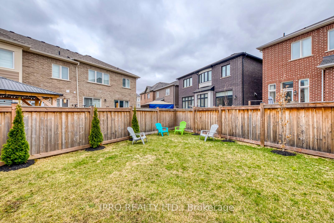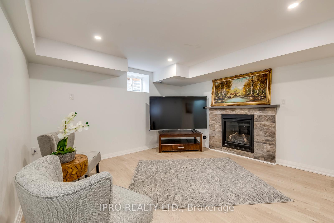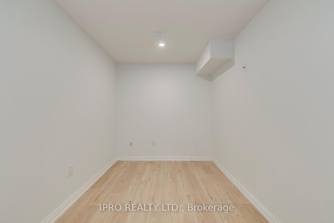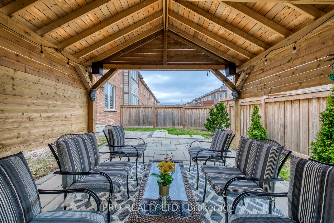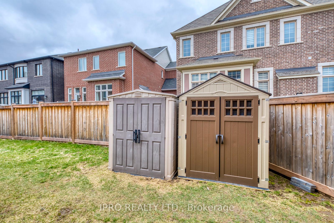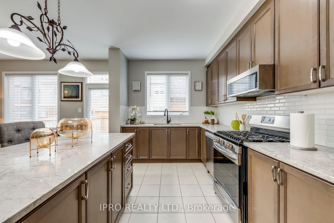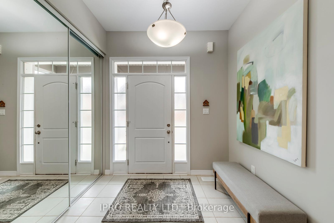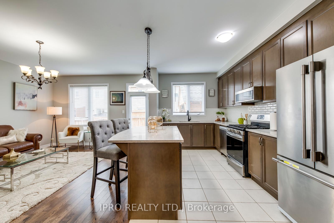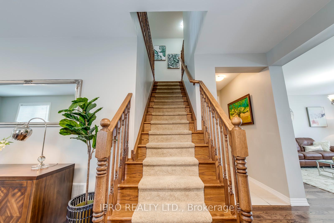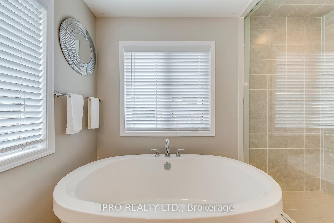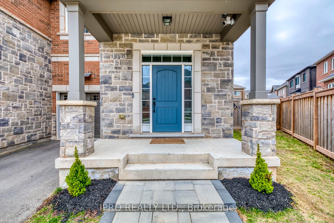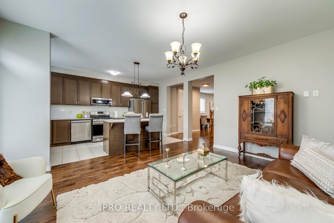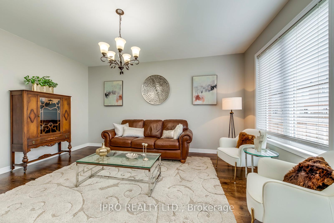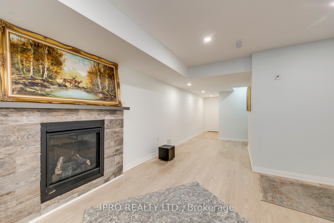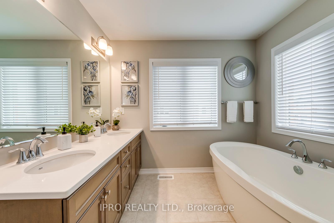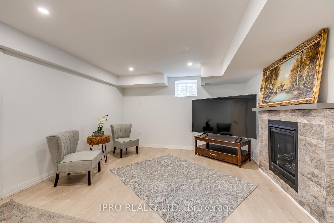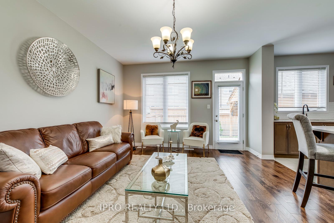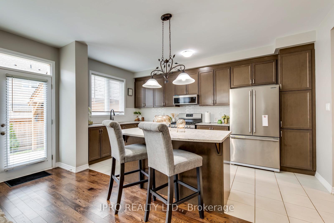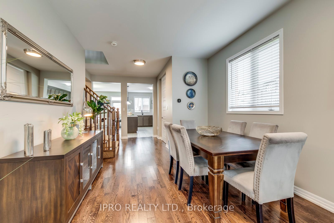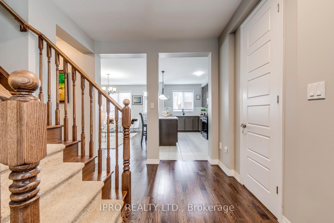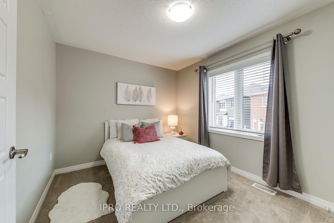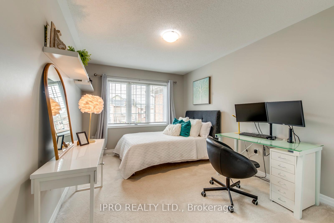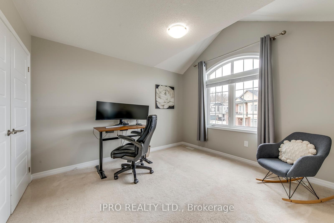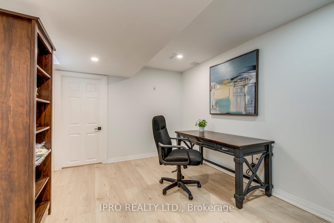$1,349,000
Available - For Sale
Listing ID: W12090317
3320 Jacob Way , Oakville, L6M 5J9, Halton
| Stunning 4 Bedrooms, 3.5 bath Freehold end unit Mattamy Townhouse in a quiet place in the Preserve Area. This spacious townhouse features a huge fully fenced walkout backyard with a nice deck. Kitchen with stainless steel appliances and a gas stove. The primary bedroom includes a walk-in closet and a spa-inspired ensuite featuring a glass shower and a standalone soaker tub and a convenient upper level laundry. Downstairs, a flexible lower level space is perfect for a gym, office and a recreation room with fireplace, and a guest room with a full bathroom. |
| Price | $1,349,000 |
| Taxes: | $6311.00 |
| Assessment Year: | 2024 |
| Occupancy: | Owner |
| Address: | 3320 Jacob Way , Oakville, L6M 5J9, Halton |
| Directions/Cross Streets: | Dundas St. and Preserve Drive |
| Rooms: | 4 |
| Bedrooms: | 4 |
| Bedrooms +: | 0 |
| Family Room: | T |
| Basement: | Finished |
| Level/Floor | Room | Length(ft) | Width(ft) | Descriptions | |
| Room 1 | Ground | Family Ro | 12.92 | 16.07 | Hardwood Floor, Walk-Out |
| Room 2 | Kitchen | 8.33 | B/I Dishwasher, Breakfast Bar, B/I Microwave | ||
| Room 3 | Ground | Dining Ro | 11.09 | 21.65 | Hardwood Floor |
| Room 4 | Second | Primary B | 12.92 | 15.42 | |
| Room 5 | Second | Bedroom 2 | 10.59 | 11.91 | |
| Room 6 | Second | Bedroom 3 | 9.91 | 13.68 | |
| Room 7 | Second | Bedroom 4 | 9.41 | 11.68 | |
| Room 8 | Basement | Recreatio | 12.82 | 13.74 | Fireplace |
| Room 9 | Basement | Bedroom 5 | 10 | 12.76 | |
| Room 10 | Basement | Office | 7.58 | 13.74 |
| Washroom Type | No. of Pieces | Level |
| Washroom Type 1 | 2 | Ground |
| Washroom Type 2 | 5 | Second |
| Washroom Type 3 | 4 | Second |
| Washroom Type 4 | 3 | Basement |
| Washroom Type 5 | 0 |
| Total Area: | 0.00 |
| Approximatly Age: | 0-5 |
| Property Type: | Att/Row/Townhouse |
| Style: | 2-Storey |
| Exterior: | Brick |
| Garage Type: | Attached |
| Drive Parking Spaces: | 1 |
| Pool: | None |
| Approximatly Age: | 0-5 |
| Approximatly Square Footage: | 2000-2500 |
| CAC Included: | N |
| Water Included: | N |
| Cabel TV Included: | N |
| Common Elements Included: | N |
| Heat Included: | N |
| Parking Included: | N |
| Condo Tax Included: | N |
| Building Insurance Included: | N |
| Fireplace/Stove: | Y |
| Heat Type: | Baseboard |
| Central Air Conditioning: | Central Air |
| Central Vac: | Y |
| Laundry Level: | Syste |
| Ensuite Laundry: | F |
| Sewers: | None |
$
%
Years
This calculator is for demonstration purposes only. Always consult a professional
financial advisor before making personal financial decisions.
| Although the information displayed is believed to be accurate, no warranties or representations are made of any kind. |
| IPRO REALTY LTD. |
|
|
.jpg?src=Custom)
CJ Gidda
Sales Representative
Dir:
647-289-2525
Bus:
905-364-0727
Fax:
905-364-0728
| Virtual Tour | Book Showing | Email a Friend |
Jump To:
At a Glance:
| Type: | Freehold - Att/Row/Townhouse |
| Area: | Halton |
| Municipality: | Oakville |
| Neighbourhood: | 1008 - GO Glenorchy |
| Style: | 2-Storey |
| Approximate Age: | 0-5 |
| Tax: | $6,311 |
| Beds: | 4 |
| Baths: | 4 |
| Fireplace: | Y |
| Pool: | None |
Locatin Map:
Payment Calculator:

