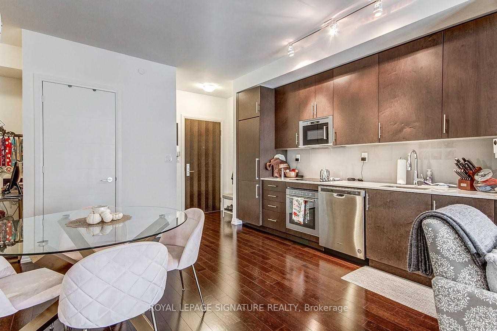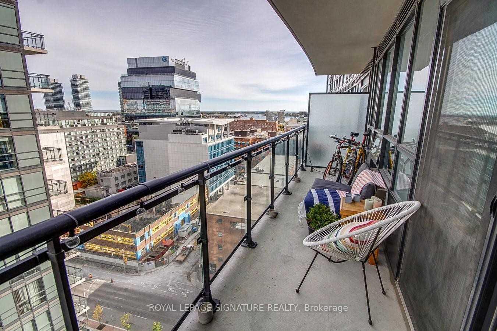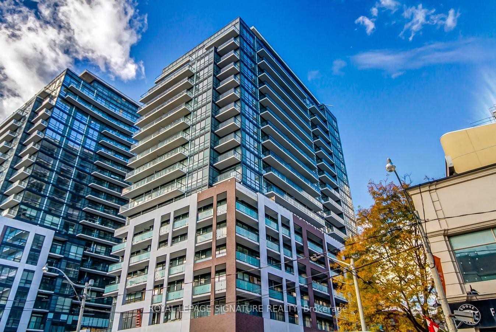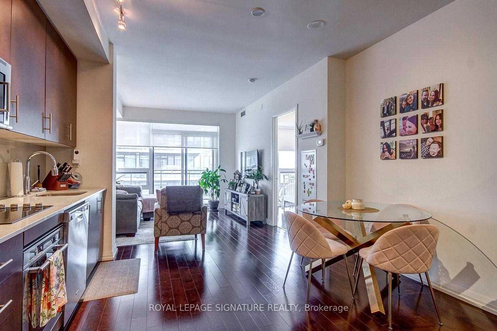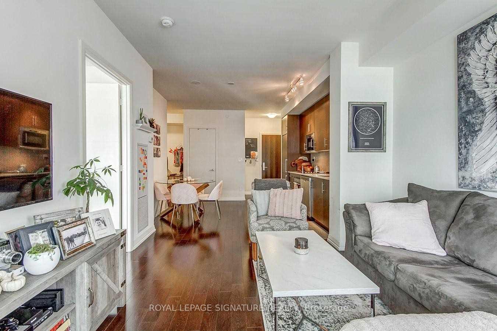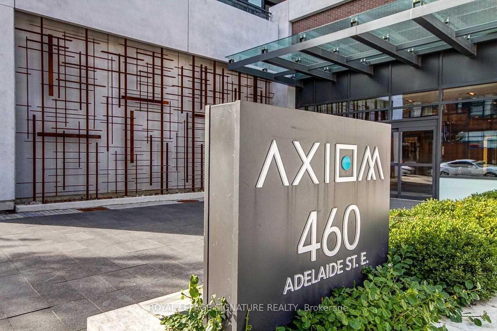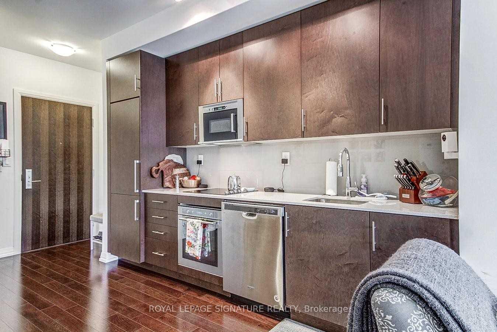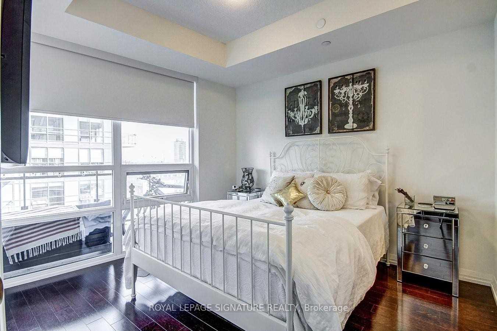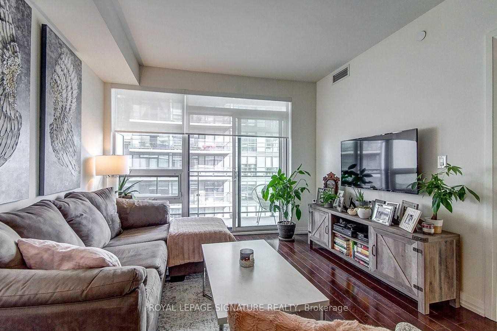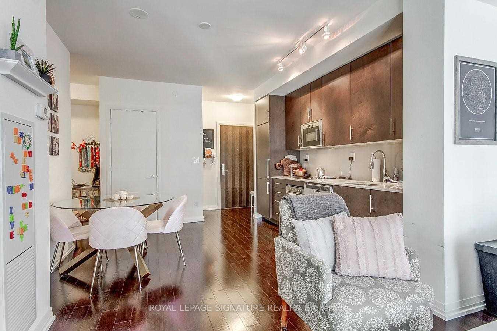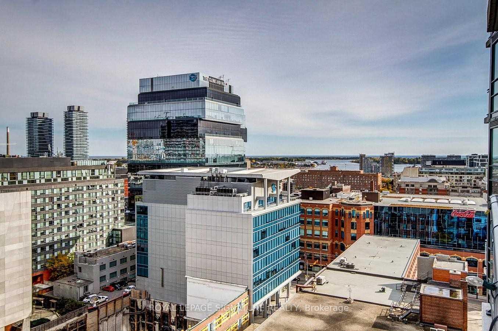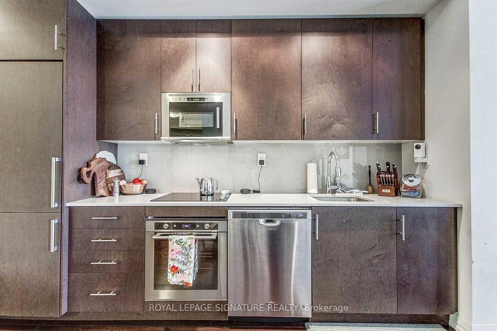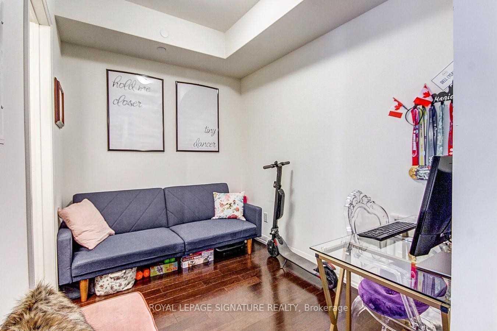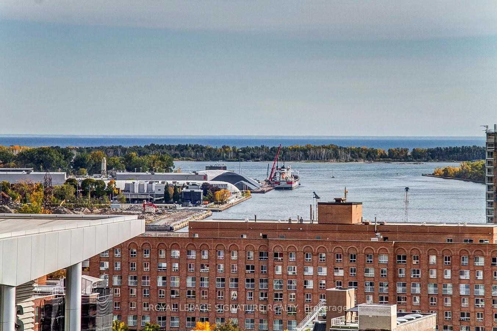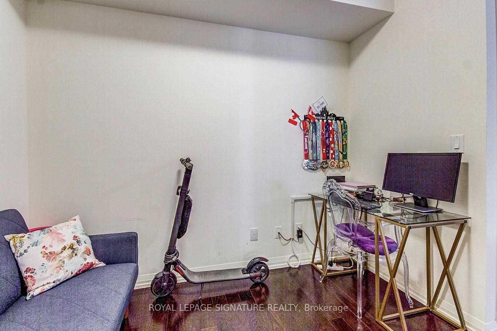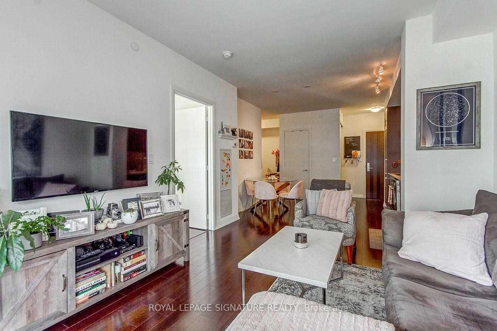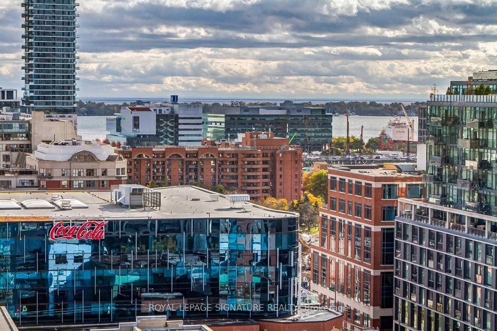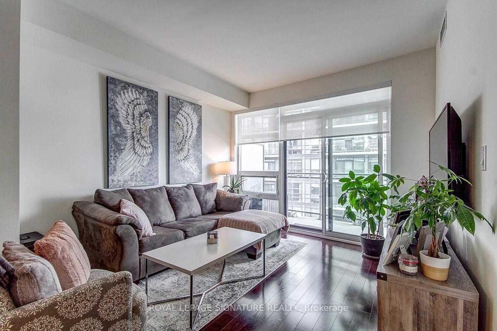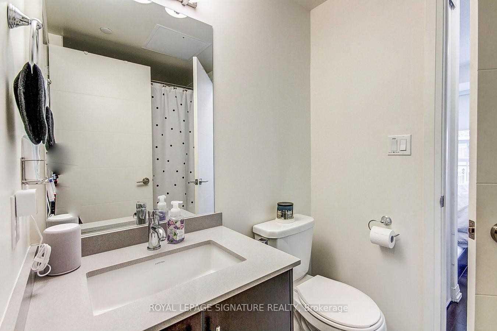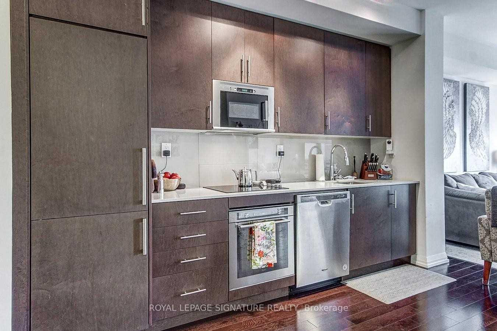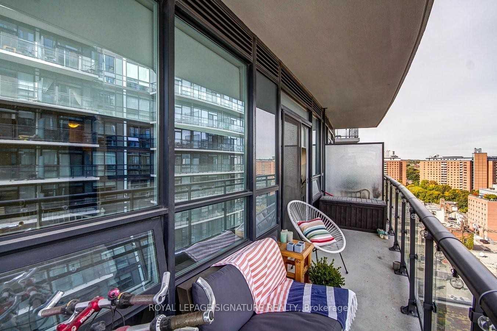$2,375
Available - For Rent
Listing ID: C12104756
460 Adelaide Stre East , Toronto, M5A 1N4, Toronto
| Welcome to Axiom by Greenpark. Spacious Well Laid Out Floorplan W/ No Wasted Space.1 Bedroom + Den(2nd Bdrm or Office) w/9ft Flr To Ceiling Windows w/ Hrdwd Floors Throughout. Ultra Modern Open Concept Kitchen W/Quartz Countertop, S/S Appliances, 24 Hr Concierge. Walking Distance To Financial District, St. Lawrence Market, George Brown, Ryerson, Eaton Centre, Sugar Beach & Much More! Walking Score 98, Transit/Bike Score 100. Must See! Luxury Amenities Include; Gorgeous Rooftop Terrace, Party/Meeting Room, Gym, Sauna, Yoga Classes, Visitor Parking, 24 Hr Concierge, Guest Suites & More! Modern. |
| Price | $2,375 |
| Taxes: | $0.00 |
| Occupancy: | Tenant |
| Address: | 460 Adelaide Stre East , Toronto, M5A 1N4, Toronto |
| Postal Code: | M5A 1N4 |
| Province/State: | Toronto |
| Directions/Cross Streets: | Adelaide St E & Sherbourne St |
| Level/Floor | Room | Length(ft) | Width(ft) | Descriptions | |
| Room 1 | Flat | Living Ro | 24.01 | 11.38 | Combined w/Dining, Hardwood Floor, W/O To Balcony |
| Room 2 | Flat | Dining Ro | 24.01 | 12.79 | Combined w/Living, Hardwood Floor |
| Room 3 | Flat | Kitchen | 24.01 | 12.79 | Open Concept, Quartz Counter, Stainless Steel Appl |
| Room 4 | Flat | Primary B | 10.59 | 10 | His and Hers Closets, Hardwood Floor, W/O To Balcony |
| Room 5 | Flat | Den | 9.91 | 7.51 | Open Concept, Hardwood Floor |
| Washroom Type | No. of Pieces | Level |
| Washroom Type 1 | 4 | Flat |
| Washroom Type 2 | 0 | |
| Washroom Type 3 | 0 | |
| Washroom Type 4 | 0 | |
| Washroom Type 5 | 0 |
| Total Area: | 0.00 |
| Approximatly Age: | 6-10 |
| Washrooms: | 1 |
| Heat Type: | Forced Air |
| Central Air Conditioning: | Central Air |
| Although the information displayed is believed to be accurate, no warranties or representations are made of any kind. |
| ROYAL LEPAGE SIGNATURE REALTY |
|
|
.jpg?src=Custom)
CJ Gidda
Sales Representative
Dir:
647-289-2525
Bus:
905-364-0727
Fax:
905-364-0728
| Book Showing | Email a Friend |
Jump To:
At a Glance:
| Type: | Com - Condo Apartment |
| Area: | Toronto |
| Municipality: | Toronto C08 |
| Neighbourhood: | Moss Park |
| Style: | Apartment |
| Approximate Age: | 6-10 |
| Beds: | 1+1 |
| Baths: | 1 |
| Fireplace: | N |
Locatin Map:


