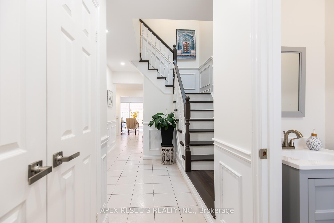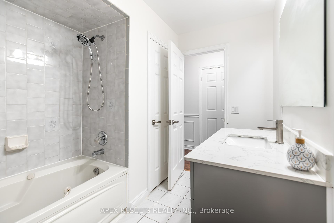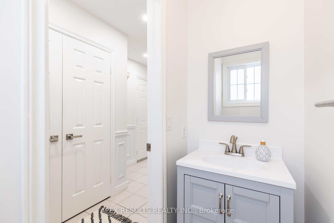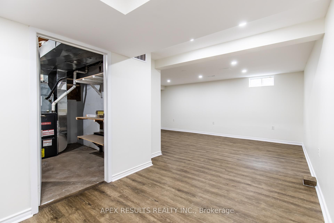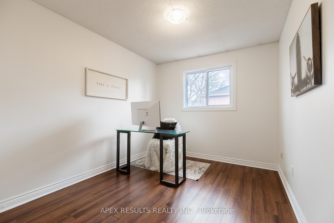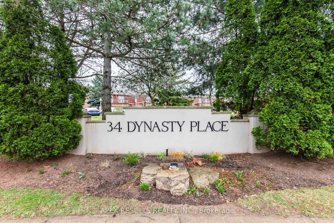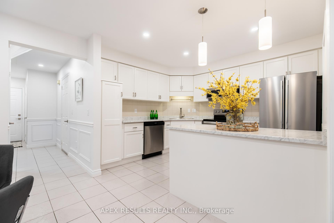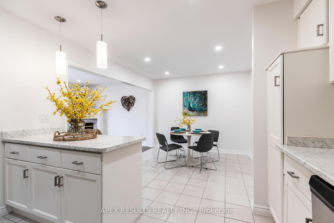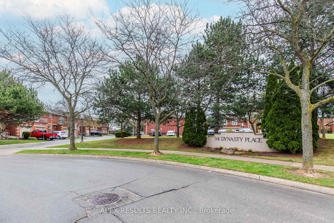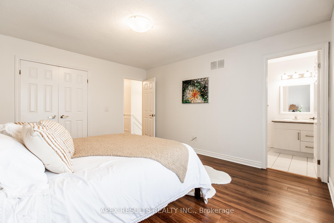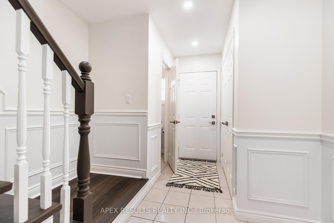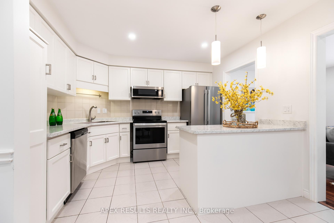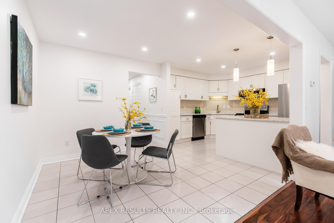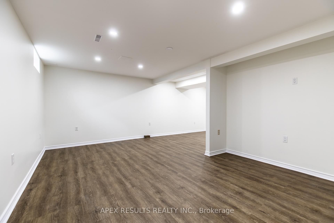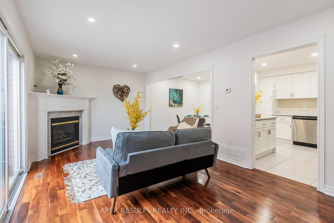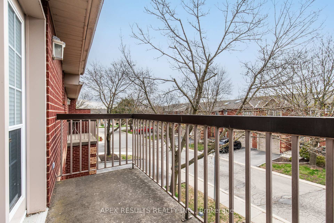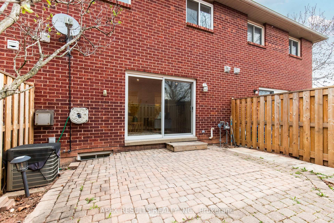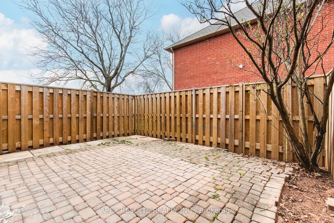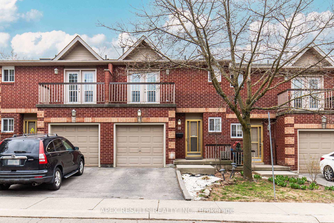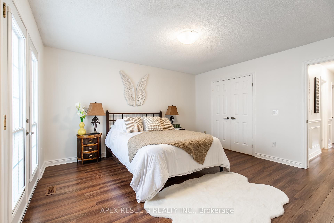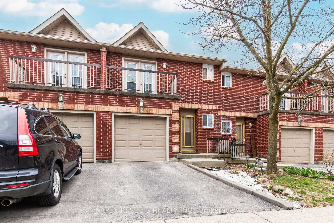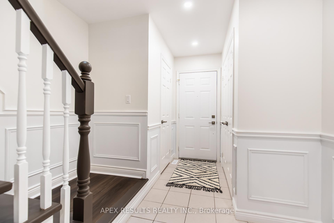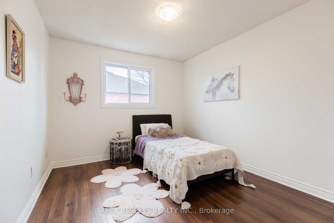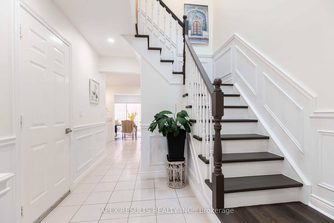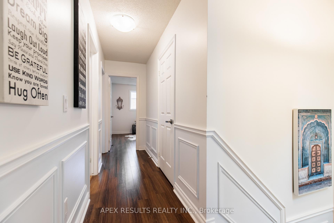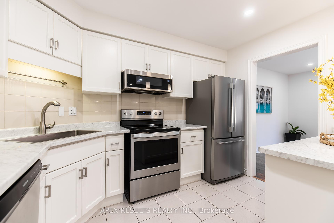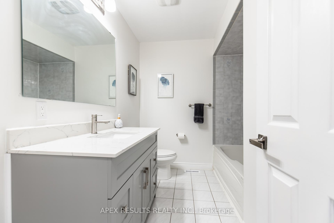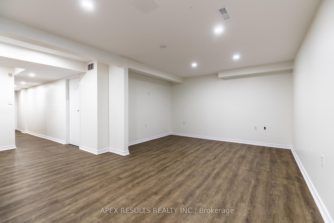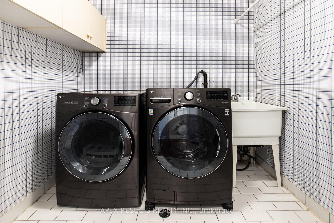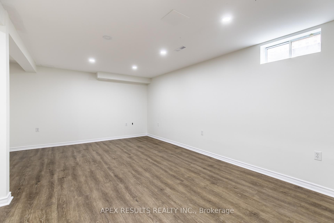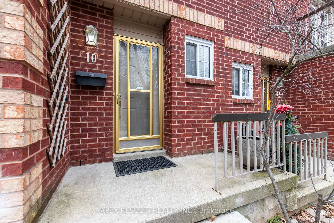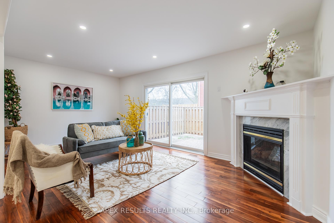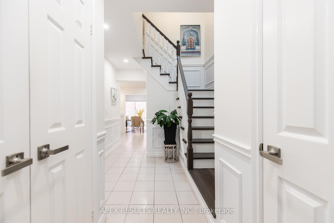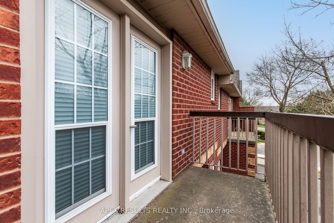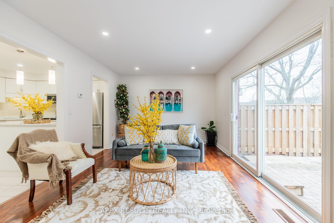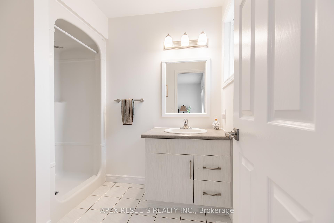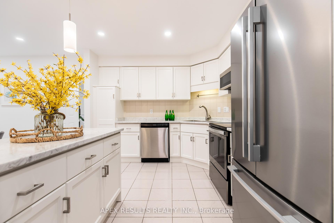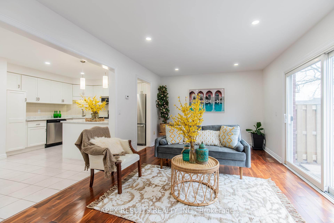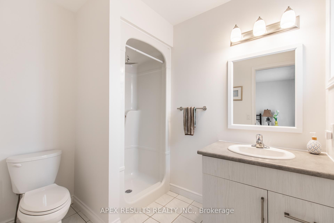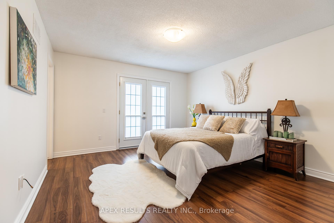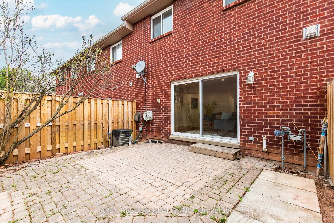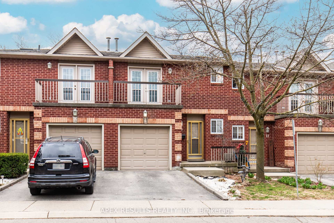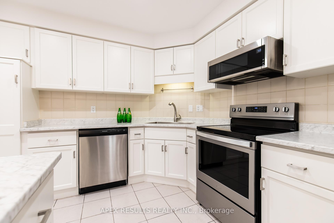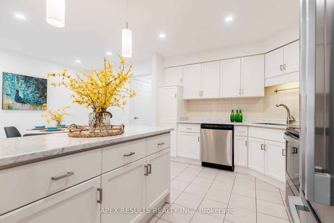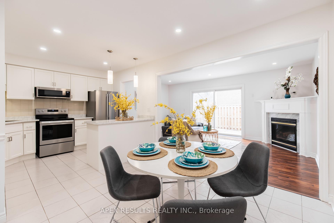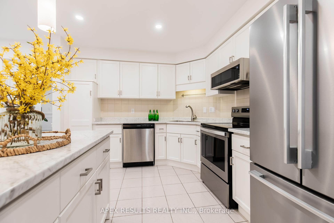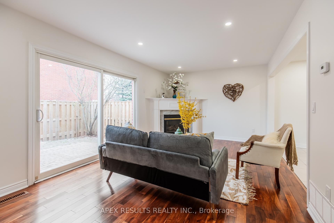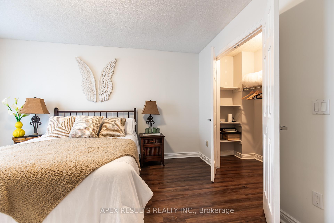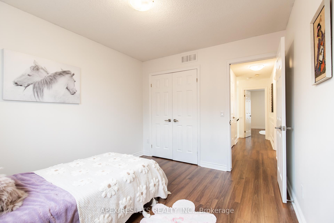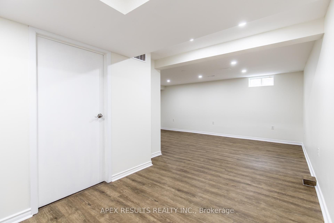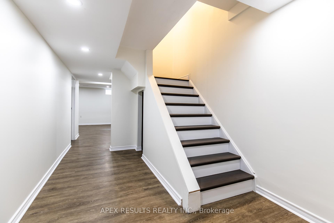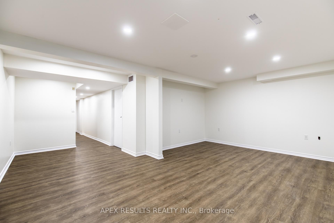$639,900
Available - For Sale
Listing ID: X12104759
34 Dynasty Aven , Hamilton, L8G 5C7, Hamilton
| Welcome to this stunning townhouse that has been beautifully renovated from top to bottom. You'll be greeted with a welcoming large foyer, a skylight that lets in lots of natural lights, hardwood and carpet free flooring, freshly painted walls, and new recessed pot lights throughout the home. This home boasts three spacious bedrooms, including an en-suite in the master bedroom with two additional bathrooms, and a bonus bedroom level laundry. The main floor has an open concept living space and a large renovated kitchen/dining room with newer stainless steel appliances complete with a walkout to a private backyard with brick patio. The fully finished lower level provides versatility for an extra living space, office, or recreation space, with ample storage throughout the home. All owners of these townhouse enjoy the convenience of exterior and building maintenance, building insurance, ensuring a worry-free lifestyle. This unit is ideal for families and professionals, offering a perfect balance of peace and lifestyle. The home is situated in the quiet sought after area that offers convenience with its proximity to QEW highway, public transit, GO Station, schools, shopping, restaurants, and just minutes to the Confederation Beach Park and Wild Waterworks Park. Shows 10++. Don't miss the opportunity to see this exceptional property! |
| Price | $639,900 |
| Taxes: | $3553.00 |
| Assessment Year: | 2025 |
| Occupancy: | Vacant |
| Address: | 34 Dynasty Aven , Hamilton, L8G 5C7, Hamilton |
| Postal Code: | L8G 5C7 |
| Province/State: | Hamilton |
| Directions/Cross Streets: | Highway 8 and Dewitt Rd |
| Level/Floor | Room | Length(ft) | Width(ft) | Descriptions | |
| Room 1 | Ground | Kitchen | 11.51 | 9.97 | |
| Room 2 | Ground | Dining Ro | 10.2 | 9.35 | |
| Room 3 | Ground | Living Ro | 19.32 | 11.22 | |
| Room 4 | Ground | Bathroom | 2 Pc Bath | ||
| Room 5 | Ground | Foyer | 16.37 | 5.84 | |
| Room 6 | Second | Primary B | 15.19 | 14.1 | Walk-In Closet(s) |
| Room 7 | Second | Bathroom | 3 Pc Ensuite | ||
| Room 8 | Second | Bedroom 2 | 11.38 | 9.97 | |
| Room 9 | Second | Bedroom 3 | 14.6 | 8.99 | |
| Room 10 | Second | Bathroom | 4 Pc Bath | ||
| Room 11 | Second | Laundry | 7.54 | 5.87 | |
| Room 12 | Basement | Recreatio | 21.84 | 18.66 |
| Washroom Type | No. of Pieces | Level |
| Washroom Type 1 | 2 | Ground |
| Washroom Type 2 | 3 | Second |
| Washroom Type 3 | 4 | Second |
| Washroom Type 4 | 0 | |
| Washroom Type 5 | 0 |
| Total Area: | 0.00 |
| Washrooms: | 3 |
| Heat Type: | Forced Air |
| Central Air Conditioning: | Central Air |
$
%
Years
This calculator is for demonstration purposes only. Always consult a professional
financial advisor before making personal financial decisions.
| Although the information displayed is believed to be accurate, no warranties or representations are made of any kind. |
| APEX RESULTS REALTY INC. |
|
|
.jpg?src=Custom)
CJ Gidda
Sales Representative
Dir:
647-289-2525
Bus:
905-364-0727
Fax:
905-364-0728
| Virtual Tour | Book Showing | Email a Friend |
Jump To:
At a Glance:
| Type: | Com - Condo Townhouse |
| Area: | Hamilton |
| Municipality: | Hamilton |
| Neighbourhood: | Stoney Creek |
| Style: | 2-Storey |
| Tax: | $3,553 |
| Maintenance Fee: | $387.06 |
| Beds: | 3 |
| Baths: | 3 |
| Fireplace: | Y |
Locatin Map:
Payment Calculator:

