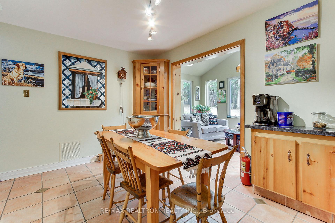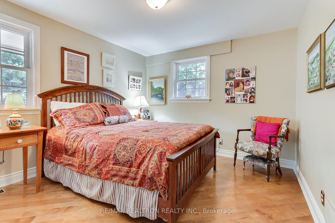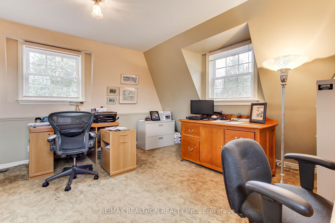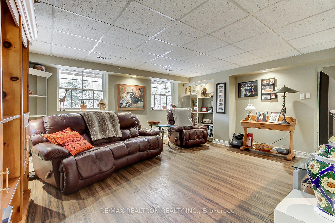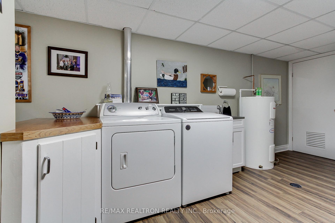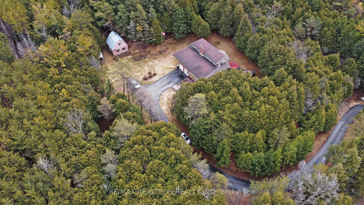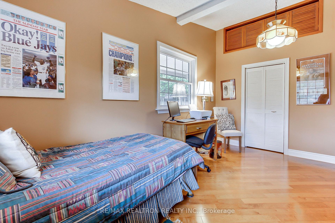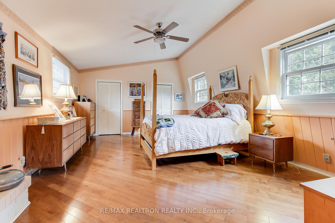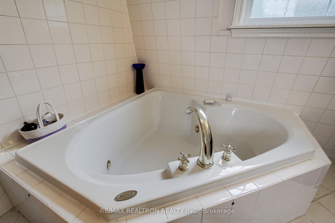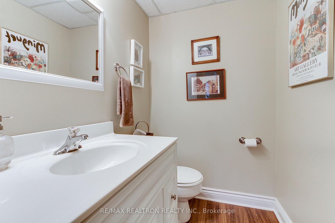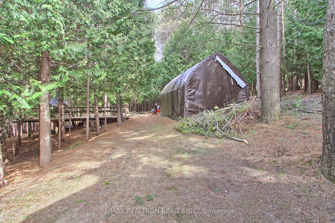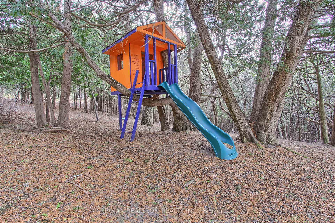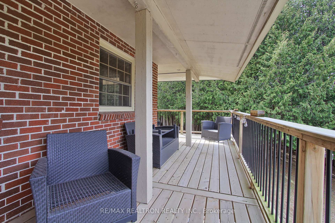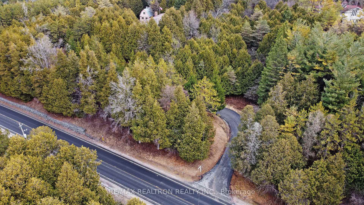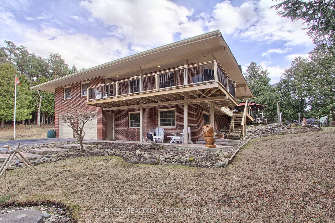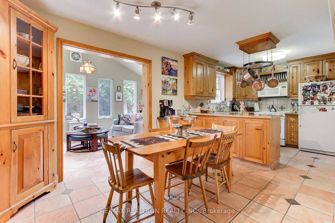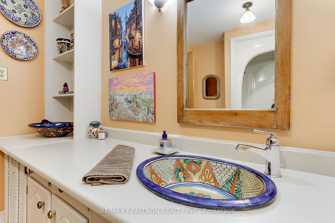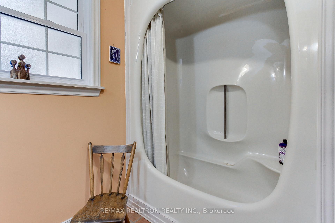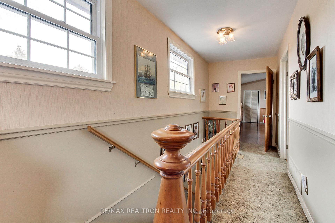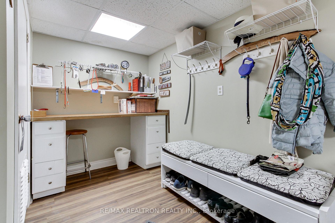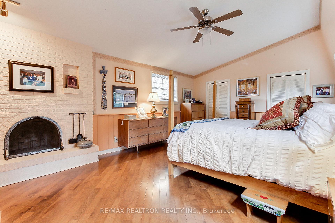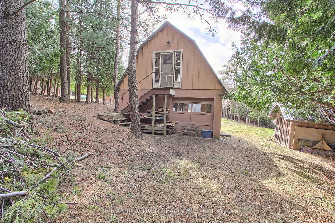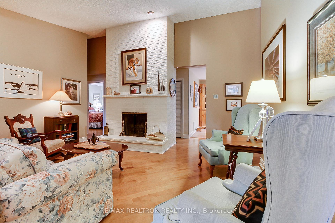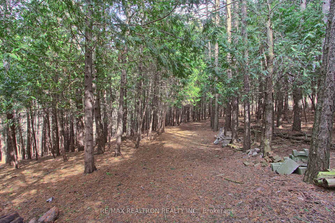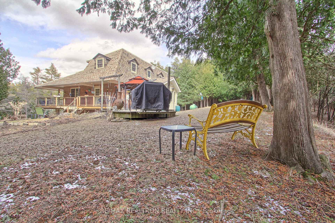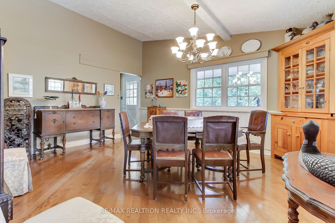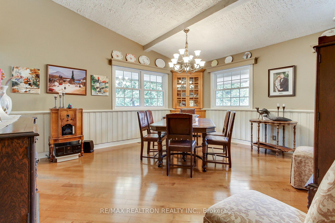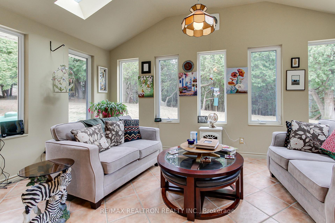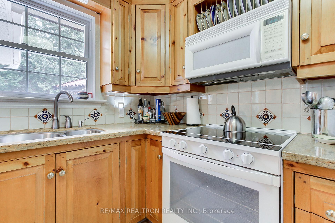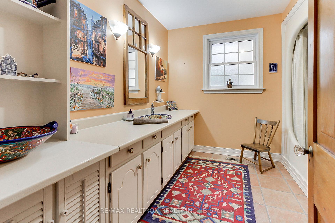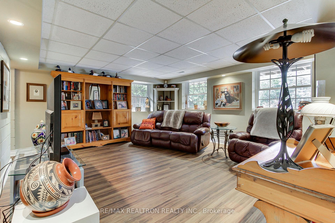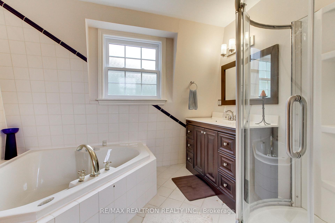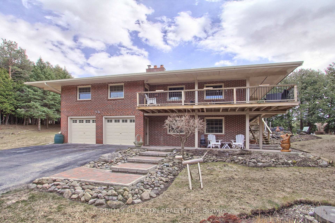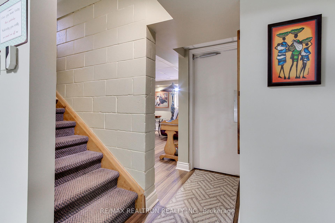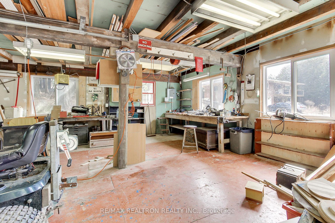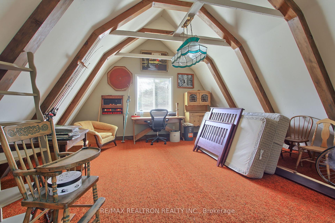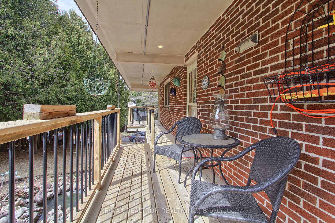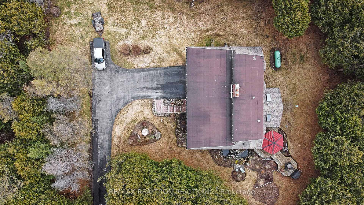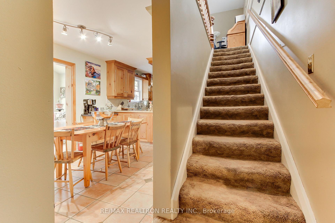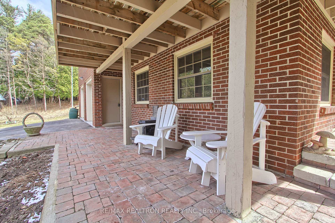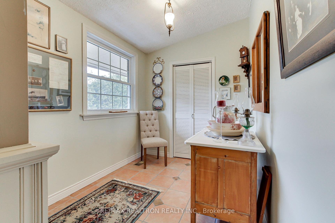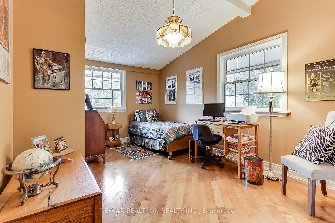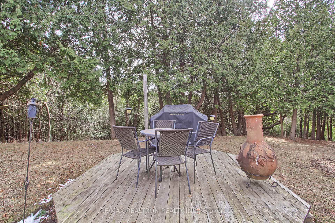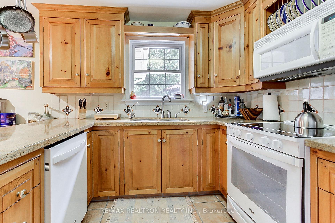$2,849,900
Available - For Sale
Listing ID: N12094933
14401 Warden Aven , Whitchurch-Stouffville, L4A 7X5, York
| Don't miss the opportunity to make this beautiful 10 acre property, in a sought-after area, your own. Last for sale over 50 years ago. This amazing spot is one lot away from the prestigious Emerald Hills Golf course. Emerald Hills was one of the four original golf courses when Club Link began in 1993 and hosted the Nations Cup in 1999 and 2000. This beautiful custom bungalow lies in a large open space surrounded by mature trees, ensuring your privacy. Watch birds and wildlife from the large sunroom or deck. The oversized garage has an entry to the bright finished lower level. The access and lower level may benefit multigenerational use after some modification. Detached workshop with loft = potential- create a kid's clubhouse, fitness area, rec room, bunkie or an amazing office area. Considering building a new estate?? Additional potential building sites at the rear of the property. Similar projects underway in this highly desirable area. Live in the current house as you plan your future family estate! Imagine driving up your tree lined driveway to your spectacular new estate home. Start with a great lot and location, this one, and build your estate from there. Add a couple of practice greens, you have lots of space. Build a tree house for the kids, create amazing childhood memories while enjoying nature. Seize the opportunity to buy this beautiful location before it's sold to someone else... don't regret delaying and missing out ! Do you own due diligence on uses, permits, and room sizes-no representation made by owner or LA. Drone video shows the great lot. |
| Price | $2,849,900 |
| Taxes: | $7610.00 |
| Assessment Year: | 2024 |
| Occupancy: | Owner |
| Address: | 14401 Warden Aven , Whitchurch-Stouffville, L4A 7X5, York |
| Acreage: | 10-24.99 |
| Directions/Cross Streets: | Warden Ave and Vandorf Sdrd |
| Rooms: | 11 |
| Rooms +: | 2 |
| Bedrooms: | 3 |
| Bedrooms +: | 0 |
| Family Room: | T |
| Basement: | Finished |
| Level/Floor | Room | Length(ft) | Width(ft) | Descriptions | |
| Room 1 | Main | Kitchen | 12.6 | 8.79 | Tile Floor, Granite Counters |
| Room 2 | Main | Breakfast | 8.1 | 11.58 | Tile Floor |
| Room 3 | Main | Sunroom | 9.97 | 16.56 | Tile Floor |
| Room 4 | Main | Family Ro | 16.07 | 14.07 | Hardwood Floor |
| Room 5 | Main | Living Ro | 16.89 | 15.68 | Hardwood Floor |
| Room 6 | Main | Foyer | 7.28 | 10.04 | Hardwood Floor |
| Room 7 | Main | Bathroom | 8.89 | 9.09 | Tile Floor |
| Room 8 | Main | Bedroom 2 | 12.07 | 10.4 | Hardwood Floor |
| Room 9 | Main | Bedroom 3 | 18.37 | 10.36 | Hardwood Floor |
| Room 10 | Second | Bedroom | 14.79 | 19.98 | Hardwood Floor |
| Room 11 | Second | Office | 14.79 | 13.48 | Broadloom |
| Room 12 | Second | Bathroom | 7.08 | 9.97 | Tile Floor |
| Room 13 | Basement | Family Ro | 15.97 | 14.07 | Laminate |
| Room 14 | Basement | Laundry | 8.1 | 25.39 | Laminate |
| Room 15 | Basement | Bathroom | 7.77 | 4.1 |
| Washroom Type | No. of Pieces | Level |
| Washroom Type 1 | 4 | Main |
| Washroom Type 2 | 4 | Second |
| Washroom Type 3 | 2 | Basement |
| Washroom Type 4 | 0 | |
| Washroom Type 5 | 0 |
| Total Area: | 0.00 |
| Approximatly Age: | 31-50 |
| Property Type: | Detached |
| Style: | Bungalow-Raised |
| Exterior: | Brick |
| Garage Type: | Attached |
| (Parking/)Drive: | Private |
| Drive Parking Spaces: | 4 |
| Park #1 | |
| Parking Type: | Private |
| Park #2 | |
| Parking Type: | Private |
| Pool: | None |
| Approximatly Age: | 31-50 |
| Approximatly Square Footage: | 2000-2500 |
| CAC Included: | N |
| Water Included: | N |
| Cabel TV Included: | N |
| Common Elements Included: | N |
| Heat Included: | N |
| Parking Included: | N |
| Condo Tax Included: | N |
| Building Insurance Included: | N |
| Fireplace/Stove: | Y |
| Heat Type: | Forced Air |
| Central Air Conditioning: | Central Air |
| Central Vac: | N |
| Laundry Level: | Syste |
| Ensuite Laundry: | F |
| Sewers: | Septic |
| Water: | Drilled W |
| Water Supply Types: | Drilled Well |
$
%
Years
This calculator is for demonstration purposes only. Always consult a professional
financial advisor before making personal financial decisions.
| Although the information displayed is believed to be accurate, no warranties or representations are made of any kind. |
| RE/MAX REALTRON REALTY INC. |
|
|
.jpg?src=Custom)
CJ Gidda
Sales Representative
Dir:
647-289-2525
Bus:
905-364-0727
Fax:
905-364-0728
| Virtual Tour | Book Showing | Email a Friend |
Jump To:
At a Glance:
| Type: | Freehold - Detached |
| Area: | York |
| Municipality: | Whitchurch-Stouffville |
| Neighbourhood: | Rural Whitchurch-Stouffville |
| Style: | Bungalow-Raised |
| Approximate Age: | 31-50 |
| Tax: | $7,610 |
| Beds: | 3 |
| Baths: | 3 |
| Fireplace: | Y |
| Pool: | None |
Locatin Map:
Payment Calculator:

