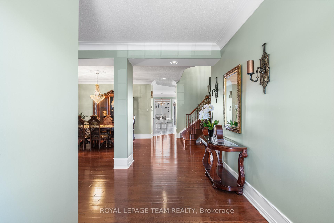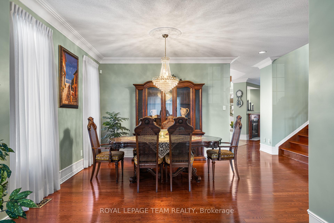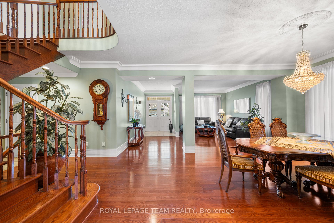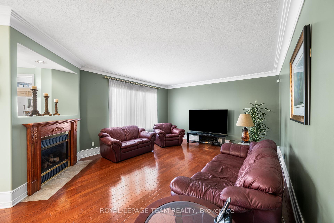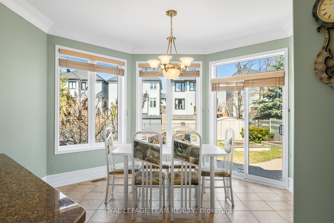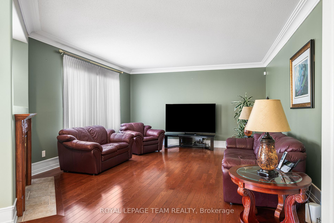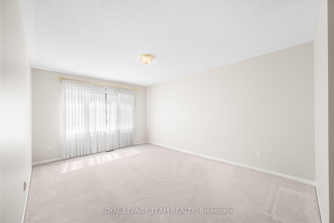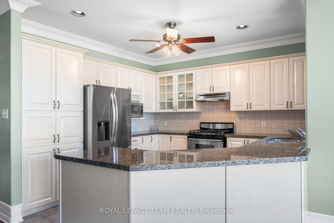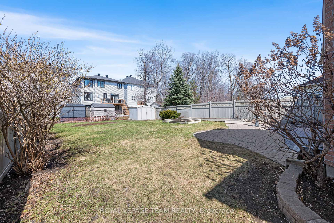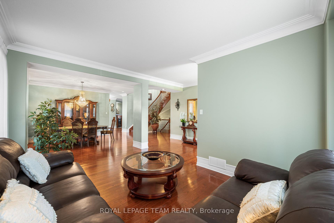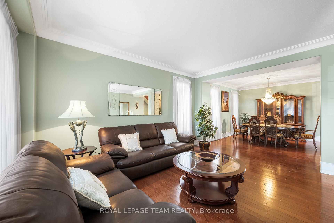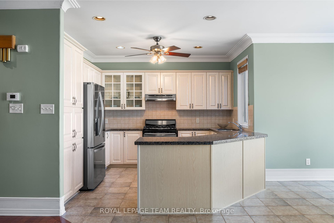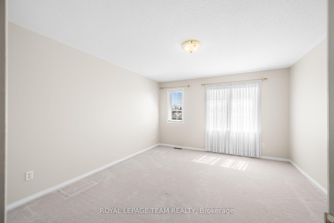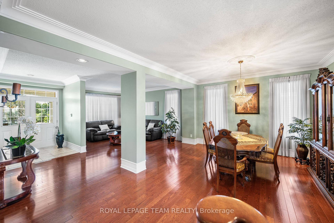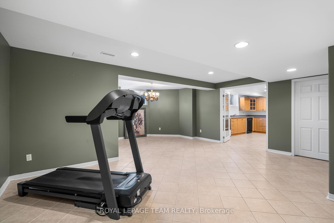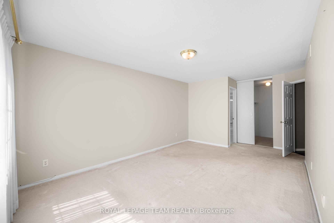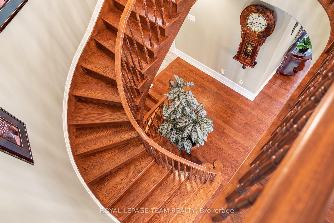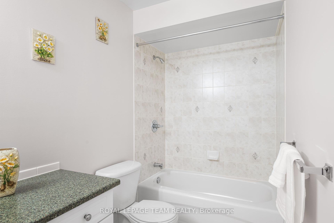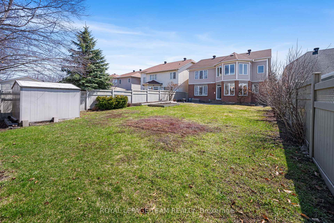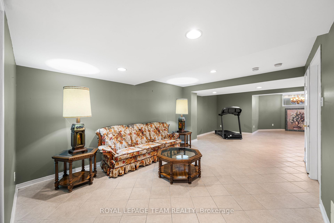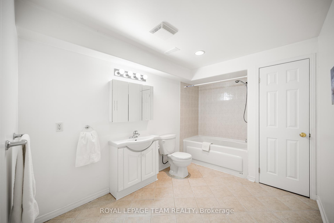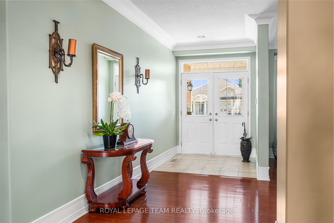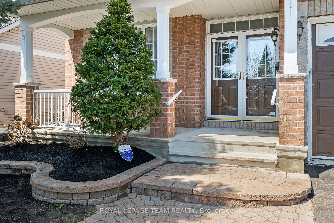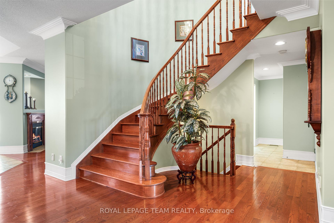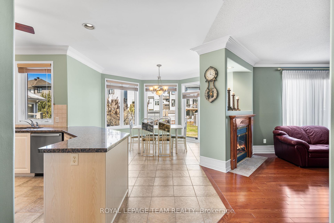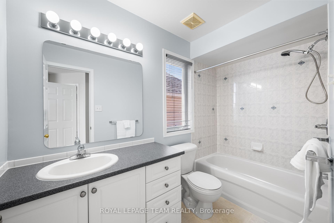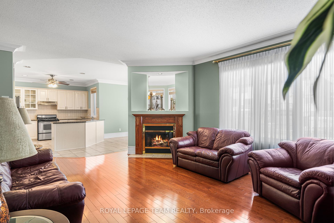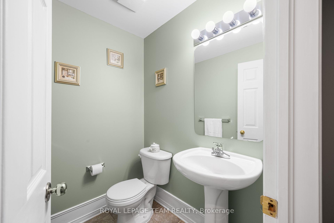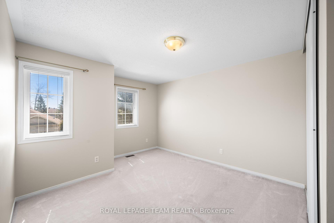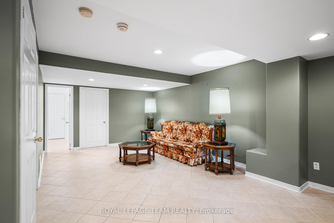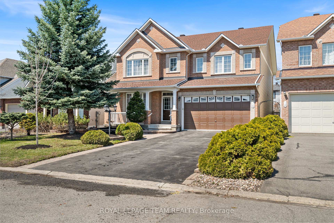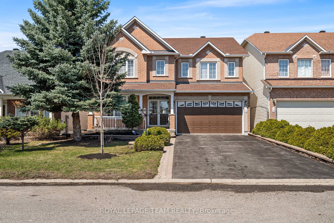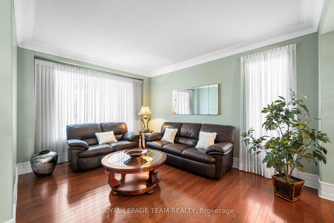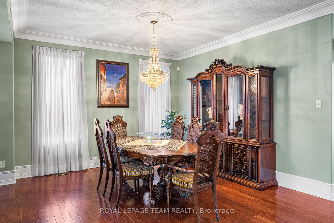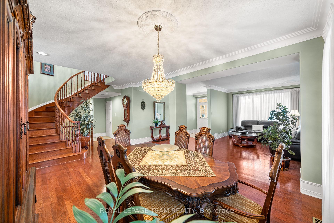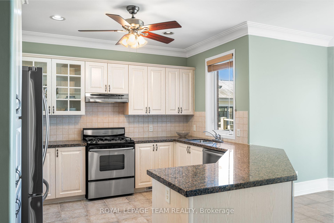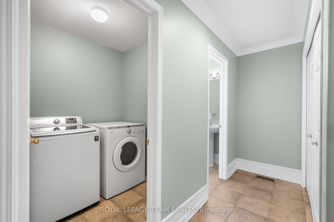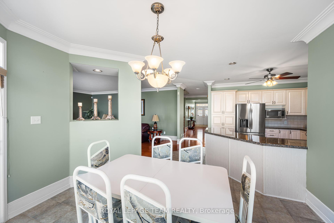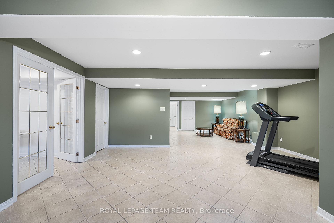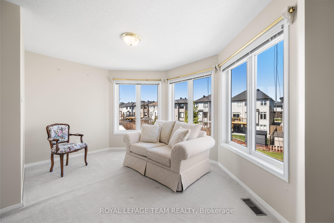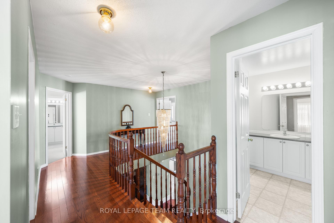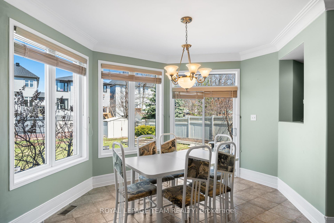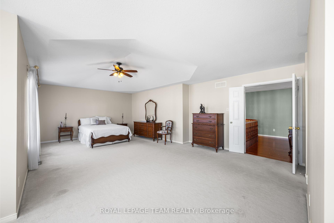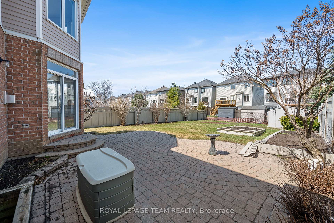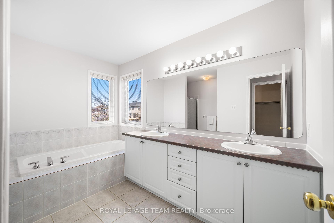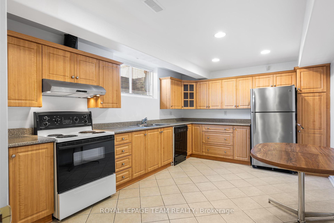$1,249,999
Available - For Sale
Listing ID: X12104245
18 Tierney Driv , Barrhaven, K2J 4W2, Ottawa
| Welcome to 18 Tierney Drive with over 3,850 sq.ft. of finished space. Beautifully maintained 4-bedroom home in the heart of Barrhaven, a vibrant, family-friendly community known for its top-rated schools, parks, and convenient access to shopping, dining, and transit.This thoughtfully designed Minto Naismith Model (Elevation 'K') offers generous living space for the whole family. The primary suite features a large walk-in closet, a 5-piece ensuite, and a cozy sitting area your perfect private retreat. A second bedroom also includes its own 4-piece ensuite and walk-in closet, while a third bedroom is equipped with a walk-in as well, ideal for growing families or those needing flexible space.On the main level, hardwood flooring flows through an open-concept layout anchored by a welcoming gas fireplace. A spacious laundry room and double garage add everyday functionality. Recent updates include a new furnace (2019) and roof (2020), offering peace of mind and added value.The fully finished basement features a second kitchen, 4-piece bathroom, and a cold room/cantina ideal for extended family living or entertaining on a larger scale. Outside, the landscaped yard offers great potential for outdoor living and your personal touch.Lovingly maintained and move-in ready, this home also presents a fantastic opportunity for cosmetic updates to suit your style all in a prime location on a quiet street with solid construction and room to grow. iGUIDE virtual tour and floor plans available. As per Form 244, please allow 24 hours irrevocable on all offers. |
| Price | $1,249,999 |
| Taxes: | $6576.00 |
| Assessment Year: | 2024 |
| Occupancy: | Vacant |
| Address: | 18 Tierney Driv , Barrhaven, K2J 4W2, Ottawa |
| Directions/Cross Streets: | Tierney and Woodroffe Road |
| Rooms: | 11 |
| Bedrooms: | 4 |
| Bedrooms +: | 0 |
| Family Room: | F |
| Basement: | Finished, Partially Fi |
| Level/Floor | Room | Length(ft) | Width(ft) | Descriptions | |
| Room 1 | Main | Foyer | 6.59 | 3.28 | Ceramic Floor, Double Doors |
| Room 2 | Main | Living Ro | 18.27 | 16.43 | Hardwood Floor, Open Concept |
| Room 3 | Main | Dining Ro | 16.66 | 15.02 | Hardwood Floor, Curved Stairs |
| Room 4 | Main | Kitchen | 16.79 | 11.81 | Ceramic Floor, Ceramic Backsplash, Stainless Steel Appl |
| Room 5 | Main | Family Ro | 24.08 | 15.42 | Hardwood Floor, Gas Fireplace |
| Room 6 | Main | Breakfast | 13.28 | 9.81 | Ceramic Floor, Sliding Doors |
| Room 7 | Main | Bathroom | 5.51 | 4.69 | Ceramic Floor, 2 Pc Bath |
| Room 8 | Main | Laundry | 5.41 | 5.41 | Ceramic Floor |
| Room 9 | Second | Primary B | 21.94 | 29.91 | Walk-In Closet(s), 5 Pc Ensuite, Combined w/Sitting |
| Room 10 | Second | Bathroom | 11.25 | 9.38 | 5 Pc Ensuite, Soaking Tub, Separate Shower |
| Room 11 | Second | Bedroom 2 | 14.76 | 12.69 | Walk-In Closet(s) |
| Room 12 | Second | Bedroom 3 | 15.09 | 11.45 | |
| Room 13 | Second | Bedroom 4 | 19.09 | 12.66 | 4 Pc Ensuite, Walk-In Closet(s) |
| Room 14 | Second | Bathroom | 9.48 | 4.95 | 4 Pc Ensuite, Ceramic Floor |
| Room 15 | Second | Bathroom | 12.99 | 8.04 | 4 Pc Bath, Ceramic Floor |
| Washroom Type | No. of Pieces | Level |
| Washroom Type 1 | 2 | Main |
| Washroom Type 2 | 4 | Second |
| Washroom Type 3 | 5 | Second |
| Washroom Type 4 | 4 | Lower |
| Washroom Type 5 | 0 |
| Total Area: | 0.00 |
| Approximatly Age: | 16-30 |
| Property Type: | Detached |
| Style: | 2-Storey |
| Exterior: | Brick, Vinyl Siding |
| Garage Type: | Attached |
| Drive Parking Spaces: | 4 |
| Pool: | None |
| Other Structures: | Fence - Full, |
| Approximatly Age: | 16-30 |
| Approximatly Square Footage: | 3000-3500 |
| Property Features: | Fenced Yard, Park |
| CAC Included: | N |
| Water Included: | N |
| Cabel TV Included: | N |
| Common Elements Included: | N |
| Heat Included: | N |
| Parking Included: | N |
| Condo Tax Included: | N |
| Building Insurance Included: | N |
| Fireplace/Stove: | Y |
| Heat Type: | Forced Air |
| Central Air Conditioning: | Central Air |
| Central Vac: | Y |
| Laundry Level: | Syste |
| Ensuite Laundry: | F |
| Elevator Lift: | False |
| Sewers: | Sewer |
$
%
Years
This calculator is for demonstration purposes only. Always consult a professional
financial advisor before making personal financial decisions.
| Although the information displayed is believed to be accurate, no warranties or representations are made of any kind. |
| ROYAL LEPAGE TEAM REALTY |
|
|
.jpg?src=Custom)
CJ Gidda
Sales Representative
Dir:
647-289-2525
Bus:
905-364-0727
Fax:
905-364-0728
| Virtual Tour | Book Showing | Email a Friend |
Jump To:
At a Glance:
| Type: | Freehold - Detached |
| Area: | Ottawa |
| Municipality: | Barrhaven |
| Neighbourhood: | 7706 - Barrhaven - Longfields |
| Style: | 2-Storey |
| Approximate Age: | 16-30 |
| Tax: | $6,576 |
| Beds: | 4 |
| Baths: | 5 |
| Fireplace: | Y |
| Pool: | None |
Locatin Map:
Payment Calculator:

