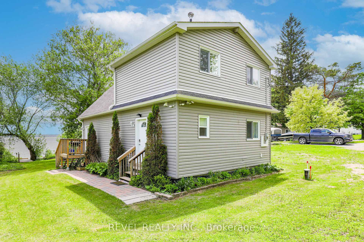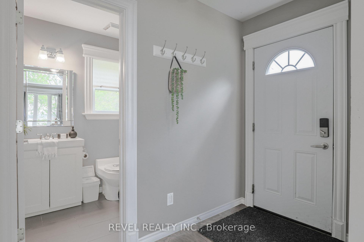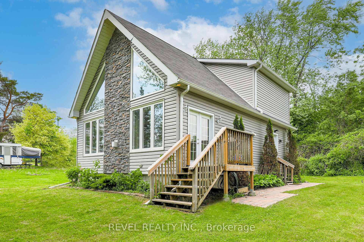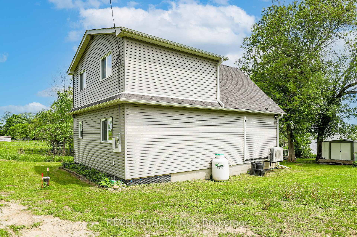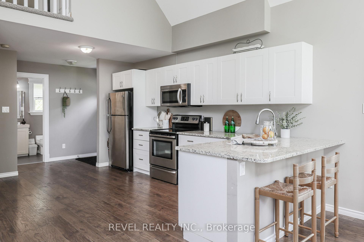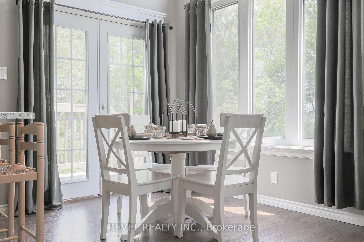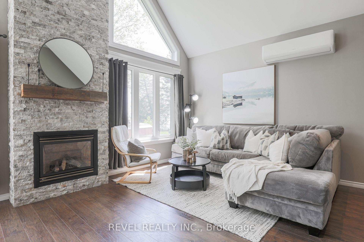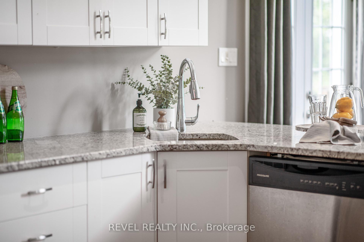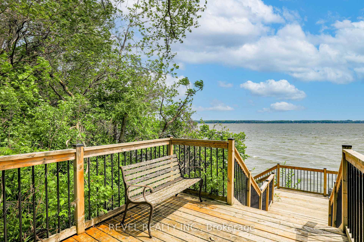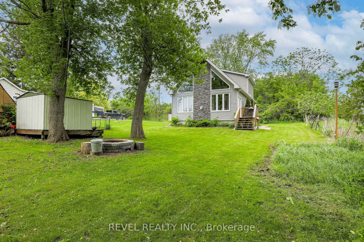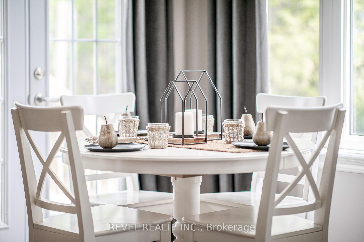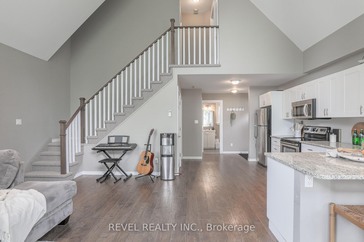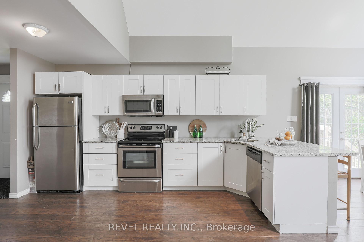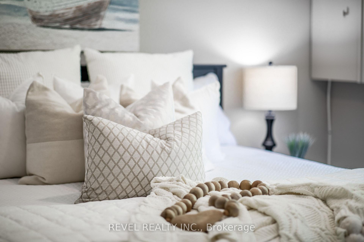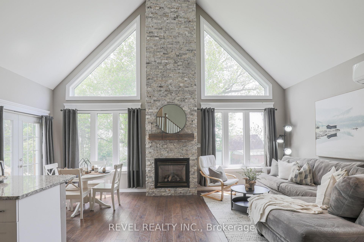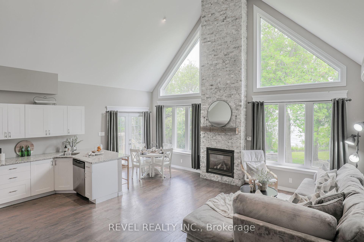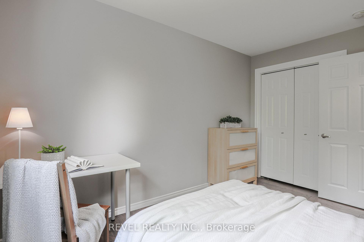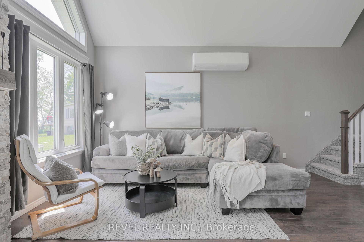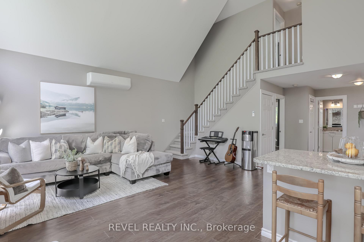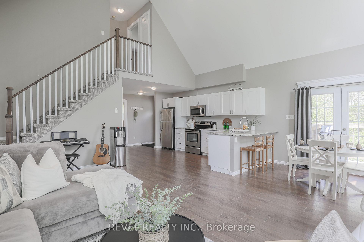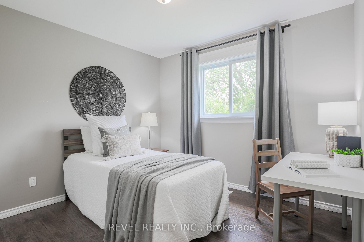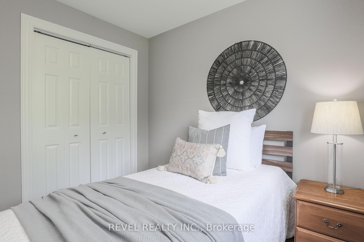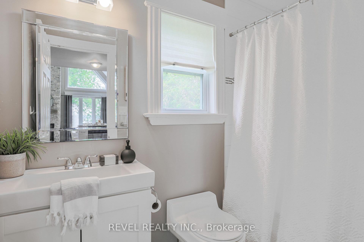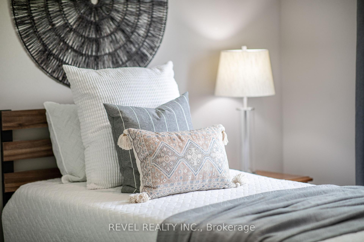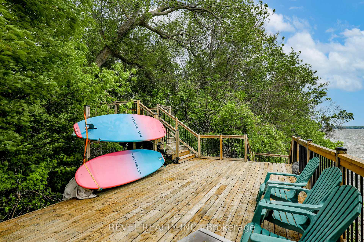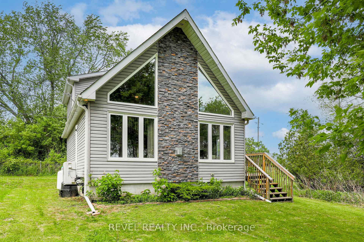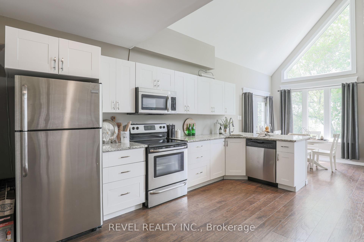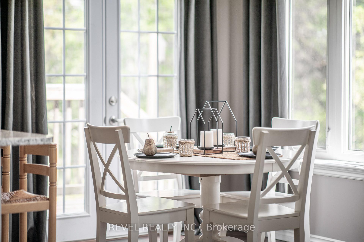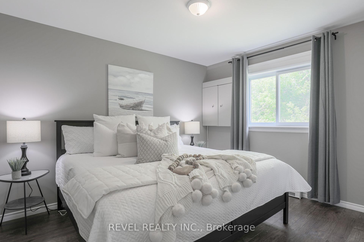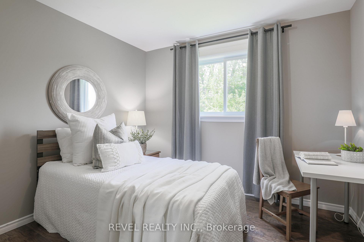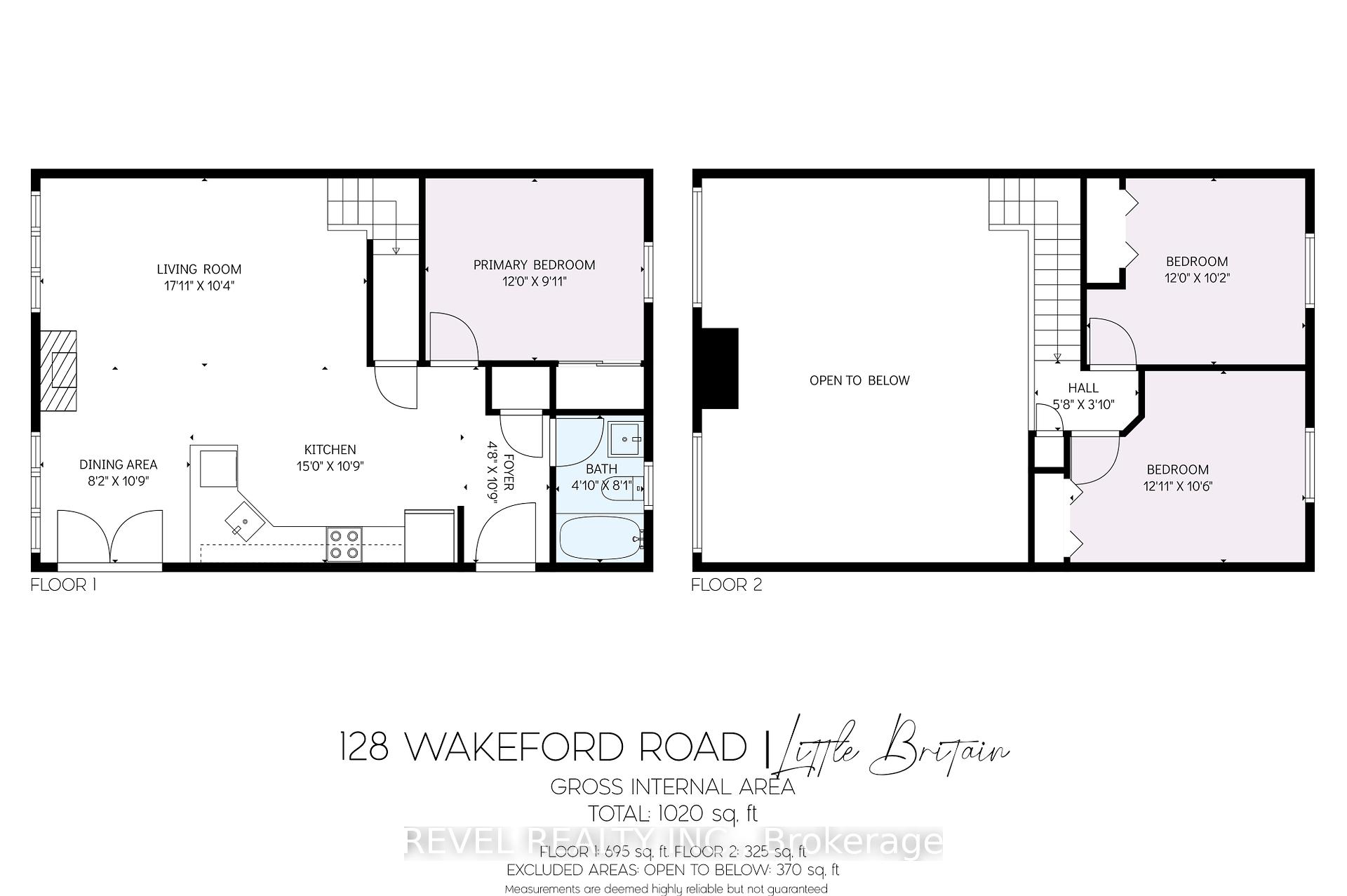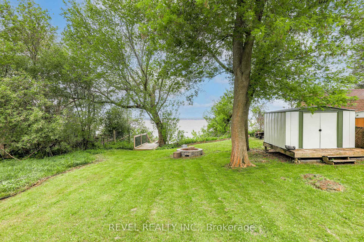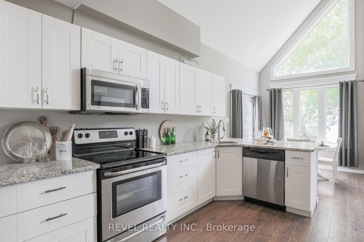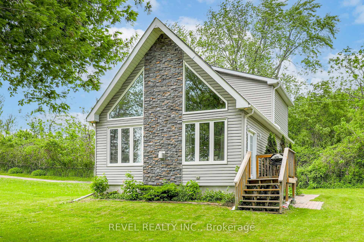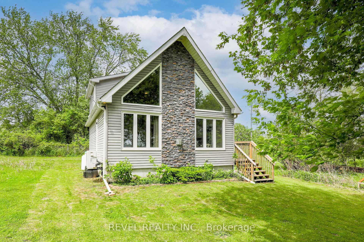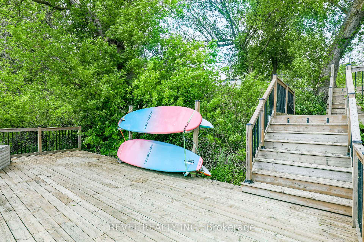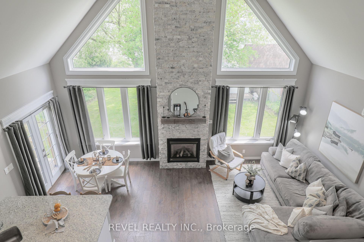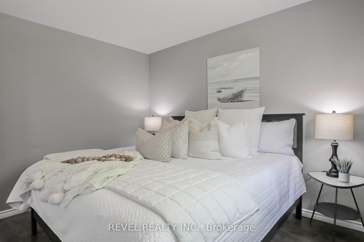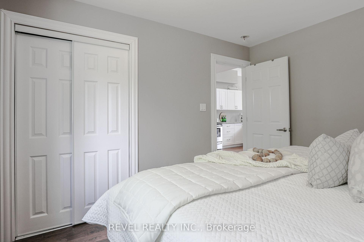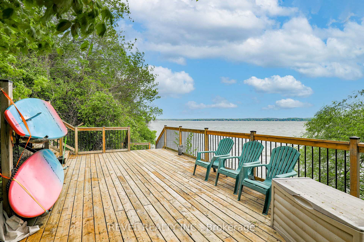$799,900
Available - For Sale
Listing ID: X12098224
128 Wakeford Road , Kawartha Lakes, K0M 1C0, Kawartha Lakes
| Discover your dream escape at 128 Wakeford Rd, a delightful cottage nestled on the tranquil northwest shore of Lake Scugog. This modern, year-round cottage/home boasts 3 spacious bedrooms and 1 well-appointed bathroom. Step into an open-concept living, dining, and kitchen area with vaulted ceilings and a striking floor-to-ceiling stone propane fireplace. The bright white kitchen features solid surface countertops, complemented by an eat-in dining nook with direct access to the deck.The main floor includes a serene primary suite and a full bathroom, while the upper level offers two large bedrooms with breathtaking lake views. Situated at the end of a quiet road, the property is surrounded by picturesque fields to the north and offers beautiful steps leading down to the dock and platform.Perfect for entertaining, this property promises endless waterfront adventures and stunning sunrises and sunsets. The private and well-maintained home exudes pride of ownership and is self-sufficient. Conveniently located just minutes from Lindsay and Port Perry, 128 Wakeford Rd is the ultimate forever getaway. Schedule a showing today and experience the magic for yourself. |
| Price | $799,900 |
| Taxes: | $2925.00 |
| Assessment Year: | 2024 |
| Occupancy: | Owner |
| Address: | 128 Wakeford Road , Kawartha Lakes, K0M 1C0, Kawartha Lakes |
| Acreage: | < .50 |
| Directions/Cross Streets: | Washburn Island Rd, Right On Bowen, Left On Wakeford To The End |
| Rooms: | 8 |
| Bedrooms: | 3 |
| Bedrooms +: | 0 |
| Family Room: | F |
| Basement: | Crawl Space |
| Level/Floor | Room | Length(ft) | Width(ft) | Descriptions | |
| Room 1 | Main | Living Ro | 20.99 | 17.97 | |
| Room 2 | Main | Dining Ro | 8.2 | 10.89 | Combined w/Living |
| Room 3 | Main | Kitchen | 14.99 | 9.97 | |
| Room 4 | Main | Primary B | 11.09 | 10.36 | |
| Room 5 | Second | Bedroom 2 | 12.89 | 10.27 | |
| Room 6 | Second | Bedroom 3 | 10.27 | 11.09 | |
| Room 7 | Main | Foyer | 7.97 | 4.49 |
| Washroom Type | No. of Pieces | Level |
| Washroom Type 1 | 4 | Main |
| Washroom Type 2 | 0 | |
| Washroom Type 3 | 0 | |
| Washroom Type 4 | 0 | |
| Washroom Type 5 | 0 |
| Total Area: | 0.00 |
| Approximatly Age: | 6-15 |
| Property Type: | Detached |
| Style: | 2-Storey |
| Exterior: | Stone, Vinyl Siding |
| Garage Type: | None |
| (Parking/)Drive: | Available |
| Drive Parking Spaces: | 4 |
| Park #1 | |
| Parking Type: | Available |
| Park #2 | |
| Parking Type: | Available |
| Pool: | None |
| Other Structures: | Garden Shed |
| Approximatly Age: | 6-15 |
| Approximatly Square Footage: | 700-1100 |
| Property Features: | Lake/Pond, Park |
| CAC Included: | N |
| Water Included: | N |
| Cabel TV Included: | N |
| Common Elements Included: | N |
| Heat Included: | N |
| Parking Included: | N |
| Condo Tax Included: | N |
| Building Insurance Included: | N |
| Fireplace/Stove: | Y |
| Heat Type: | Heat Pump |
| Central Air Conditioning: | Wall Unit(s |
| Central Vac: | N |
| Laundry Level: | Syste |
| Ensuite Laundry: | F |
| Sewers: | Other |
| Water: | Shared We |
| Water Supply Types: | Shared Well |
| Utilities-Cable: | A |
| Utilities-Hydro: | Y |
$
%
Years
This calculator is for demonstration purposes only. Always consult a professional
financial advisor before making personal financial decisions.
| Although the information displayed is believed to be accurate, no warranties or representations are made of any kind. |
| REVEL REALTY INC. |
|
|
.jpg?src=Custom)
CJ Gidda
Sales Representative
Dir:
647-289-2525
Bus:
905-364-0727
Fax:
905-364-0728
| Virtual Tour | Book Showing | Email a Friend |
Jump To:
At a Glance:
| Type: | Freehold - Detached |
| Area: | Kawartha Lakes |
| Municipality: | Kawartha Lakes |
| Neighbourhood: | Mariposa |
| Style: | 2-Storey |
| Approximate Age: | 6-15 |
| Tax: | $2,925 |
| Beds: | 3 |
| Baths: | 1 |
| Fireplace: | Y |
| Pool: | None |
Locatin Map:
Payment Calculator:

