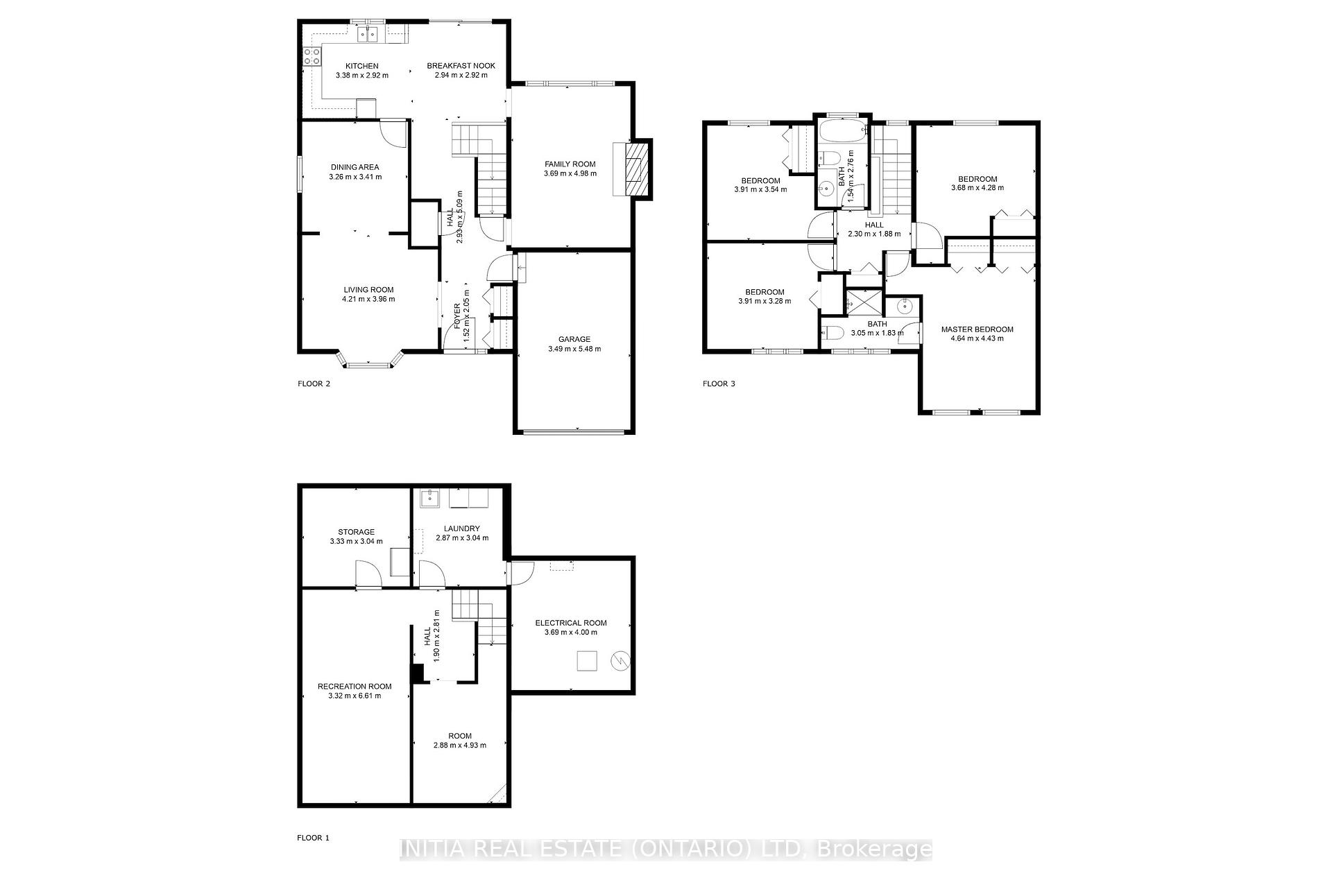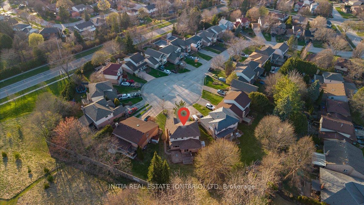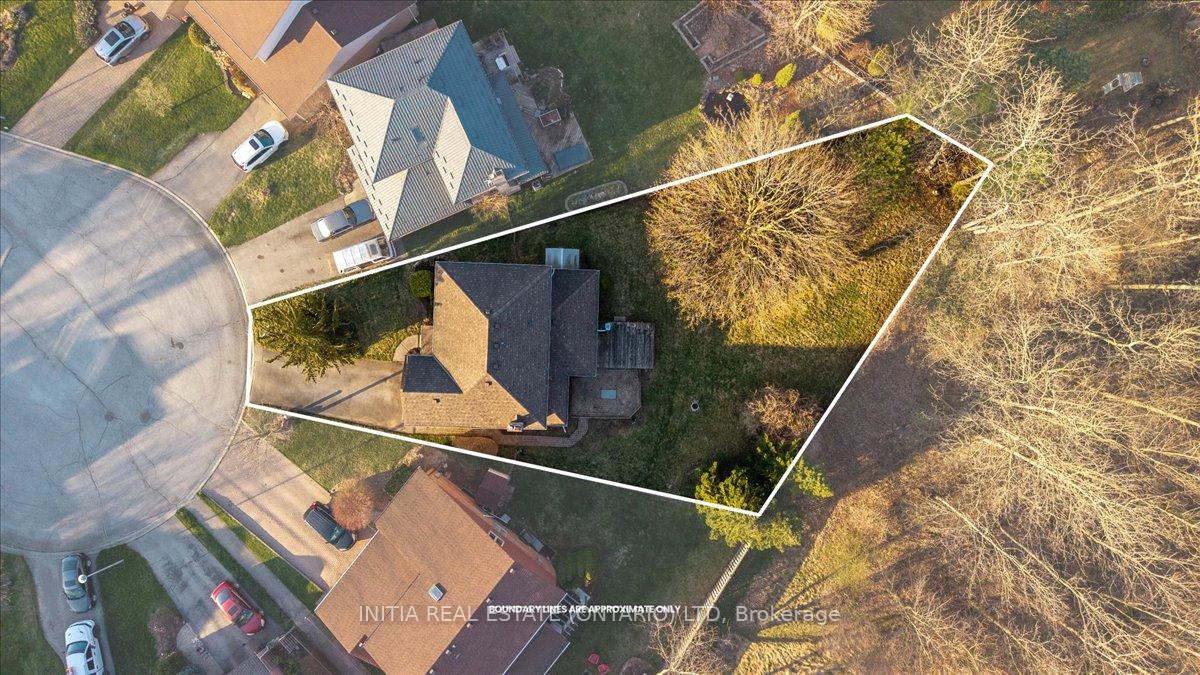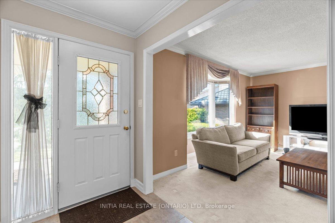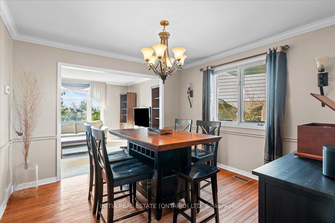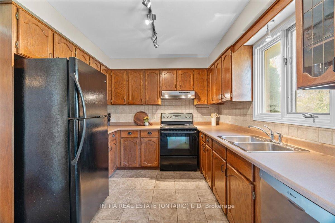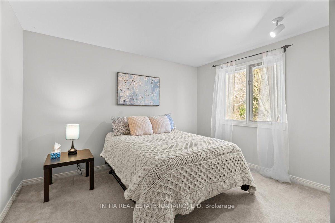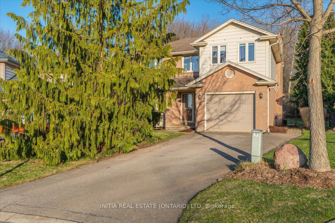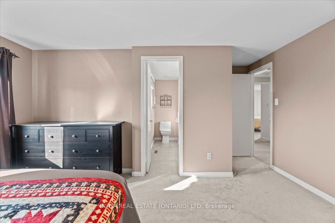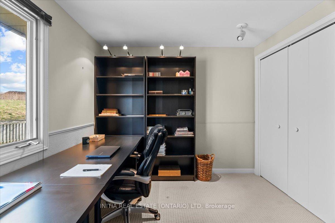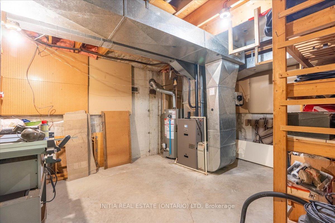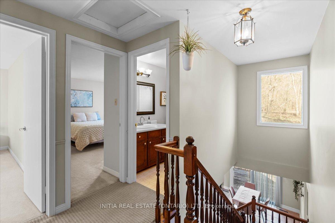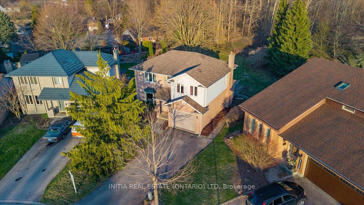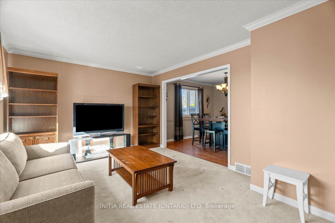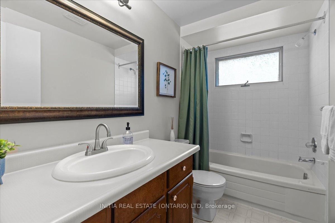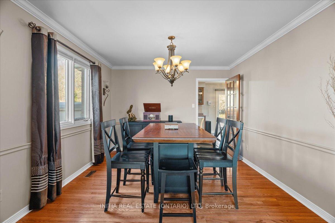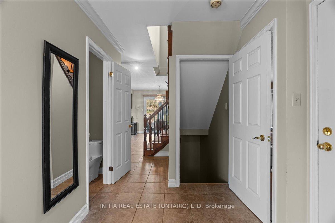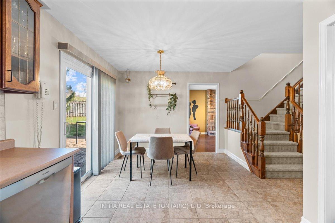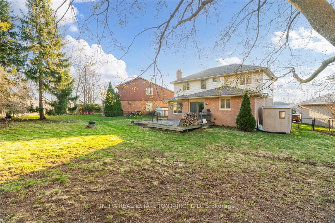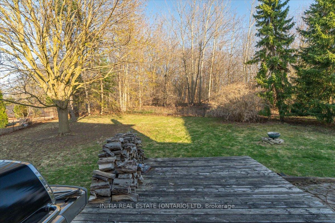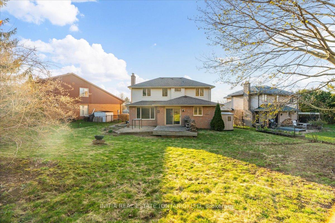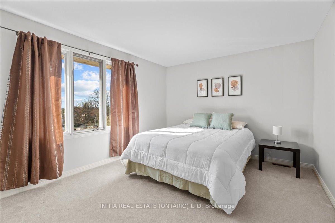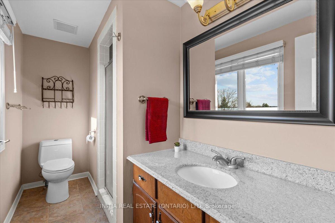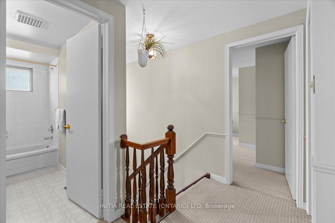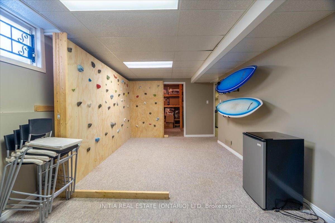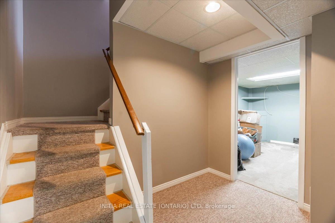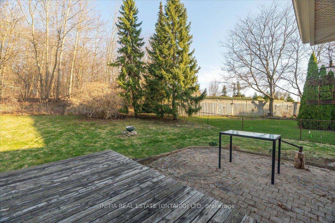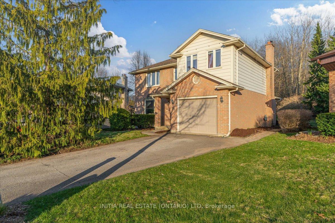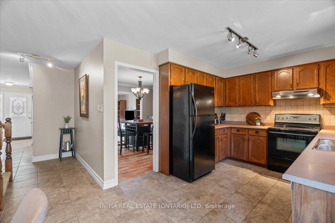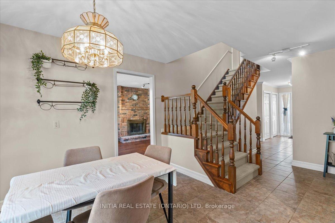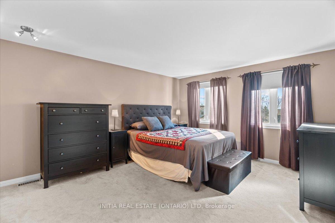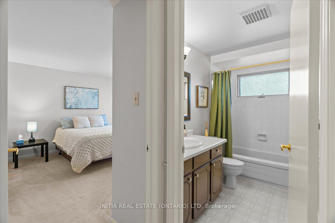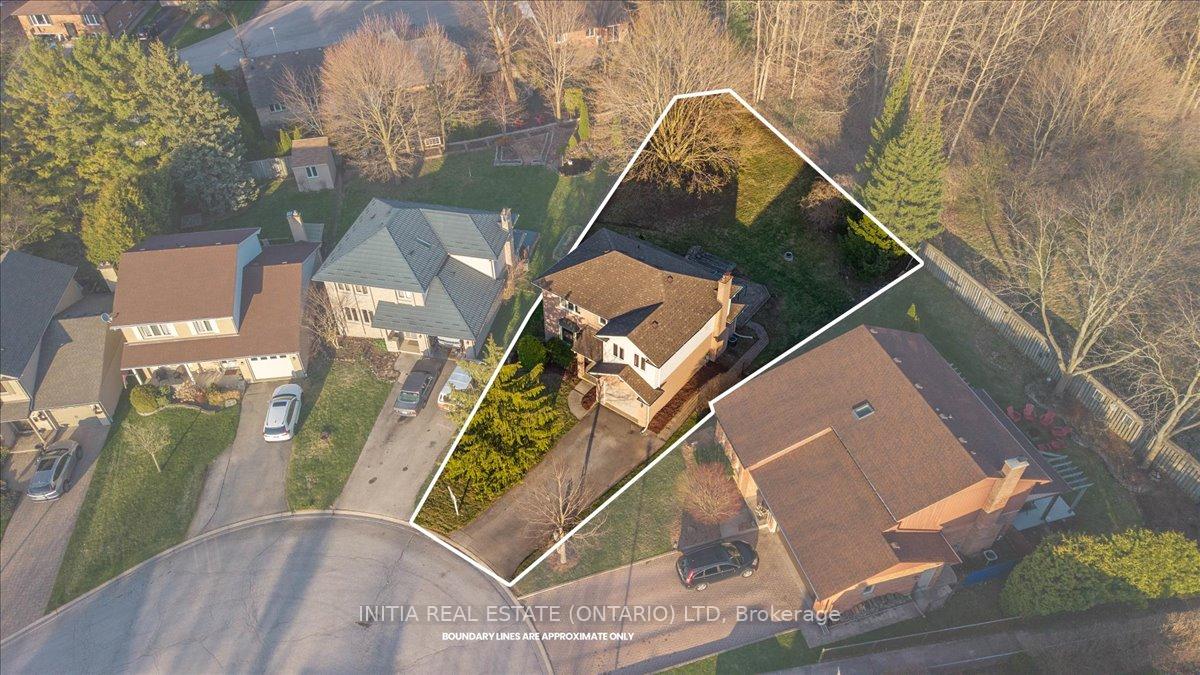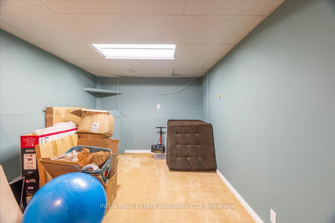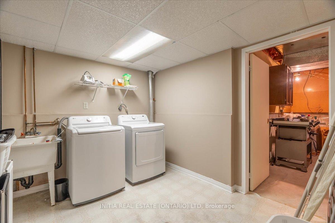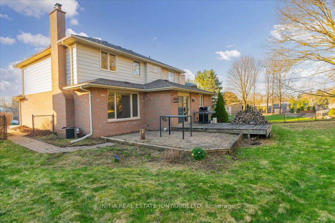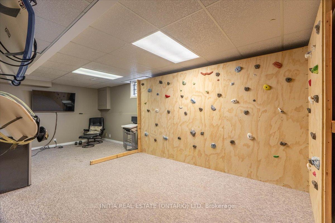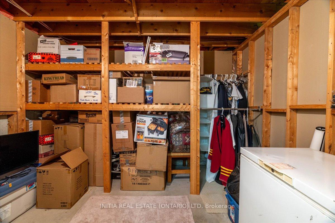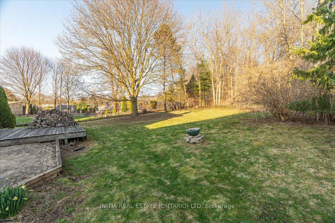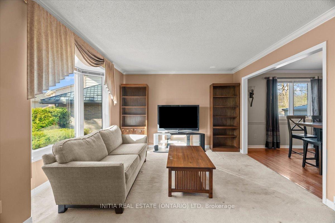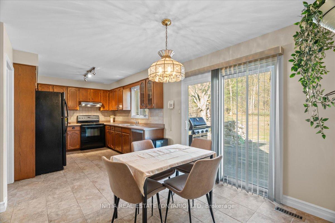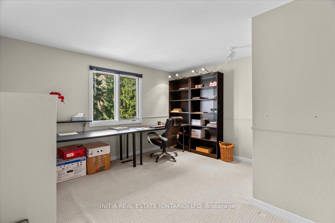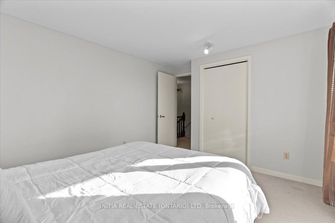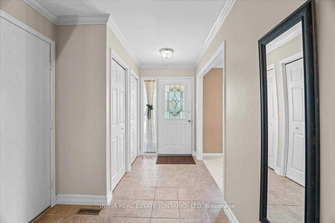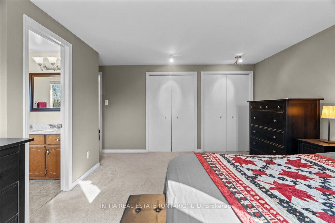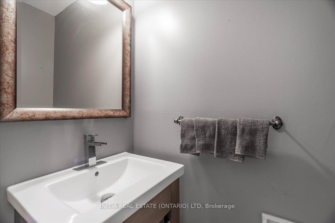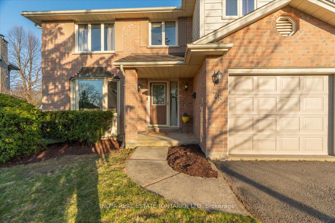$800,000
Available - For Sale
Listing ID: X12102508
75 Westridge Plac , London, N6K 3R3, Middlesex
| Welcome to Byron, where nature meets neighbourhood charm! Tucked away on a quiet cul-de-sac in the heart of the highly sought-after Byron area, this spacious 2 storey home offers the perfect blend of privacy, potential, and plenty of room to grow. Set on an impressive, deep lot, stretching 163 feet at its longest point, this home is ideal for families dreaming of space to explore, play, and make lifelong memories. Inside, the home features approximately 2300 square feet of finished space, 4 generously sized bedrooms, all on the upper level, perfect for growing families or those who need dedicated office space. With 3 bathrooms, a fully finished basement, and an attached garage, there's no shortage of space. Whether you're hosting for the holidays, setting up a playroom or creating a home gym space, the layout gives you the flexibility to make it your own. While the home retains a cosmetic vintage charm, it boasts solid bones and is ready for your personal touch. This is the kind of property where you can truly put down roots, and enjoy decades of backyard barbecues, walks in the trails and the sound of kids riding bikes at the end of a safe, quiet street. Enjoy being just minutes from the Byron Optimist Sports Complex, Somerset Woods, Boler Mountain, nearby shopping centres and schools. Don't miss your chance to own a piece of Byron, where community, comfort, and potential come together. |
| Price | $800,000 |
| Taxes: | $5301.00 |
| Occupancy: | Owner |
| Address: | 75 Westridge Plac , London, N6K 3R3, Middlesex |
| Acreage: | < .50 |
| Directions/Cross Streets: | Boler Road at Griffith Street |
| Rooms: | 12 |
| Bedrooms: | 4 |
| Bedrooms +: | 0 |
| Family Room: | T |
| Basement: | Full, Finished |
| Washroom Type | No. of Pieces | Level |
| Washroom Type 1 | 4 | Upper |
| Washroom Type 2 | 3 | Upper |
| Washroom Type 3 | 2 | Main |
| Washroom Type 4 | 0 | |
| Washroom Type 5 | 0 |
| Total Area: | 0.00 |
| Approximatly Age: | 31-50 |
| Property Type: | Detached |
| Style: | 2-Storey |
| Exterior: | Brick, Vinyl Siding |
| Garage Type: | Attached |
| (Parking/)Drive: | Private |
| Drive Parking Spaces: | 3 |
| Park #1 | |
| Parking Type: | Private |
| Park #2 | |
| Parking Type: | Private |
| Pool: | None |
| Approximatly Age: | 31-50 |
| Approximatly Square Footage: | 1500-2000 |
| Property Features: | Cul de Sac/D, Fenced Yard |
| CAC Included: | N |
| Water Included: | N |
| Cabel TV Included: | N |
| Common Elements Included: | N |
| Heat Included: | N |
| Parking Included: | N |
| Condo Tax Included: | N |
| Building Insurance Included: | N |
| Fireplace/Stove: | Y |
| Heat Type: | Forced Air |
| Central Air Conditioning: | Central Air |
| Central Vac: | N |
| Laundry Level: | Syste |
| Ensuite Laundry: | F |
| Sewers: | Sewer |
$
%
Years
This calculator is for demonstration purposes only. Always consult a professional
financial advisor before making personal financial decisions.
| Although the information displayed is believed to be accurate, no warranties or representations are made of any kind. |
| INITIA REAL ESTATE (ONTARIO) LTD |
|
|
.jpg?src=Custom)
CJ Gidda
Sales Representative
Dir:
647-289-2525
Bus:
905-364-0727
Fax:
905-364-0728
| Book Showing | Email a Friend |
Jump To:
At a Glance:
| Type: | Freehold - Detached |
| Area: | Middlesex |
| Municipality: | London |
| Neighbourhood: | South K |
| Style: | 2-Storey |
| Approximate Age: | 31-50 |
| Tax: | $5,301 |
| Beds: | 4 |
| Baths: | 3 |
| Fireplace: | Y |
| Pool: | None |
Locatin Map:
Payment Calculator:

