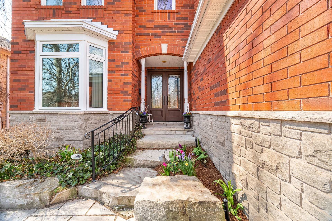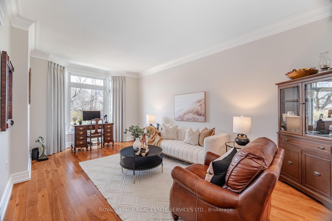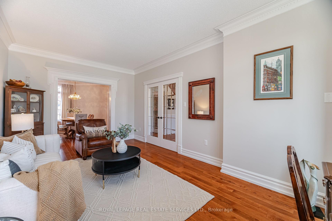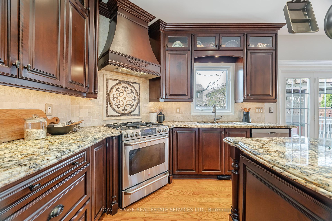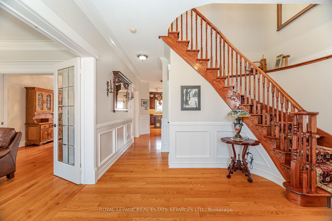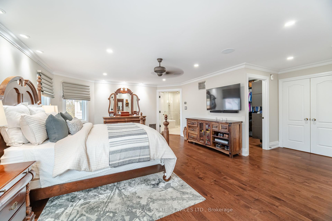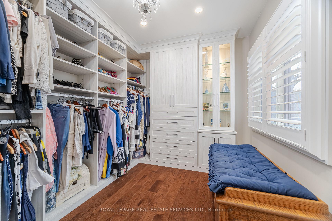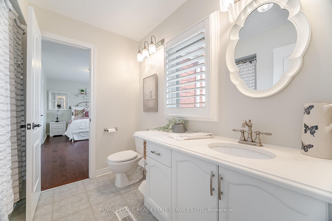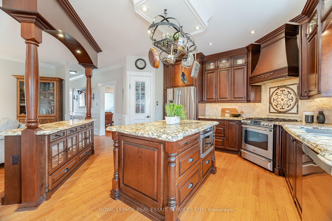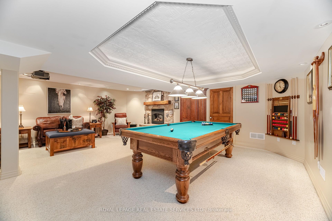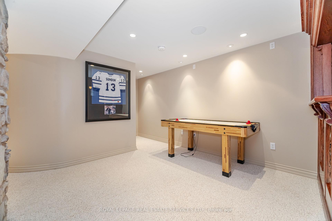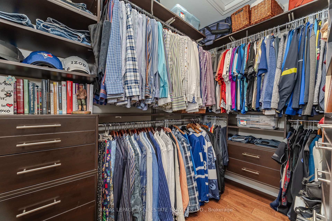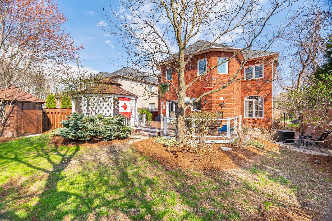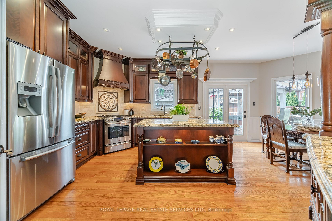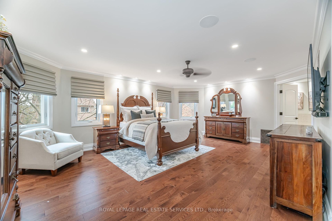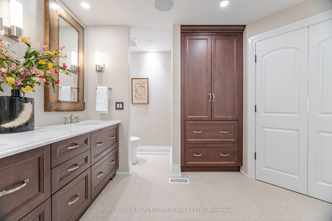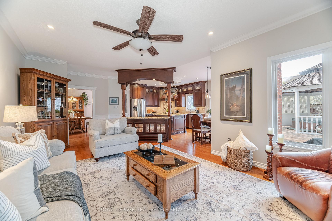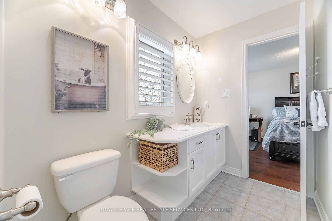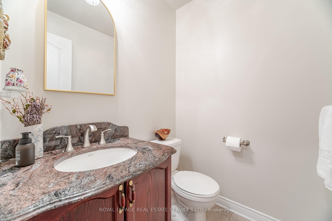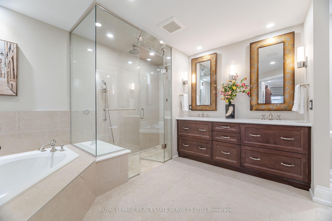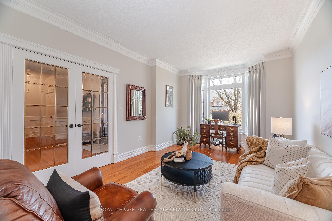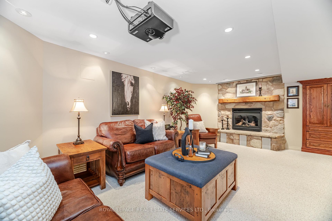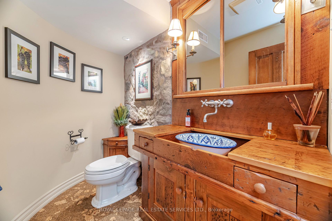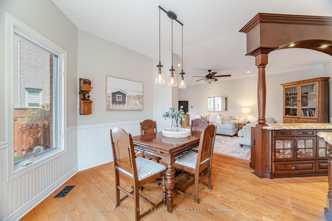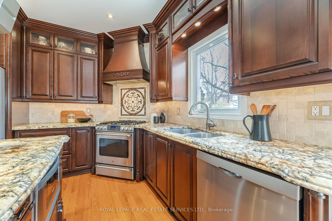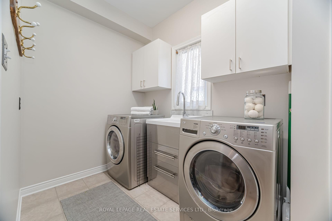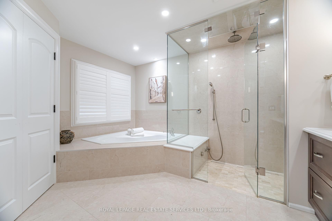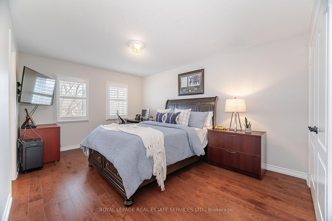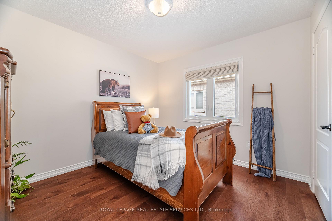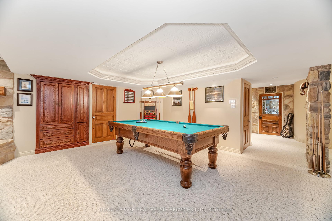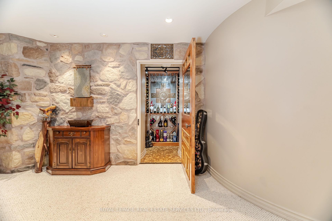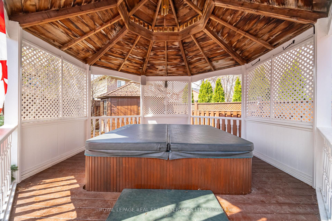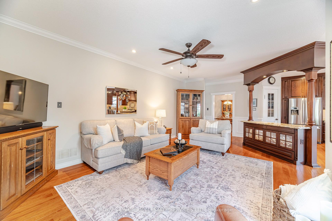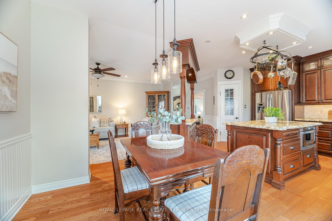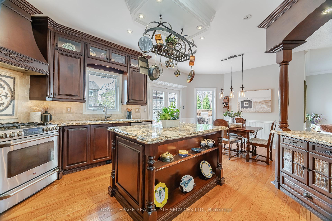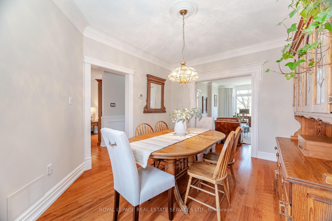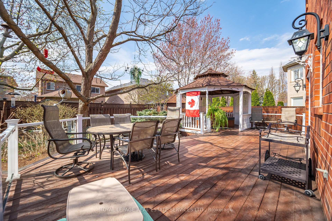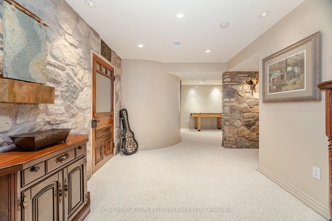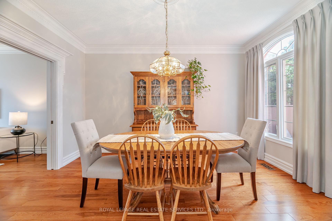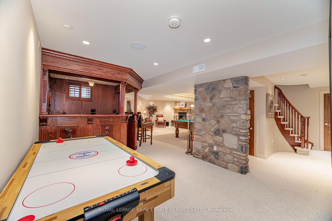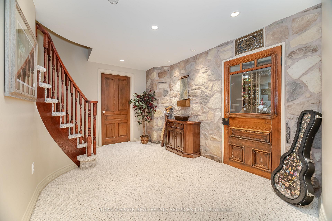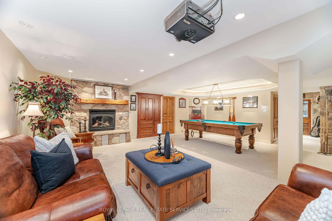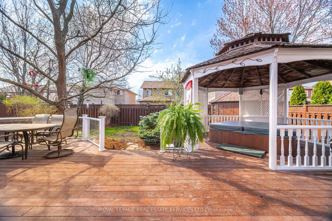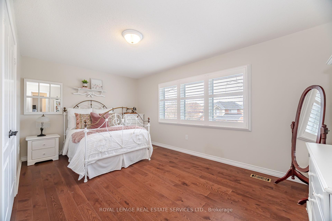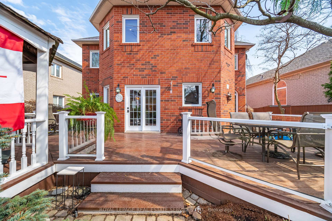$2,278,000
Available - For Sale
Listing ID: W12104064
2097 ARBOURVIEW Driv , Oakville, L6M 3P3, Halton
| Welcome to this beautifully upgraded, move-in ready Arthur Blakely home in Westmount one of Oakville's most sought-after family neighborhoods. This elegant 2-storey residence offers approximately 4,400 sq ft of finished living space across three levels, thoughtfully designed for modern family living and effortless entertaining. The main level features a warm and inviting layout with distinct yet flowing spaces, including a formal living room, a separate dining room for special gatherings, and a spacious family room with a cozy gas fireplace perfect for relaxed evenings at home. At the heart of the home is a gourmet, eat-in kitchen equipped with granite countertops, stainless steel appliances, ample cabinetry, and a generous breakfast area with views of the backyard. Upstairs, retreat to the luxurious primary suite, a true haven featuring his walk-in closet and her private dressing room, both outfitted with custom closet organizers. The stunning 5-piece ensuite is your personal spa, complete with a soaker tub and an oversized glass steam shower perfect for unwinding after a long day. The upper level also includes three additional well-appointed bedrooms, a shared 4-piece Jack & Jill bath, and a 4-piece main bath, all designed with comfort and style in mind. The fully finished basement extends your living space with multiple zones to enjoy: a cozy seating area by the fireplace, a dedicated games area, a built-in bar, 2 piece bath and your very own wine cellar deal for entertaining or simply enjoying some downtime. Step outside into your private backyard oasis. A large deck with a stylish pergola and a soothing hot tub creates the perfect space to relax or entertain under the stars. Lovingly maintained and truly turnkey, this exceptional home is nestled in a family-friendly community known for top-rated schools, scenic trails, and convenient access to highways, shopping, hospital and parks. |
| Price | $2,278,000 |
| Taxes: | $8789.00 |
| Assessment Year: | 2024 |
| Occupancy: | Owner |
| Address: | 2097 ARBOURVIEW Driv , Oakville, L6M 3P3, Halton |
| Directions/Cross Streets: | Upper Middle to Postmaster Drive |
| Rooms: | 8 |
| Rooms +: | 3 |
| Bedrooms: | 4 |
| Bedrooms +: | 0 |
| Family Room: | T |
| Basement: | Finished, Full |
| Level/Floor | Room | Length(ft) | Width(ft) | Descriptions | |
| Room 1 | Main | Living Ro | 19.12 | 11.78 | Hardwood Floor, French Doors, Bay Window |
| Room 2 | Main | Dining Ro | 14.27 | 11.78 | Hardwood Floor |
| Room 3 | Main | Kitchen | 14.24 | 12.46 | Granite Counters, Stainless Steel Appl, Hardwood Floor |
| Room 4 | Main | Breakfast | 10.79 | 9.45 | Hardwood Floor, Walk-Out |
| Room 5 | Main | Family Ro | 20.24 | 13.38 | Hardwood Floor, Pot Lights, Gas Fireplace |
| Room 6 | Second | Primary B | 21.91 | 20.83 | Hardwood Floor, Walk-In Closet(s), Pot Lights |
| Room 7 | Second | Bedroom 2 | 18.86 | 11.78 | Hardwood Floor, 4 Pc Ensuite |
| Room 8 | Second | Bedroom 3 | 16.83 | 13.09 | Hardwood Floor, 4 Pc Ensuite |
| Room 9 | Second | Bedroom 4 | 11.22 | 9.74 | Hardwood Floor |
| Room 10 | Lower | Recreatio | 20.66 | 24.73 | Pot Lights, Gas Fireplace |
| Room 11 | Lower | Recreatio | 11.05 | 11.68 | |
| Room 12 | Lower | Other | 9.41 | 7.68 | Wet Bar |
| Room 13 | Lower | Other | 6.99 | 6.13 |
| Washroom Type | No. of Pieces | Level |
| Washroom Type 1 | 2 | Main |
| Washroom Type 2 | 4 | Upper |
| Washroom Type 3 | 5 | Upper |
| Washroom Type 4 | 2 | Lower |
| Washroom Type 5 | 0 |
| Total Area: | 0.00 |
| Approximatly Age: | 16-30 |
| Property Type: | Detached |
| Style: | 2-Storey |
| Exterior: | Brick, Stone |
| Garage Type: | Attached |
| (Parking/)Drive: | Private Do |
| Drive Parking Spaces: | 4 |
| Park #1 | |
| Parking Type: | Private Do |
| Park #2 | |
| Parking Type: | Private Do |
| Pool: | None |
| Other Structures: | Gazebo |
| Approximatly Age: | 16-30 |
| Approximatly Square Footage: | 2500-3000 |
| Property Features: | Public Trans, School |
| CAC Included: | N |
| Water Included: | N |
| Cabel TV Included: | N |
| Common Elements Included: | N |
| Heat Included: | N |
| Parking Included: | N |
| Condo Tax Included: | N |
| Building Insurance Included: | N |
| Fireplace/Stove: | Y |
| Heat Type: | Forced Air |
| Central Air Conditioning: | Central Air |
| Central Vac: | Y |
| Laundry Level: | Syste |
| Ensuite Laundry: | F |
| Elevator Lift: | False |
| Sewers: | Sewer |
$
%
Years
This calculator is for demonstration purposes only. Always consult a professional
financial advisor before making personal financial decisions.
| Although the information displayed is believed to be accurate, no warranties or representations are made of any kind. |
| ROYAL LEPAGE REAL ESTATE SERVICES LTD. |
|
|
.jpg?src=Custom)
CJ Gidda
Sales Representative
Dir:
647-289-2525
Bus:
905-364-0727
Fax:
905-364-0728
| Virtual Tour | Book Showing | Email a Friend |
Jump To:
At a Glance:
| Type: | Freehold - Detached |
| Area: | Halton |
| Municipality: | Oakville |
| Neighbourhood: | 1019 - WM Westmount |
| Style: | 2-Storey |
| Approximate Age: | 16-30 |
| Tax: | $8,789 |
| Beds: | 4 |
| Baths: | 5 |
| Fireplace: | Y |
| Pool: | None |
Locatin Map:
Payment Calculator:

