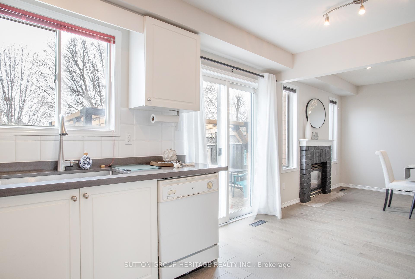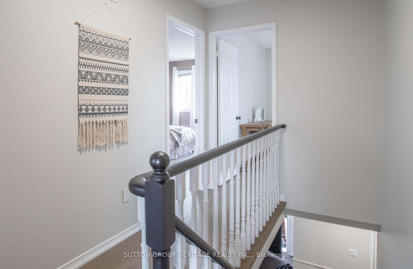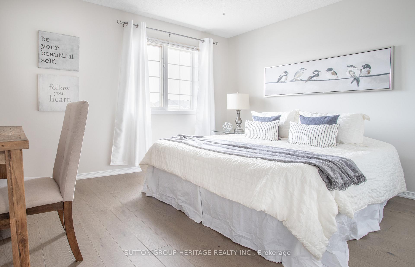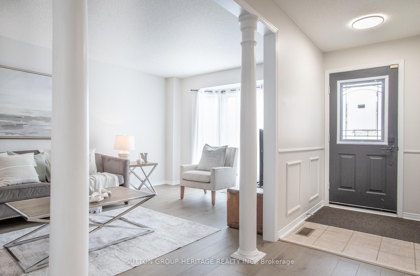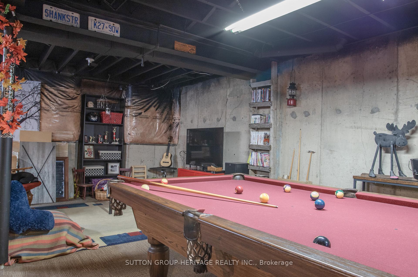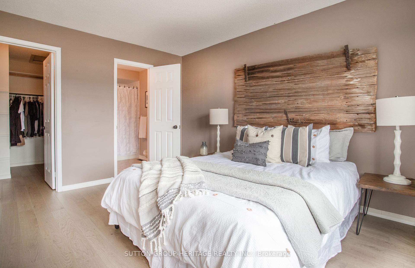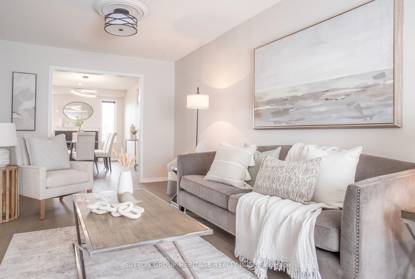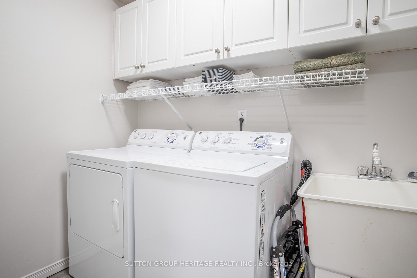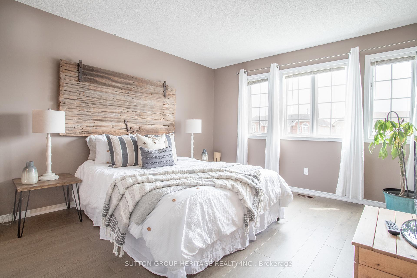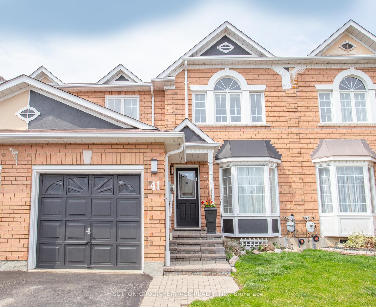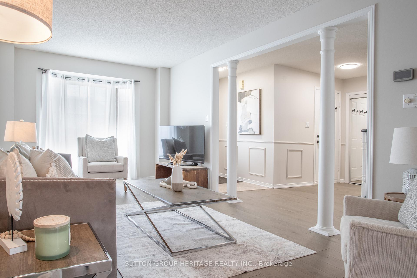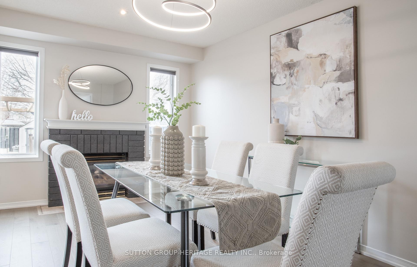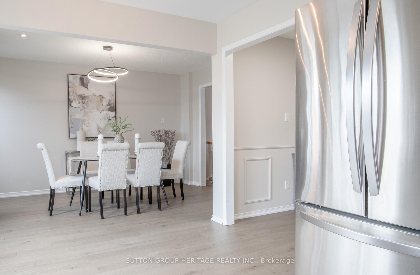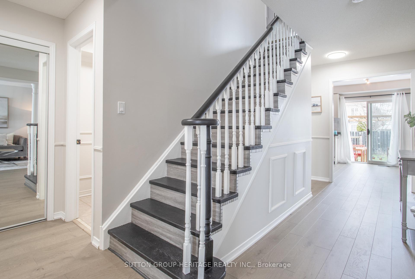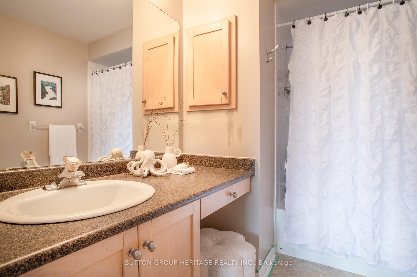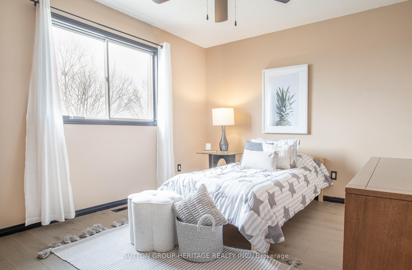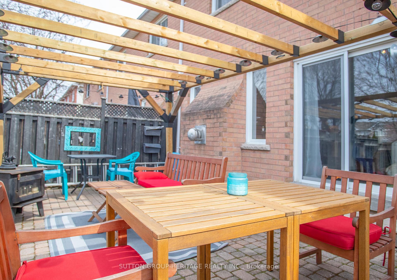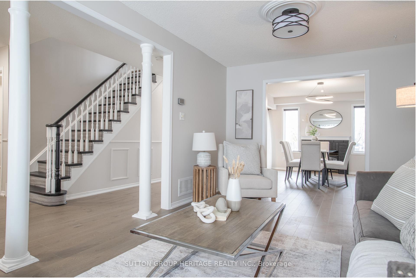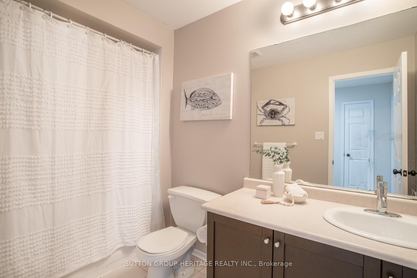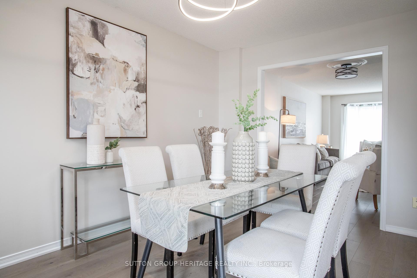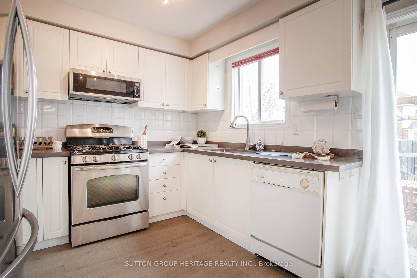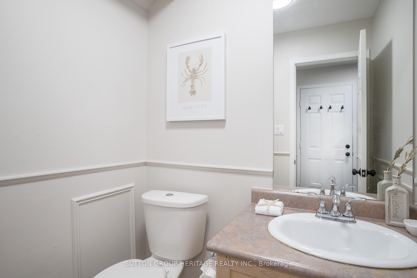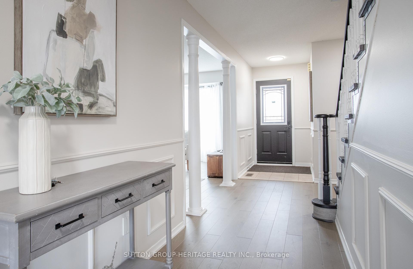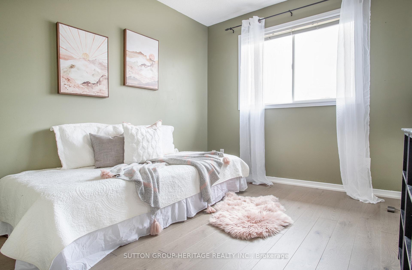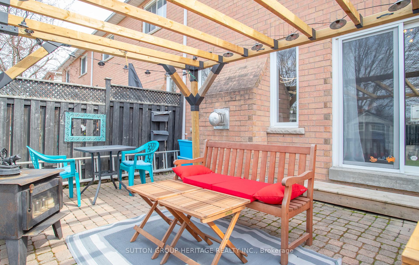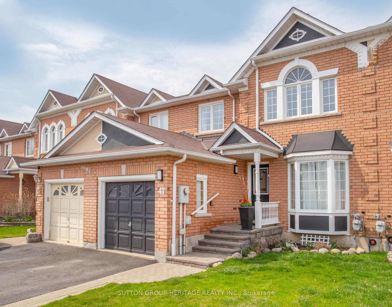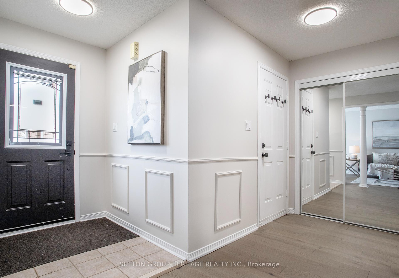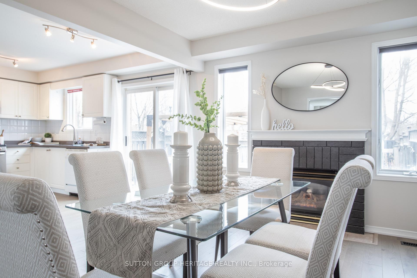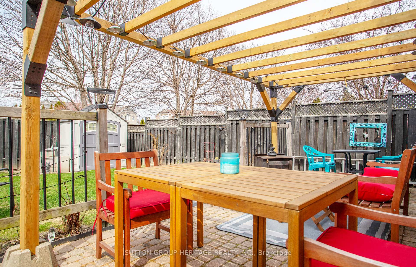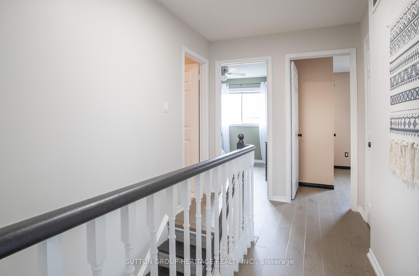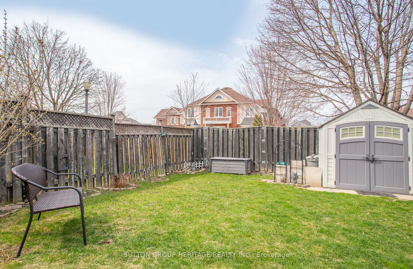$799,900
Available - For Sale
Listing ID: E12103672
41 Bowles Driv , Ajax, L1T 3Z1, Durham
| Immaculately maintained John Boddy freehold townhome nestled in the heart of Pickering Village. This extra large model boasts four bedrooms, three bathrooms, large welcoming foyer, direct garage access, Main floor laundry, brand new hardwood floors and freshly painted throughout. Combined Living and dining room includes cozy family room with gas fireplace, sun filled large eat in kitchen with walk out to fully fenced backyard with no neighbours behind. Primary bedroom offers a four piece ensuite with large walk-in closet and three additional generous size bedrooms complete the second floor. Steps away from transit, elementary, and high schools, Hwy 401 and all amenities. Don't miss this fantastic opportunity! OPEN HOUSE - Sun Apr. 27 2:00-4:00 |
| Price | $799,900 |
| Taxes: | $5841.34 |
| Occupancy: | Owner |
| Address: | 41 Bowles Driv , Ajax, L1T 3Z1, Durham |
| Directions/Cross Streets: | Delaney Dr & Church St N |
| Rooms: | 8 |
| Bedrooms: | 4 |
| Bedrooms +: | 0 |
| Family Room: | T |
| Basement: | Full |
| Level/Floor | Room | Length(ft) | Width(ft) | Descriptions | |
| Room 1 | Ground | Living Ro | 20.99 | 9.97 | Hardwood Floor, Combined w/Dining, Bay Window |
| Room 2 | Ground | Dining Ro | 20.99 | 9.97 | Hardwood Floor, Combined w/Living, Fireplace |
| Room 3 | Ground | Family Ro | 13.97 | 9.97 | Hardwood Floor, Gas Fireplace, Open Concept |
| Room 4 | Ground | Kitchen | 14.17 | 9.97 | Hardwood Floor, Eat-in Kitchen, W/O To Yard |
| Room 5 | Second | Primary B | 14.17 | 11.74 | Hardwood Floor, 4 Pc Ensuite, Walk-In Closet(s) |
| Room 6 | Second | Bedroom 2 | 12.23 | 9.97 | Hardwood Floor, Closet, Window |
| Room 7 | Second | Bedroom 3 | 9.22 | 9.97 | Hardwood Floor, Closet, Window |
| Room 8 | Second | Bedroom 4 | 11.97 | 9.97 | Hardwood Floor, Closet, Window |
| Room 9 | Basement | Recreatio | Broadloom |
| Washroom Type | No. of Pieces | Level |
| Washroom Type 1 | 2 | Ground |
| Washroom Type 2 | 4 | Second |
| Washroom Type 3 | 0 | |
| Washroom Type 4 | 0 | |
| Washroom Type 5 | 0 |
| Total Area: | 0.00 |
| Approximatly Age: | 16-30 |
| Property Type: | Att/Row/Townhouse |
| Style: | 2-Storey |
| Exterior: | Brick |
| Garage Type: | Attached |
| (Parking/)Drive: | Private |
| Drive Parking Spaces: | 2 |
| Park #1 | |
| Parking Type: | Private |
| Park #2 | |
| Parking Type: | Private |
| Pool: | None |
| Approximatly Age: | 16-30 |
| Approximatly Square Footage: | 1100-1500 |
| Property Features: | Fenced Yard, Library |
| CAC Included: | N |
| Water Included: | N |
| Cabel TV Included: | N |
| Common Elements Included: | N |
| Heat Included: | N |
| Parking Included: | N |
| Condo Tax Included: | N |
| Building Insurance Included: | N |
| Fireplace/Stove: | Y |
| Heat Type: | Forced Air |
| Central Air Conditioning: | Central Air |
| Central Vac: | N |
| Laundry Level: | Syste |
| Ensuite Laundry: | F |
| Sewers: | Sewer |
$
%
Years
This calculator is for demonstration purposes only. Always consult a professional
financial advisor before making personal financial decisions.
| Although the information displayed is believed to be accurate, no warranties or representations are made of any kind. |
| SUTTON GROUP-HERITAGE REALTY INC. |
|
|
.jpg?src=Custom)
CJ Gidda
Sales Representative
Dir:
647-289-2525
Bus:
905-364-0727
Fax:
905-364-0728
| Book Showing | Email a Friend |
Jump To:
At a Glance:
| Type: | Freehold - Att/Row/Townhouse |
| Area: | Durham |
| Municipality: | Ajax |
| Neighbourhood: | Central West |
| Style: | 2-Storey |
| Approximate Age: | 16-30 |
| Tax: | $5,841.34 |
| Beds: | 4 |
| Baths: | 3 |
| Fireplace: | Y |
| Pool: | None |
Locatin Map:
Payment Calculator:

