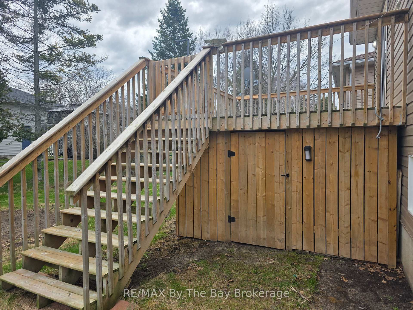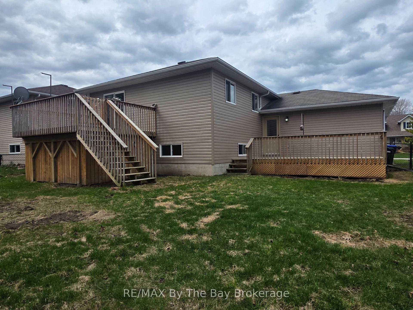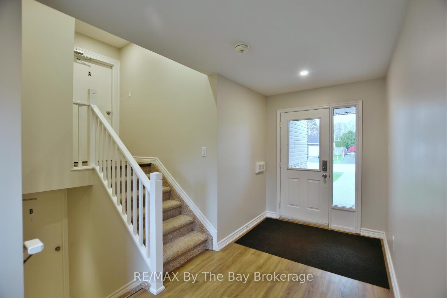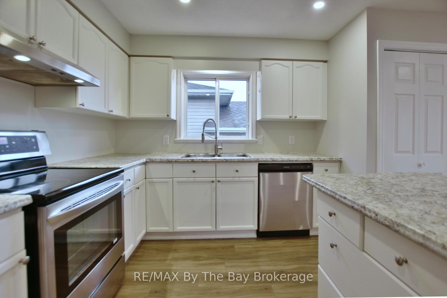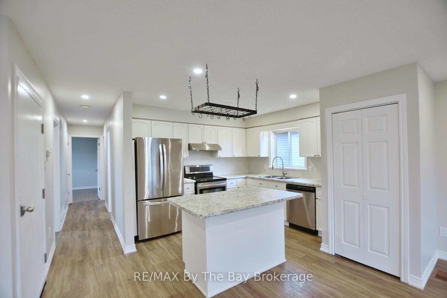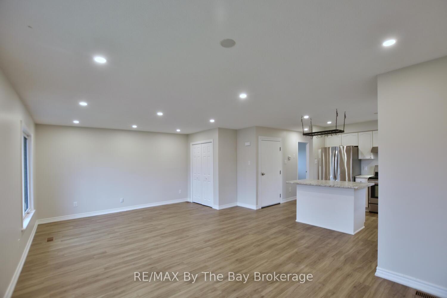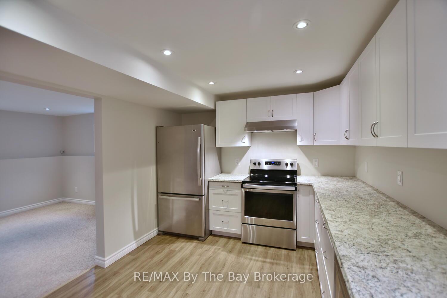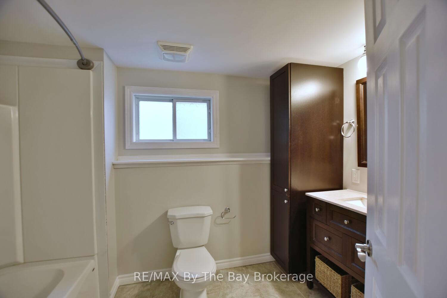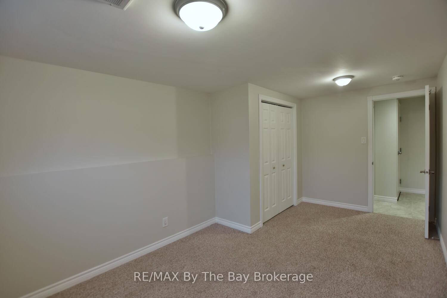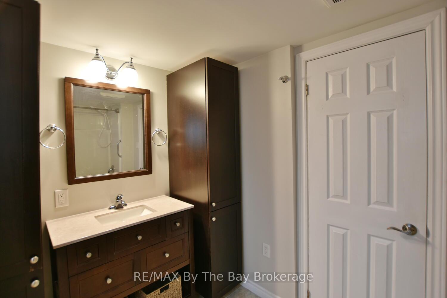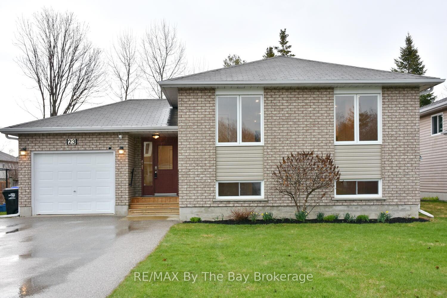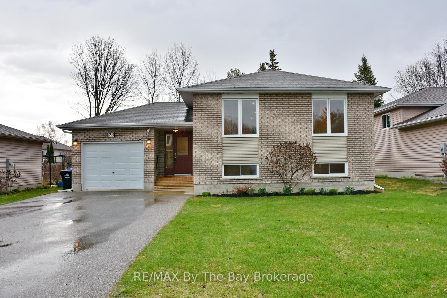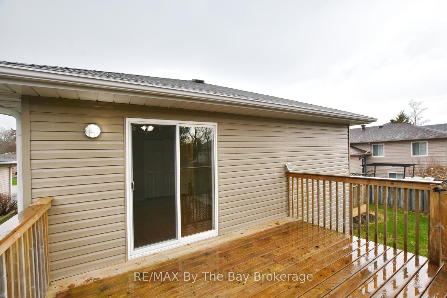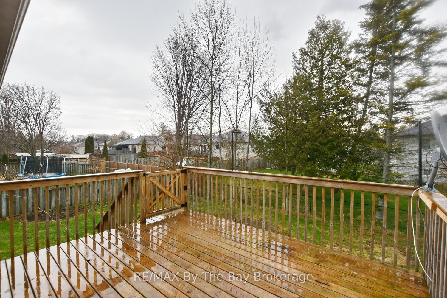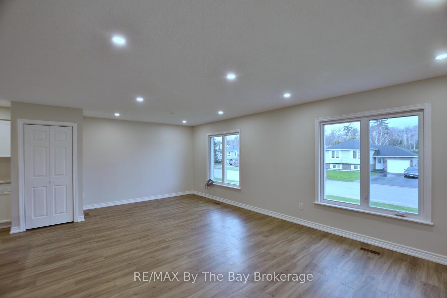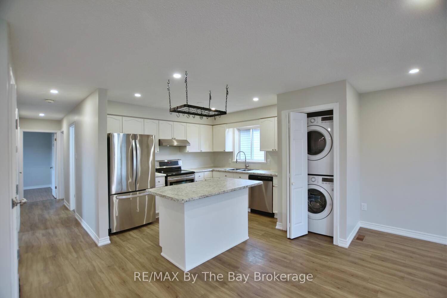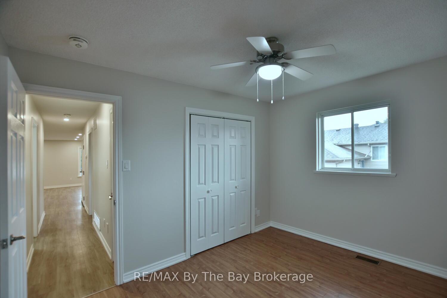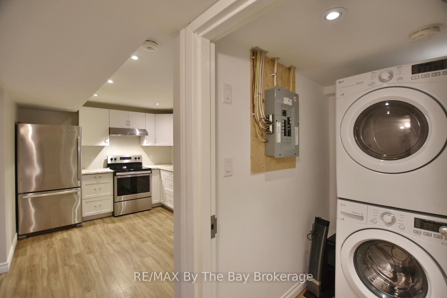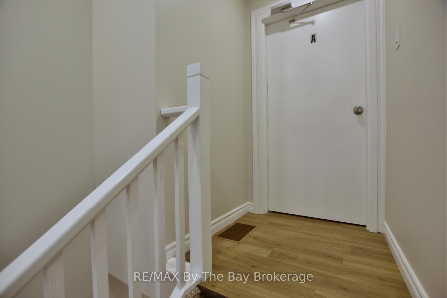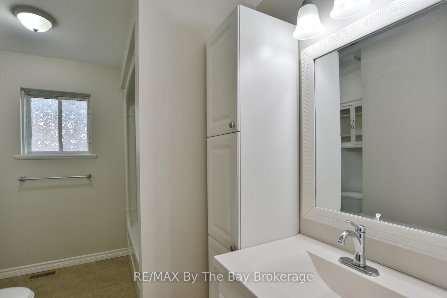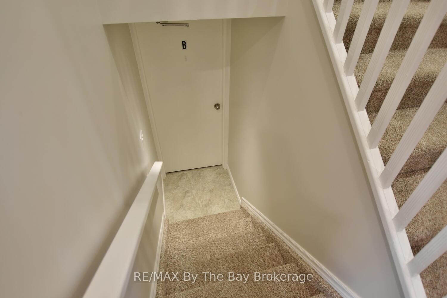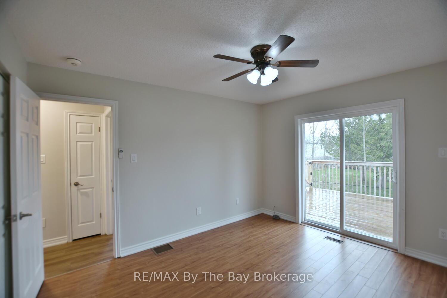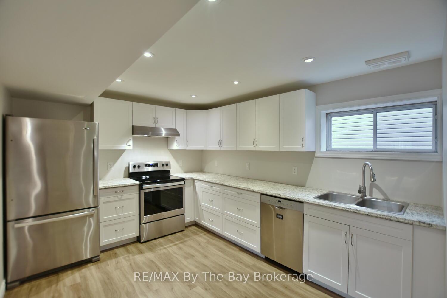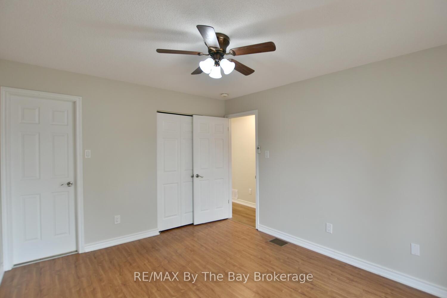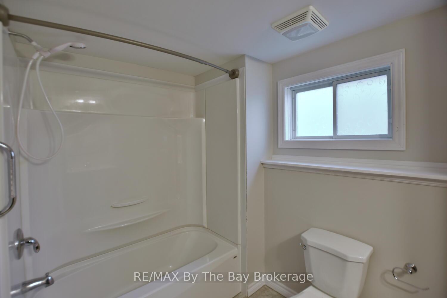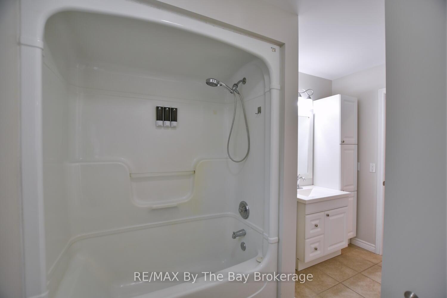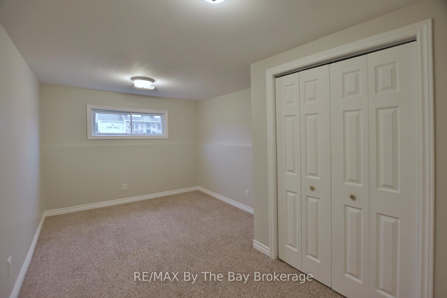$750,000
Available - For Sale
Listing ID: S12103559
23 Riverdale Driv , Wasaga Beach, L9Z 1E9, Simcoe
| Legal Duplex Vacant and Ready for Immediate Income or Multigenerational Living! Welcome to this beautifully maintained vacant legal duplex, the perfect opportunity to live in one unit and rent the other, or simply add a solid investment to your portfolio. With no tenants in place, you have the flexibility to choose your own.The main level unit features a bright and spacious open-concept layout with three generous bedrooms, a modern kitchen, and updated bathroom. The lower level unit offers a bright two-bedroom layout, also with open-concept design, stylish kitchen, and modern bath. Both units have been freshly painted, and each comes complete with in-suite laundry. A large shared foyer with inside access to a single garage adds convenience, while each unit enjoys its own private outdoor space, including separate decks - ideal for relaxing or entertaining. Notable updates include: - Gas furnace & central air (2010) - Siding and front windows (~3 years old) - Owned on-demand hot water heater (2024). Whether you're looking to generate immediate rental income or accommodate extended family in a move-in ready home, this property is a smart, stress-free investment. Don't miss this turn-key opportunity! |
| Price | $750,000 |
| Taxes: | $3205.00 |
| Assessment Year: | 2025 |
| Occupancy: | Vacant |
| Address: | 23 Riverdale Driv , Wasaga Beach, L9Z 1E9, Simcoe |
| Directions/Cross Streets: | River Road W & Riverdale Dr |
| Rooms: | 7 |
| Rooms +: | 5 |
| Bedrooms: | 3 |
| Bedrooms +: | 2 |
| Family Room: | F |
| Basement: | Full, Finished |
| Level/Floor | Room | Length(ft) | Width(ft) | Descriptions | |
| Room 1 | Main | Dining Ro | 11.12 | 10.07 | |
| Room 2 | Main | Living Ro | 12.96 | 13.55 | |
| Room 3 | Main | Kitchen | 14.33 | 9.18 | |
| Room 4 | Main | Bedroom 2 | 8.27 | 9.38 | |
| Room 5 | Main | Bedroom 3 | 9.25 | 11.68 | |
| Room 6 | Main | Primary B | 12.56 | 10.89 | W/O To Deck |
| Room 7 | Main | Foyer | 6.33 | 15.32 | |
| Room 8 | Basement | Bedroom 4 | 9.97 | 15.65 | |
| Room 9 | Basement | Bedroom 5 | 6.69 | 9.64 | |
| Room 10 | Basement | Living Ro | 11.74 | 20.89 | |
| Room 11 | Basement | Kitchen | 9.84 | 12.86 | |
| Room 12 | Basement | Laundry | 7.68 | 6.36 |
| Washroom Type | No. of Pieces | Level |
| Washroom Type 1 | 4 | Main |
| Washroom Type 2 | 4 | Basement |
| Washroom Type 3 | 0 | |
| Washroom Type 4 | 0 | |
| Washroom Type 5 | 0 | |
| Washroom Type 6 | 4 | Main |
| Washroom Type 7 | 4 | Basement |
| Washroom Type 8 | 0 | |
| Washroom Type 9 | 0 | |
| Washroom Type 10 | 0 |
| Total Area: | 0.00 |
| Property Type: | Duplex |
| Style: | Bungalow-Raised |
| Exterior: | Brick Front, Vinyl Siding |
| Garage Type: | Attached |
| (Parking/)Drive: | Private |
| Drive Parking Spaces: | 4 |
| Park #1 | |
| Parking Type: | Private |
| Park #2 | |
| Parking Type: | Private |
| Pool: | None |
| Approximatly Square Footage: | 1100-1500 |
| CAC Included: | N |
| Water Included: | N |
| Cabel TV Included: | N |
| Common Elements Included: | N |
| Heat Included: | N |
| Parking Included: | N |
| Condo Tax Included: | N |
| Building Insurance Included: | N |
| Fireplace/Stove: | N |
| Heat Type: | Forced Air |
| Central Air Conditioning: | Central Air |
| Central Vac: | N |
| Laundry Level: | Syste |
| Ensuite Laundry: | F |
| Sewers: | Sewer |
$
%
Years
This calculator is for demonstration purposes only. Always consult a professional
financial advisor before making personal financial decisions.
| Although the information displayed is believed to be accurate, no warranties or representations are made of any kind. |
| RE/MAX By The Bay Brokerage |
|
|
.jpg?src=Custom)
CJ Gidda
Sales Representative
Dir:
647-289-2525
Bus:
905-364-0727
Fax:
905-364-0728
| Virtual Tour | Book Showing | Email a Friend |
Jump To:
At a Glance:
| Type: | Freehold - Duplex |
| Area: | Simcoe |
| Municipality: | Wasaga Beach |
| Neighbourhood: | Wasaga Beach |
| Style: | Bungalow-Raised |
| Tax: | $3,205 |
| Beds: | 3+2 |
| Baths: | 2 |
| Fireplace: | N |
| Pool: | None |
Locatin Map:
Payment Calculator:

