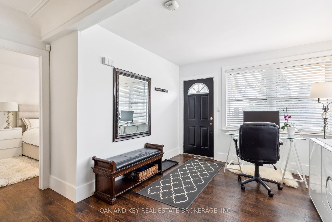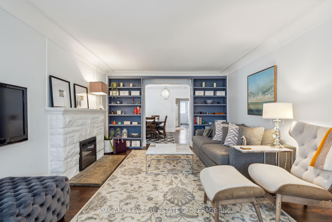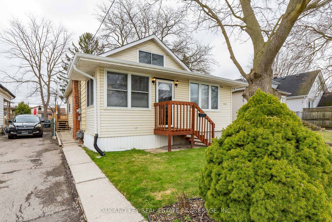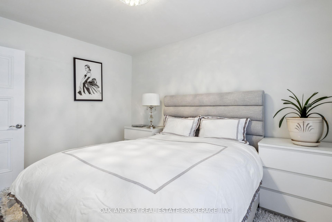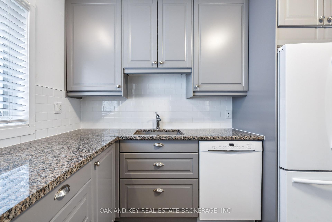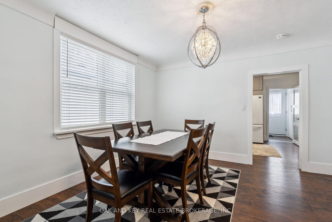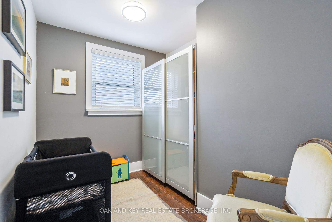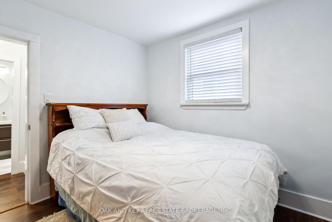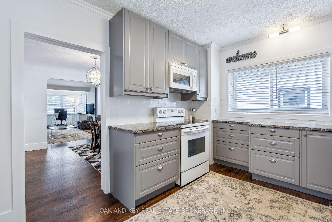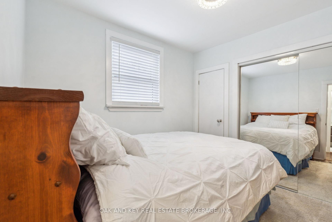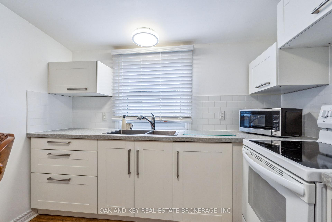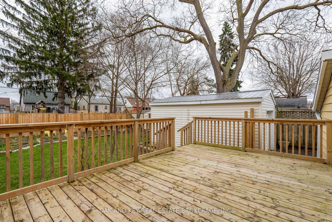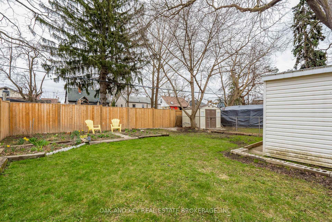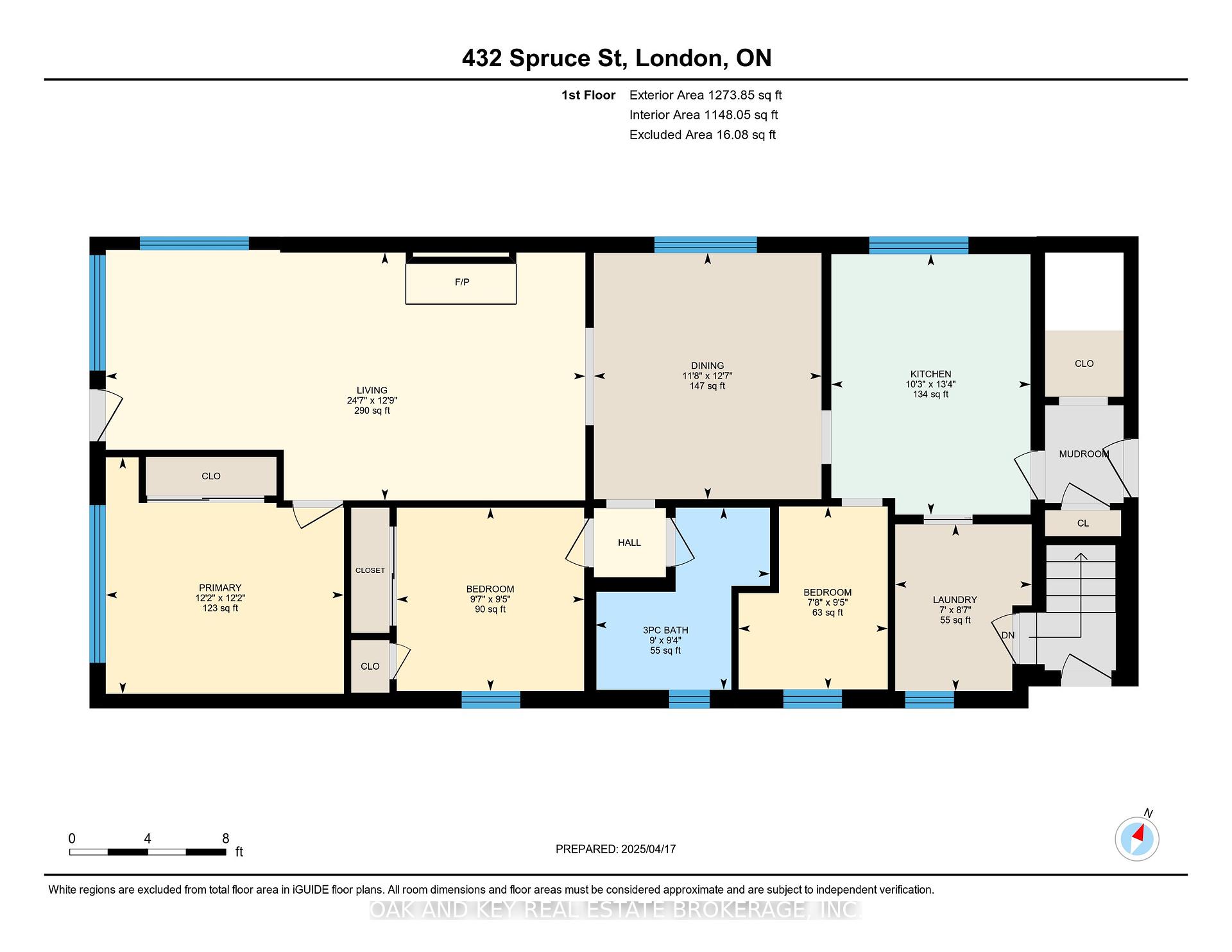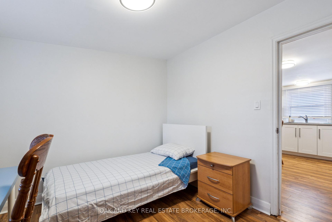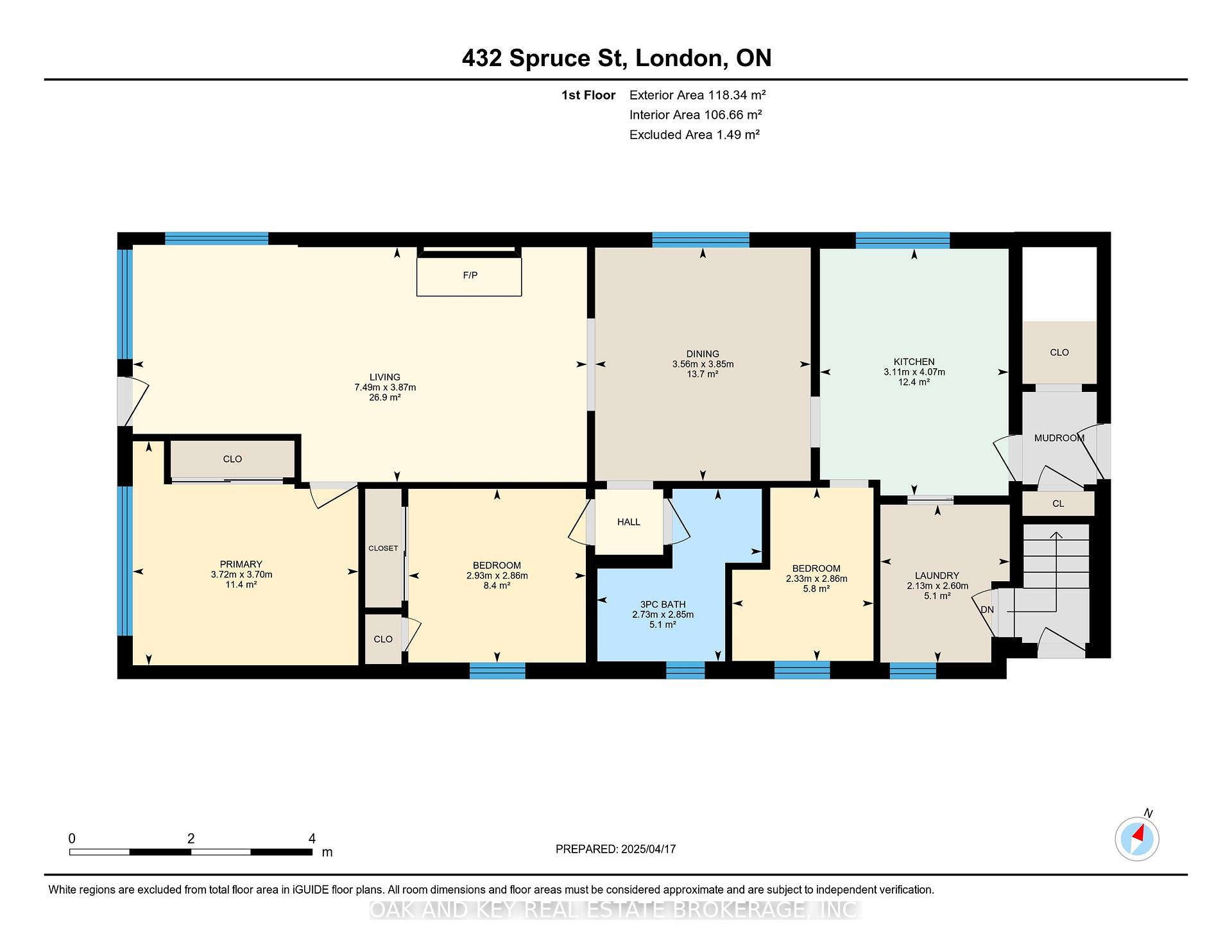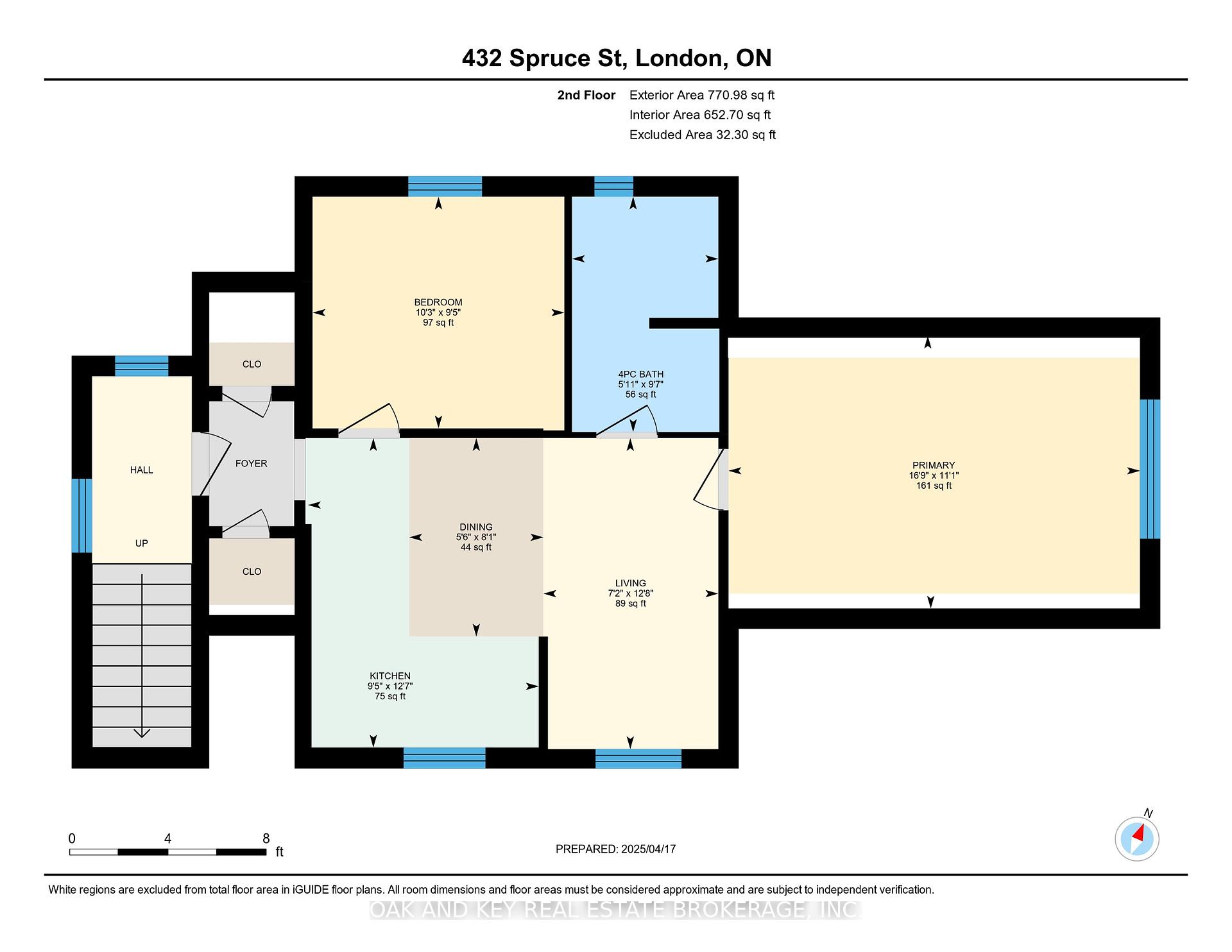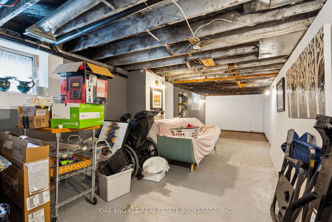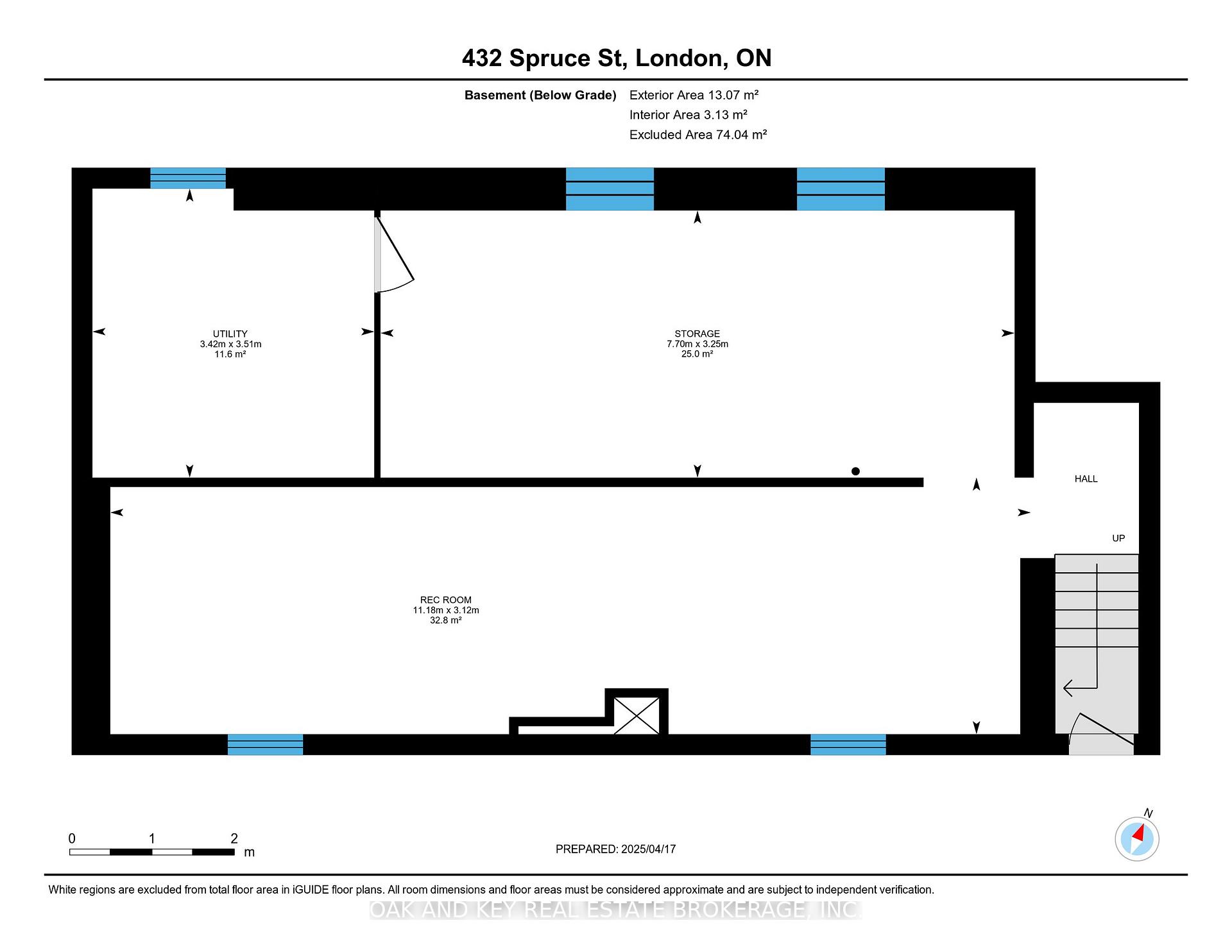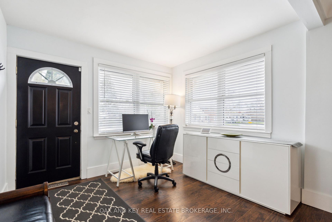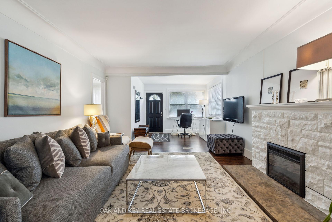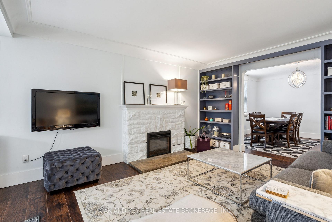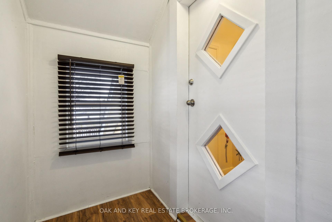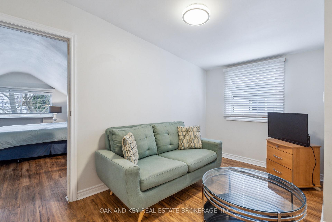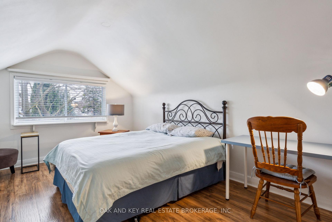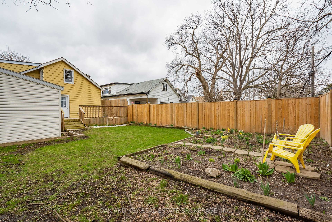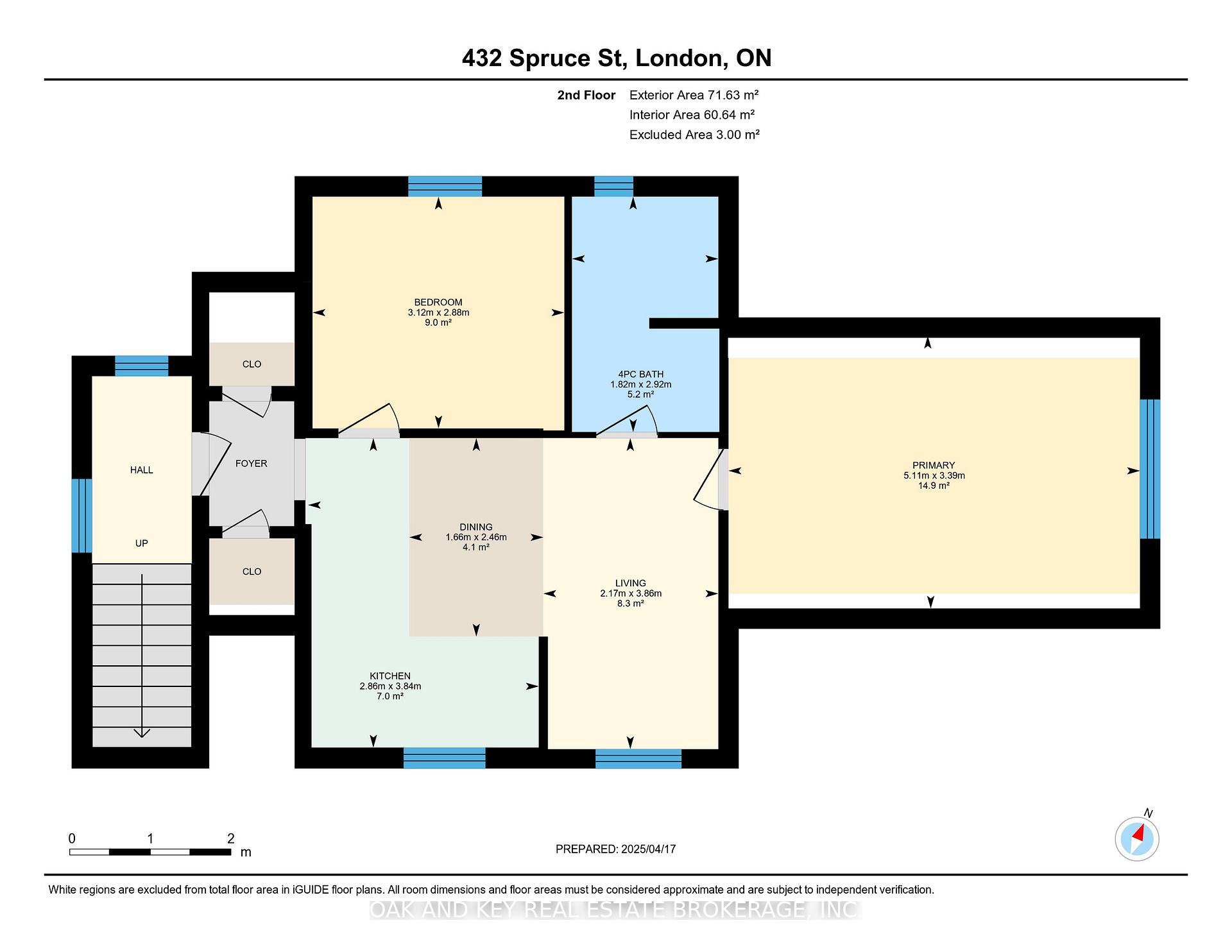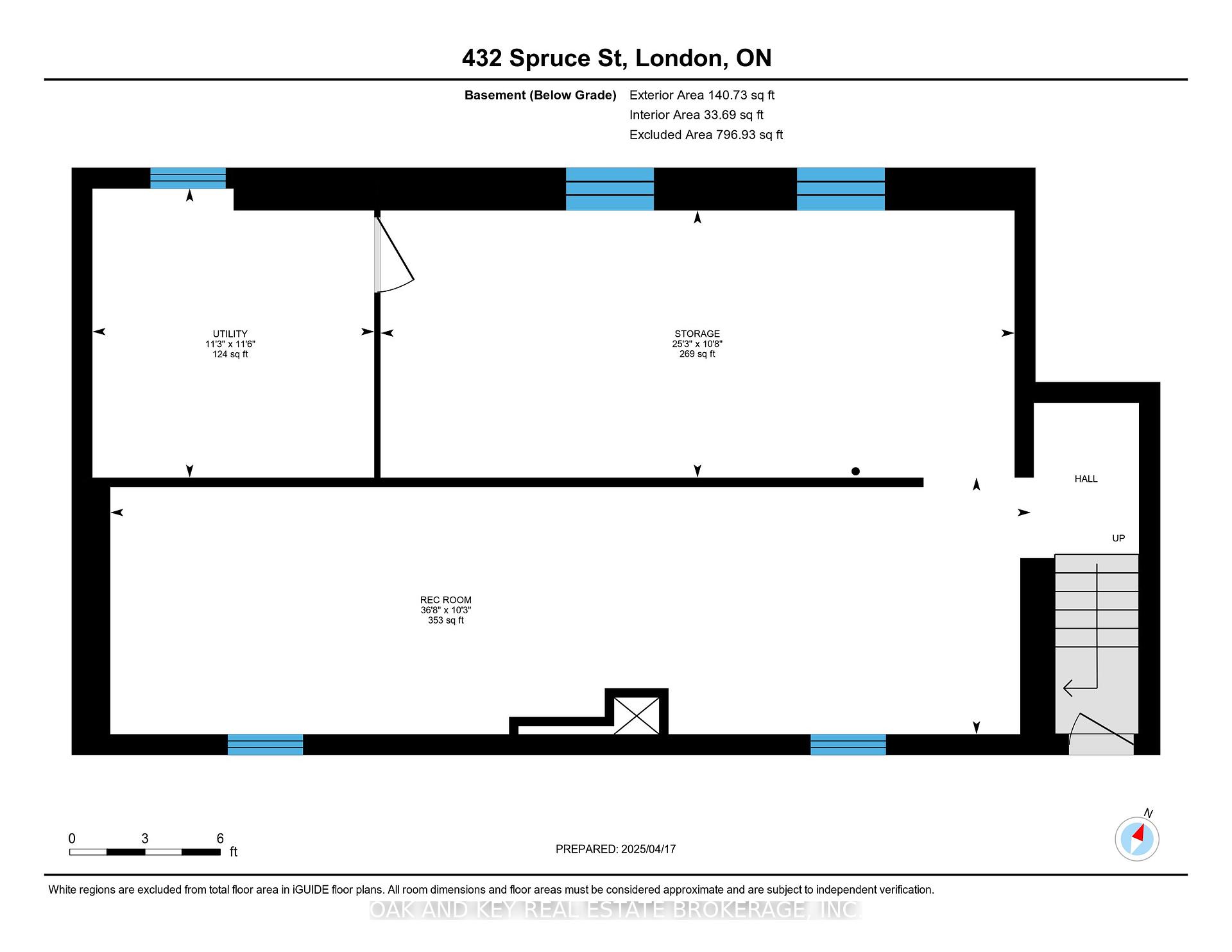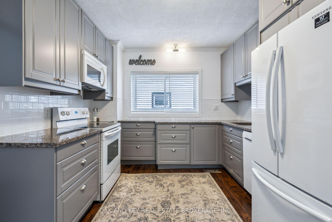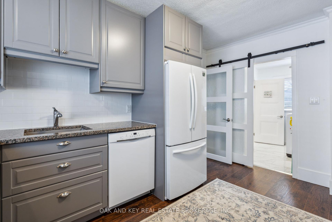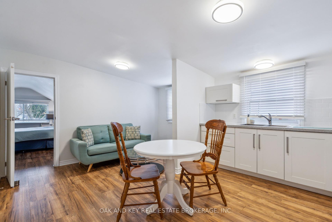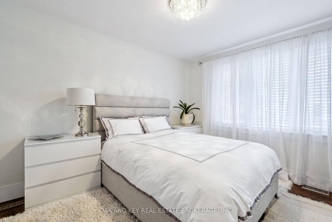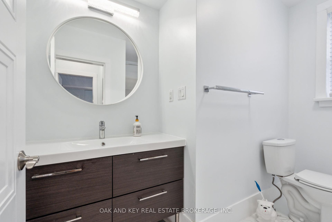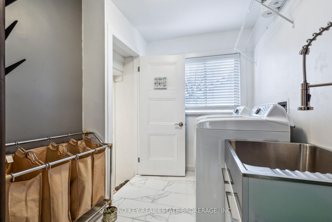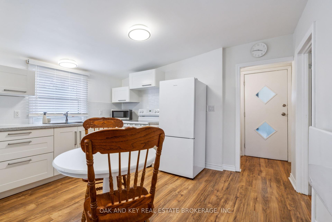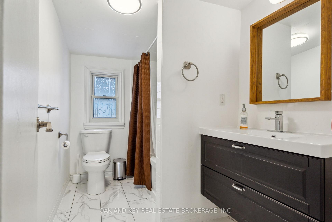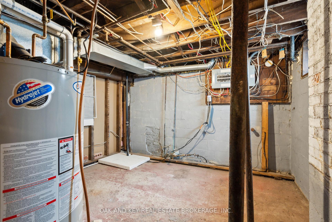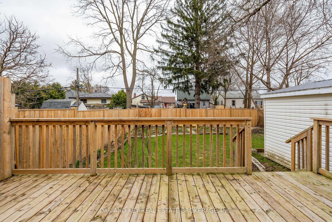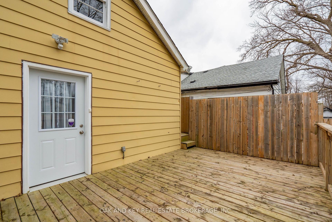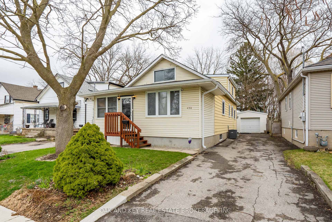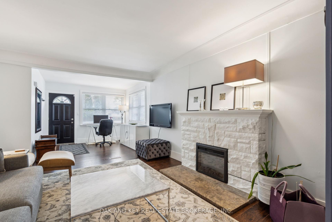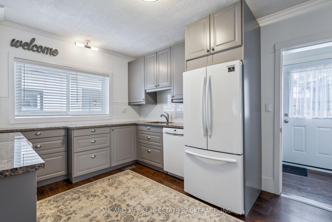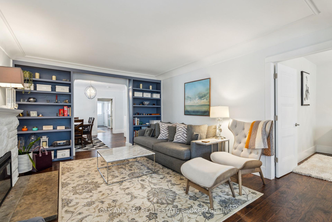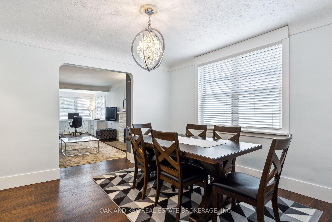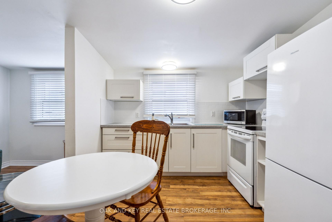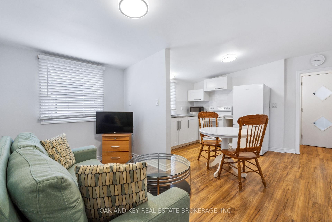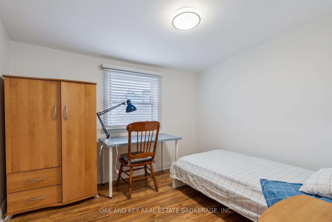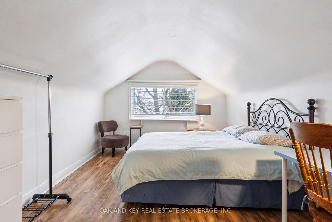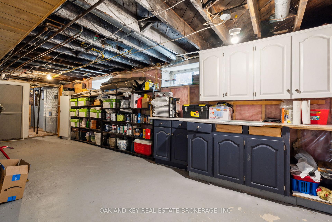$584,900
Available - For Sale
Listing ID: X12090911
432 Spruce Stre , London East, N5W 4P3, Middlesex
| This fantastic duplex is perfectly situated for students and investors alike, just minutes from Fanshawe College and public transportation. The main floor unit features 3 spacious bedrooms and 1 full bathroom, while the upper unit boasts 2 bedrooms, 1 full bathroom, and its own kitchen for added convenience. This home has been meticulously maintained and upgraded in recent years, boasting a range of modern features and improvements. Recent highlights include a new furnace (2019) and air conditioning unit (2020), a spacious deck built in 2020, and a full renovation of the main and upper levels in 2020, which included two brand-new kitchens. More recent additions include a sturdy fence (2023) and a newly upgraded garage with a metal roof and siding (2024). With these upgrades, this home is move-in ready and packed with modern conveniences! With its prime location near shopping, restaurants, and parks, this property offers a unique opportunity for rental income and is an excellent option for investors and landlords looking for high returns. |
| Price | $584,900 |
| Taxes: | $3052.00 |
| Assessment Year: | 2025 |
| Occupancy: | Owner |
| Address: | 432 Spruce Stre , London East, N5W 4P3, Middlesex |
| Directions/Cross Streets: | Dundas and First Street |
| Rooms: | 13 |
| Bedrooms: | 5 |
| Bedrooms +: | 0 |
| Family Room: | F |
| Basement: | Unfinished |
| Level/Floor | Room | Length(ft) | Width(ft) | Descriptions | |
| Room 1 | Main | Living Ro | 24.57 | 12.69 | Fireplace |
| Room 2 | Main | Primary B | 12.2 | 12.14 | |
| Room 3 | Main | Bedroom | 9.61 | 9.38 | |
| Room 4 | Main | Bedroom | 9.38 | 7.64 | |
| Room 5 | Main | Dining Ro | 12.63 | 11.68 | |
| Room 6 | Main | Kitchen | 13.35 | 10.2 | |
| Room 7 | Main | Bathroom | 9.35 | 8.95 | 3 Pc Bath |
| Room 8 | Main | Laundry | 8.53 | 6.99 | |
| Room 9 | Second | Bedroom | 10.23 | 9.45 | |
| Room 10 | Second | Primary B | 16.76 | 11.12 | |
| Room 11 | Second | Bathroom | 9.58 | 5.97 | 4 Pc Bath |
| Room 12 | Second | Kitchen | 12.6 | 9.38 | |
| Room 13 | Second | Dining Ro | 8.07 | 5.44 | |
| Room 14 | Second | Living Ro | 12.66 | 7.12 |
| Washroom Type | No. of Pieces | Level |
| Washroom Type 1 | 3 | Main |
| Washroom Type 2 | 4 | Second |
| Washroom Type 3 | 0 | |
| Washroom Type 4 | 0 | |
| Washroom Type 5 | 0 |
| Total Area: | 0.00 |
| Approximatly Age: | 51-99 |
| Property Type: | Detached |
| Style: | 1 1/2 Storey |
| Exterior: | Aluminum Siding, Vinyl Siding |
| Garage Type: | Detached |
| Drive Parking Spaces: | 2 |
| Pool: | None |
| Approximatly Age: | 51-99 |
| Approximatly Square Footage: | 1500-2000 |
| CAC Included: | N |
| Water Included: | N |
| Cabel TV Included: | N |
| Common Elements Included: | N |
| Heat Included: | N |
| Parking Included: | N |
| Condo Tax Included: | N |
| Building Insurance Included: | N |
| Fireplace/Stove: | Y |
| Heat Type: | Forced Air |
| Central Air Conditioning: | Central Air |
| Central Vac: | N |
| Laundry Level: | Syste |
| Ensuite Laundry: | F |
| Sewers: | Sewer |
| Utilities-Hydro: | Y |
$
%
Years
This calculator is for demonstration purposes only. Always consult a professional
financial advisor before making personal financial decisions.
| Although the information displayed is believed to be accurate, no warranties or representations are made of any kind. |
| OAK AND KEY REAL ESTATE BROKERAGE, INC. |
|
|
.jpg?src=Custom)
CJ Gidda
Sales Representative
Dir:
647-289-2525
Bus:
905-364-0727
Fax:
905-364-0728
| Virtual Tour | Book Showing | Email a Friend |
Jump To:
At a Glance:
| Type: | Freehold - Detached |
| Area: | Middlesex |
| Municipality: | London East |
| Neighbourhood: | East H |
| Style: | 1 1/2 Storey |
| Approximate Age: | 51-99 |
| Tax: | $3,052 |
| Beds: | 5 |
| Baths: | 2 |
| Fireplace: | Y |
| Pool: | None |
Locatin Map:
Payment Calculator:

