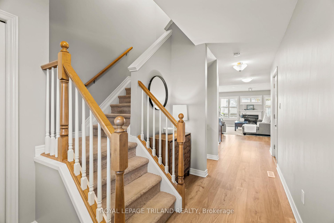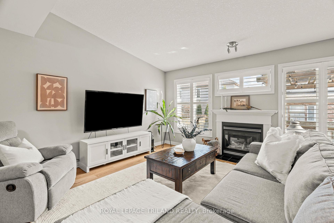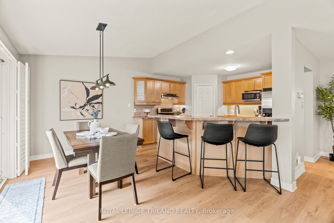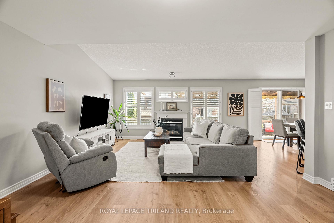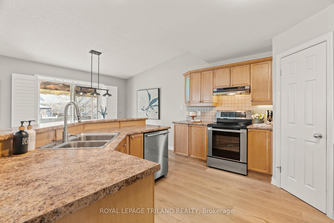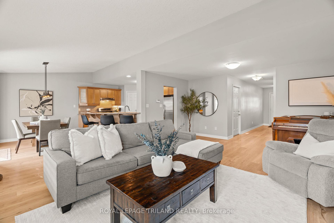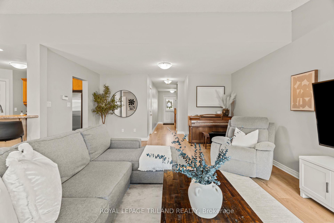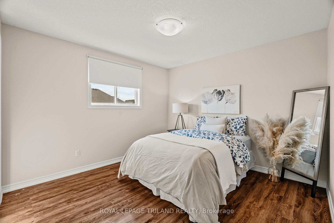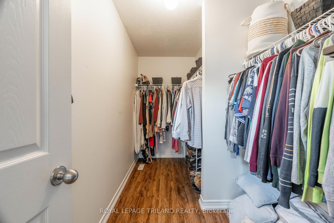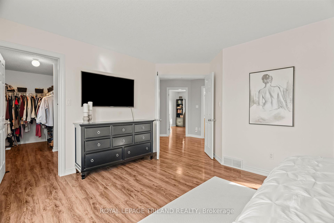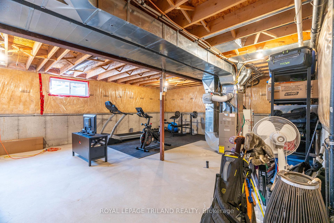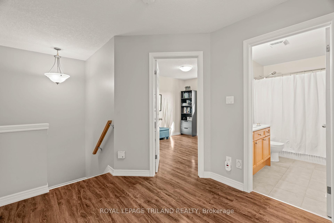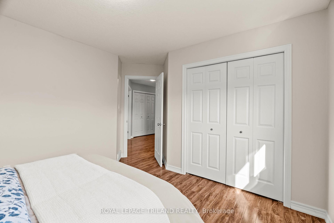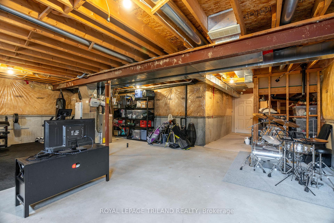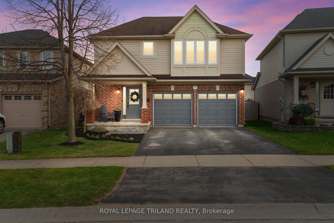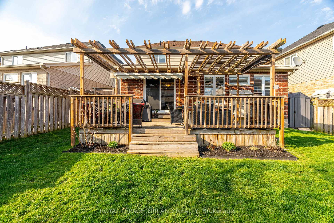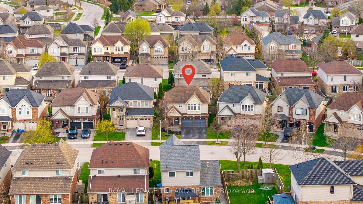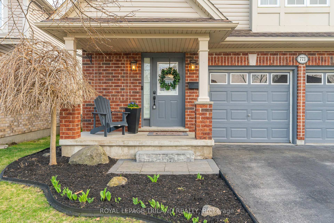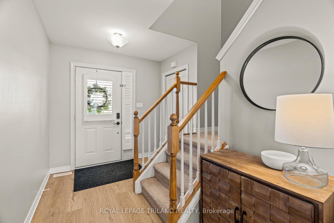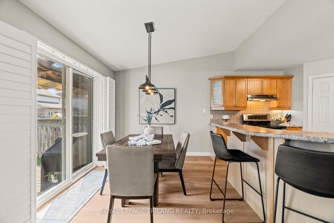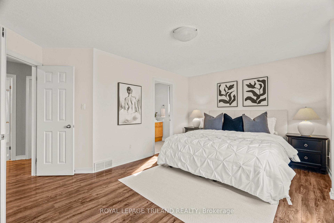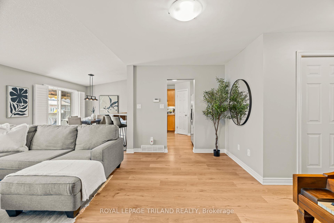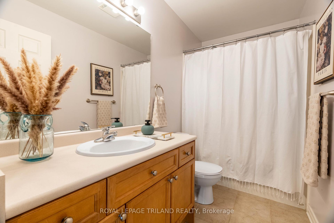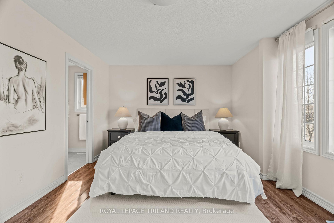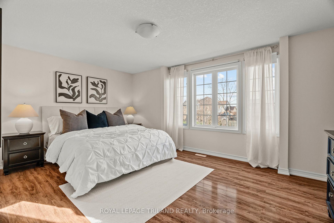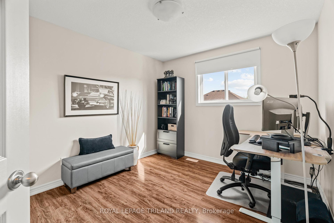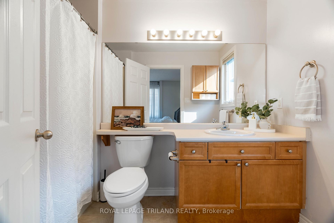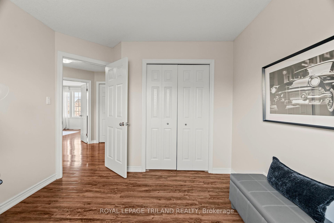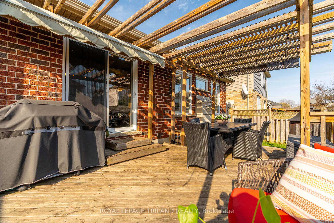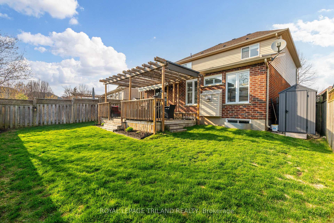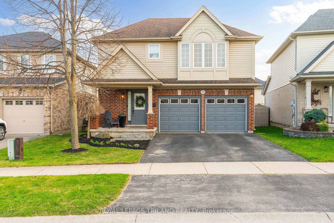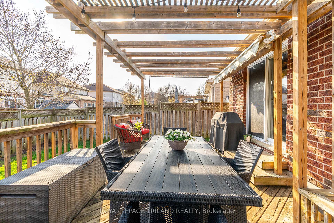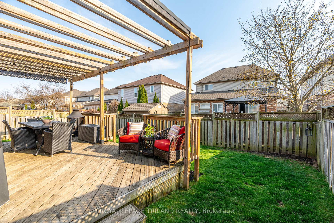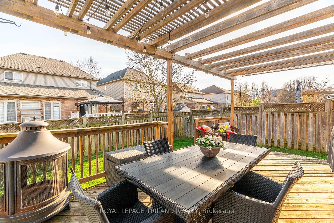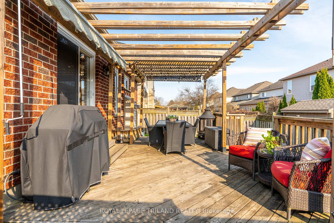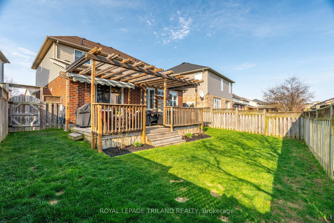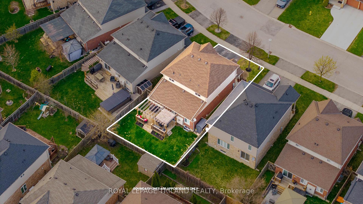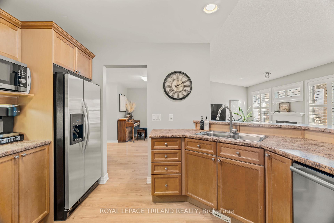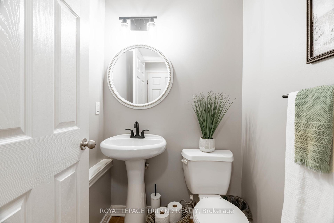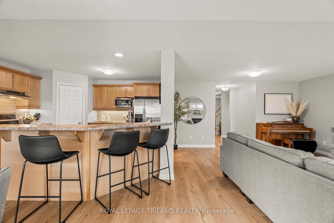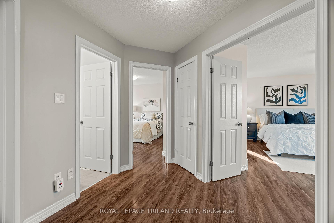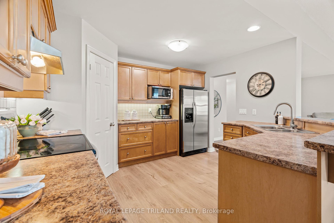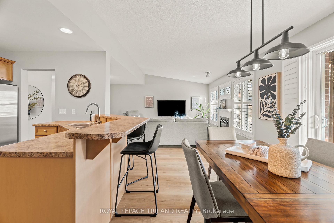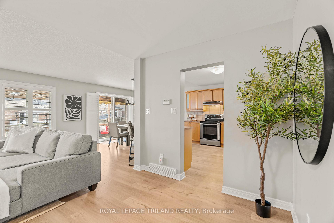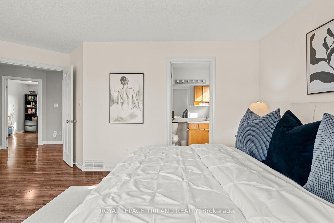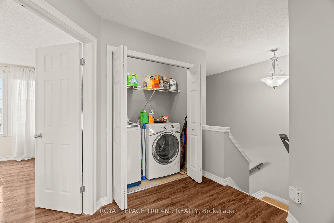$729,900
Available - For Sale
Listing ID: X12102712
773 North Leaksdale Circ , London, N6M 1L9, Middlesex
| Welcome to North Leaksdale Circle! Tucked away in the North East Summerside, this street offers large lots, and friendly neighbours. From the moment you step inside this beautiful house, you will feel like you have finally arrived at Home Sweet Home. Conveniently located near HWY 401, LHSC, schools & nature trails, this gorgeous home features traditional architectural detailing, a covered front porch, and a welcoming 2-car garage with windows. Step inside to a welcoming foyer that leads to a stunning kitchen with ample cabinetry, walk-in pantry, and open layout. The bright and open family room boasts beautiful floors, gorgeous California Shutters, and a cozy gas fireplace - perfect for family gatherings and entertaining! The breakfast bar is ideal for casual meals and conversations. Upstairs you'll find a large landing with conveniently enclosed laundry and three generously sized bedrooms with amazing closet space! The Primary bedroom features a walk-in closet (Summerside staple!), 4-piece ensuite, and bright bay window. Two more spacious bedrooms offer plenty of closet space - perfect for a growing family! The lower level is left to the imagination with development potential, rough-in bath, and cold storage with sophisticated water system. Step outside to enjoy your fenced yard with custom deck, impressive pergola & awnings. This home offers the perfect balance of style and convenience! With its premium finishes throughout, this one won't last long! |
| Price | $729,900 |
| Taxes: | $4704.00 |
| Assessment Year: | 2024 |
| Occupancy: | Owner |
| Address: | 773 North Leaksdale Circ , London, N6M 1L9, Middlesex |
| Directions/Cross Streets: | Chelton and Commissioners Road E |
| Rooms: | 7 |
| Bedrooms: | 3 |
| Bedrooms +: | 0 |
| Family Room: | F |
| Basement: | Full, Unfinished |
| Level/Floor | Room | Length(ft) | Width(ft) | Descriptions | |
| Room 1 | Main | Great Roo | 15.48 | 20.24 | |
| Room 2 | Main | Dining Ro | 12.3 | 8.99 | |
| Room 3 | Main | Kitchen | 12.3 | 11.22 | |
| Room 4 | Main | Bathroom | 4.99 | 3.97 | |
| Room 5 | Second | Primary B | 16.47 | 10.99 | |
| Room 6 | Second | Bedroom | 9.97 | 10.99 | |
| Room 7 | Second | Bedroom | 10.99 | 10.99 | |
| Room 8 | Second | Bathroom | 5.41 | 8.99 | |
| Room 9 | Second | Bathroom | 9.97 | 5.97 | |
| Room 10 | Basement | Utility R | 29.98 | 19.98 | |
| Room 11 | Basement | Cold Room | 9.97 | 3.97 |
| Washroom Type | No. of Pieces | Level |
| Washroom Type 1 | 4 | Second |
| Washroom Type 2 | 4 | Second |
| Washroom Type 3 | 2 | Main |
| Washroom Type 4 | 0 | |
| Washroom Type 5 | 0 | |
| Washroom Type 6 | 4 | Second |
| Washroom Type 7 | 4 | Second |
| Washroom Type 8 | 2 | Main |
| Washroom Type 9 | 0 | |
| Washroom Type 10 | 0 |
| Total Area: | 0.00 |
| Approximatly Age: | 16-30 |
| Property Type: | Detached |
| Style: | 2-Storey |
| Exterior: | Brick, Vinyl Siding |
| Garage Type: | Attached |
| (Parking/)Drive: | Private Do |
| Drive Parking Spaces: | 2 |
| Park #1 | |
| Parking Type: | Private Do |
| Park #2 | |
| Parking Type: | Private Do |
| Pool: | None |
| Other Structures: | Fence - Full, |
| Approximatly Age: | 16-30 |
| Approximatly Square Footage: | 1500-2000 |
| Property Features: | Library, Park |
| CAC Included: | N |
| Water Included: | N |
| Cabel TV Included: | N |
| Common Elements Included: | N |
| Heat Included: | N |
| Parking Included: | N |
| Condo Tax Included: | N |
| Building Insurance Included: | N |
| Fireplace/Stove: | Y |
| Heat Type: | Forced Air |
| Central Air Conditioning: | Central Air |
| Central Vac: | N |
| Laundry Level: | Syste |
| Ensuite Laundry: | F |
| Sewers: | Sewer |
$
%
Years
This calculator is for demonstration purposes only. Always consult a professional
financial advisor before making personal financial decisions.
| Although the information displayed is believed to be accurate, no warranties or representations are made of any kind. |
| ROYAL LEPAGE TRILAND REALTY |
|
|
.jpg?src=Custom)
CJ Gidda
Sales Representative
Dir:
647-289-2525
Bus:
905-364-0727
Fax:
905-364-0728
| Book Showing | Email a Friend |
Jump To:
At a Glance:
| Type: | Freehold - Detached |
| Area: | Middlesex |
| Municipality: | London |
| Neighbourhood: | South U |
| Style: | 2-Storey |
| Approximate Age: | 16-30 |
| Tax: | $4,704 |
| Beds: | 3 |
| Baths: | 3 |
| Fireplace: | Y |
| Pool: | None |
Locatin Map:
Payment Calculator:

