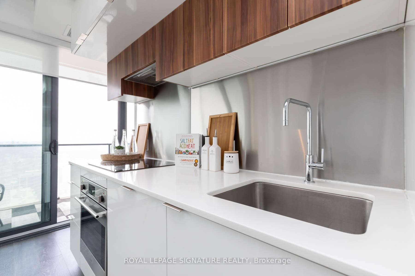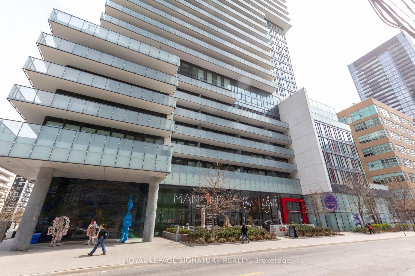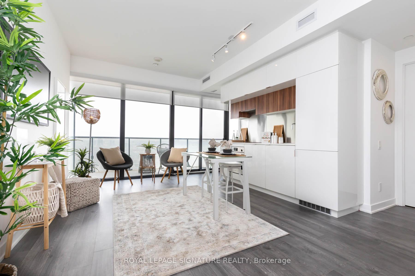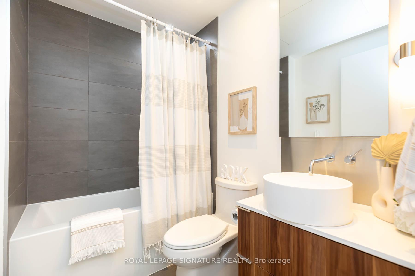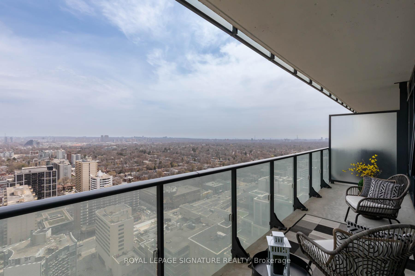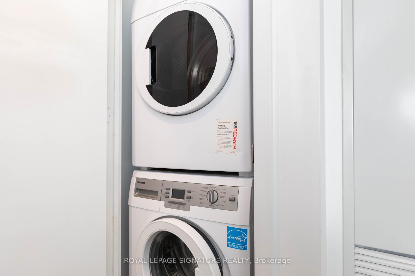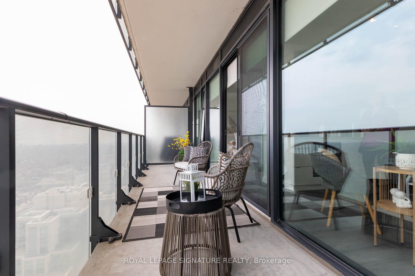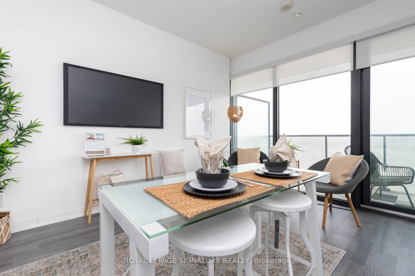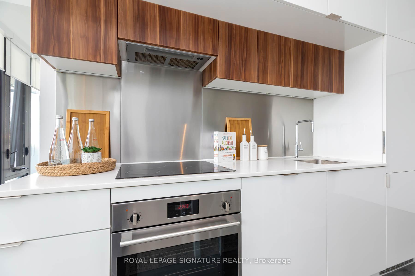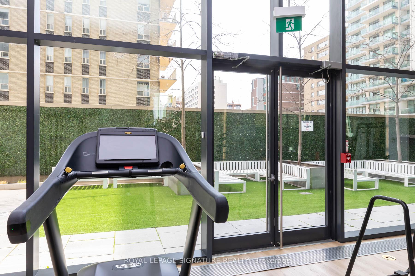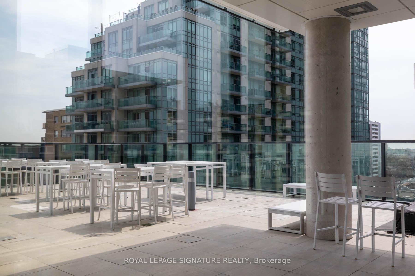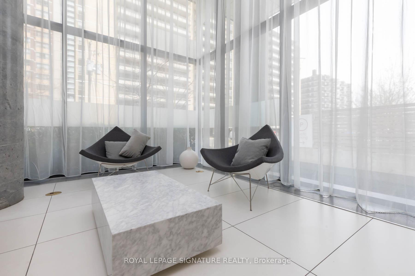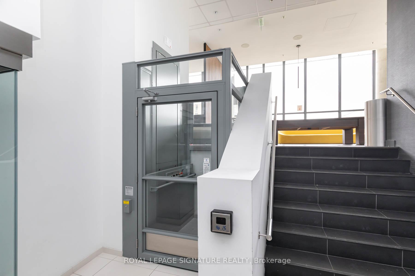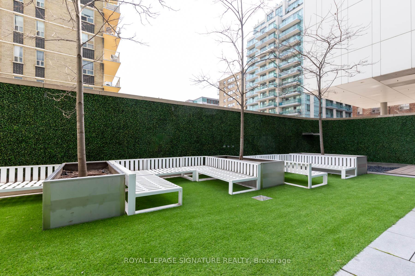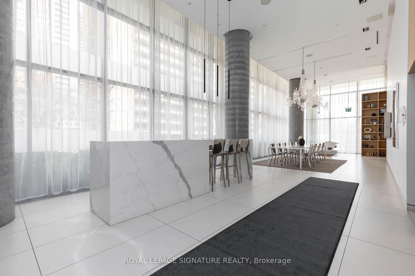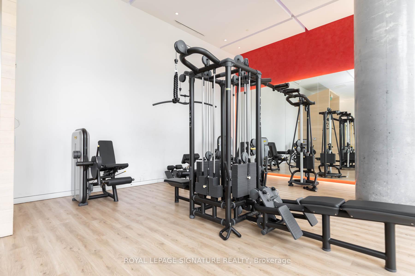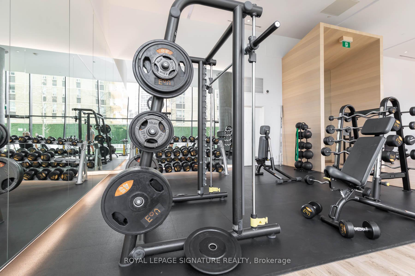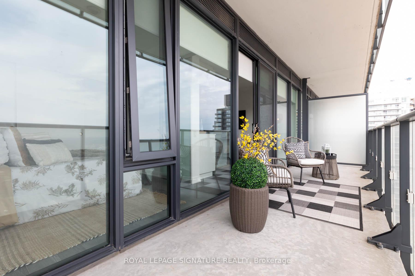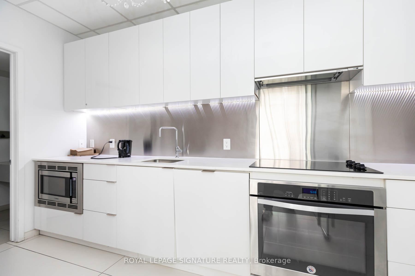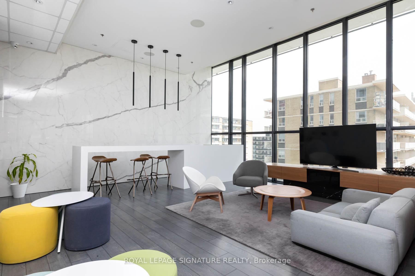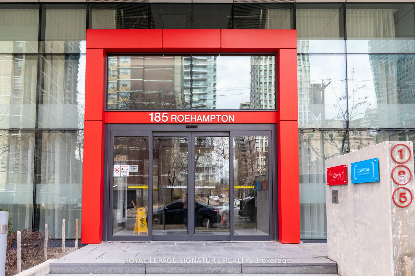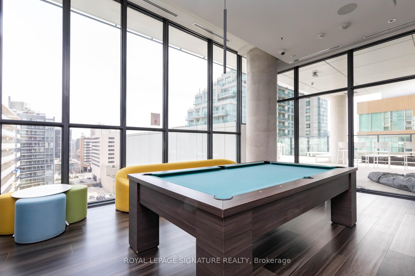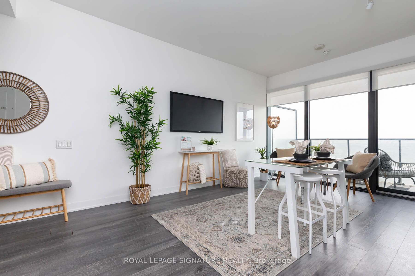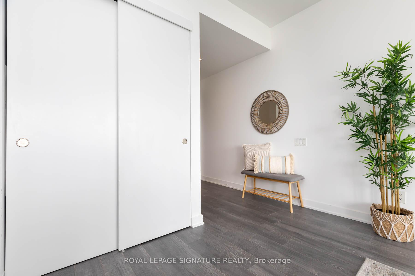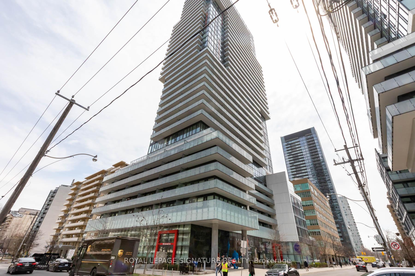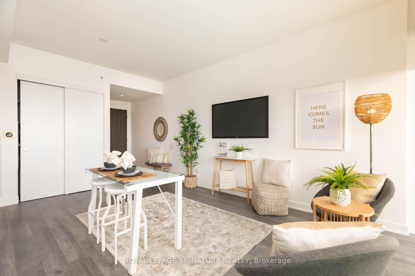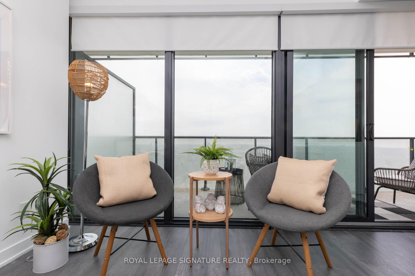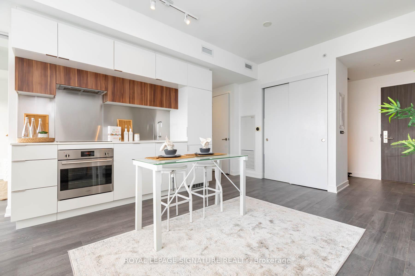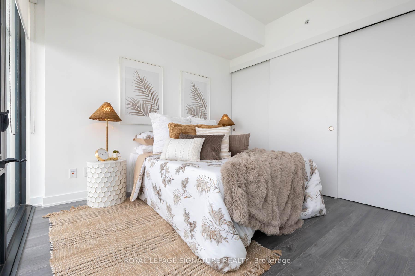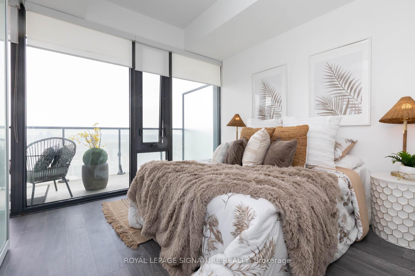$690,888
Available - For Sale
Listing ID: C12104530
185 Roehampton Aven , Toronto, M4P 0C6, Toronto
| Perfect Location, Perfect View, Parking & Locker, Park areas all around. The unobstructed view from this 1+1 Den is Breathtaking. The suite boasts gleaming, neutral colour laminate flooring, custom roll blinds, a retro stainless backsplash, and integrated appliances. The balcony runs the length of the unit and is 123 square feet of room to take in the panoramic view. The building offers luxury amenities including a main floor party room and gym, along with a 7th floor billiards and party room, an outdoor pool and sauna. The 24-hour concierge allows for a comfortable and safe environment for all ages. The Courtyard area includes BBQS for your dining pleasure. The neighbourhood has many shops & restaurants, including Loblaws with an LCBO, a short walk to transit and the Yonge Eglinton Centre. Everything you can wish for at your doorstep. |
| Price | $690,888 |
| Taxes: | $3047.13 |
| Occupancy: | Vacant |
| Address: | 185 Roehampton Aven , Toronto, M4P 0C6, Toronto |
| Postal Code: | M4P 0C6 |
| Province/State: | Toronto |
| Directions/Cross Streets: | Roehampton & Redpath |
| Level/Floor | Room | Length(ft) | Width(ft) | Descriptions | |
| Room 1 | Main | Den | 3.08 | 3.31 | Laminate |
| Room 2 | Main | Living Ro | 13.61 | 10.59 | Laminate, Open Concept, East View |
| Room 3 | Main | Kitchen | 13.61 | 10.59 | Laminate, Combined w/Living, B/I Appliances |
| Room 4 | Main | Primary B | 10 | 9.61 | Laminate, Double Closet, East View |
| Room 5 | Main | Bedroom | 5.51 | 7.71 | Vinyl Floor, B/I Vanity, LED Lighting |
| Washroom Type | No. of Pieces | Level |
| Washroom Type 1 | 4 | Main |
| Washroom Type 2 | 0 | |
| Washroom Type 3 | 0 | |
| Washroom Type 4 | 0 | |
| Washroom Type 5 | 0 |
| Total Area: | 0.00 |
| Approximatly Age: | 6-10 |
| Washrooms: | 1 |
| Heat Type: | Forced Air |
| Central Air Conditioning: | Central Air |
| Elevator Lift: | True |
$
%
Years
This calculator is for demonstration purposes only. Always consult a professional
financial advisor before making personal financial decisions.
| Although the information displayed is believed to be accurate, no warranties or representations are made of any kind. |
| ROYAL LEPAGE SIGNATURE REALTY |
|
|
.jpg?src=Custom)
CJ Gidda
Sales Representative
Dir:
647-289-2525
Bus:
905-364-0727
Fax:
905-364-0728
| Virtual Tour | Book Showing | Email a Friend |
Jump To:
At a Glance:
| Type: | Com - Common Element Con |
| Area: | Toronto |
| Municipality: | Toronto C10 |
| Neighbourhood: | Mount Pleasant West |
| Style: | 1 Storey/Apt |
| Approximate Age: | 6-10 |
| Tax: | $3,047.13 |
| Maintenance Fee: | $571.83 |
| Beds: | 1 |
| Baths: | 1 |
| Fireplace: | N |
Locatin Map:
Payment Calculator:

