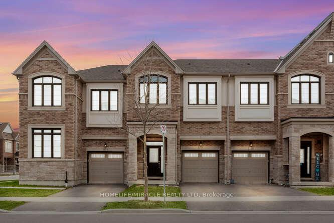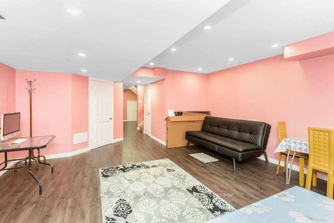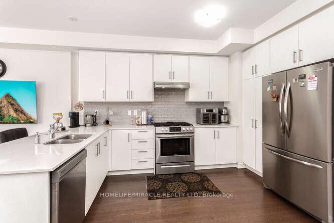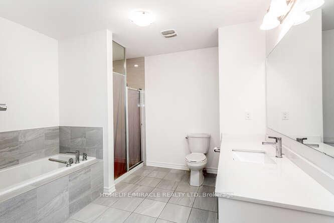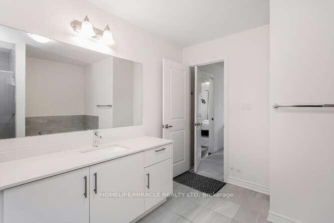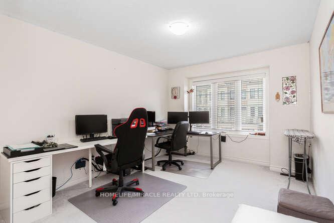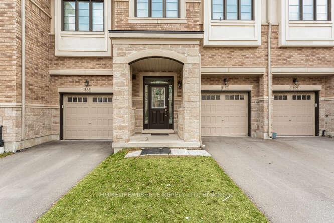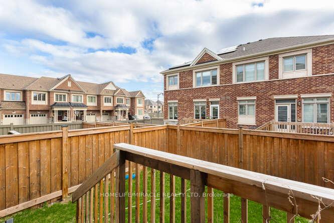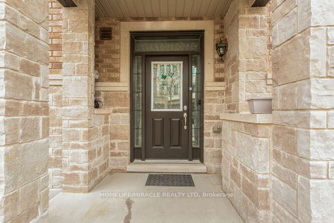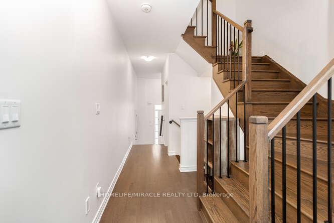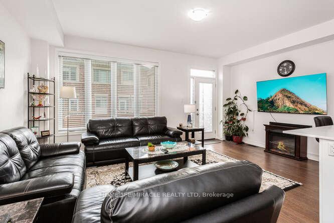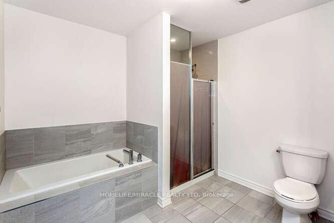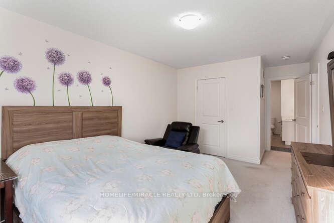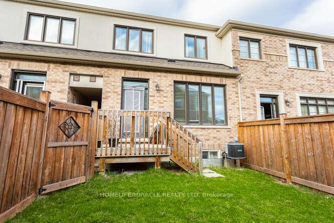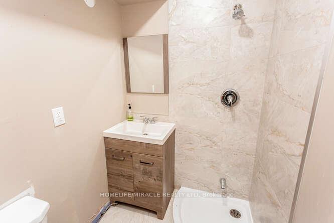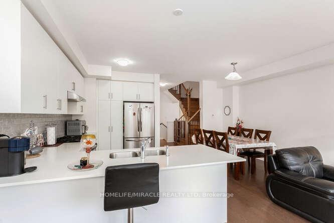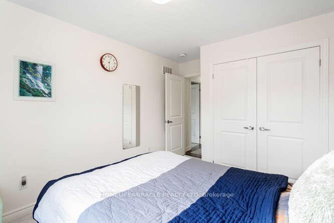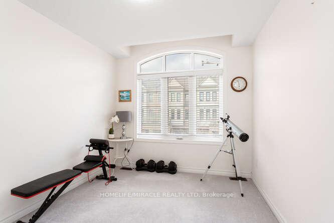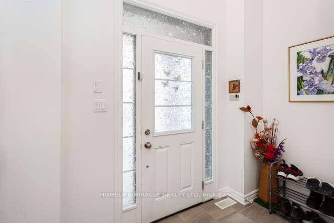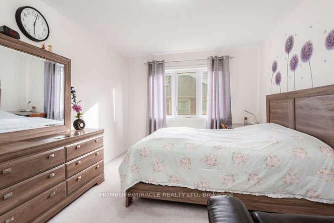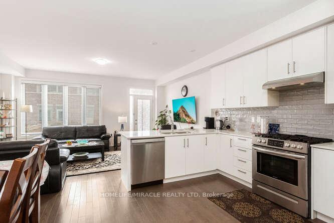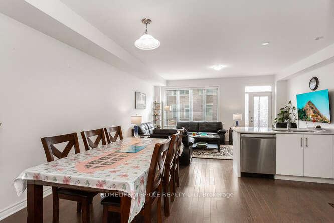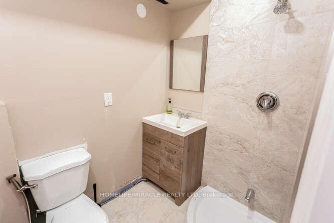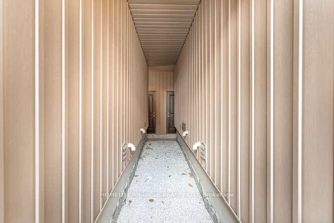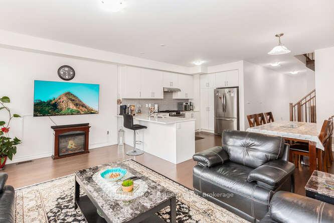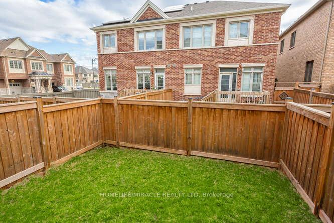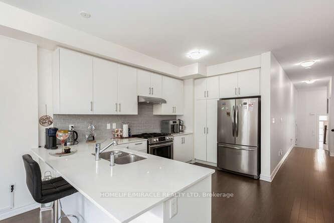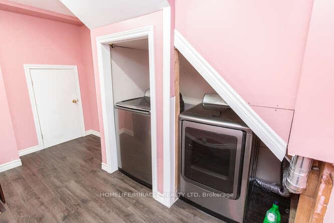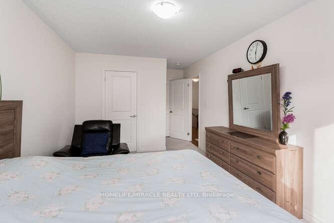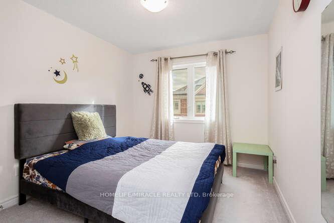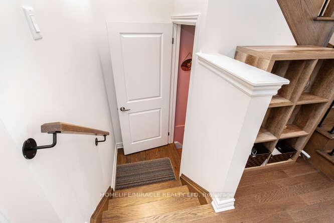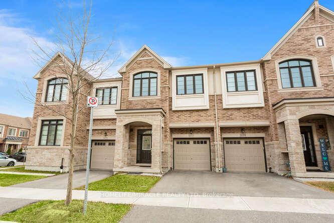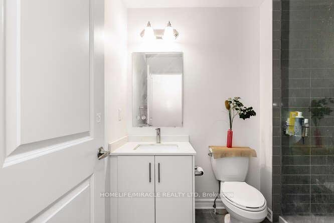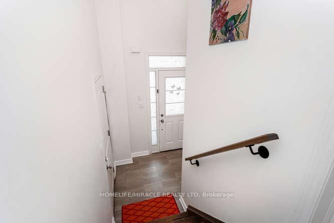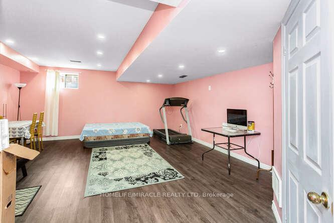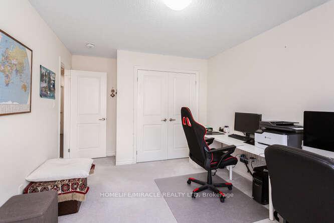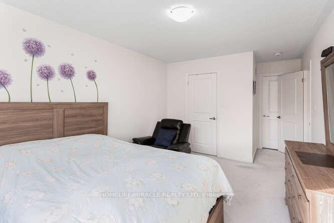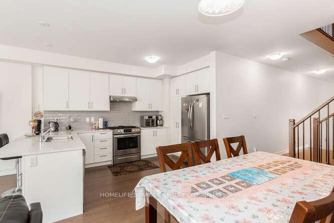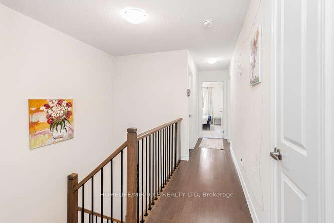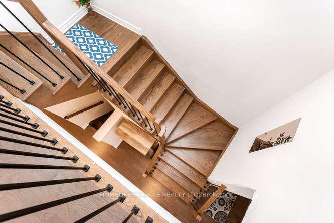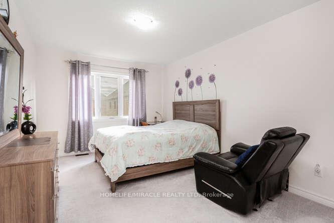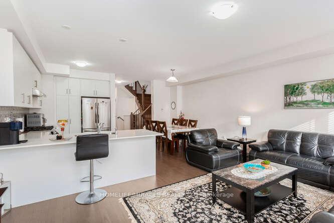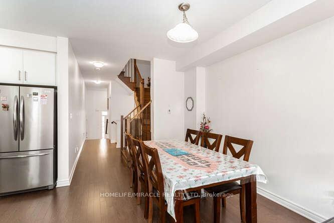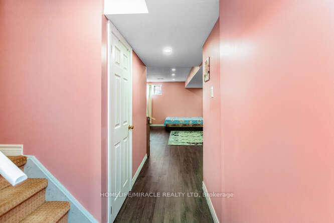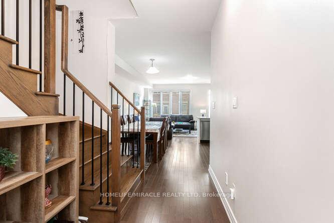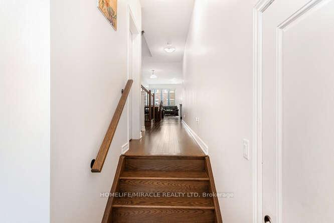$1,089,000
Available - For Sale
Listing ID: W12105071
1157 Restivo Lane , Milton, L9T 2X5, Halton
| Welcome to the charming Townhome at 1157 Restivo Lane, crafted by the esteemed builder Great Gulf, and nestled in the heart of the prestigious Ford Community. This stunning property boasts nearly 1800 sqft of open-concept living space, offering four generously-sized bedrooms, two luxurious full bathrooms upstairs, a convenient main-floor powder room, and an additional bathroom in the versatile basementperfect for family gatherings or hosting guests/in-laws.Step inside to discover a bright and airy kitchen with dining and living room, enjoy the morning/evening tea on the deck area overlooking a private lawn which also has an access from the Garage. The neighborhood is both secure and family-friendly, with parks, top-rated schools, shopping centers, and essential amenities all within easy reach.This exquisite residence seamlessly combines comfort and functionality, ensuring that every moment spent here is filled with joy and satisfaction. Future homeowners will undoubtedly fall in love with everything this delightful home has to offer. |
| Price | $1,089,000 |
| Taxes: | $3520.68 |
| Occupancy: | Owner |
| Address: | 1157 Restivo Lane , Milton, L9T 2X5, Halton |
| Directions/Cross Streets: | Hwy 25/ Louis Saint Laurent |
| Rooms: | 10 |
| Bedrooms: | 4 |
| Bedrooms +: | 0 |
| Family Room: | F |
| Basement: | Finished |
| Level/Floor | Room | Length(ft) | Width(ft) | Descriptions | |
| Room 1 | Second | Primary B | 10.36 | 14.99 | 5 Pc Ensuite, Closet, Broadloom |
| Room 2 | Second | Bedroom 2 | 10.36 | 12.79 | B/I Bookcase, Closet, Broadloom |
| Room 3 | Second | Bedroom 3 | 9.48 | 12.5 | Closet, Broadloom |
| Room 4 | Second | Bedroom 4 | 9.48 | 10.79 | Closet, Broadloom |
| Room 5 | Ground | Kitchen | 8.4 | 12.99 | B/I Dishwasher, Breakfast Area |
| Room 6 | Ground | Powder Ro | 5.08 | 6.89 | 2 Pc Bath |
| Room 7 | Second | Bathroom | 5.71 | 7.94 | 4 Pc Bath |
| Room 8 | Basement | Bathroom | 5.08 | 6.89 | 2 Pc Bath |
| Room 9 | Ground | Living Ro | 17.78 | 11.09 | Hardwood Floor |
| Room 10 | Ground | Dining Ro | 9.77 | 10.99 | Hardwood Floor |
| Room 11 | Basement | Recreatio | 16.27 | 16.1 | Laminate |
| Washroom Type | No. of Pieces | Level |
| Washroom Type 1 | 2 | Ground |
| Washroom Type 2 | 4 | Second |
| Washroom Type 3 | 5 | |
| Washroom Type 4 | 3 | Basement |
| Washroom Type 5 | 0 |
| Total Area: | 0.00 |
| Approximatly Age: | 0-5 |
| Property Type: | Att/Row/Townhouse |
| Style: | 2-Storey |
| Exterior: | Brick, Vinyl Siding |
| Garage Type: | Attached |
| (Parking/)Drive: | Private |
| Drive Parking Spaces: | 1 |
| Park #1 | |
| Parking Type: | Private |
| Park #2 | |
| Parking Type: | Private |
| Pool: | None |
| Approximatly Age: | 0-5 |
| Approximatly Square Footage: | 1500-2000 |
| CAC Included: | N |
| Water Included: | N |
| Cabel TV Included: | N |
| Common Elements Included: | N |
| Heat Included: | N |
| Parking Included: | N |
| Condo Tax Included: | N |
| Building Insurance Included: | N |
| Fireplace/Stove: | N |
| Heat Type: | Forced Air |
| Central Air Conditioning: | Central Air |
| Central Vac: | N |
| Laundry Level: | Syste |
| Ensuite Laundry: | F |
| Sewers: | Sewer |
| Utilities-Cable: | Y |
| Utilities-Hydro: | Y |
$
%
Years
This calculator is for demonstration purposes only. Always consult a professional
financial advisor before making personal financial decisions.
| Although the information displayed is believed to be accurate, no warranties or representations are made of any kind. |
| HOMELIFE/MIRACLE REALTY LTD |
|
|
.jpg?src=Custom)
CJ Gidda
Sales Representative
Dir:
647-289-2525
Bus:
905-364-0727
Fax:
905-364-0728
| Virtual Tour | Book Showing | Email a Friend |
Jump To:
At a Glance:
| Type: | Freehold - Att/Row/Townhouse |
| Area: | Halton |
| Municipality: | Milton |
| Neighbourhood: | 1032 - FO Ford |
| Style: | 2-Storey |
| Approximate Age: | 0-5 |
| Tax: | $3,520.68 |
| Beds: | 4 |
| Baths: | 4 |
| Fireplace: | N |
| Pool: | None |
Locatin Map:
Payment Calculator:

