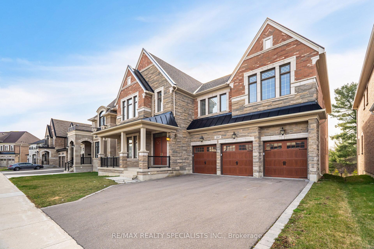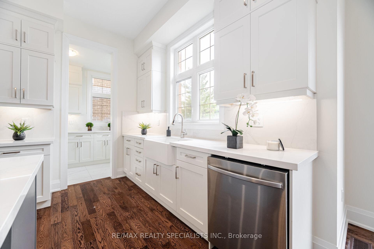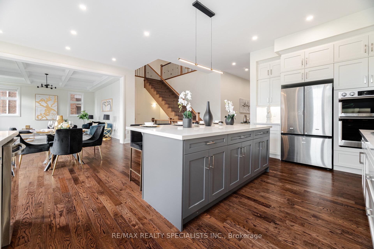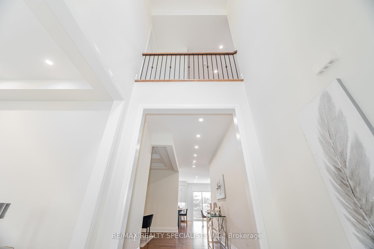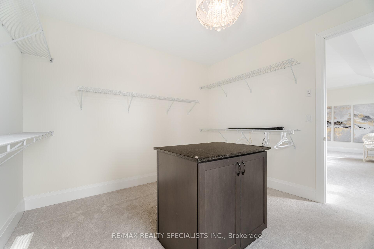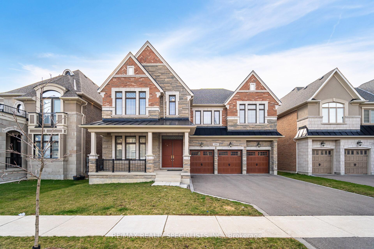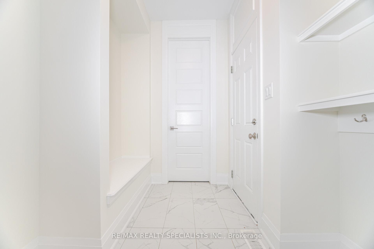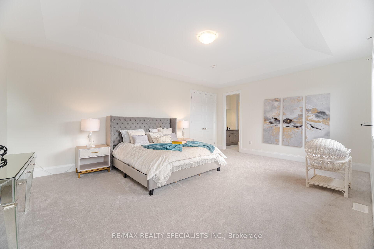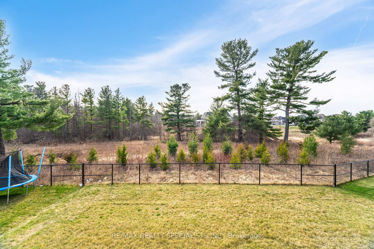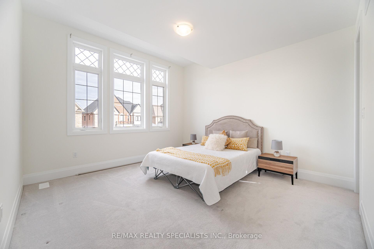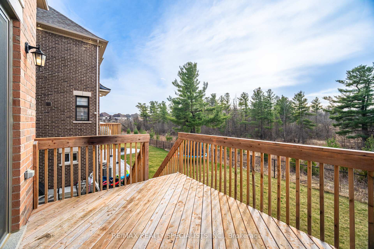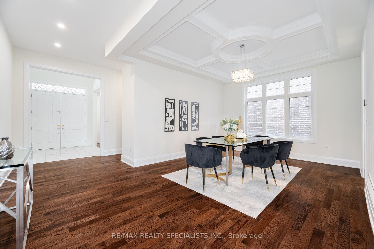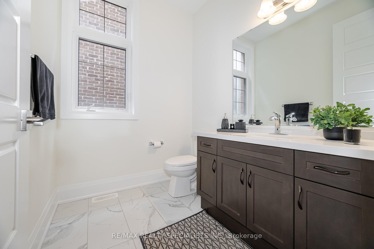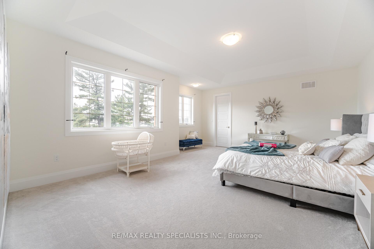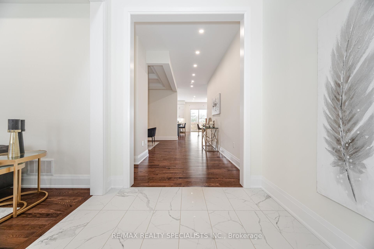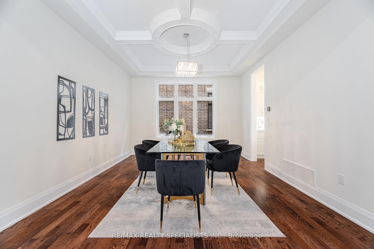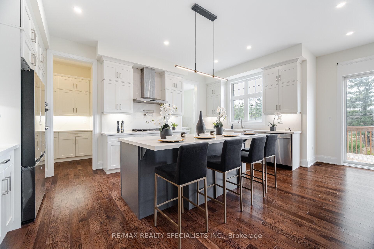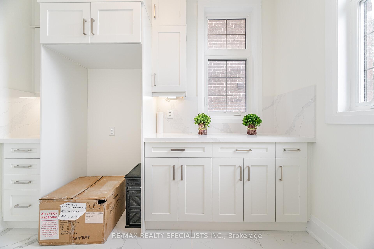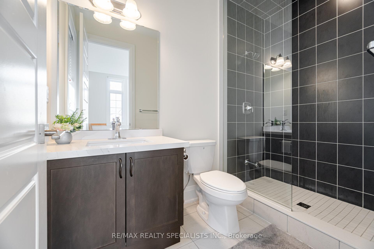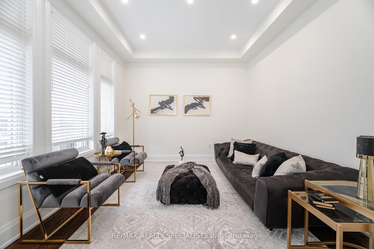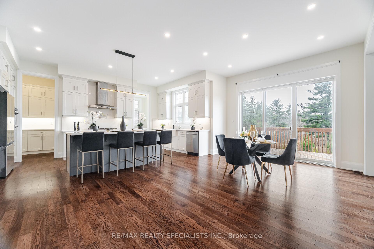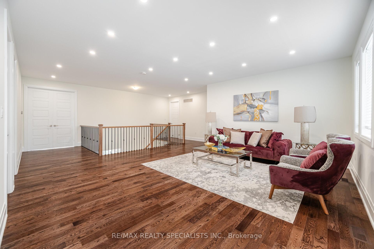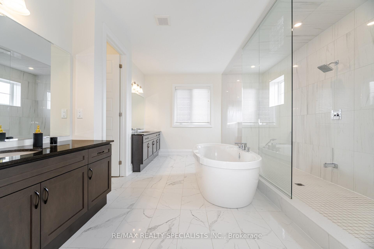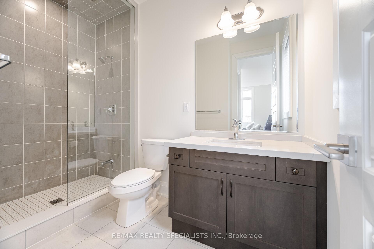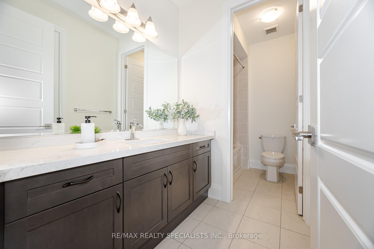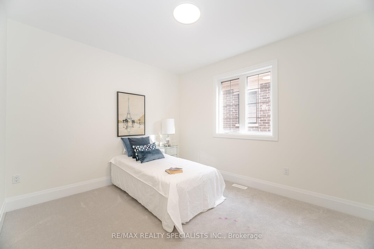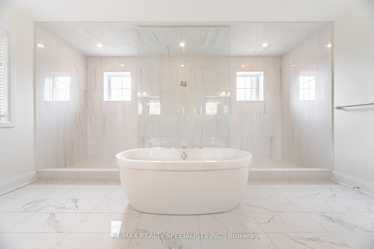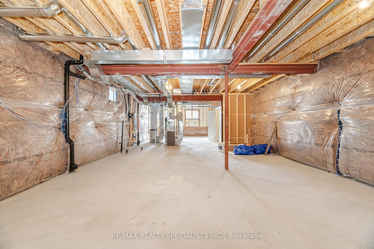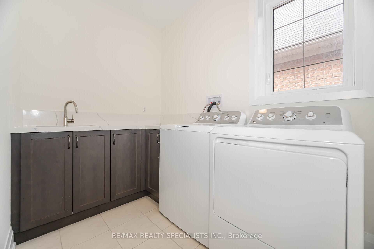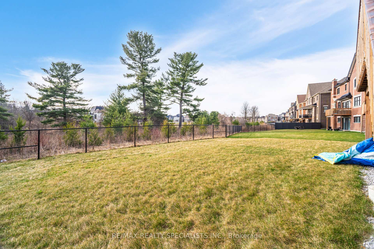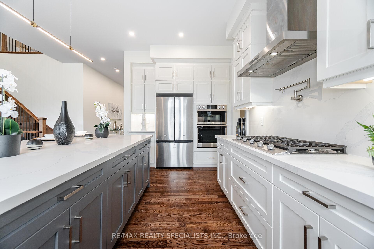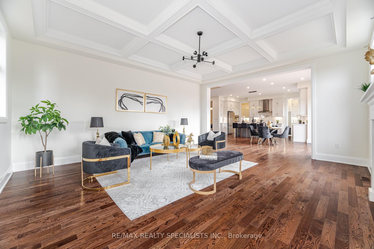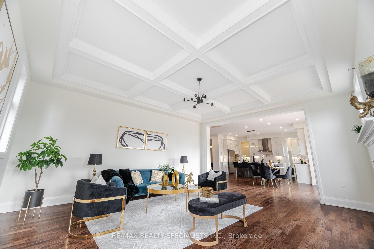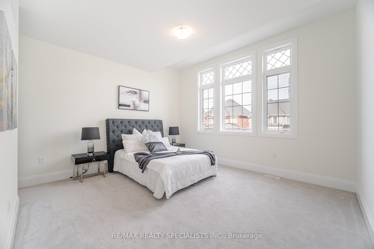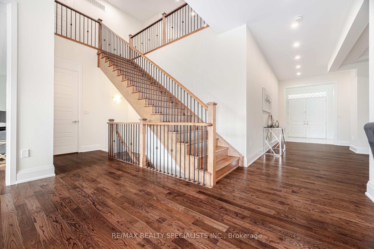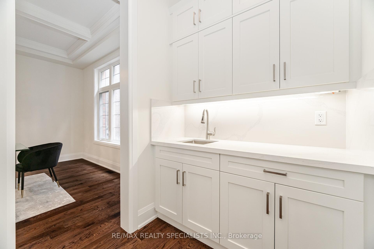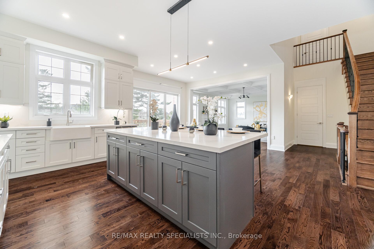$3,299,900
Available - For Sale
Listing ID: N12104638
184 First Nations Trai , Vaughan, L4H 4T6, York
| Welcome To This Newly Built 4,517 Sq Ft Home In The Sought-After Kleinburg Summit Community. Thoughtfully Designed, This Home Offers A Functional Layout With Generous Living Spaces And Quality Finishes Throughout. The Open To Above Foyer Leads Into A Spacious Main Floor Featuring A Large Eat In Kitchen, Complete With A Walk-In Pantry And Dedicated Butler's Area, Ideal For Entertaining Or Everyday Living. The Breakfast Area And Great Room Provide Beautiful Ravine Views, Offering Both Privacy And A Peaceful View. Upstairs, You'll Find 4 Well Proportioned Bedrooms, Each With Its Own Ensuite And Walk-In Closet. The Primary Suite Features A Massive Walk In Closet And A Modern And Elegant Ensuite Bathroom, Providing A Comfortable Retreat At The End Of The Day. In Addition, The Second-Floor Loft Is Generously Sized And Offers Incredible Flexibility, Perfect As A Home Office, Lounge, Play Area, Or Whatever Suits Your Lifestyle. Located Just Steps From Kleinburg Village And Minutes To Copper Creek Golf Club, This Home Is Close To Excellent Schools, Family-Friendly Amenities, Restaurants, Shopping, And Major Highways. A Rare Opportunity To Own A Home That Blends Space, Style, And Convenience In One Of Vaughan's Most Desirable Neighbourhoods. |
| Price | $3,299,900 |
| Taxes: | $10543.00 |
| Occupancy: | Vacant |
| Address: | 184 First Nations Trai , Vaughan, L4H 4T6, York |
| Acreage: | < .50 |
| Directions/Cross Streets: | KLEINBURG SUMMIT/FIRST NATIONS |
| Rooms: | 10 |
| Bedrooms: | 4 |
| Bedrooms +: | 0 |
| Family Room: | T |
| Basement: | Unfinished |
| Level/Floor | Room | Length(ft) | Width(ft) | Descriptions | |
| Room 1 | Main | Kitchen | 10.59 | 11.12 | Modern Kitchen, Quartz Counter, Hardwood Floor |
| Room 2 | Main | Breakfast | 12.4 | 18.01 | Combined w/Kitchen, W/O To Deck, Hardwood Floor |
| Room 3 | Main | Dining Ro | 14.99 | 12.99 | Coffered Ceiling(s), Hardwood Floor, Large Window |
| Room 4 | Main | Great Roo | 19.98 | 16.99 | Coffered Ceiling(s), Hardwood Floor, Overlooks Ravine |
| Room 5 | Main | Den | 12.99 | 12.79 | Large Window, Hardwood Floor, Pot Lights |
| Room 6 | Second | Loft | 18.6 | 18.79 | Open Concept, Hardwood Floor, Pot Lights |
| Room 7 | Second | Primary B | 20.99 | 16.73 | 5 Pc Bath, Broadloom, Walk-In Closet(s) |
| Room 8 | Second | Bedroom 2 | 14.01 | 12.99 | 3 Pc Bath, Vaulted Ceiling(s), Walk-In Closet(s) |
| Room 9 | Second | Bedroom 3 | 12.99 | 13.12 | 3 Pc Bath, Vaulted Ceiling(s), Walk-In Closet(s) |
| Room 10 | Second | Bedroom 4 | 10.99 | 12.46 | 3 Pc Bath, Vaulted Ceiling(s), Walk-In Closet(s) |
| Washroom Type | No. of Pieces | Level |
| Washroom Type 1 | 2 | Main |
| Washroom Type 2 | 5 | Second |
| Washroom Type 3 | 3 | Second |
| Washroom Type 4 | 0 | |
| Washroom Type 5 | 0 |
| Total Area: | 0.00 |
| Approximatly Age: | 0-5 |
| Property Type: | Detached |
| Style: | 2-Storey |
| Exterior: | Brick |
| Garage Type: | Built-In |
| (Parking/)Drive: | Private |
| Drive Parking Spaces: | 4 |
| Park #1 | |
| Parking Type: | Private |
| Park #2 | |
| Parking Type: | Private |
| Pool: | None |
| Approximatly Age: | 0-5 |
| Approximatly Square Footage: | 3500-5000 |
| CAC Included: | N |
| Water Included: | N |
| Cabel TV Included: | N |
| Common Elements Included: | N |
| Heat Included: | N |
| Parking Included: | N |
| Condo Tax Included: | N |
| Building Insurance Included: | N |
| Fireplace/Stove: | Y |
| Heat Type: | Forced Air |
| Central Air Conditioning: | Central Air |
| Central Vac: | N |
| Laundry Level: | Syste |
| Ensuite Laundry: | F |
| Sewers: | Sewer |
$
%
Years
This calculator is for demonstration purposes only. Always consult a professional
financial advisor before making personal financial decisions.
| Although the information displayed is believed to be accurate, no warranties or representations are made of any kind. |
| RE/MAX REALTY SPECIALISTS INC. |
|
|
.jpg?src=Custom)
CJ Gidda
Sales Representative
Dir:
647-289-2525
Bus:
905-364-0727
Fax:
905-364-0728
| Virtual Tour | Book Showing | Email a Friend |
Jump To:
At a Glance:
| Type: | Freehold - Detached |
| Area: | York |
| Municipality: | Vaughan |
| Neighbourhood: | Kleinburg |
| Style: | 2-Storey |
| Approximate Age: | 0-5 |
| Tax: | $10,543 |
| Beds: | 4 |
| Baths: | 5 |
| Fireplace: | Y |
| Pool: | None |
Locatin Map:
Payment Calculator:

