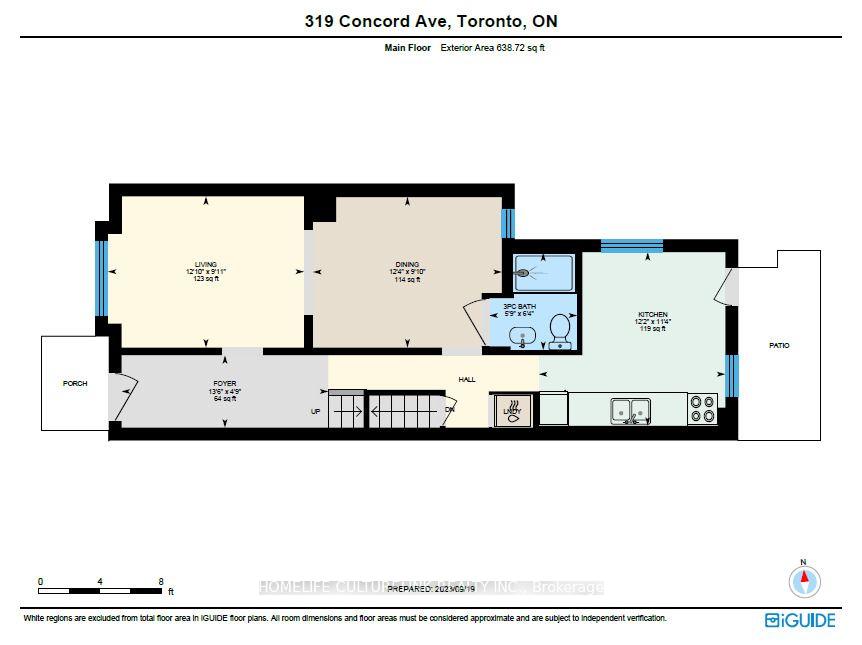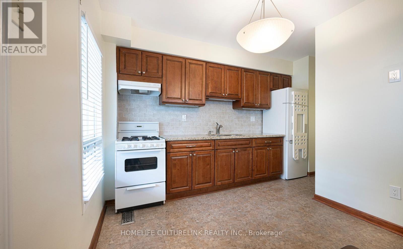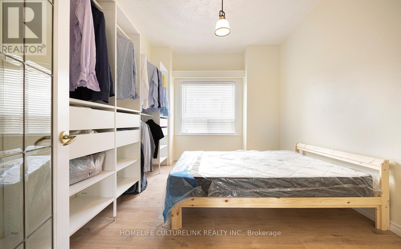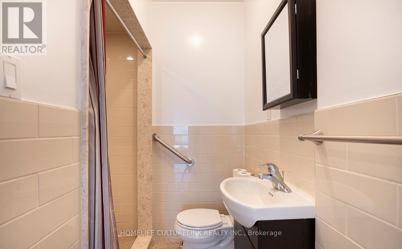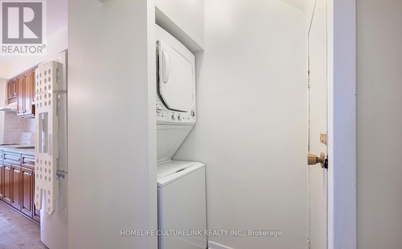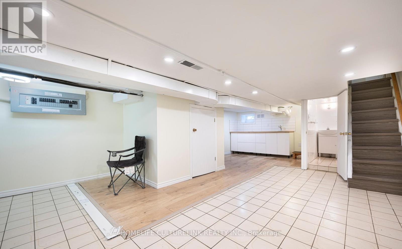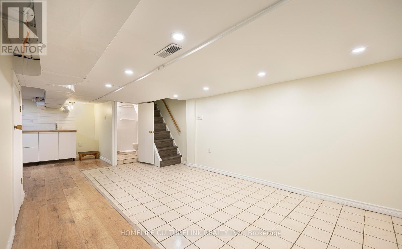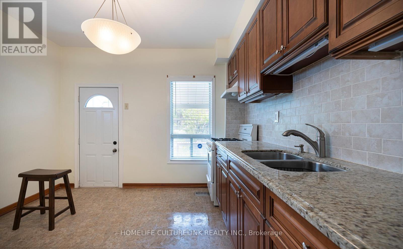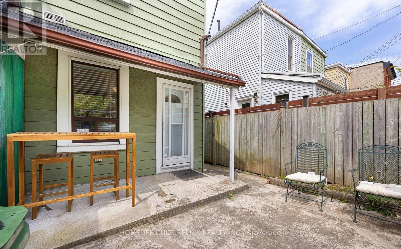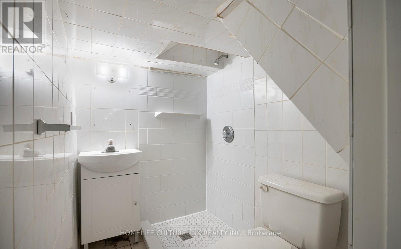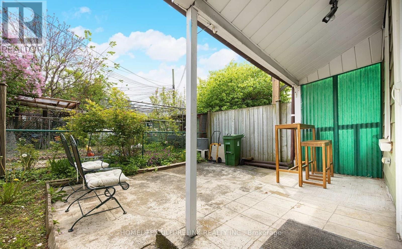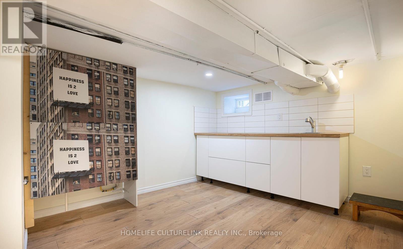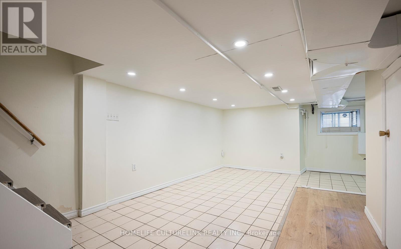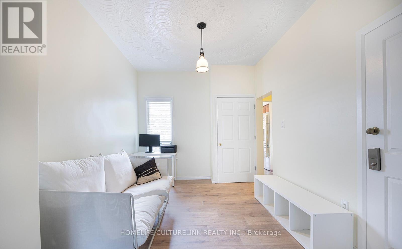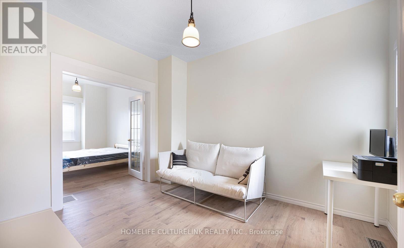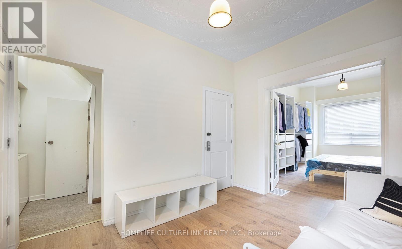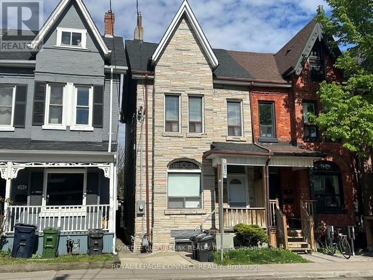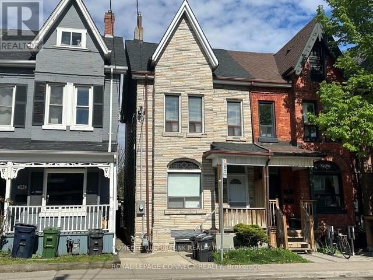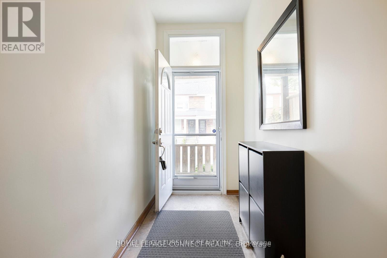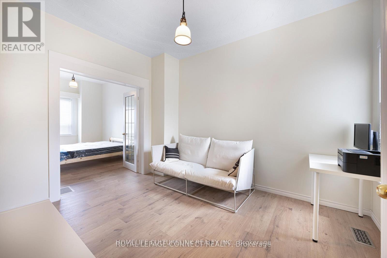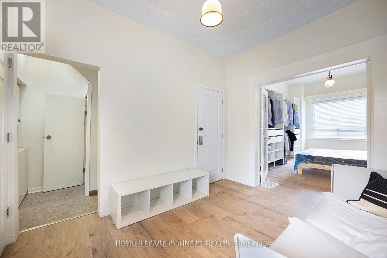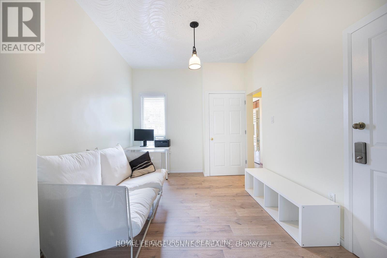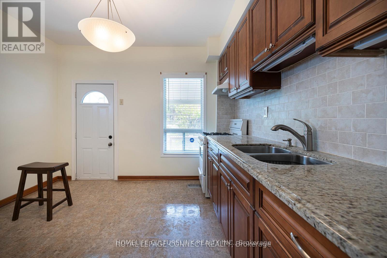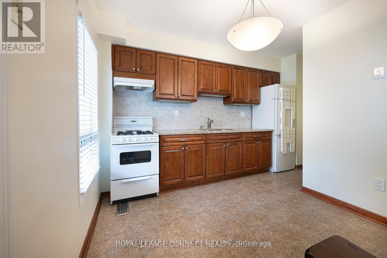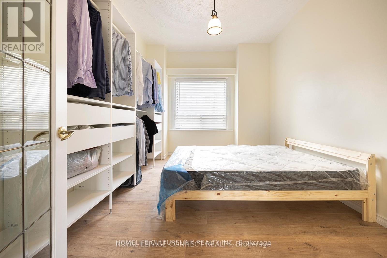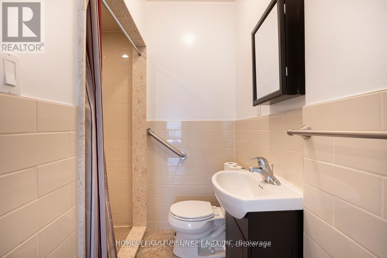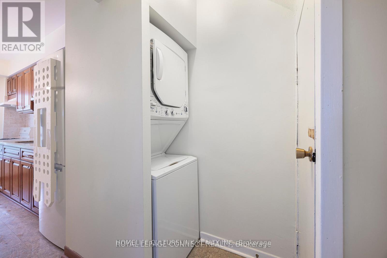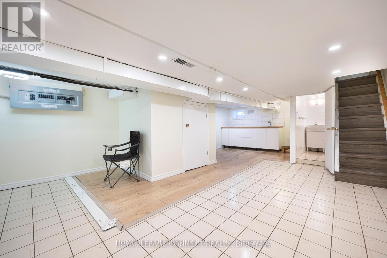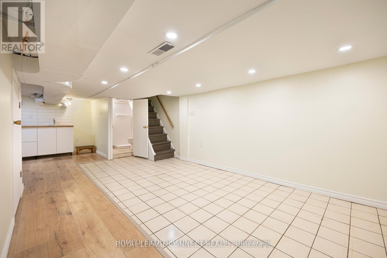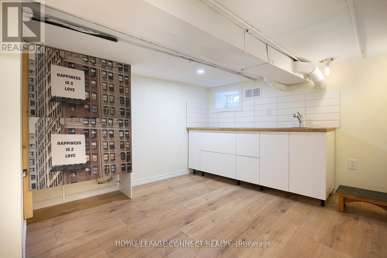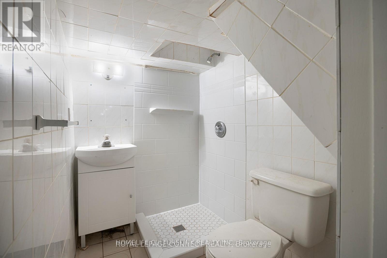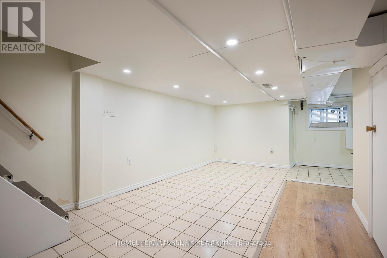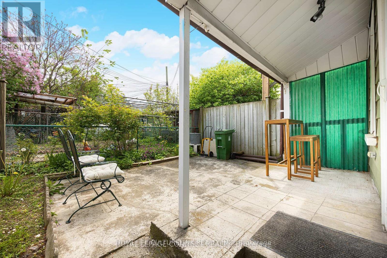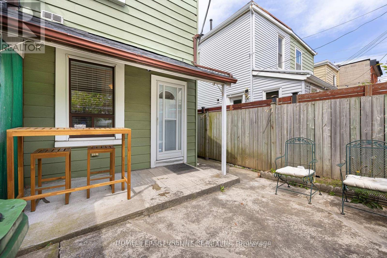$2,850
Available - For Rent
Listing ID: W11943405
319 Concord Aven , Toronto, M6H 2P7, Toronto
| Welcome to your stylish urban retreat! This exquisite Main and lower floor apartment is offered for lease. Step into a world of contemporary comfort and convenience in the heart of the city. Nestled in a vibrant neighborhood, this cute studio puts you at the center of it all. Enjoy easy access to shopping, dining, entertainment, and transportation options, allowing you to explore the city with ease. With open living area created for both entertaining and everyday living, enjoy your favorite showing or hosting intimate gathering with friends and family. With an open concept kitchen, whether you're whipping up a quick meal or preparing a gourmet feast, this petite kitchen has everything you need. Step outside to poshly Bloor Street West and lovely Christie Pits Park. Don't miss out on this exquisite opportunity! **EXTRAS** Fridge, Stove, Vent hood, Washer, Dryer, Window Blinds, Couch. TV Stand, Bed Frame & Mattress, Small Table/Desk |
| Price | $2,850 |
| Taxes: | $0.00 |
| Occupancy: | Vacant |
| Address: | 319 Concord Aven , Toronto, M6H 2P7, Toronto |
| Directions/Cross Streets: | Bloor & Ossington |
| Rooms: | 4 |
| Rooms +: | 1 |
| Bedrooms: | 1 |
| Bedrooms +: | 0 |
| Family Room: | T |
| Basement: | Finished |
| Furnished: | Part |
| Level/Floor | Room | Length(ft) | Width(ft) | Descriptions | |
| Room 1 | Main | Living Ro | 12.76 | 9.68 | |
| Room 2 | Main | Kitchen | 11.15 | 9.25 | |
| Room 3 | Main | Dining Ro | 11.15 | 3.28 | |
| Room 4 | Main | Bedroom | 13.15 | 9.68 | |
| Room 5 | Basement | Study | 23.48 | 14.24 |
| Washroom Type | No. of Pieces | Level |
| Washroom Type 1 | 3 | Main |
| Washroom Type 2 | 3 | Basement |
| Washroom Type 3 | 0 | |
| Washroom Type 4 | 0 | |
| Washroom Type 5 | 0 |
| Total Area: | 0.00 |
| Property Type: | Att/Row/Townhouse |
| Style: | 2-Storey |
| Exterior: | Brick, Shingle |
| Garage Type: | None |
| (Parking/)Drive: | None |
| Drive Parking Spaces: | 0 |
| Park #1 | |
| Parking Type: | None |
| Park #2 | |
| Parking Type: | None |
| Pool: | None |
| Laundry Access: | In Basement |
| Approximatly Square Footage: | 700-1100 |
| Property Features: | Public Trans |
| CAC Included: | N |
| Water Included: | N |
| Cabel TV Included: | N |
| Common Elements Included: | N |
| Heat Included: | N |
| Parking Included: | N |
| Condo Tax Included: | N |
| Building Insurance Included: | N |
| Fireplace/Stove: | N |
| Heat Type: | Forced Air |
| Central Air Conditioning: | Central Air |
| Central Vac: | N |
| Laundry Level: | Syste |
| Ensuite Laundry: | F |
| Sewers: | Sewer |
| Water: | Unknown |
| Water Supply Types: | Unknown |
| Although the information displayed is believed to be accurate, no warranties or representations are made of any kind. |
| HOMELIFE CULTURELINK REALTY INC. |
|
|
.jpg?src=Custom)
CJ Gidda
Sales Representative
Dir:
647-289-2525
Bus:
905-364-0727
Fax:
905-364-0728
| Book Showing | Email a Friend |
Jump To:
At a Glance:
| Type: | Freehold - Att/Row/Townhouse |
| Area: | Toronto |
| Municipality: | Toronto W02 |
| Neighbourhood: | Dovercourt-Wallace Emerson-Junction |
| Style: | 2-Storey |
| Beds: | 1 |
| Baths: | 2 |
| Fireplace: | N |
| Pool: | None |
Locatin Map:

