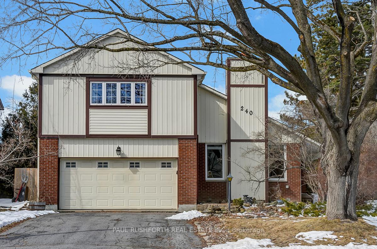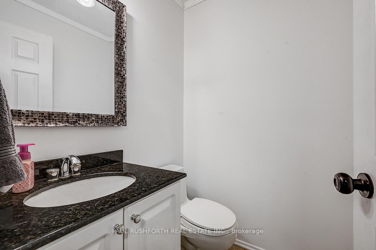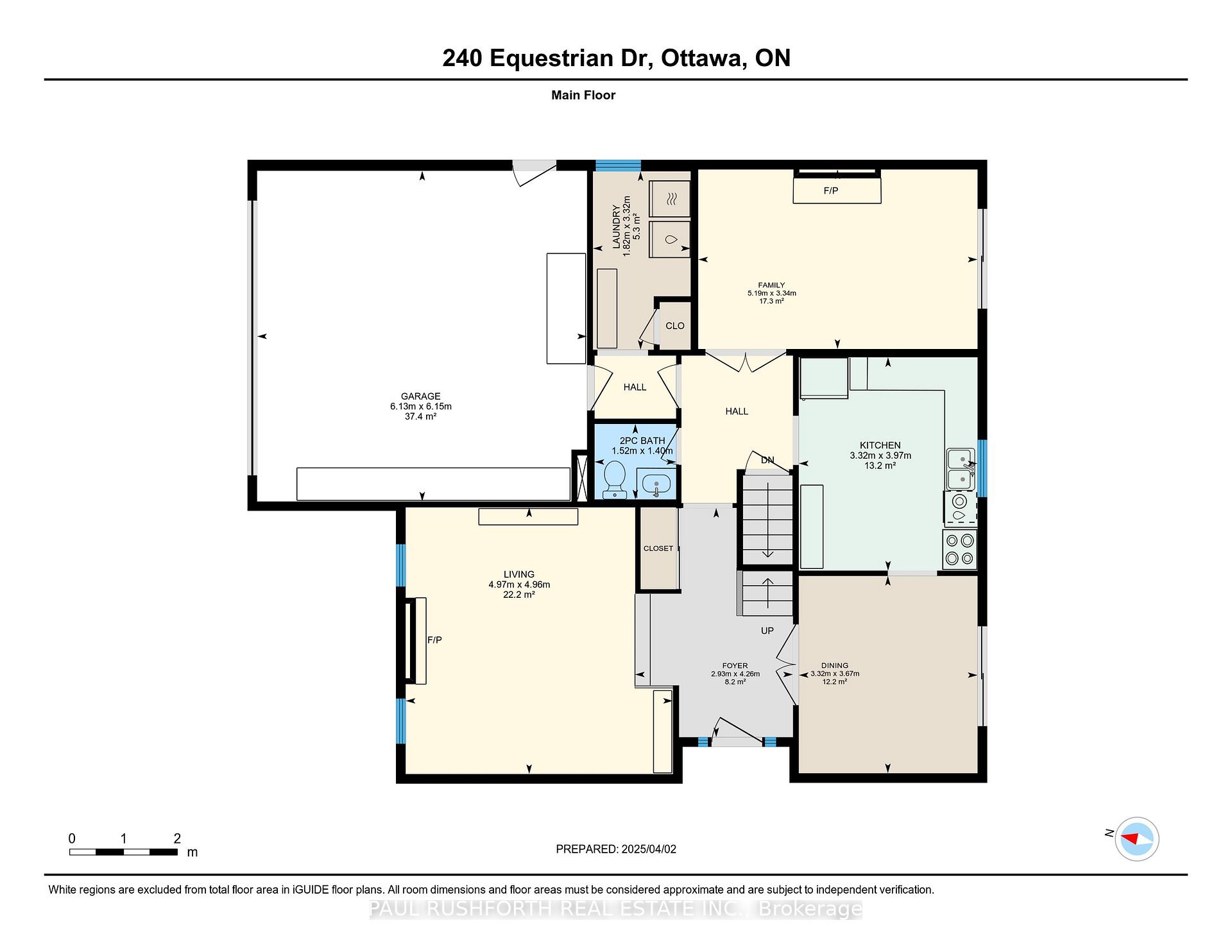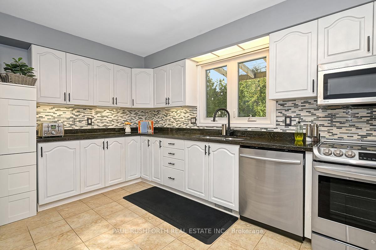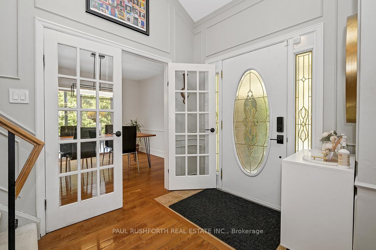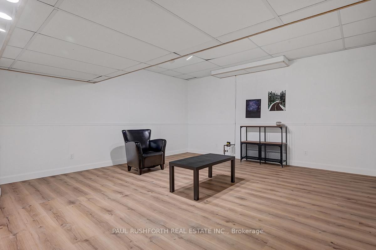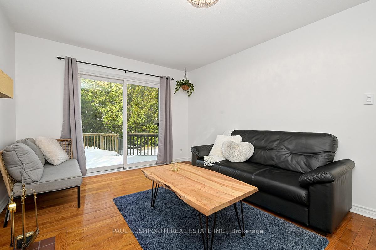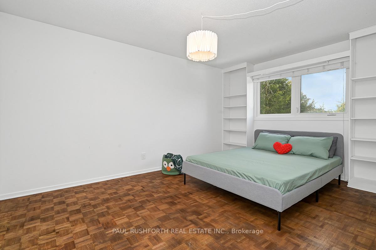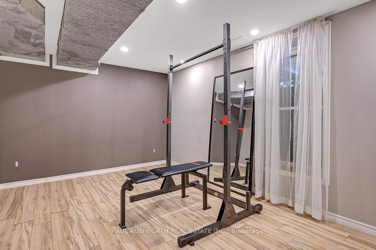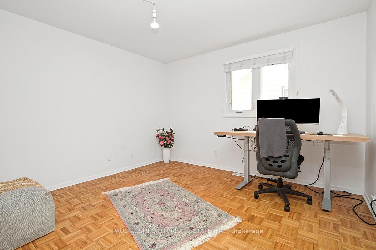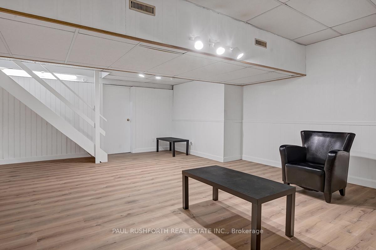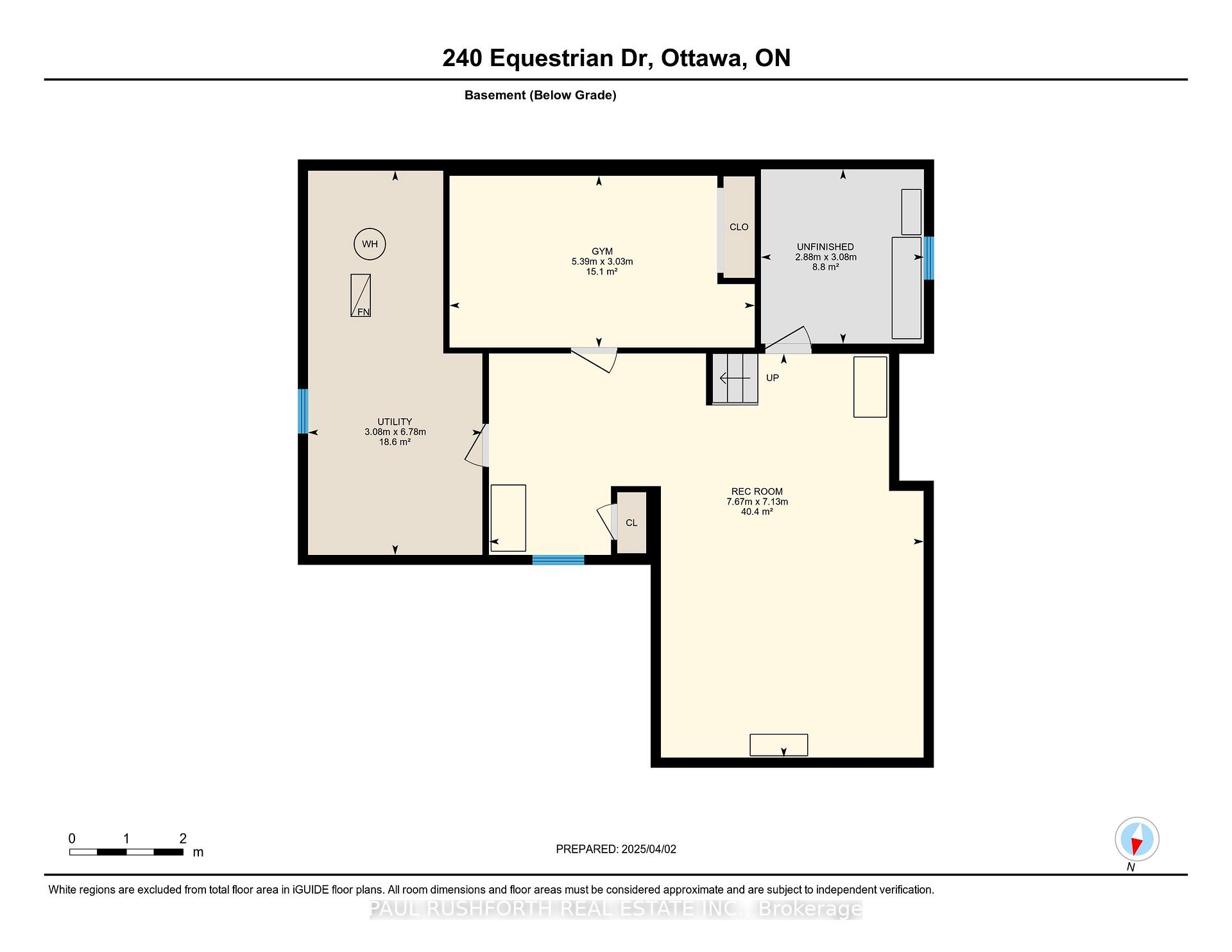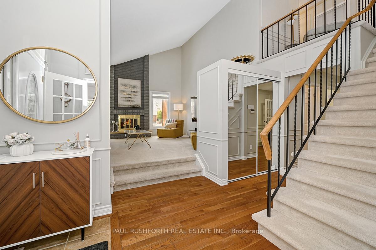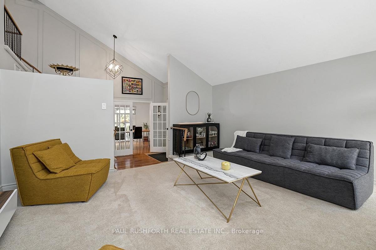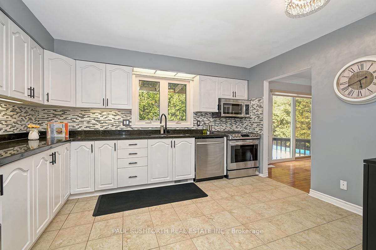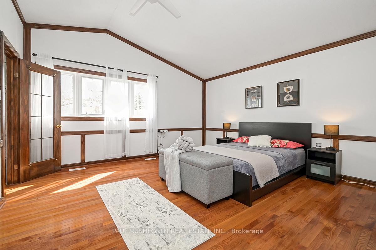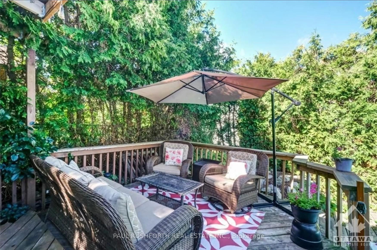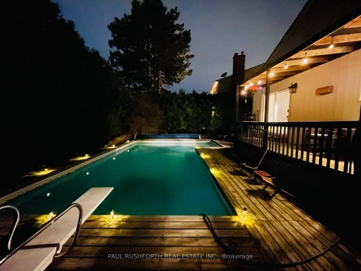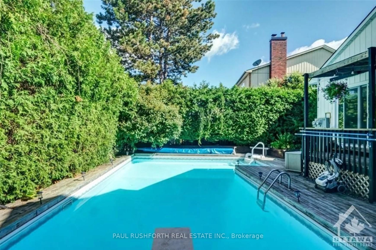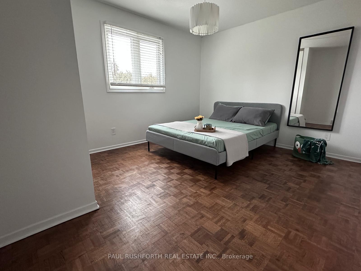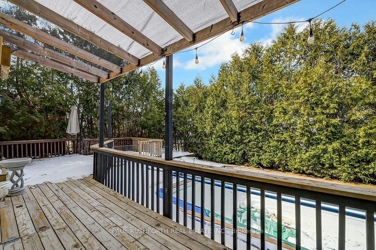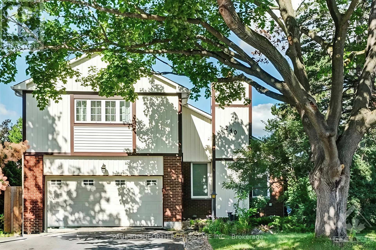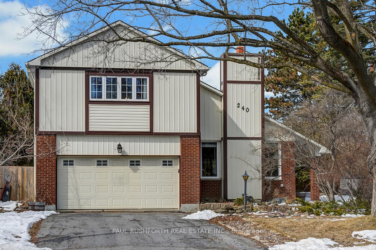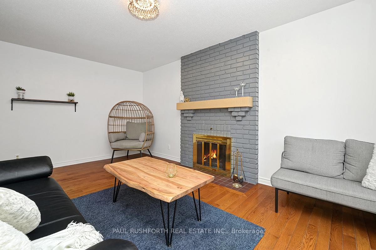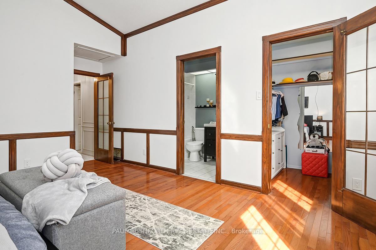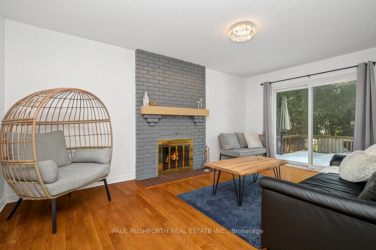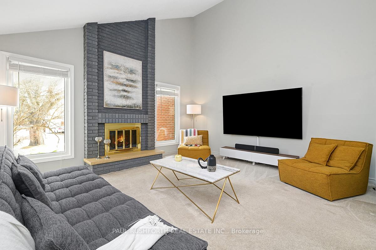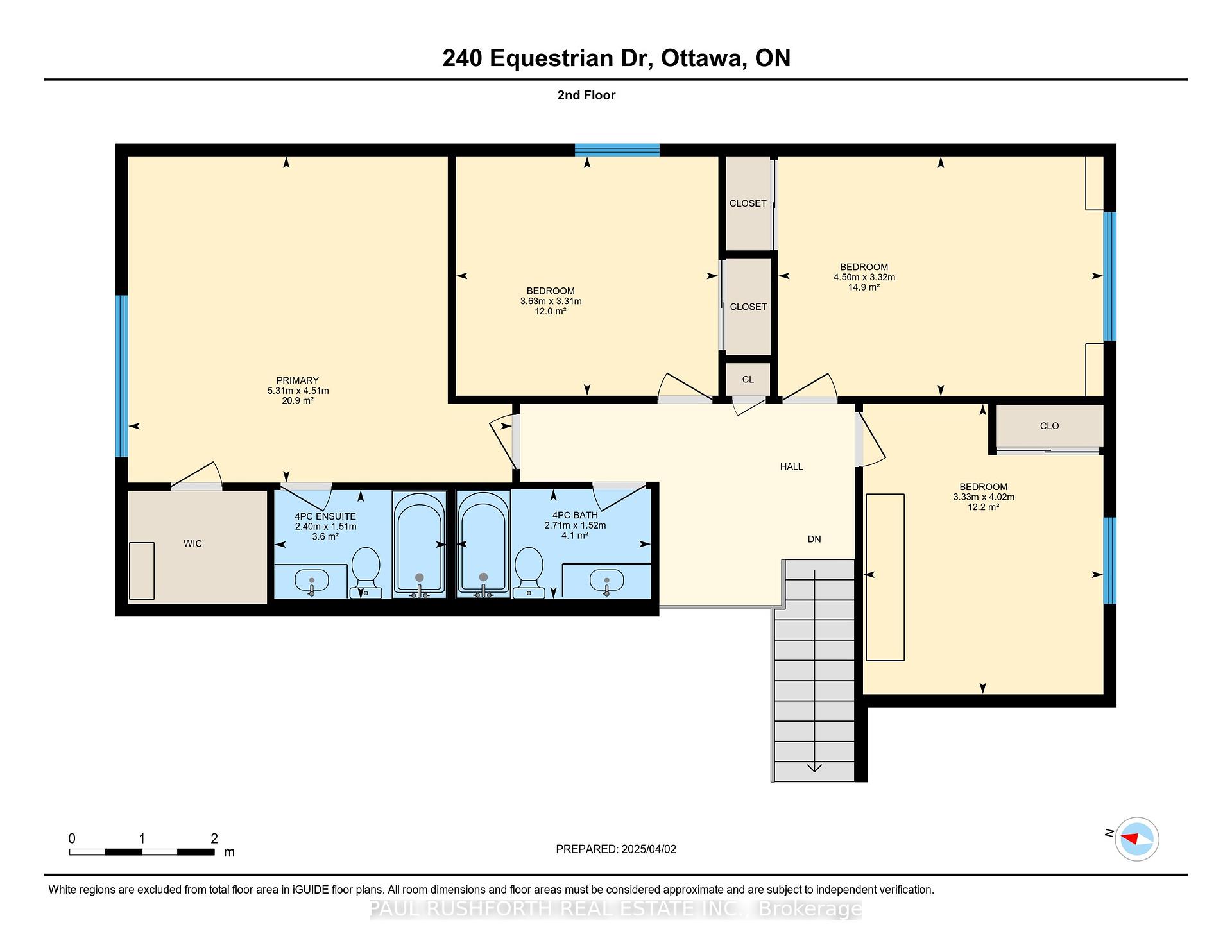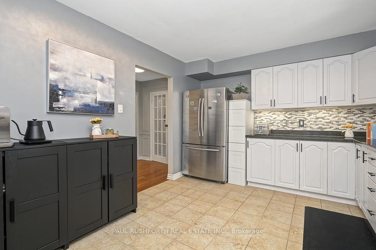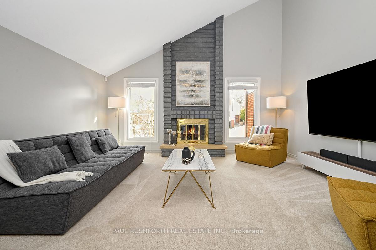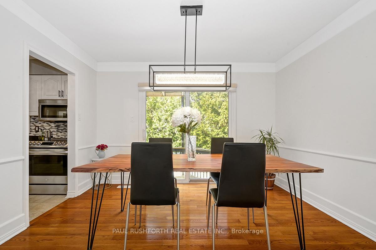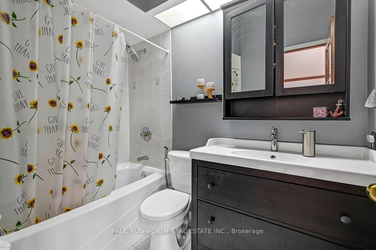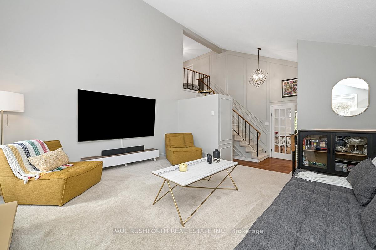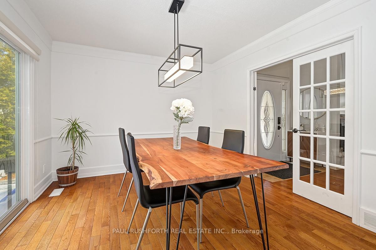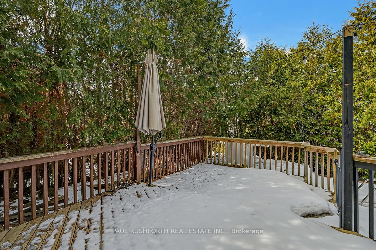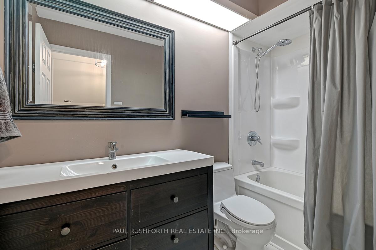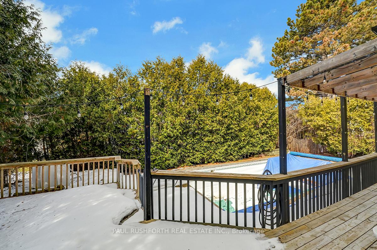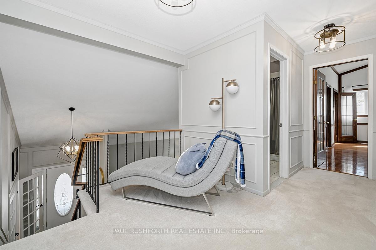$765,000
Available - For Sale
Listing ID: X12105219
240 Equestrian Driv , Kanata, K2M 1A4, Ottawa
| Welcome to this beautifully maintained 4+1 bedroom, 3-bathroom detached home in the highly desirable Bridlewood/Kanata neighborhood. Tucked into a prime location, this home offers a thoughtfully designed layout perfect for both family life and entertaining. The main floor welcomes you with a spacious living room featuring a cathedral ceiling and striking brick fireplace, creating a warm, inviting atmosphere. The updated kitchen boasts granite countertops, stainless steel appliances, and a stylish backsplash, with easy access to the formal dining room and its patio doors that lead to a private, low-maintenance backyard. Out back, enjoy summer to the fullest with a large deck, in-ground pool, and plenty of space to relax or host. A cozy main floor family room with a second fireplace adds to the comfort and charm. Upstairs, the primary suite includes a vaulted ceiling, walk-in closet, and a beautifully renovated 4-piece ensuite. Three additional generously sized bedrooms and an updated full bathroom complete the second level. The fully finished basement offers a huge recreation room along with an additional finished space perfect for a home office, gym, or guest area. Bonus: solar panels on the south-facing roof provide energy efficiency and long-term savings. This is the ideal home for families looking to settle in one of Kanata's most sought-after communities. 24hr Irrevocable on all offers |
| Price | $765,000 |
| Taxes: | $5185.72 |
| Occupancy: | Owner |
| Address: | 240 Equestrian Driv , Kanata, K2M 1A4, Ottawa |
| Directions/Cross Streets: | Pommel & Equestrian |
| Rooms: | 11 |
| Bedrooms: | 4 |
| Bedrooms +: | 1 |
| Family Room: | T |
| Basement: | Full, Finished |
| Level/Floor | Room | Length(ft) | Width(ft) | Descriptions | |
| Room 1 | Main | Bathroom | 4.59 | 4.99 | 2 Pc Bath |
| Room 2 | Main | Dining Ro | 12.04 | 10.89 | |
| Room 3 | Main | Family Ro | 10.96 | 17.02 | |
| Room 4 | Main | Kitchen | 13.02 | 10.89 | |
| Room 5 | Main | Laundry | 10.89 | 5.97 | |
| Room 6 | Main | Living Ro | 16.27 | 16.3 | |
| Room 7 | Second | Bathroom | 4.99 | 8.89 | 4 Pc Bath |
| Room 8 | Second | Bathroom | 4.95 | 7.87 | 4 Pc Ensuite |
| Room 9 | Second | Bedroom 2 | 10.89 | 14.76 | |
| Room 10 | Second | Bedroom 3 | 13.19 | 10.92 | |
| Room 11 | Second | Bedroom 4 | 10.86 | 11.91 | |
| Room 12 | Second | Primary B | 14.79 | 17.42 | |
| Room 13 | Basement | Recreatio | 25.16 | 23.39 | |
| Room 14 | Basement | Utility R | 10.1 | 22.24 |
| Washroom Type | No. of Pieces | Level |
| Washroom Type 1 | 4 | Second |
| Washroom Type 2 | 4 | Second |
| Washroom Type 3 | 2 | Main |
| Washroom Type 4 | 0 | |
| Washroom Type 5 | 0 | |
| Washroom Type 6 | 4 | Second |
| Washroom Type 7 | 4 | Second |
| Washroom Type 8 | 2 | Main |
| Washroom Type 9 | 0 | |
| Washroom Type 10 | 0 |
| Total Area: | 0.00 |
| Property Type: | Detached |
| Style: | 2-Storey |
| Exterior: | Aluminum Siding, Brick |
| Garage Type: | Attached |
| (Parking/)Drive: | Lane |
| Drive Parking Spaces: | 4 |
| Park #1 | |
| Parking Type: | Lane |
| Park #2 | |
| Parking Type: | Lane |
| Pool: | Inground |
| Approximatly Square Footage: | 2000-2500 |
| CAC Included: | N |
| Water Included: | N |
| Cabel TV Included: | N |
| Common Elements Included: | N |
| Heat Included: | N |
| Parking Included: | N |
| Condo Tax Included: | N |
| Building Insurance Included: | N |
| Fireplace/Stove: | Y |
| Heat Type: | Forced Air |
| Central Air Conditioning: | Central Air |
| Central Vac: | N |
| Laundry Level: | Syste |
| Ensuite Laundry: | F |
| Sewers: | Sewer |
| Utilities-Cable: | A |
| Utilities-Hydro: | A |
$
%
Years
This calculator is for demonstration purposes only. Always consult a professional
financial advisor before making personal financial decisions.
| Although the information displayed is believed to be accurate, no warranties or representations are made of any kind. |
| PAUL RUSHFORTH REAL ESTATE INC. |
|
|
.jpg?src=Custom)
CJ Gidda
Sales Representative
Dir:
647-289-2525
Bus:
905-364-0727
Fax:
905-364-0728
| Virtual Tour | Book Showing | Email a Friend |
Jump To:
At a Glance:
| Type: | Freehold - Detached |
| Area: | Ottawa |
| Municipality: | Kanata |
| Neighbourhood: | 9004 - Kanata - Bridlewood |
| Style: | 2-Storey |
| Tax: | $5,185.72 |
| Beds: | 4+1 |
| Baths: | 3 |
| Fireplace: | Y |
| Pool: | Inground |
Locatin Map:
Payment Calculator:

