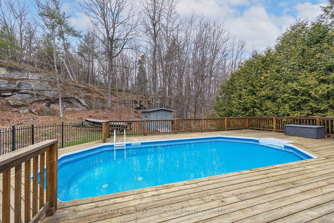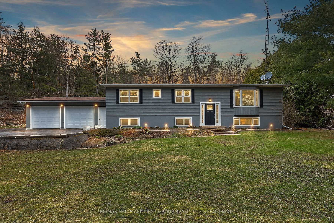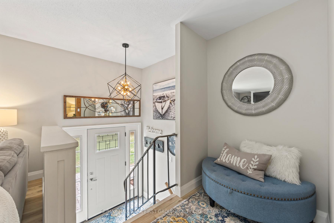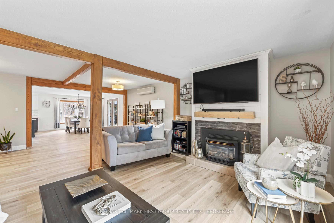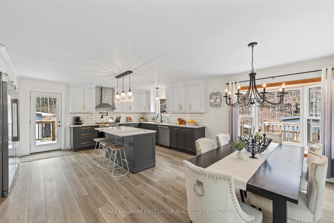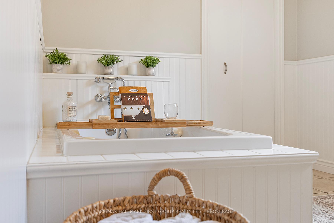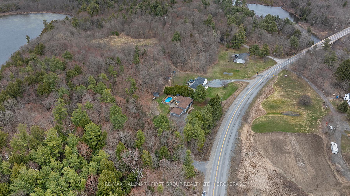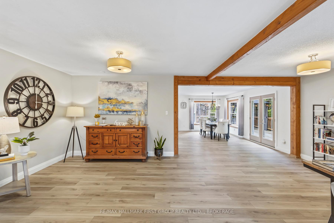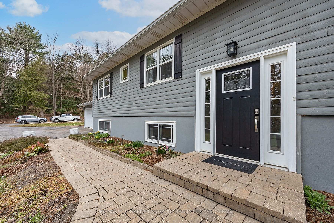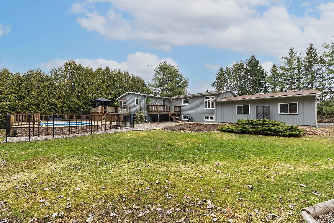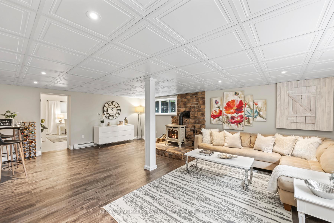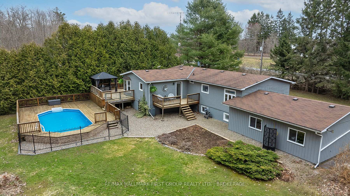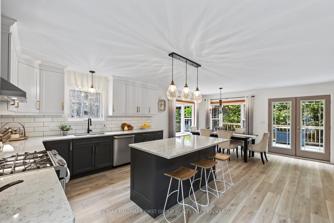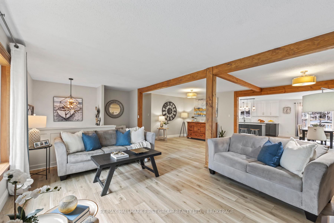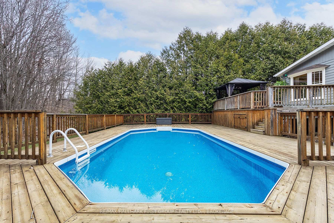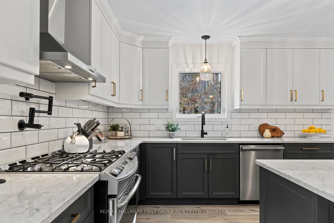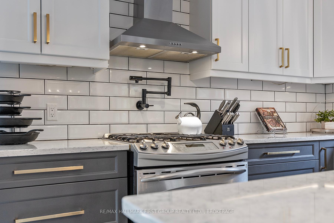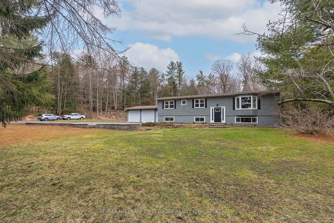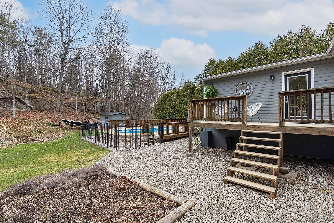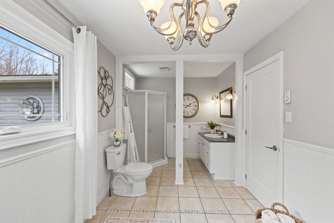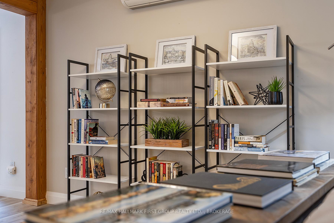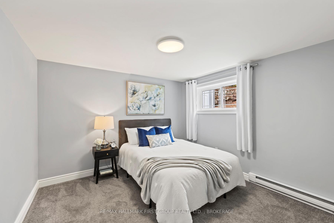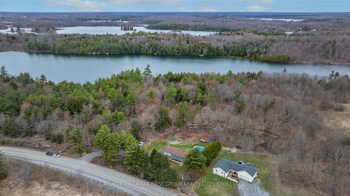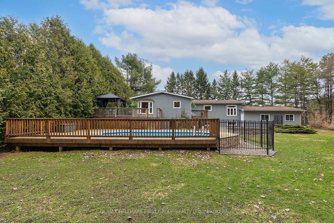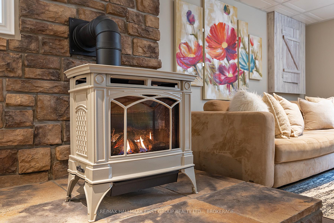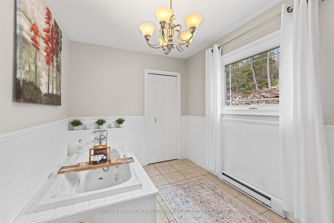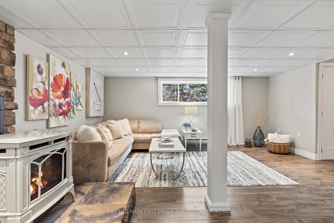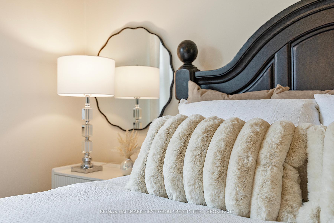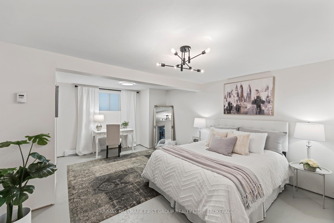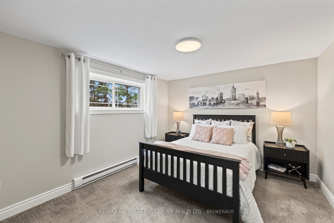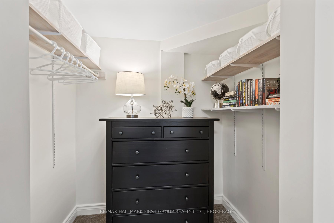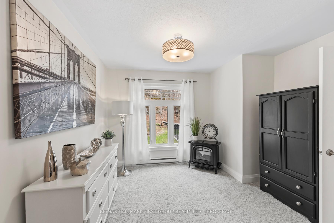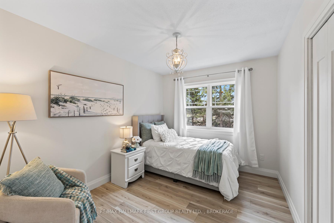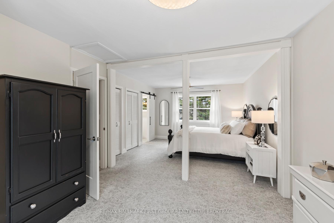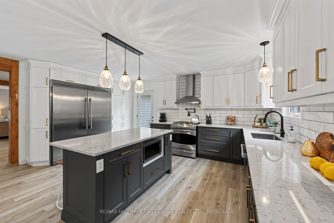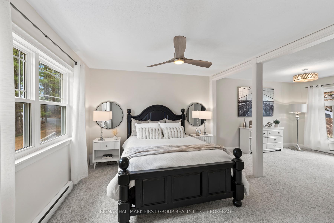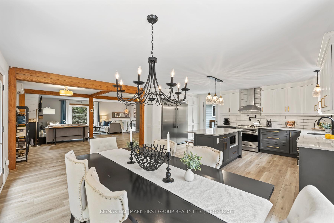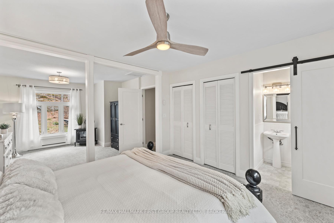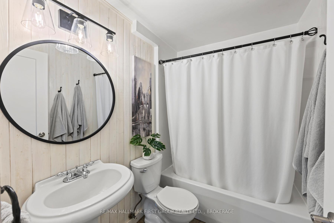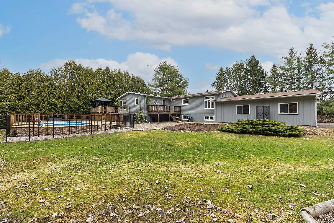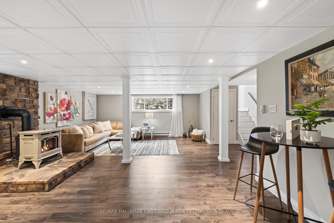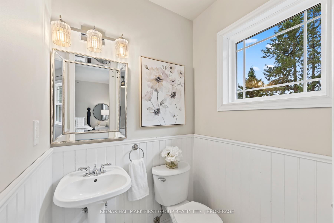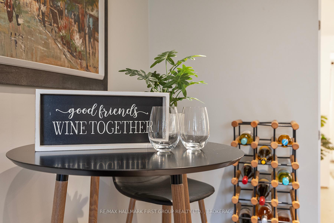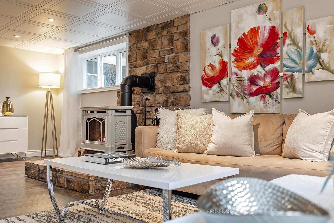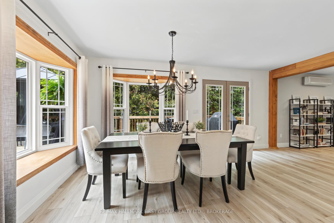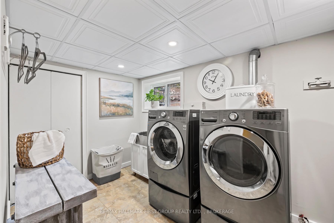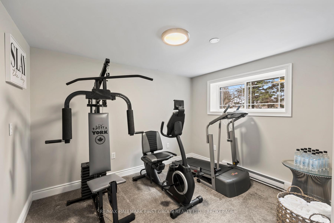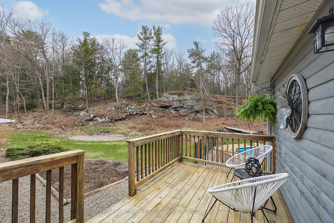$649,900
Available - For Sale
Listing ID: X12095969
1262 Sunbury Road , Frontenac, K0H 1X0, Frontenac
| Dreaming of a private oasis surrounded by nature, yet close to everything? Welcome to your perfect country escape where modern comfort meets rustic charm! This beautiful home must be seen to be appreciated. Spacious and bright, there is attention to detail throughout. Gorgeous custom kitchen was thoughtfully designed featuring a side-by-side fridge & freezer, centre island and ample cabinetry with extra pot and pan drawers for storage. If you love to cook you will appreciate the pot filler, propane fired stove and spacious island with quartz countertops. With open-concept dining and living, entertaining has never been easier especially with French doors that lead to a huge deck with a gazebo, all overlooking a salt water on-ground pool in a private granite-outcropped backyard surrounded by mature trees. A perfect place for BBQ's, summer nights and poolside lounging. With 5 bedrooms and 2 1/2 baths this home has space for everyone. Cozy up in the main floor living room with a propane fireplace, bay window and a lovely entry nook. The oversized primary bedroom offers a seating area and 2 piece ensuite. The second bedroom and large main bathroom with separate jetted tub and shower complete this level. You will definitely appreciate the natural light, neutral flooring and decor with decorative touches throughout. The bright, spacious lower level offers 3 additional bedrooms, an exercise room, full bath, and large laundry room with stainless sink. There is a large family room area with a propane stove to keep things toasty in the winter. Gather around the fire pit, store your toys in the separate shed, or tinker in the insulated, heated detached 2-car garage. Whether you're seeking multi-generational living or your forever home in the country, this one checks every box. Perfectly located just 14 minutes from the 401 and walking distance to the world renowned Rideau Canal, come experience it for yourself and fall in love. |
| Price | $649,900 |
| Taxes: | $3058.29 |
| Assessment Year: | 2024 |
| Occupancy: | Owner |
| Address: | 1262 Sunbury Road , Frontenac, K0H 1X0, Frontenac |
| Directions/Cross Streets: | Highway 15 |
| Rooms: | 15 |
| Bedrooms: | 2 |
| Bedrooms +: | 3 |
| Family Room: | F |
| Basement: | Finished, Full |
| Level/Floor | Room | Length(ft) | Width(ft) | Descriptions | |
| Room 1 | Main | Living Ro | 17.06 | 11.48 | |
| Room 2 | Main | Other | 22.96 | 11.15 | |
| Room 3 | Main | Kitchen | 22.96 | 17.38 | |
| Room 4 | Main | Primary B | 23.62 | 11.48 | |
| Room 5 | Main | Bedroom 2 | 11.48 | 9.18 | |
| Room 6 | Main | Bathroom | 4 Pc Bath | ||
| Room 7 | Main | Bathroom | 2 Pc Ensuite | ||
| Room 8 | Basement | Family Ro | 22.3 | 16.73 | |
| Room 9 | Basement | Bedroom 3 | 16.73 | 13.45 | |
| Room 10 | Basement | Bedroom 4 | 11.81 | 10.82 | |
| Room 11 | Basement | Bedroom 5 | 11.15 | 10.82 | |
| Room 12 | Basement | Den | 10.82 | 8.86 | |
| Room 13 | Basement | Bathroom | 4 Pc Bath | ||
| Room 14 | Basement | Laundry | 13.12 | 7.22 | |
| Room 15 | Basement | Other | 17.38 | 8.2 |
| Washroom Type | No. of Pieces | Level |
| Washroom Type 1 | 4 | Main |
| Washroom Type 2 | 2 | Main |
| Washroom Type 3 | 4 | Basement |
| Washroom Type 4 | 0 | |
| Washroom Type 5 | 0 |
| Total Area: | 0.00 |
| Property Type: | Detached |
| Style: | Bungalow-Raised |
| Exterior: | Aluminum Siding, Wood |
| Garage Type: | Attached |
| Drive Parking Spaces: | 4 |
| Pool: | Salt, On |
| Other Structures: | Shed |
| Approximatly Square Footage: | 1500-2000 |
| Property Features: | Wooded/Treed |
| CAC Included: | N |
| Water Included: | N |
| Cabel TV Included: | N |
| Common Elements Included: | N |
| Heat Included: | N |
| Parking Included: | N |
| Condo Tax Included: | N |
| Building Insurance Included: | N |
| Fireplace/Stove: | Y |
| Heat Type: | Baseboard |
| Central Air Conditioning: | Wall Unit(s |
| Central Vac: | N |
| Laundry Level: | Syste |
| Ensuite Laundry: | F |
| Sewers: | Septic |
| Water: | Drilled W |
| Water Supply Types: | Drilled Well |
$
%
Years
This calculator is for demonstration purposes only. Always consult a professional
financial advisor before making personal financial decisions.
| Although the information displayed is believed to be accurate, no warranties or representations are made of any kind. |
| RE/MAX HALLMARK FIRST GROUP REALTY LTD. , BROKERAGE |
|
|
.jpg?src=Custom)
CJ Gidda
Sales Representative
Dir:
647-289-2525
Bus:
905-364-0727
Fax:
905-364-0728
| Book Showing | Email a Friend |
Jump To:
At a Glance:
| Type: | Freehold - Detached |
| Area: | Frontenac |
| Municipality: | Frontenac |
| Neighbourhood: | 47 - Frontenac South |
| Style: | Bungalow-Raised |
| Tax: | $3,058.29 |
| Beds: | 2+3 |
| Baths: | 3 |
| Fireplace: | Y |
| Pool: | Salt, On |
Locatin Map:
Payment Calculator:

