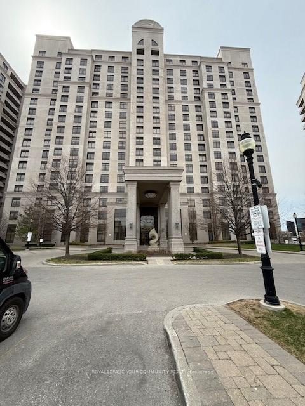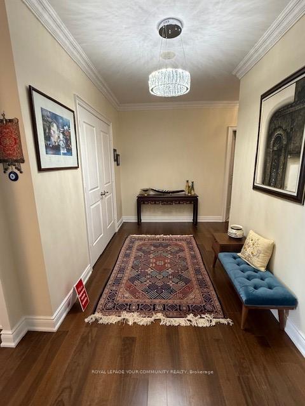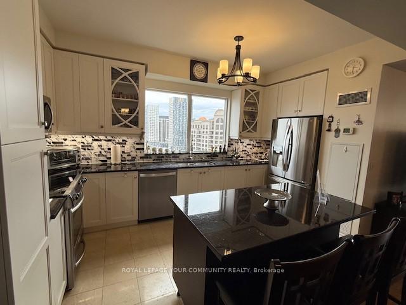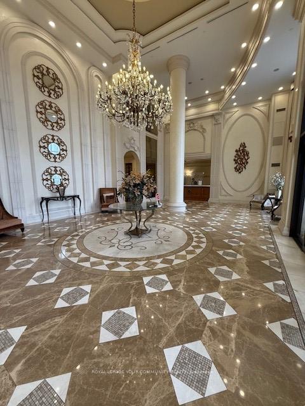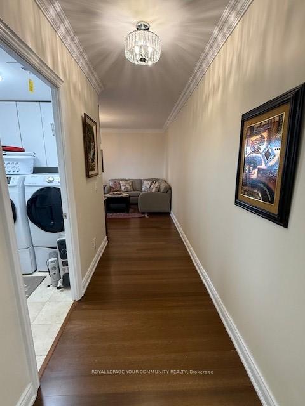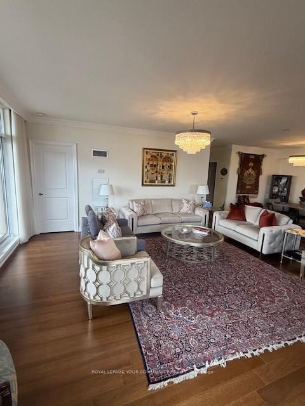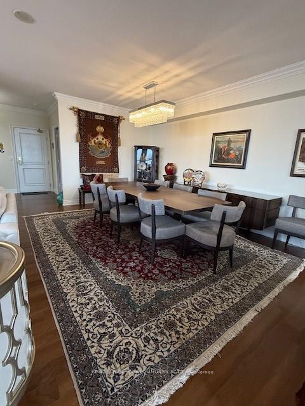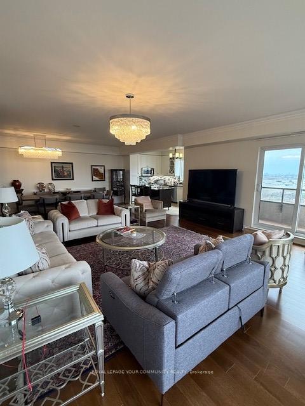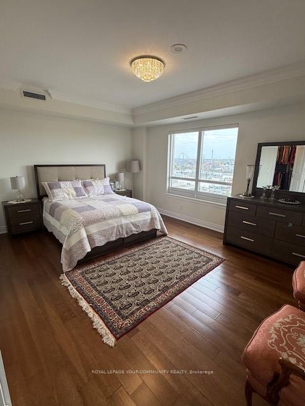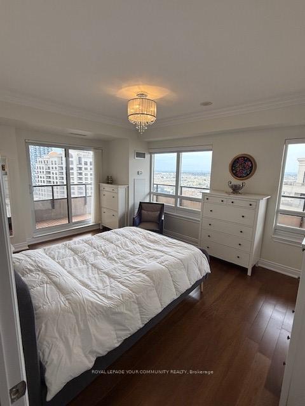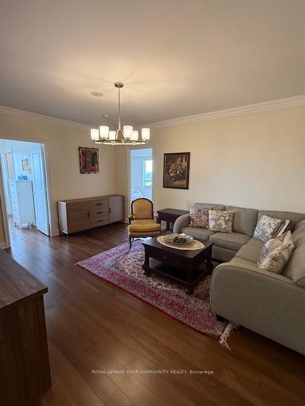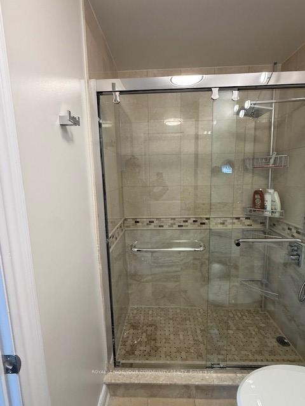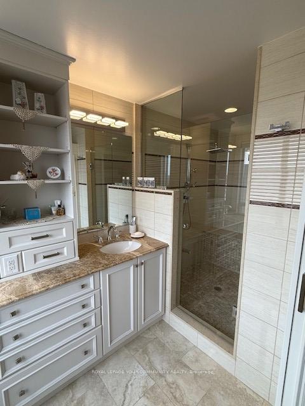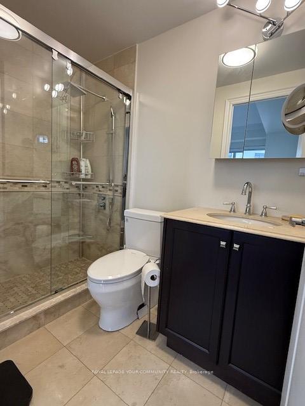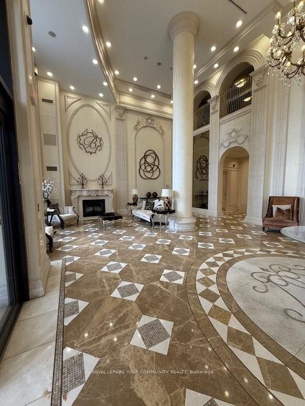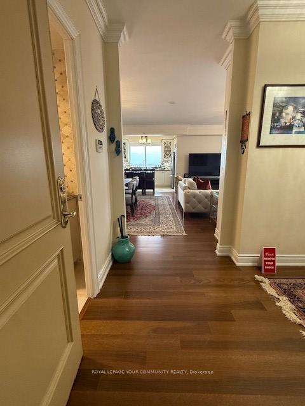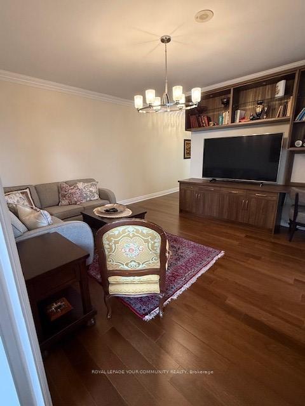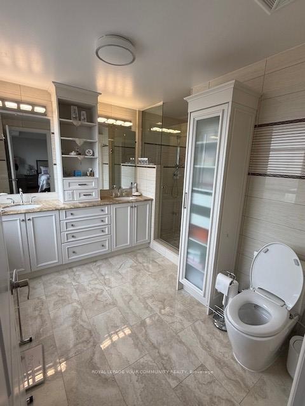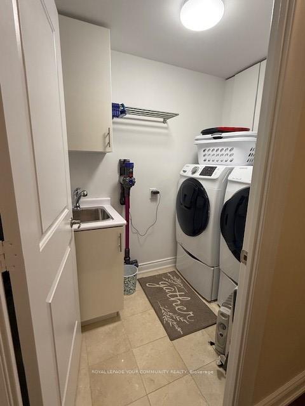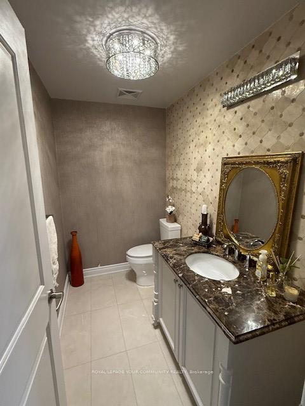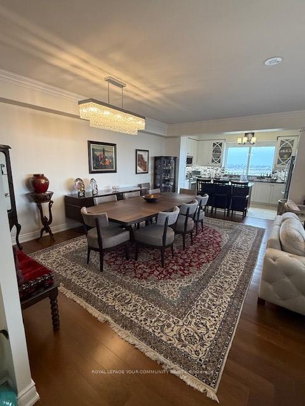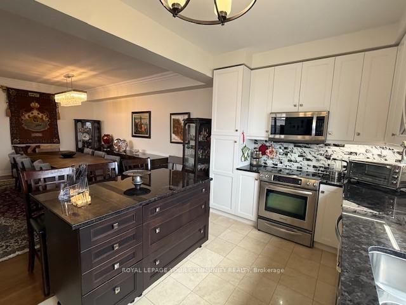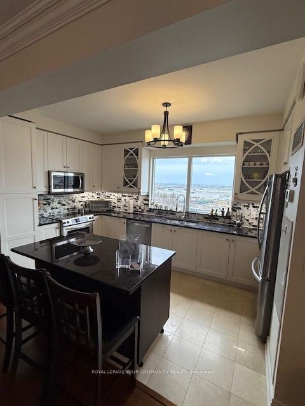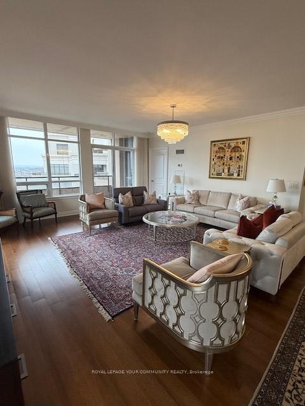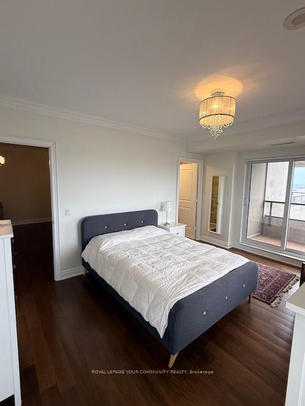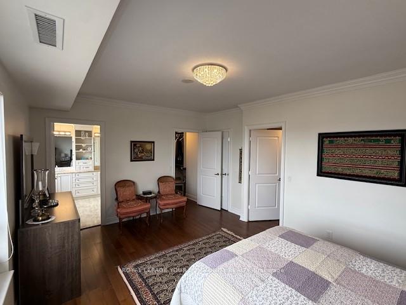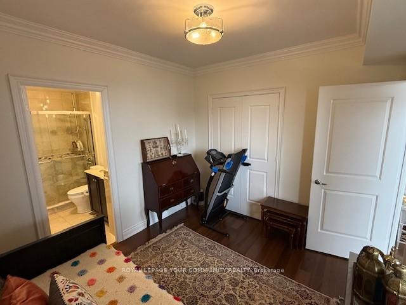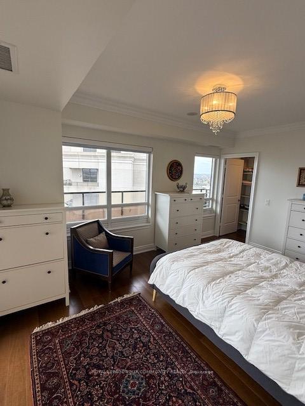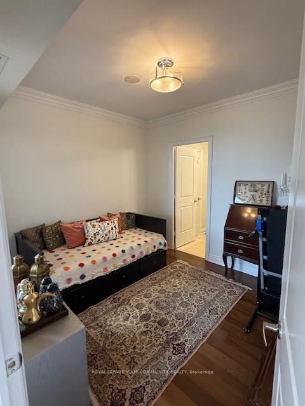$1,649,000
Available - For Sale
Listing ID: N12105245
9245 Jane Stre , Vaughan, L6A 1H7, York
| Welcome to Bellaria Tower 3 Lower Penthouse, Almost 2200 sqft Corner Unit. Featuring Bright Open Concept Floor Plan, Large Principal Rooms, Upgraded Kitchen with Stainless Steel Appliances, 2 Wrap Around Terraces With Un-obstructed South and West Views. All Bedrooms with direct Access To Bathrooms. Located In The Heart of Vaughan Minutes to Public Transit, Shopping, Hospital & More. Private 20 Acre Park Surrounded By Natural Ponds, Walking Trails. Includes 2 Parking Spots & 2 Lockers. |
| Price | $1,649,000 |
| Taxes: | $6288.60 |
| Occupancy: | Vacant |
| Address: | 9245 Jane Stre , Vaughan, L6A 1H7, York |
| Postal Code: | L6A 1H7 |
| Province/State: | York |
| Directions/Cross Streets: | Jane St & Rutherford |
| Level/Floor | Room | Length(ft) | Width(ft) | Descriptions | |
| Room 1 | Flat | Kitchen | 12.79 | 8.53 | Granite Counters, Centre Island, Combined w/Dining |
| Room 2 | Flat | Dining Ro | 19.35 | 13.12 | Hardwood Floor, Combined w/Living, Open Concept |
| Room 3 | Flat | Living Ro | 18.04 | 17.71 | Hardwood Floor, W/O To Balcony, Open Concept |
| Room 4 | Flat | Bedroom 2 | 10.82 | 10.17 | Hardwood Floor, Semi Ensuite, Double Closet |
| Room 5 | Flat | Bedroom 3 | 15.74 | 11.48 | Hardwood Floor, Semi Ensuite, W/O To Balcony |
| Room 6 | Flat | Primary B | 18.04 | 12.79 | 5 Pc Ensuite, His and Hers Closets, Hardwood Floor |
| Room 7 | Flat | Family Ro | 16.4 | 13.45 | Hardwood Floor |
| Room 8 | Flat | Laundry | 7.87 | 5.25 | Ceramic Floor, B/I Shelves |
| Room 9 | Flat | Foyer | 5.9 | 8.53 | Ceramic Floor, Ensuite Bath |
| Washroom Type | No. of Pieces | Level |
| Washroom Type 1 | 2 | Main |
| Washroom Type 2 | 4 | Main |
| Washroom Type 3 | 5 | Main |
| Washroom Type 4 | 0 | |
| Washroom Type 5 | 0 |
| Total Area: | 0.00 |
| Approximatly Age: | 11-15 |
| Washrooms: | 3 |
| Heat Type: | Forced Air |
| Central Air Conditioning: | Central Air |
$
%
Years
This calculator is for demonstration purposes only. Always consult a professional
financial advisor before making personal financial decisions.
| Although the information displayed is believed to be accurate, no warranties or representations are made of any kind. |
| ROYAL LEPAGE YOUR COMMUNITY REALTY |
|
|
.jpg?src=Custom)
CJ Gidda
Sales Representative
Dir:
647-289-2525
Bus:
905-364-0727
Fax:
905-364-0728
| Book Showing | Email a Friend |
Jump To:
At a Glance:
| Type: | Com - Common Element Con |
| Area: | York |
| Municipality: | Vaughan |
| Neighbourhood: | Maple |
| Style: | Apartment |
| Approximate Age: | 11-15 |
| Tax: | $6,288.6 |
| Maintenance Fee: | $2,064.74 |
| Beds: | 3+1 |
| Baths: | 3 |
| Fireplace: | N |
Locatin Map:
Payment Calculator:

