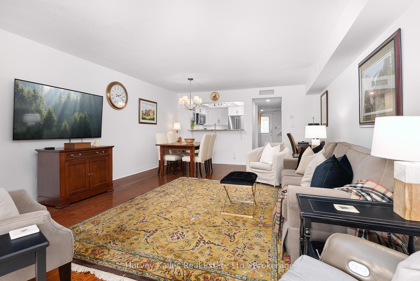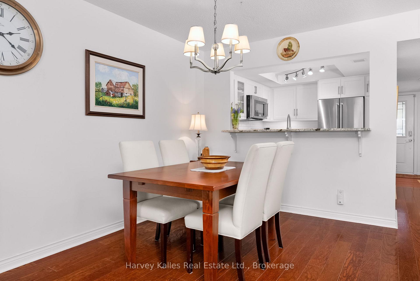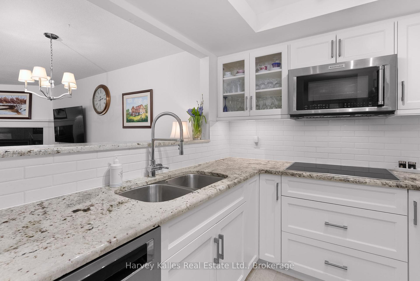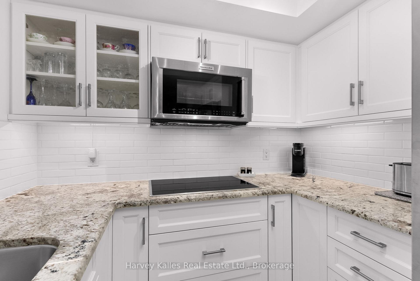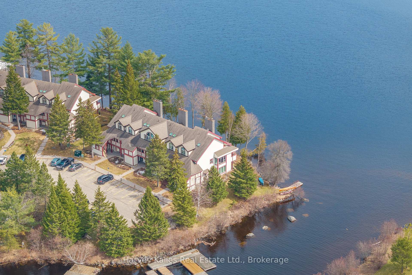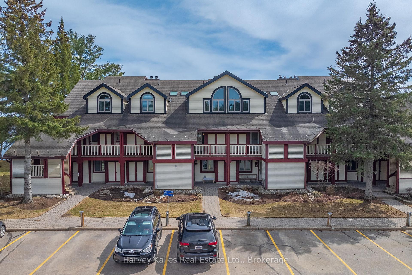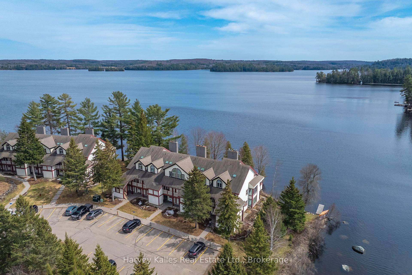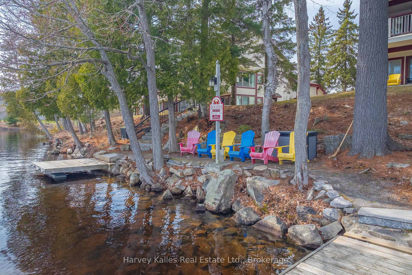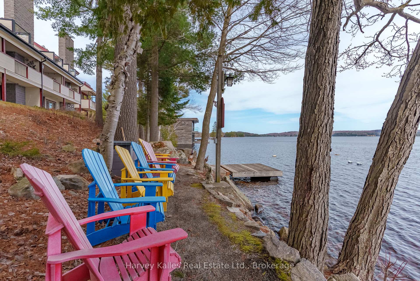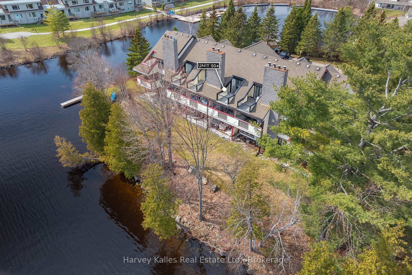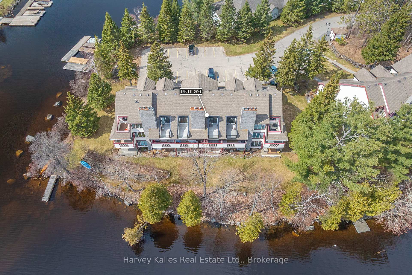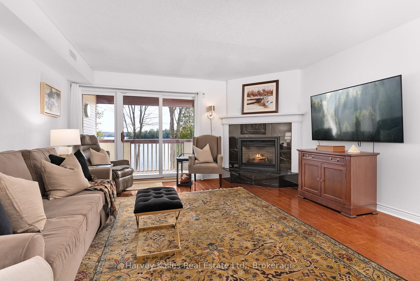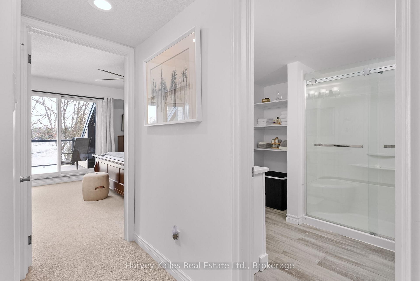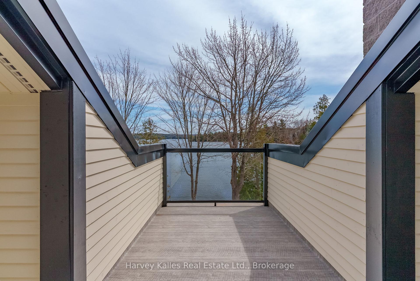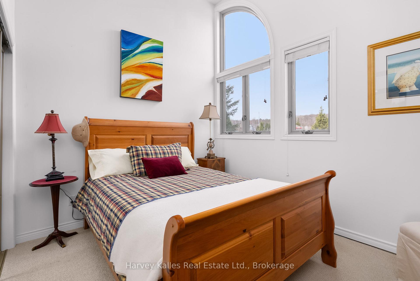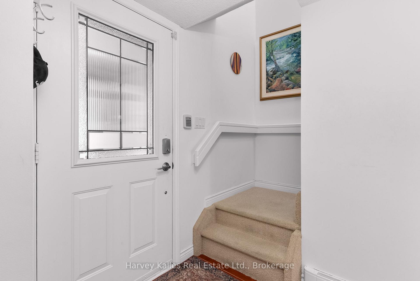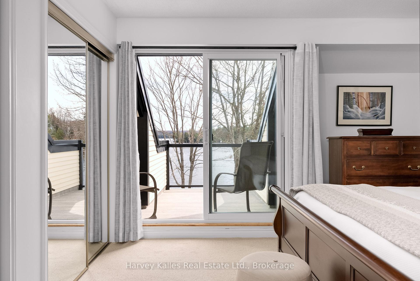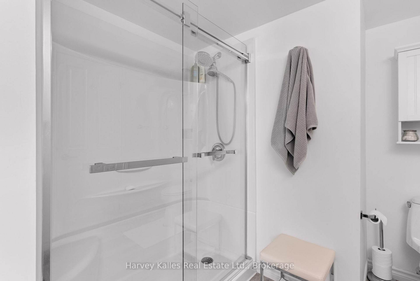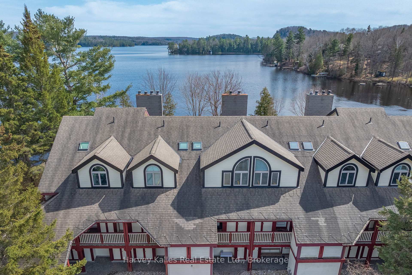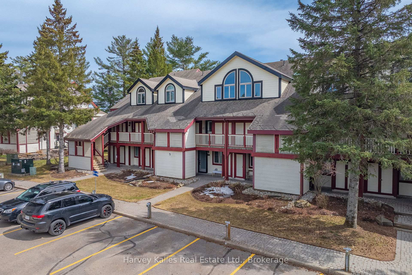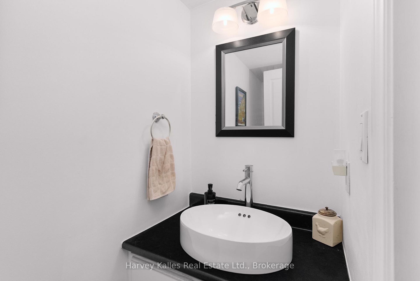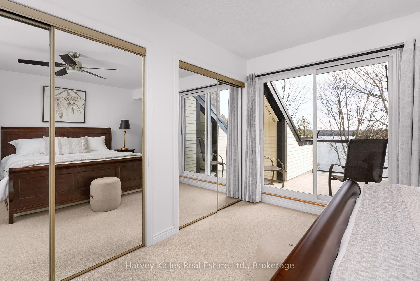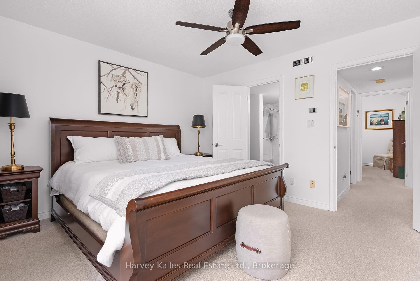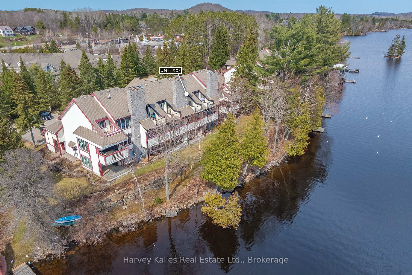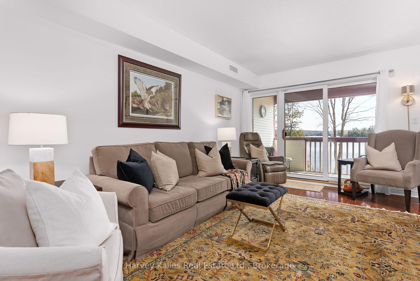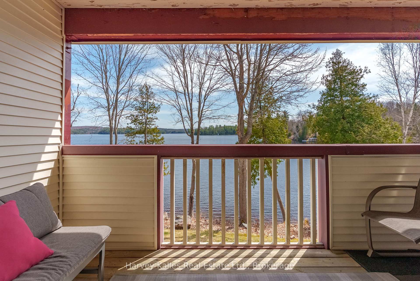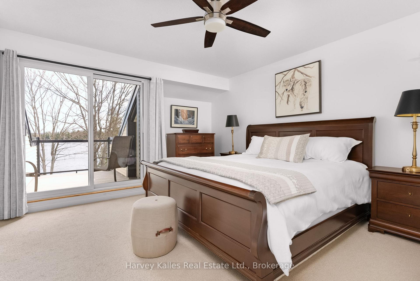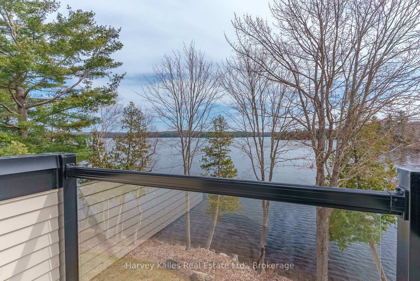$650,000
Available - For Sale
Listing ID: X12103956
10 Coveside Driv , Huntsville, P1H 1C3, Muskoka
| Imagine life at the lake without the maintenance; welcome to Rogers Cove on Fairy Lake where you can have the best of both worlds. This 2-bedroom, 1.5-bath condo has had some updates, including the kitchen and bathrooms. Located on the second floor, this 2-storey unit offers unmatched views over the lake from each primary room. The main floor open concept living area features a natural gas fireplace and connects to the dining and kitchen spaces to create a functional layout. From here, step out onto your private, covered balcony, which overlooks the peaceful waterfront. Both bedrooms are ideally situated on the second level. The primary bedroom boasts a private, recently refinished lakeside deck and ensuite privileges. This condo is a gateway to adventure, with access to 40 miles of boating across four of Huntsville's largest lakes: Fairy, Vernon, Mary and Peninsula. A shared waterfront with a dock allows owners to enjoy days at the lake, and boat slips may be rented to owners, subject to additional fees and availability. Picture weekends spent cruising, fishing, or just enjoying the sun on your boat! Conveniently located near the hospital, grocery stores, golf courses, the ski hill and various shopping and dining options, everything you need is just a short distance away. As a bonus, this unit comes with two generously sized lockers located directly outside of your front door for convenience. Don't miss your chance to own this slice of paradise on Fairy Lake. Whether you're looking for a home, a getaway, or a long term investment, this condo has it all. |
| Price | $650,000 |
| Taxes: | $4728.00 |
| Occupancy: | Owner |
| Address: | 10 Coveside Driv , Huntsville, P1H 1C3, Muskoka |
| Postal Code: | P1H 1C3 |
| Province/State: | Muskoka |
| Directions/Cross Streets: | Hwy #60 / Szawlowski Dr |
| Level/Floor | Room | Length(ft) | Width(ft) | Descriptions | |
| Room 1 | Main | Living Ro | 15.06 | 13.71 | Balcony, Gas Fireplace |
| Room 2 | Main | Dining Ro | 15.06 | 7.61 | |
| Room 3 | Main | Kitchen | 8.3 | 7.97 | |
| Room 4 | Main | Bathroom | 2.89 | 7.81 | 2 Pc Bath |
| Room 5 | Second | Primary B | 12.82 | 14.17 | Balcony |
| Room 6 | Second | Bedroom 2 | 11.68 | 11.45 | Cathedral Ceiling(s) |
| Washroom Type | No. of Pieces | Level |
| Washroom Type 1 | 2 | Main |
| Washroom Type 2 | 3 | Second |
| Washroom Type 3 | 0 | |
| Washroom Type 4 | 0 | |
| Washroom Type 5 | 0 |
| Total Area: | 0.00 |
| Washrooms: | 2 |
| Heat Type: | Baseboard |
| Central Air Conditioning: | None |
| Elevator Lift: | False |
$
%
Years
This calculator is for demonstration purposes only. Always consult a professional
financial advisor before making personal financial decisions.
| Although the information displayed is believed to be accurate, no warranties or representations are made of any kind. |
| Harvey Kalles Real Estate Ltd. |
|
|
.jpg?src=Custom)
CJ Gidda
Sales Representative
Dir:
647-289-2525
Bus:
905-364-0727
Fax:
905-364-0728
| Book Showing | Email a Friend |
Jump To:
At a Glance:
| Type: | Com - Condo Apartment |
| Area: | Muskoka |
| Municipality: | Huntsville |
| Neighbourhood: | Chaffey |
| Style: | 2-Storey |
| Tax: | $4,728 |
| Maintenance Fee: | $675 |
| Beds: | 2 |
| Baths: | 2 |
| Fireplace: | Y |
Locatin Map:
Payment Calculator:

