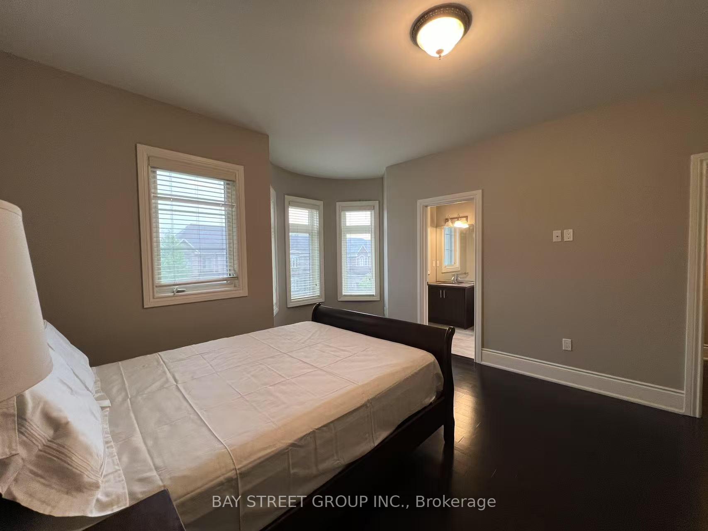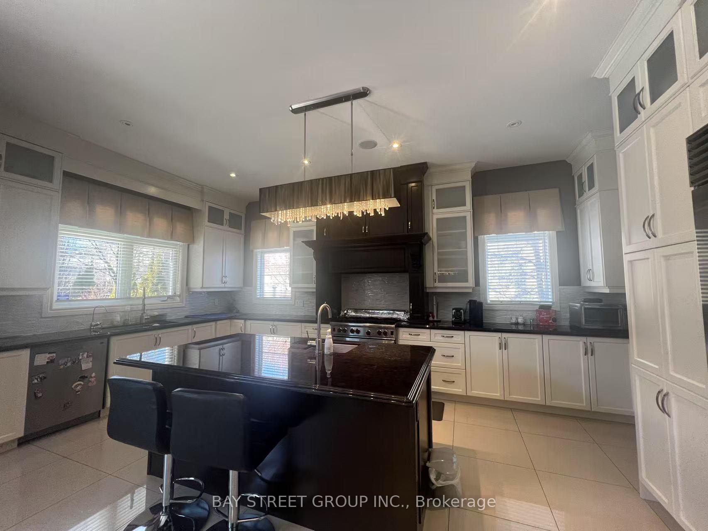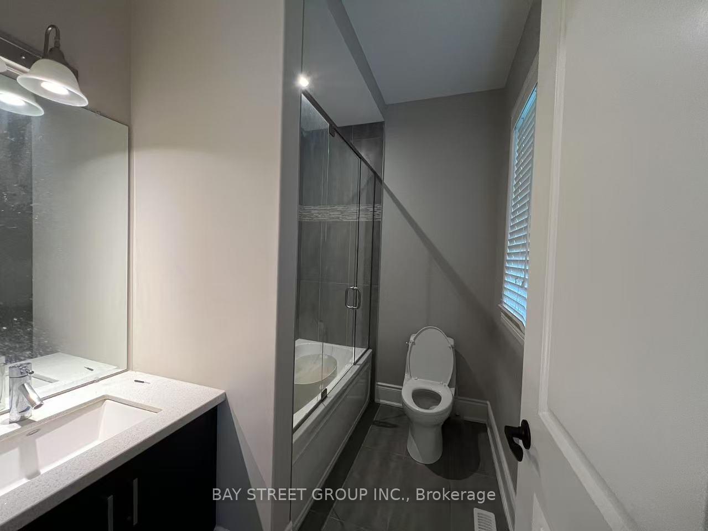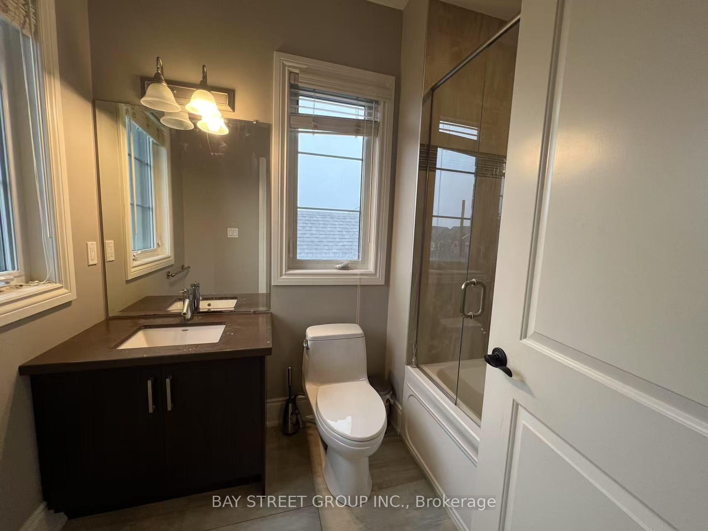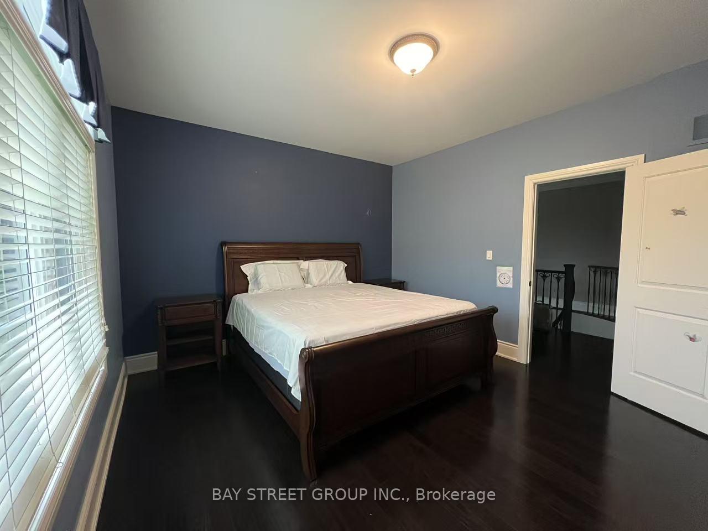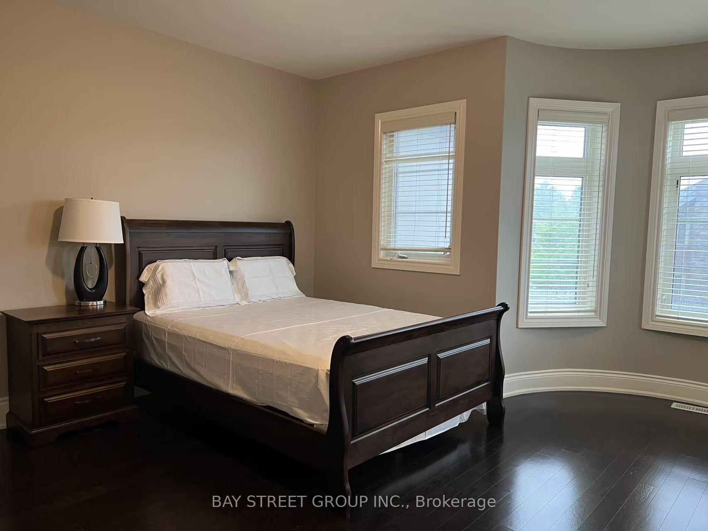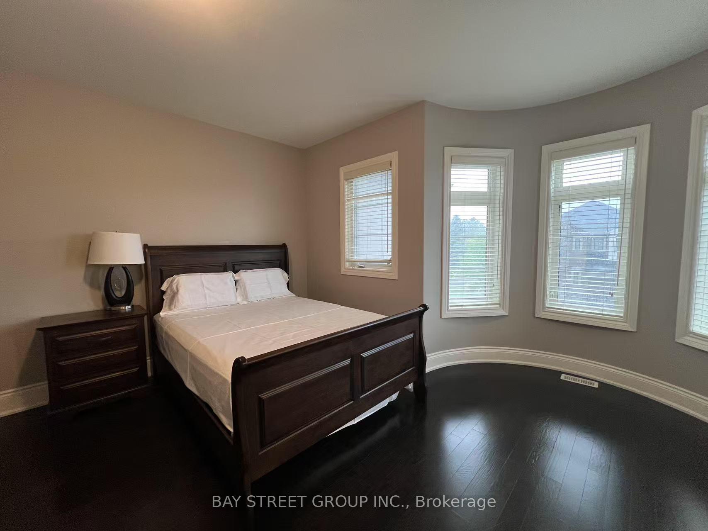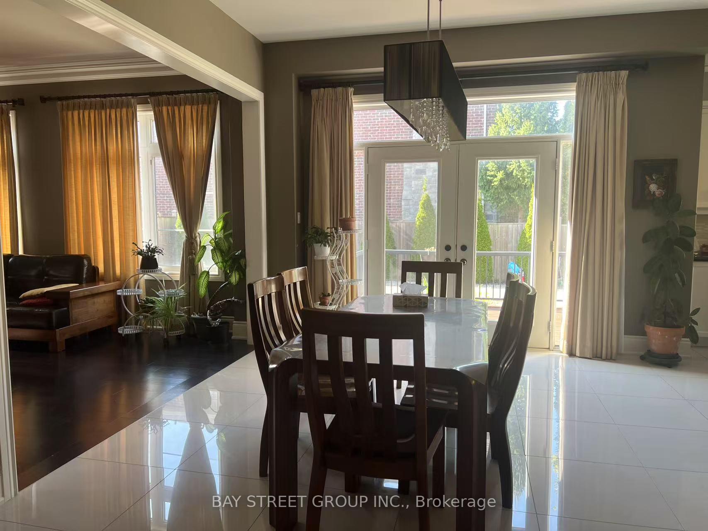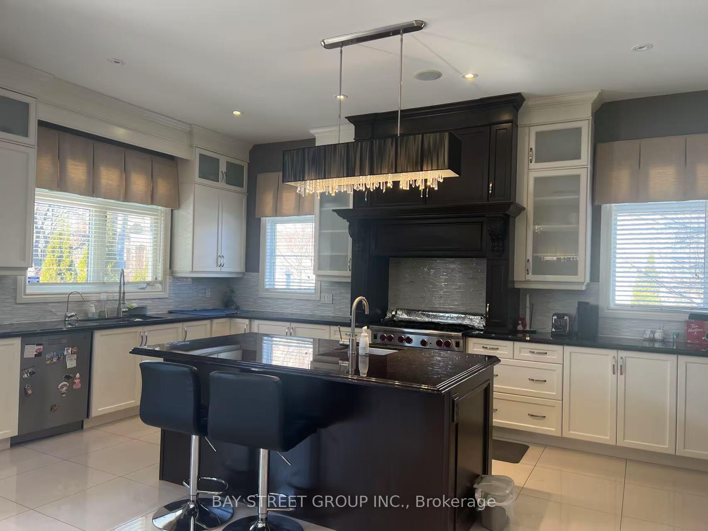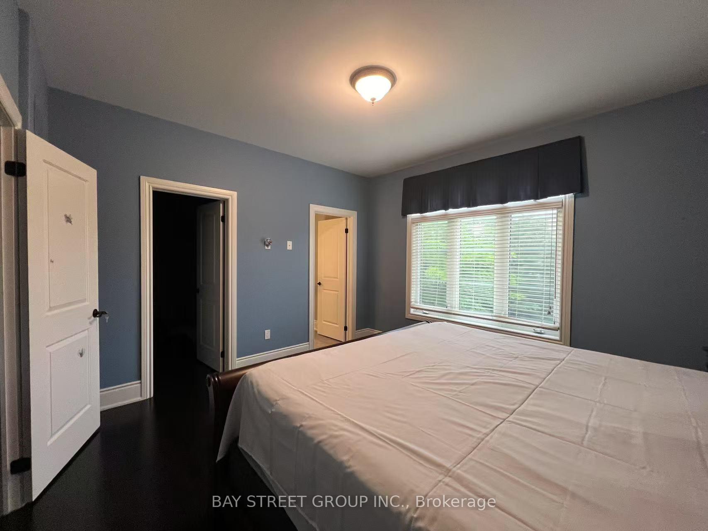$4,500
Available - For Rent
Listing ID: N12105262
10 Anglin Driv , Richmond Hill, L4E 3M5, York
| Stunning Quality Built Custom Home With 3 Bedrooms In Prime Richmond Hill. Located near top-rated schools like Richmond Hill High and Silver Pines P.S.,.10Ft Ceilings On Mainfloor Very Functional Layout, Large Open Concept Kitchen With Granite Counter Top, Pot Lights Throughout, Hardwood Throughout, Plus A Fully Finished Basement With 2 Bedrooms And One Full Bathroom. Very Friendly Neighborhood. The Landlord occasionally Use the Master bedroom. Tenant Pays 90% All Utilities, Hot Water Tank. Internet. |
| Price | $4,500 |
| Taxes: | $0.00 |
| Occupancy: | Owner |
| Address: | 10 Anglin Driv , Richmond Hill, L4E 3M5, York |
| Directions/Cross Streets: | Yonge/19th Ave |
| Rooms: | 10 |
| Bedrooms: | 3 |
| Bedrooms +: | 2 |
| Family Room: | T |
| Basement: | Finished |
| Furnished: | Furn |
| Level/Floor | Room | Length(ft) | Width(ft) | Descriptions | |
| Room 1 | Ground | Kitchen | 14.01 | 12 | Pantry, Granite Floor |
| Room 2 | Ground | Breakfast | 16.01 | 13.28 | W/O To Balcony, Limestone Flooring, Family Size Kitchen |
| Room 3 | Ground | Family Ro | 17.06 | 18.56 | Gas Fireplace, Hardwood Floor |
| Room 4 | Ground | Dining Ro | 14.99 | 12.99 | French Doors, Hardwood Floor |
| Room 5 | Ground | Living Ro | 15.09 | 13.61 | Hardwood Floor, Large Window |
| Room 6 | Ground | Den | 11.12 | 10.89 | Hardwood Floor |
| Room 7 | Second | Primary B | 18.56 | 14.99 | Hardwood Floor, His and Hers Closets |
| Room 8 | Second | Sitting | 14.76 | 13.19 | Hardwood Floor, Walk-In Closet(s), 6 Pc Ensuite |
| Room 9 | Second | Bedroom 2 | 14.3 | 12.99 | Hardwood Floor, Walk-In Closet(s), 4 Pc Ensuite |
| Room 10 | Second | Bedroom 3 | 13.71 | 12.5 | Hardwood Floor, Walk-In Closet(s), 4 Pc Ensuite |
| Room 11 | Second | Bedroom 4 | 13.97 | 11.25 | Hardwood Floor, Walk-In Closet(s), 4 Pc Ensuite |
| Room 12 | Basement | Bedroom 5 | 18.01 | 11.51 | Broadloom, B/I Closet |
| Washroom Type | No. of Pieces | Level |
| Washroom Type 1 | 4 | Second |
| Washroom Type 2 | 4 | Second |
| Washroom Type 3 | 2 | Ground |
| Washroom Type 4 | 3 | Basement |
| Washroom Type 5 | 4 | Second |
| Total Area: | 0.00 |
| Property Type: | Detached |
| Style: | 2-Storey |
| Exterior: | Stone, Stucco (Plaster) |
| Garage Type: | Built-In |
| (Parking/)Drive: | Private |
| Drive Parking Spaces: | 2 |
| Park #1 | |
| Parking Type: | Private |
| Park #2 | |
| Parking Type: | Private |
| Pool: | None |
| Laundry Access: | In-Suite Laun |
| Approximatly Square Footage: | 3500-5000 |
| CAC Included: | N |
| Water Included: | Y |
| Cabel TV Included: | N |
| Common Elements Included: | N |
| Heat Included: | Y |
| Parking Included: | Y |
| Condo Tax Included: | N |
| Building Insurance Included: | N |
| Fireplace/Stove: | Y |
| Heat Type: | Forced Air |
| Central Air Conditioning: | Central Air |
| Central Vac: | N |
| Laundry Level: | Syste |
| Ensuite Laundry: | F |
| Sewers: | Sewer |
| Although the information displayed is believed to be accurate, no warranties or representations are made of any kind. |
| BAY STREET GROUP INC. |
|
|
.jpg?src=Custom)
CJ Gidda
Sales Representative
Dir:
647-289-2525
Bus:
905-364-0727
Fax:
905-364-0728
| Book Showing | Email a Friend |
Jump To:
At a Glance:
| Type: | Freehold - Detached |
| Area: | York |
| Municipality: | Richmond Hill |
| Neighbourhood: | Jefferson |
| Style: | 2-Storey |
| Beds: | 3+2 |
| Baths: | 7 |
| Fireplace: | Y |
| Pool: | None |
Locatin Map:

