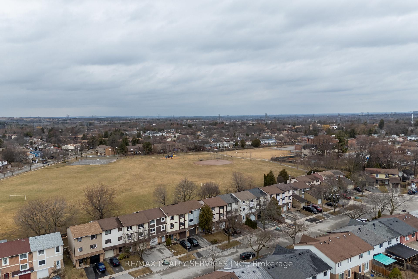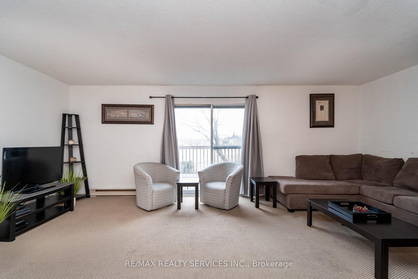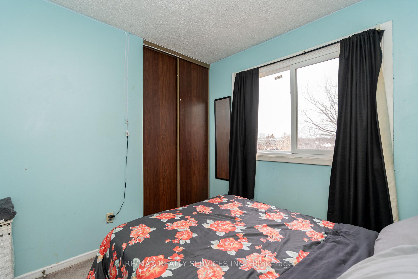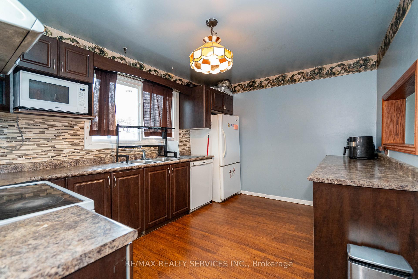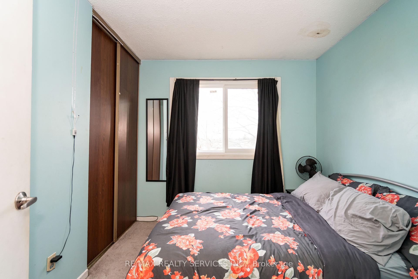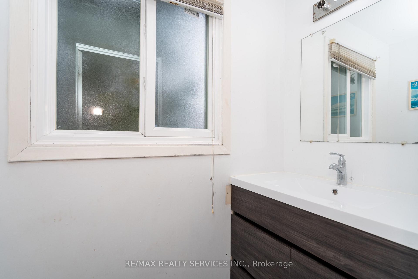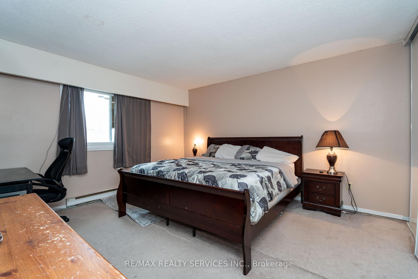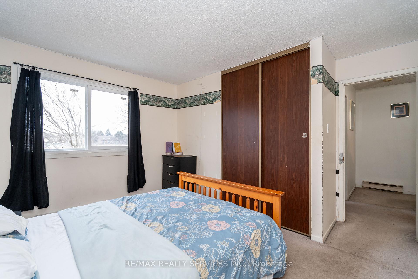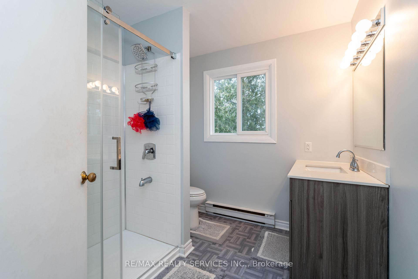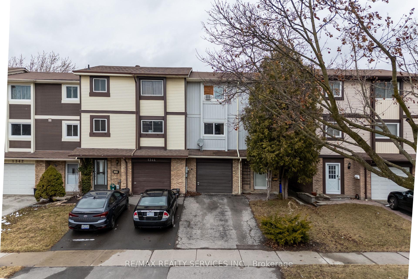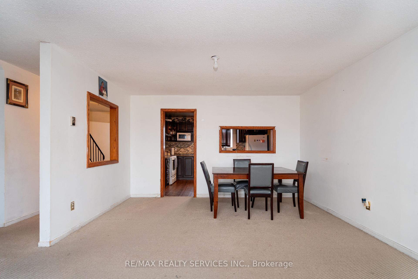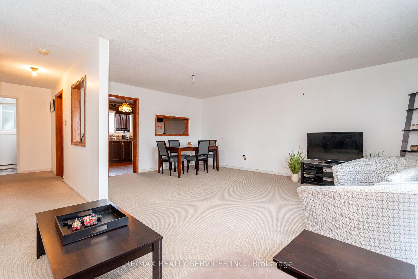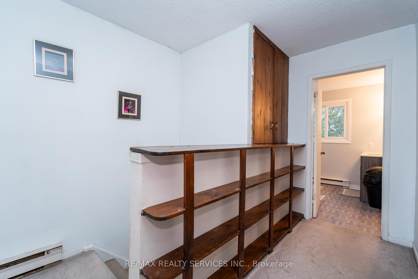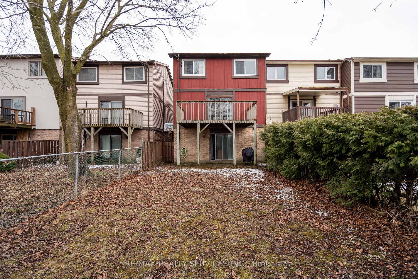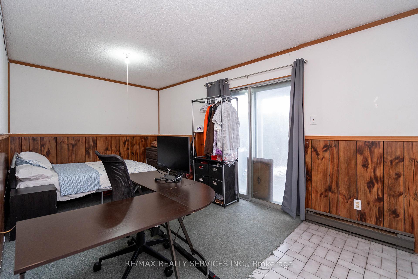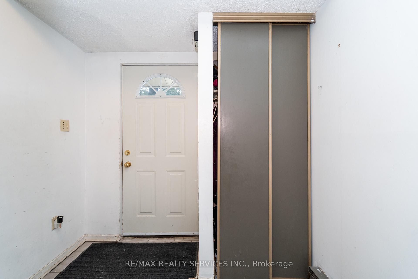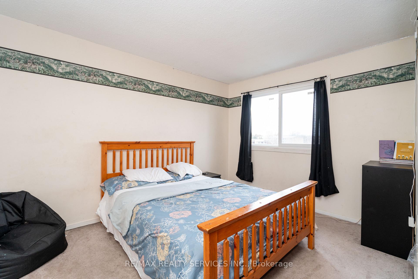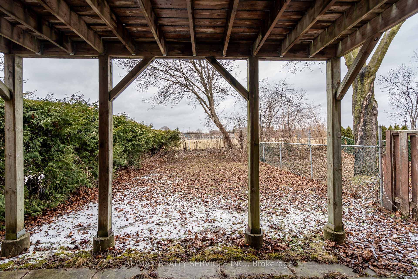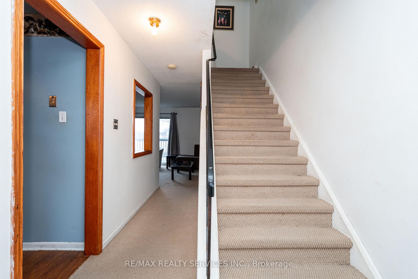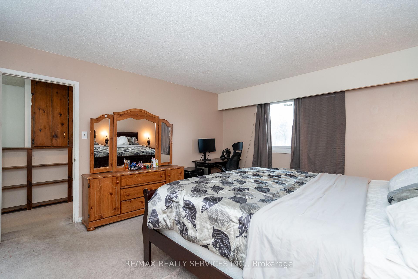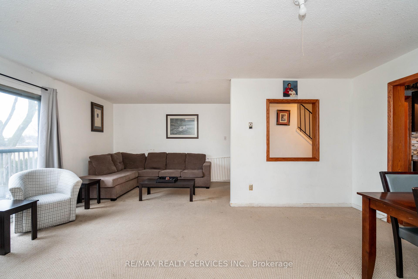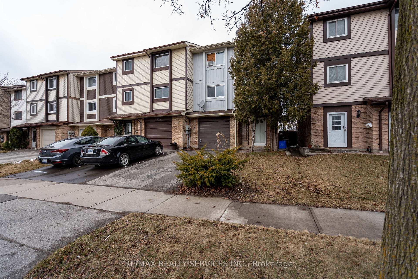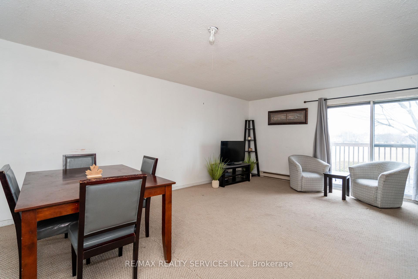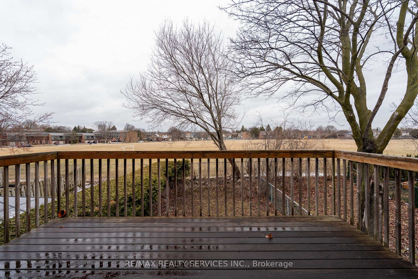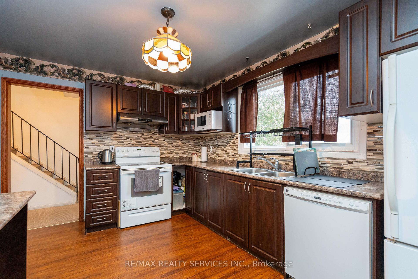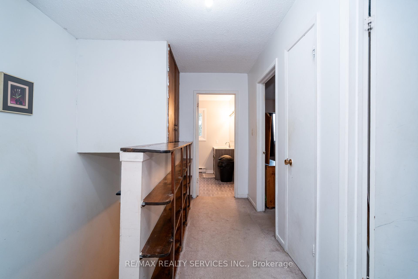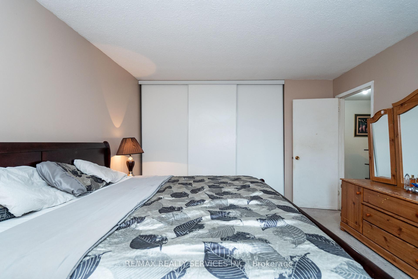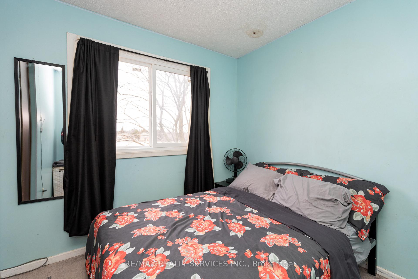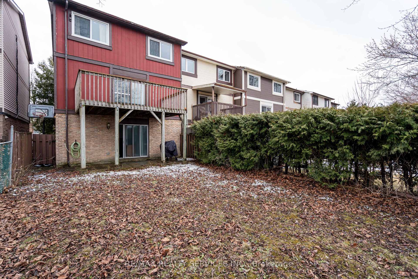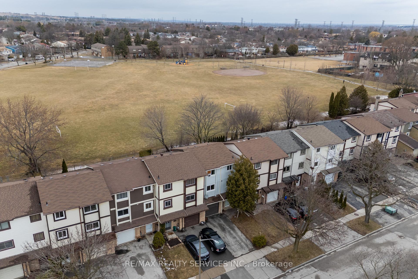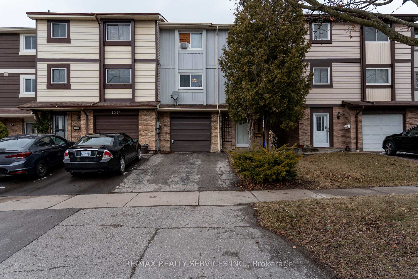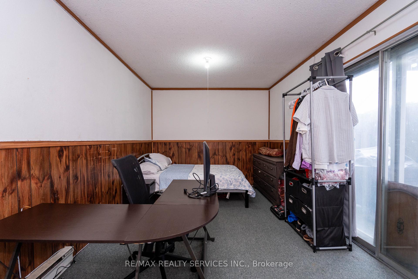$700,000
Available - For Sale
Listing ID: E12042572
1346 Brands Cour , Pickering, L1V 2V4, Durham
| Just Like A Semi-Detached This End Unit Home (No Monthly Maintenance Fees) Sits On A Premium Lot Backing Onto A Park & Walking Distance To Glengrove Public School In The Heart Of Pickering. Main Floor Features Entrance From Garage To The House, A Huge Living Room With Walk Out To Backyard To Enjoy Summers And BBQ's While Second Floor Greets You To A Welcoming Family Room Along With A Open Concept Dining Area, Chef Style Kitchen & A 2Pc Bath. 2nd Floor Also Features A Huge Walkout To Deck From Family Room, A Perfect Spot To Enjoy Morning/Evening Tea While Hearing The Birds Chirping. Third Floor Comes With A Primary Bedroom & 2 Other Generous Sized Bedrooms Along With A Recently Renovated 4pc Bath. Lots Of Natural Light In The House Throughout The Day. Excellent Location, Walking Distance To Transit, Grocery Stores, Parks, Schools, Minutes To All Amenities. Do Not Miss The Opportunity & Book Your Visit Today !!! |
| Price | $700,000 |
| Taxes: | $3806.34 |
| Occupancy: | Owner |
| Address: | 1346 Brands Cour , Pickering, L1V 2V4, Durham |
| Directions/Cross Streets: | Kingston Rd/Liverpool Rd |
| Rooms: | 7 |
| Bedrooms: | 3 |
| Bedrooms +: | 0 |
| Family Room: | T |
| Basement: | Other |
| Level/Floor | Room | Length(ft) | Width(ft) | Descriptions | |
| Room 1 | Main | Living Ro | 16.99 | 9.54 | W/O To Yard, Open Concept, Broadloom |
| Room 2 | Second | Family Ro | 21.09 | 11.32 | W/O To Deck, Open Concept, Combined w/Dining |
| Room 3 | Second | Dining Ro | 13.32 | 7.77 | Open Concept, Broadloom, Combined w/Family |
| Room 4 | Second | Kitchen | 13.48 | 10.07 | Eat-in Kitchen, Large Window, Backsplash |
| Room 5 | Third | Primary B | 14.17 | 12.6 | Large Closet, Large Window, Broadloom |
| Room 6 | Third | Bedroom 2 | 12.66 | 9.77 | Large Closet, Large Window, Broadloom |
| Room 7 | Third | Bedroom 3 | 8.99 | 8.72 | Large Closet, Large Window, Broadloom |
| Washroom Type | No. of Pieces | Level |
| Washroom Type 1 | 2 | |
| Washroom Type 2 | 4 | |
| Washroom Type 3 | 0 | |
| Washroom Type 4 | 0 | |
| Washroom Type 5 | 0 |
| Total Area: | 0.00 |
| Property Type: | Att/Row/Townhouse |
| Style: | 3-Storey |
| Exterior: | Brick, Vinyl Siding |
| Garage Type: | Attached |
| (Parking/)Drive: | Private |
| Drive Parking Spaces: | 2 |
| Park #1 | |
| Parking Type: | Private |
| Park #2 | |
| Parking Type: | Private |
| Pool: | None |
| Approximatly Square Footage: | 1500-2000 |
| CAC Included: | N |
| Water Included: | N |
| Cabel TV Included: | N |
| Common Elements Included: | N |
| Heat Included: | N |
| Parking Included: | N |
| Condo Tax Included: | N |
| Building Insurance Included: | N |
| Fireplace/Stove: | N |
| Heat Type: | Baseboard |
| Central Air Conditioning: | Window Unit |
| Central Vac: | N |
| Laundry Level: | Syste |
| Ensuite Laundry: | F |
| Sewers: | Sewer |
$
%
Years
This calculator is for demonstration purposes only. Always consult a professional
financial advisor before making personal financial decisions.
| Although the information displayed is believed to be accurate, no warranties or representations are made of any kind. |
| RE/MAX REALTY SERVICES INC. |
|
|
.jpg?src=Custom)
CJ Gidda
Sales Representative
Dir:
647-289-2525
Bus:
905-364-0727
Fax:
905-364-0728
| Virtual Tour | Book Showing | Email a Friend |
Jump To:
At a Glance:
| Type: | Freehold - Att/Row/Townhouse |
| Area: | Durham |
| Municipality: | Pickering |
| Neighbourhood: | Liverpool |
| Style: | 3-Storey |
| Tax: | $3,806.34 |
| Beds: | 3 |
| Baths: | 2 |
| Fireplace: | N |
| Pool: | None |
Locatin Map:
Payment Calculator:

