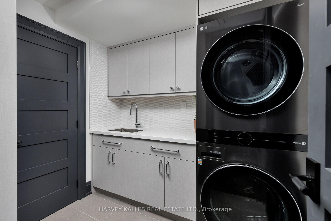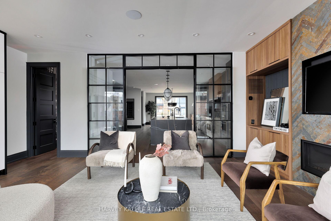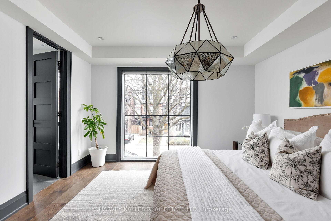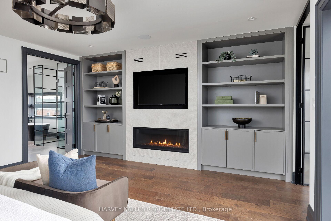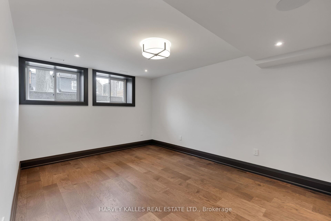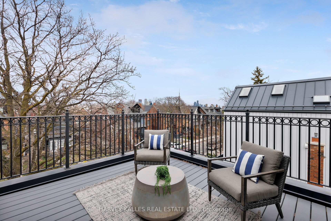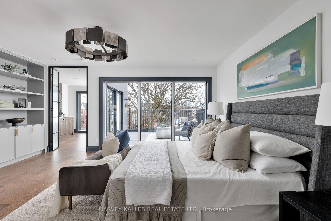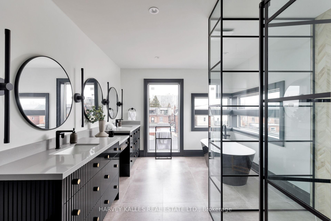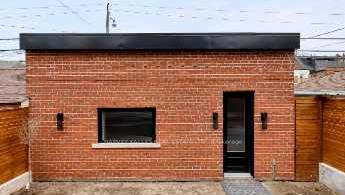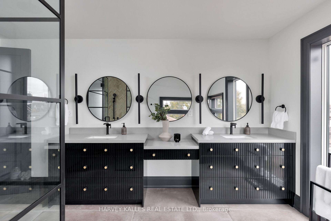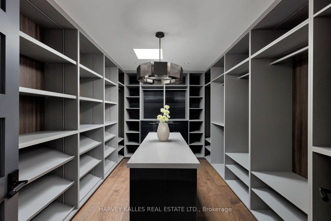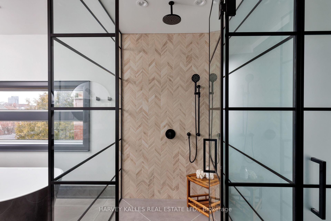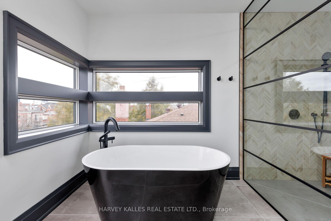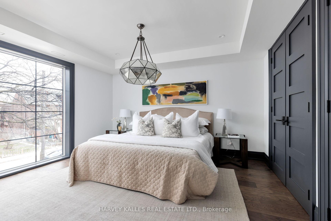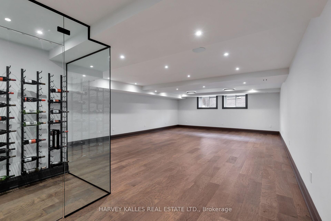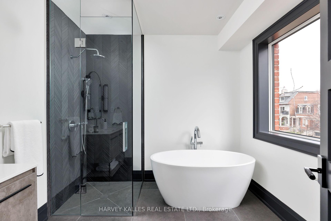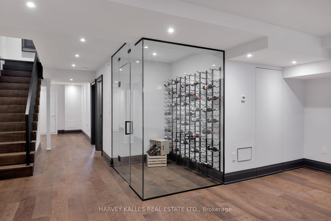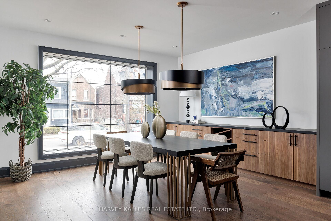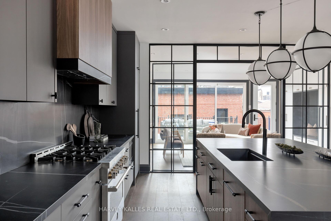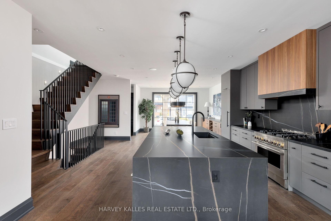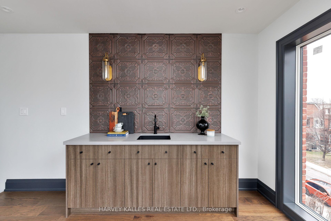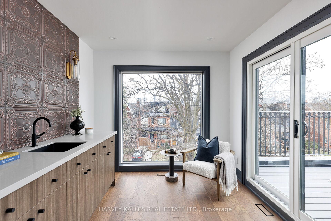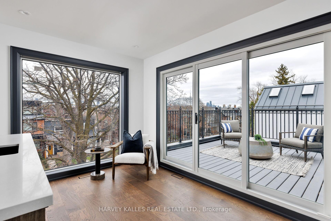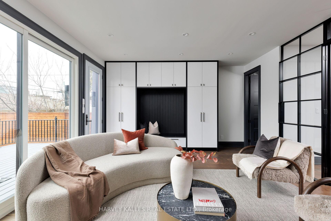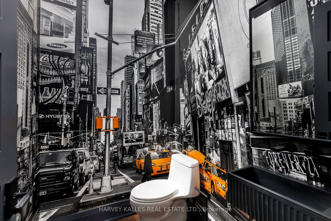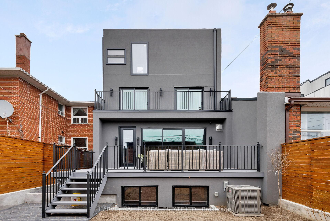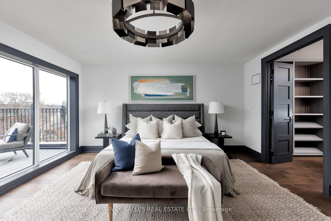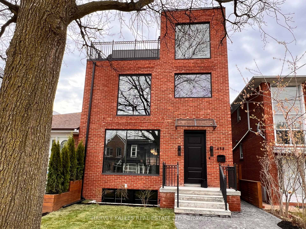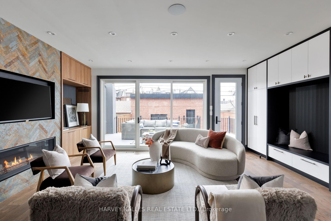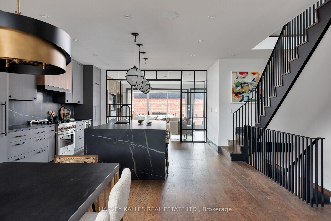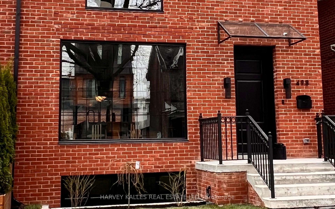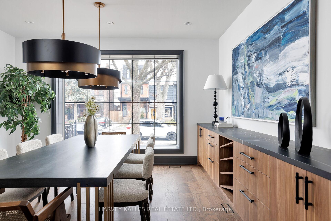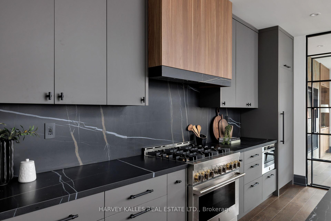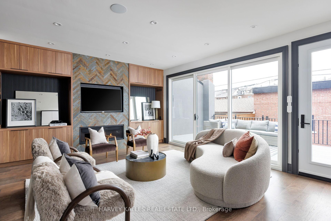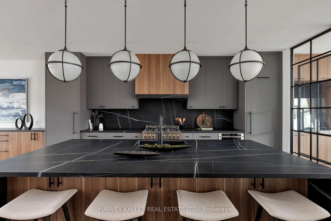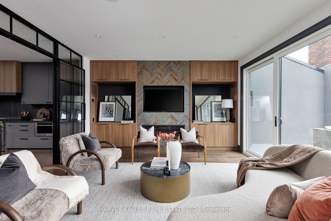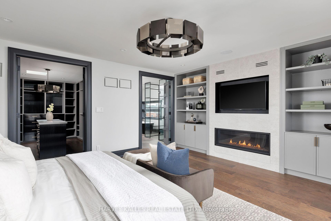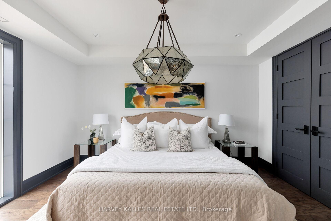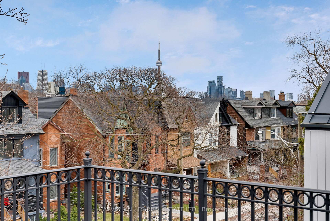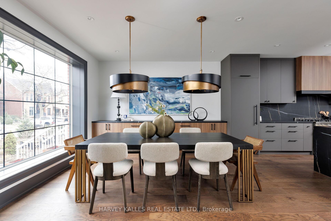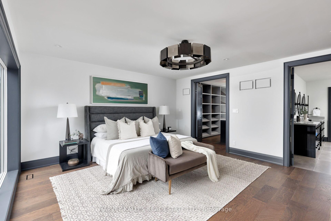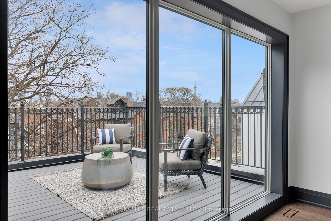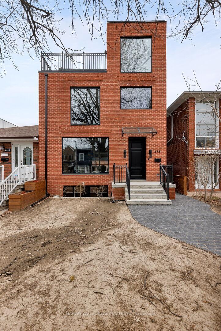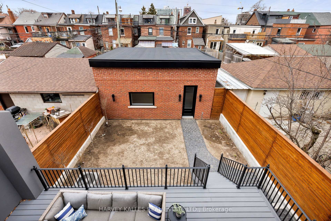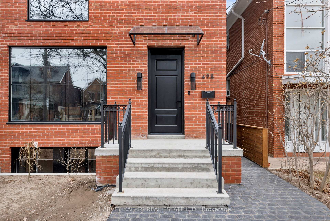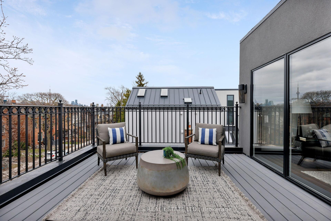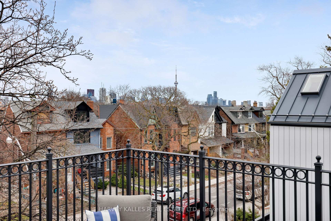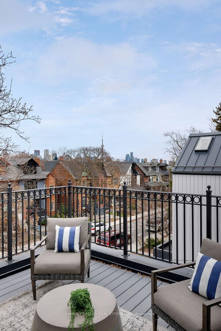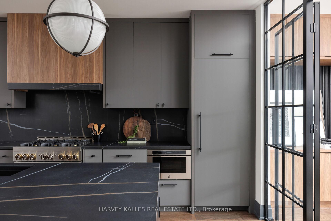$4,299,000
Available - For Sale
Listing ID: C12097531
498 Roxton Road , Toronto, M6G 3R4, Toronto
| A Toronto version of a New York Industrial soft loft. A family home w/over 4500 sq. ft. of living space on 4 levels. Nearly 3100 above grade. Neighbourhood transforming interior design by Glen Peloso. Detached, bright, wide interior home sits on a 27.98 foot wide lot. With wide open Dining facing East, bathed in daylight from every side to a massive custom kitchen w/ oversized kitchen island, separate large b/i Refrigerator and separate Freezer, and bespoke lighting, and plenty of storage. A factory inspired glass wall and double doors separate main area from an opulent family room adorned with a fire place, built-in shelving, & a wall of glass leading to a massive outdoor deck, a second rear mud room with shelving & seating. The powder room is clad w/custom printed New York streetscape wallpaper. Primary bedroom is perched above all - on the third floor ...and after seeing hundreds of third floor primarie throughout the city, your agent, you and your friends won't forget this one. Step onto the 3rd floor landing and you're greeted by a East-facing sunroom that literally is wrapped in floor to ceiling windows. On the left is a coffee station, and wet bar. on the right...you step out onto a large sun deck that faces the Toronto skyline and the city in every direction. Step into the primary through privacy doors and the sher spread and size of it will wow you. The gas fire place centred in a wall of custom shelving. The sprawling primary bath is modern and elegant and is bathed in windows and custom lighting. Massive walkin closet anchored by a centre island & with a skylight, shelving for all dressing needs surrounding all walls. Second floor houses a large 2nd bedrm. with own 4 pc ensuite. 2 more large bedrooms w/access to balcony & a full laundry and utility room. Another 4 piece bath. Sprawling lower level rec room with a glassed-in wine cellar. Large nanny suite and 4 pc bath + cantina. Huge garage for 2.5 cars accessed via laneway. |
| Price | $4,299,000 |
| Taxes: | $7539.15 |
| Occupancy: | Vacant |
| Address: | 498 Roxton Road , Toronto, M6G 3R4, Toronto |
| Directions/Cross Streets: | Ossington & Bloor |
| Rooms: | 14 |
| Rooms +: | 5 |
| Bedrooms: | 4 |
| Bedrooms +: | 1 |
| Family Room: | T |
| Basement: | Finished |
| Level/Floor | Room | Length(ft) | Width(ft) | Descriptions | |
| Room 1 | Main | Dining Ro | 12.99 | 10.92 | Hardwood Floor, Open Concept, Large Window |
| Room 2 | Main | Kitchen | 18.01 | 12.99 | B/I Appliances, Centre Island, Custom Counter |
| Room 3 | Main | Family Ro | 14.99 | 14.99 | W/O To Deck, Gas Fireplace, B/I Shelves |
| Room 4 | Main | Powder Ro | 4.92 | 4.59 | 2 Pc Bath |
| Room 5 | Second | Bedroom | 14.01 | 13.12 | 4 Pc Ensuite, B/I Closet, Hardwood Floor |
| Room 6 | Second | Bedroom 2 | 14.01 | 9.84 | W/O To Balcony, B/I Closet, Hardwood Floor |
| Room 7 | Second | Bedroom 3 | 14.01 | 9.84 | W/O To Balcony, B/I Closet, Hardwood Floor |
| Room 8 | Second | Laundry | 7.87 | 6.89 | B/I Shelves |
| Room 9 | Third | Primary B | 18.04 | 15.42 | Walk-In Closet(s), 5 Pc Ensuite, Wet Bar |
| Room 10 | Third | Sunroom | 14.1 | 9.51 | W/O To Sundeck, Wet Bar, Hardwood Floor |
| Room 11 | Third | Bathroom | 16.07 | 10.5 | 5 Pc Bath, Separate Shower, Soaking Tub |
| Room 12 | Lower | Recreatio | 26.9 | 21.98 | Hardwood Floor |
| Room 13 | Lower | Bedroom 5 | 16.07 | 13.78 | Closet, 4 Pc Bath |
| Room 14 | Lower | Other | 7.54 | 5.9 |
| Washroom Type | No. of Pieces | Level |
| Washroom Type 1 | 2 | Main |
| Washroom Type 2 | 4 | Second |
| Washroom Type 3 | 4 | Second |
| Washroom Type 4 | 5 | Third |
| Washroom Type 5 | 4 | Second |
| Total Area: | 0.00 |
| Property Type: | Detached |
| Style: | 3-Storey |
| Exterior: | Brick, Stucco (Plaster) |
| Garage Type: | Detached |
| Drive Parking Spaces: | 0 |
| Pool: | None |
| Approximatly Square Footage: | 3000-3500 |
| CAC Included: | N |
| Water Included: | N |
| Cabel TV Included: | N |
| Common Elements Included: | N |
| Heat Included: | N |
| Parking Included: | N |
| Condo Tax Included: | N |
| Building Insurance Included: | N |
| Fireplace/Stove: | Y |
| Heat Type: | Forced Air |
| Central Air Conditioning: | Central Air |
| Central Vac: | N |
| Laundry Level: | Syste |
| Ensuite Laundry: | F |
| Sewers: | Sewer |
$
%
Years
This calculator is for demonstration purposes only. Always consult a professional
financial advisor before making personal financial decisions.
| Although the information displayed is believed to be accurate, no warranties or representations are made of any kind. |
| HARVEY KALLES REAL ESTATE LTD. |
|
|
.jpg?src=Custom)
CJ Gidda
Sales Representative
Dir:
647-289-2525
Bus:
905-364-0727
Fax:
905-364-0728
| Virtual Tour | Book Showing | Email a Friend |
Jump To:
At a Glance:
| Type: | Freehold - Detached |
| Area: | Toronto |
| Municipality: | Toronto C01 |
| Neighbourhood: | Palmerston-Little Italy |
| Style: | 3-Storey |
| Tax: | $7,539.15 |
| Beds: | 4+1 |
| Baths: | 5 |
| Fireplace: | Y |
| Pool: | None |
Locatin Map:
Payment Calculator:

