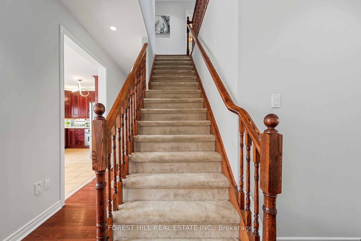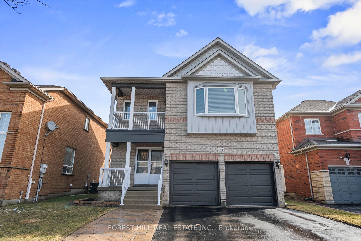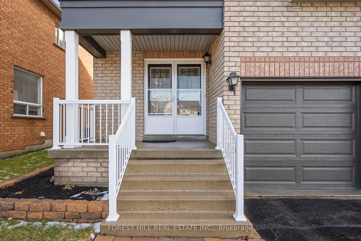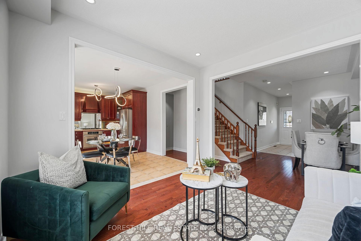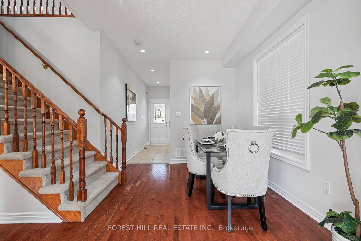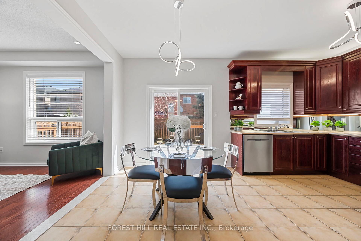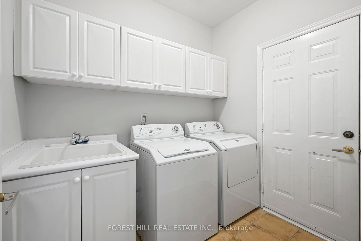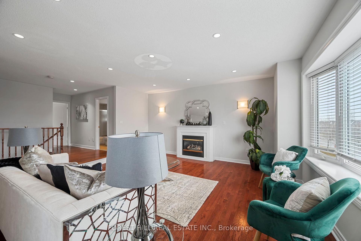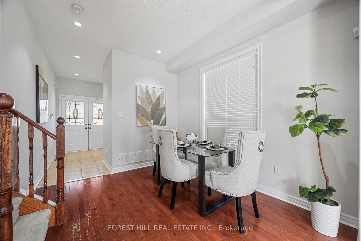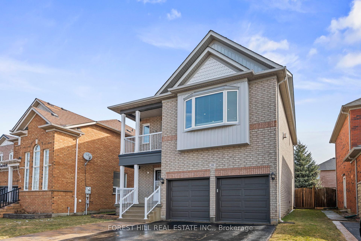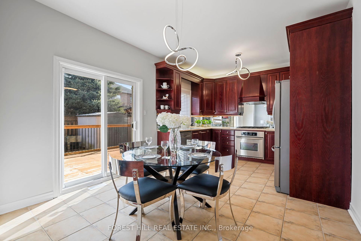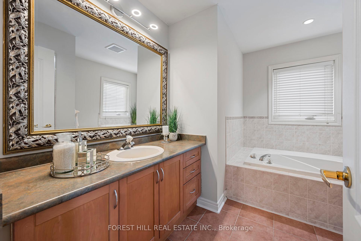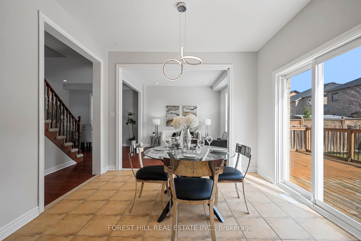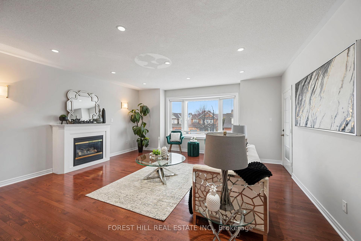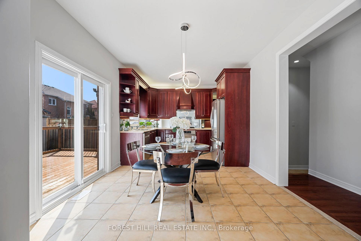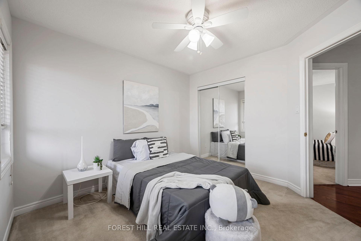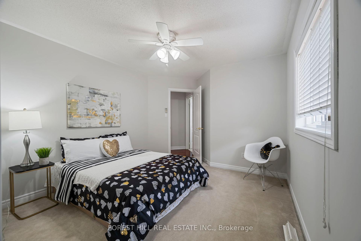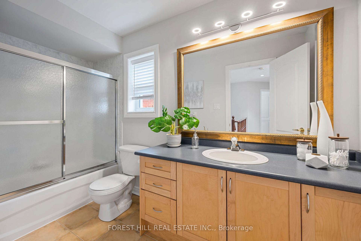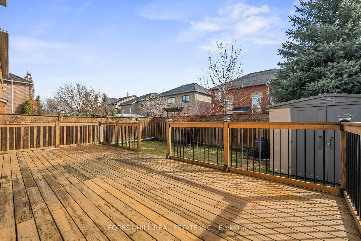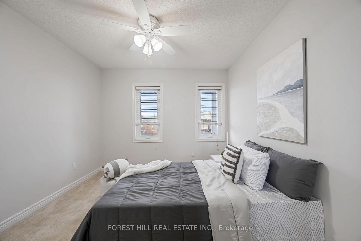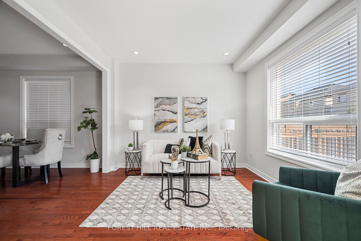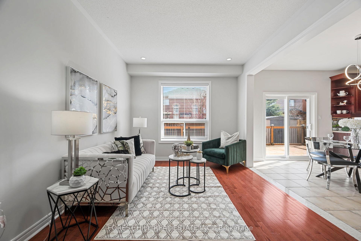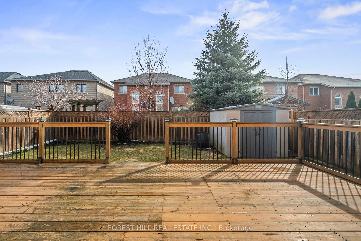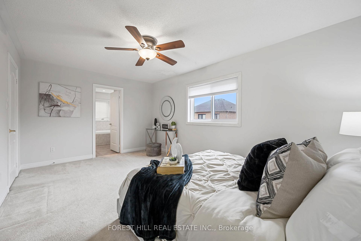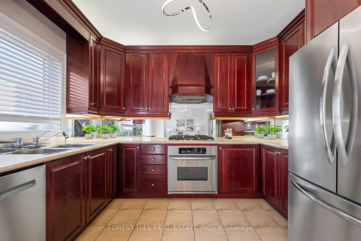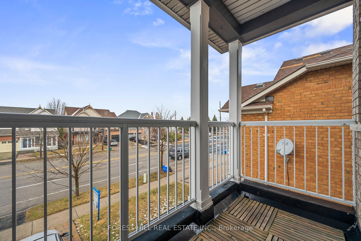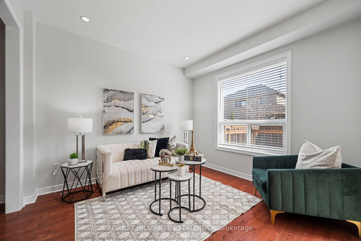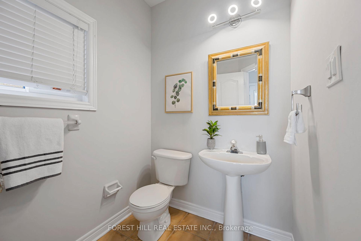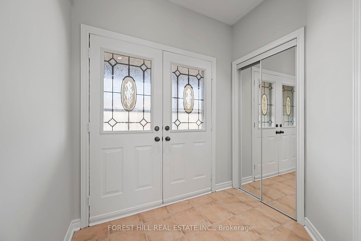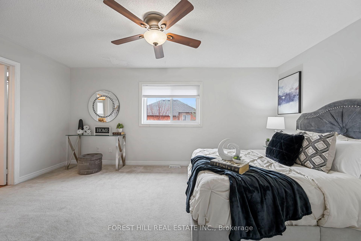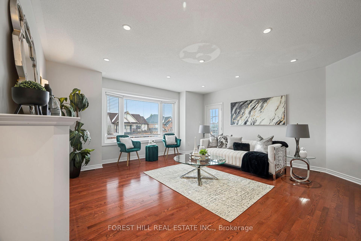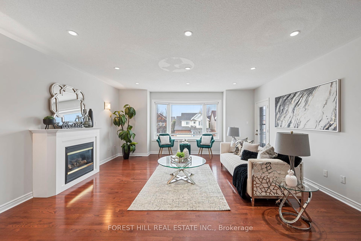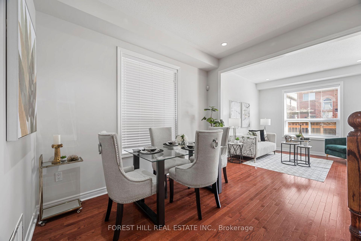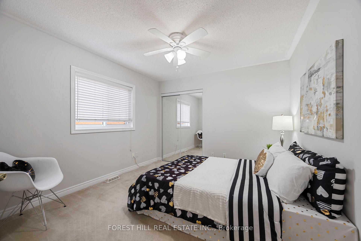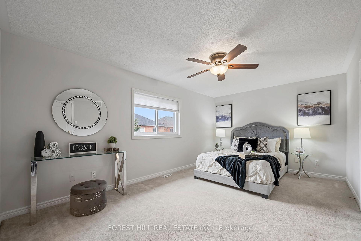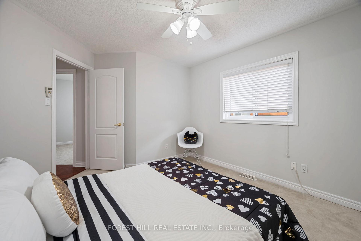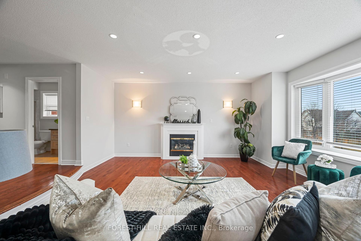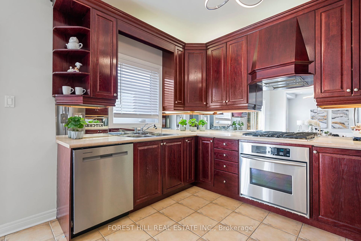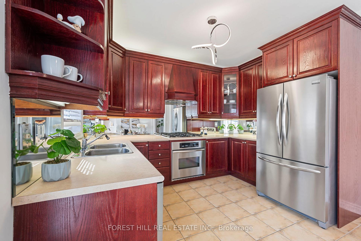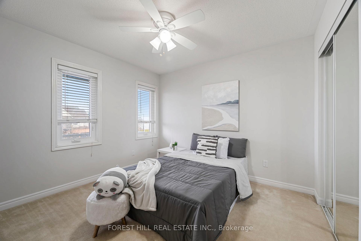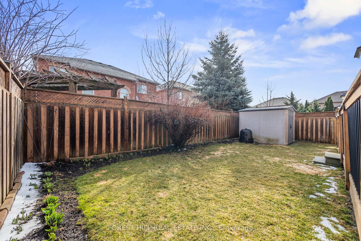$1,179,000
Available - For Sale
Listing ID: N12097861
99 Gateway Driv , Aurora, L4G 7S5, York
| Welcome to 99 Gateway Dr., a charming 3-bedroom, 3-bathroom detached home in Auroras highly desirable St. Andrews community. This beautifully maintained home boasts a spacious and functional layout, perfect for first-time home buyers. The bright and airy living spaces offer comfort and warmth, while the double-car garage provides ample convenience. Located just minutes from top-rated schools, scenic parks, vibrant shops, and popular restaurants, this home ensures a lifestyle of ease and accessibility. Nestled in a family-friendly neighborhood with tree-lined streets and a welcoming atmosphere, this is an incredible opportunity to own in one of Auroras most sought-after areas. Don't miss out on this perfect place to call home! |
| Price | $1,179,000 |
| Taxes: | $5601.56 |
| Occupancy: | Owner |
| Address: | 99 Gateway Driv , Aurora, L4G 7S5, York |
| Directions/Cross Streets: | Bayview and St Johns Side Rd |
| Rooms: | 7 |
| Bedrooms: | 3 |
| Bedrooms +: | 0 |
| Family Room: | T |
| Basement: | Full |
| Level/Floor | Room | Length(ft) | Width(ft) | Descriptions | |
| Room 1 | Main | Kitchen | 7.97 | 11.32 | Tile Floor, Eat-in Kitchen, W/O To Deck |
| Room 2 | Main | Dining Ro | 10.66 | 11.32 | Hardwood Floor, Pot Lights, Open Concept |
| Room 3 | Main | Living Ro | 9.68 | 10.99 | Hardwood Floor, Pot Lights, Window |
| Room 4 | Second | Family Ro | 17.65 | 16.01 | Hardwood Floor, Fireplace, W/O To Balcony |
| Room 5 | Second | Primary B | 16.99 | 10.99 | Broadloom, 4 Pc Ensuite, Walk-In Closet(s) |
| Room 6 | Second | Bedroom 2 | 10 | 10.82 | Broadloom, Closet, Window |
| Room 7 | Second | Bedroom 3 | 10.66 | 10.99 | Broadloom, Closet, Window |
| Washroom Type | No. of Pieces | Level |
| Washroom Type 1 | 2 | Main |
| Washroom Type 2 | 4 | Second |
| Washroom Type 3 | 5 | Second |
| Washroom Type 4 | 0 | |
| Washroom Type 5 | 0 |
| Total Area: | 0.00 |
| Property Type: | Detached |
| Style: | 2-Storey |
| Exterior: | Brick |
| Garage Type: | Built-In |
| (Parking/)Drive: | Private |
| Drive Parking Spaces: | 4 |
| Park #1 | |
| Parking Type: | Private |
| Park #2 | |
| Parking Type: | Private |
| Pool: | None |
| Approximatly Square Footage: | 1500-2000 |
| Property Features: | Fenced Yard, Park |
| CAC Included: | N |
| Water Included: | N |
| Cabel TV Included: | N |
| Common Elements Included: | N |
| Heat Included: | N |
| Parking Included: | N |
| Condo Tax Included: | N |
| Building Insurance Included: | N |
| Fireplace/Stove: | Y |
| Heat Type: | Forced Air |
| Central Air Conditioning: | Central Air |
| Central Vac: | Y |
| Laundry Level: | Syste |
| Ensuite Laundry: | F |
| Sewers: | Sewer |
$
%
Years
This calculator is for demonstration purposes only. Always consult a professional
financial advisor before making personal financial decisions.
| Although the information displayed is believed to be accurate, no warranties or representations are made of any kind. |
| FOREST HILL REAL ESTATE INC. |
|
|
.jpg?src=Custom)
CJ Gidda
Sales Representative
Dir:
647-289-2525
Bus:
905-364-0727
Fax:
905-364-0728
| Book Showing | Email a Friend |
Jump To:
At a Glance:
| Type: | Freehold - Detached |
| Area: | York |
| Municipality: | Aurora |
| Neighbourhood: | Bayview Wellington |
| Style: | 2-Storey |
| Tax: | $5,601.56 |
| Beds: | 3 |
| Baths: | 3 |
| Fireplace: | Y |
| Pool: | None |
Locatin Map:
Payment Calculator:

