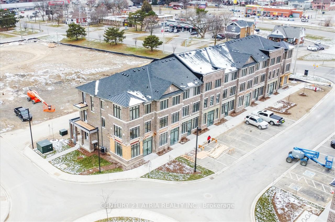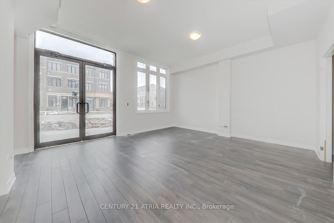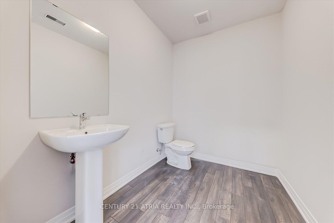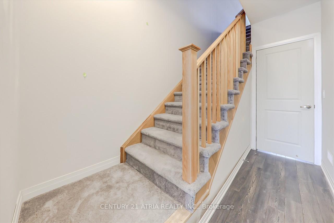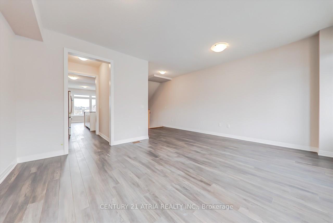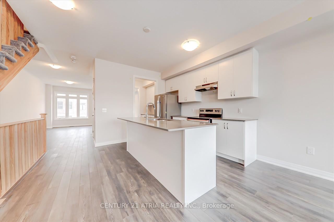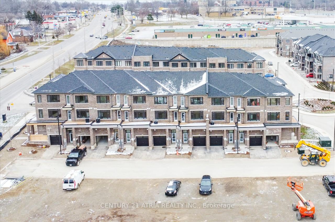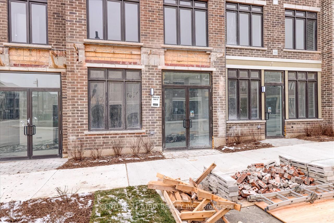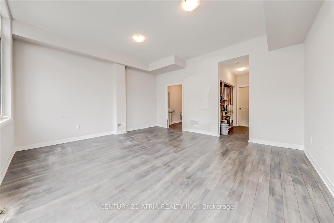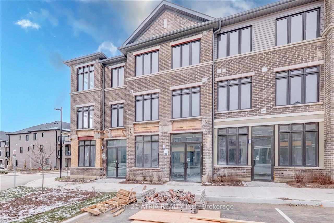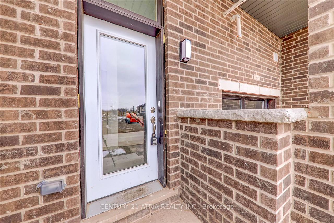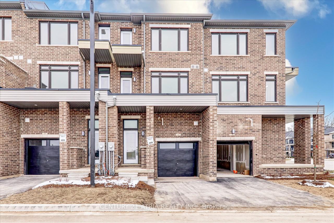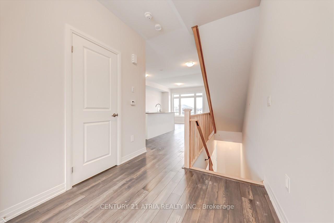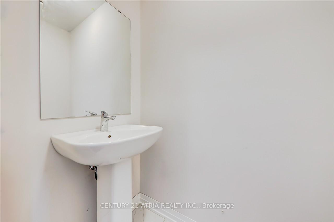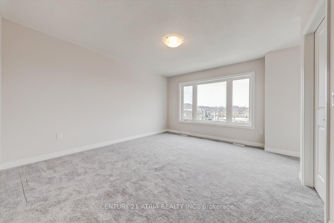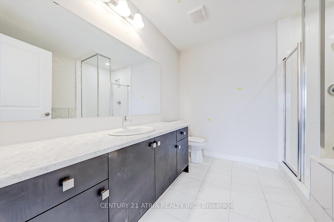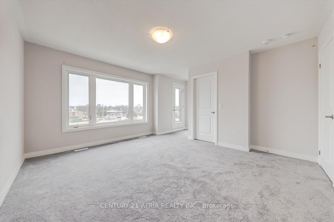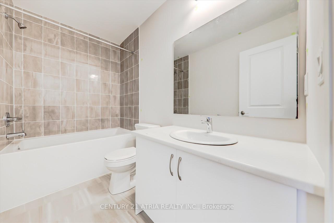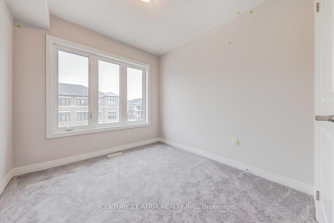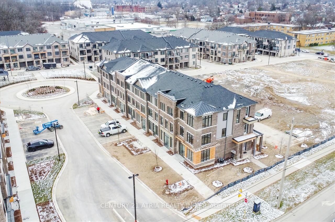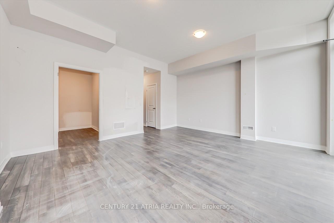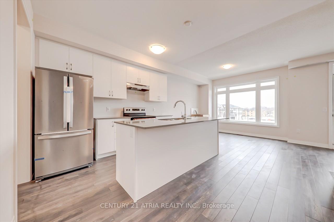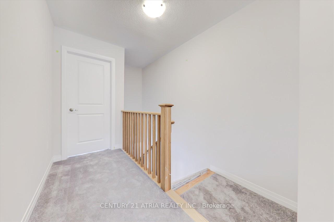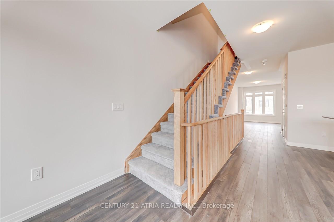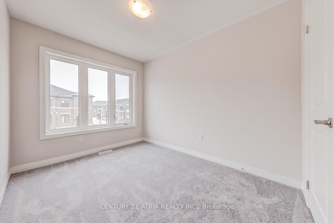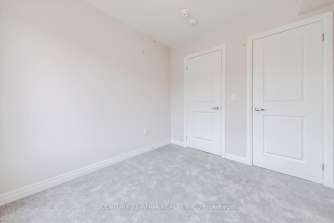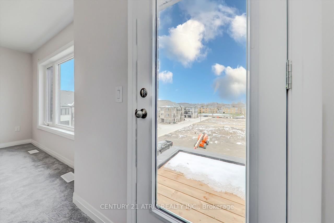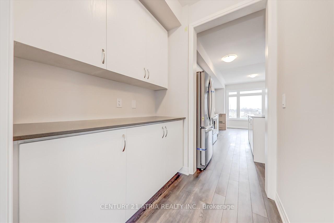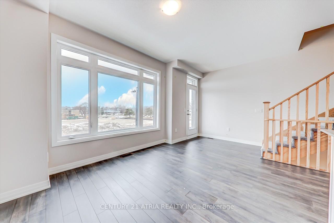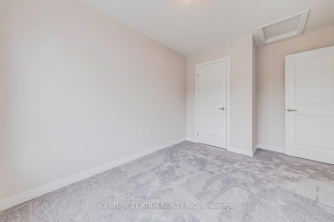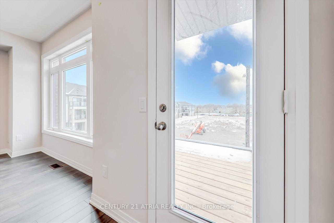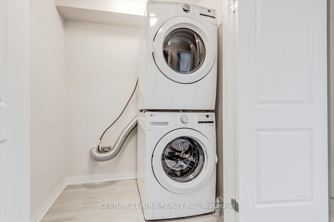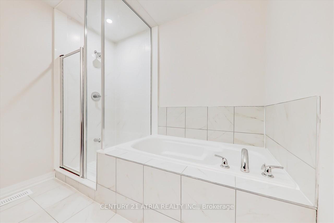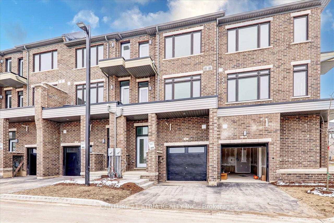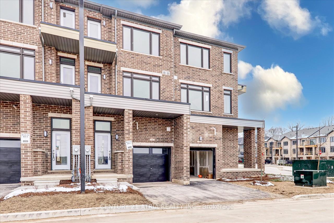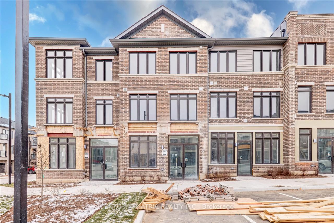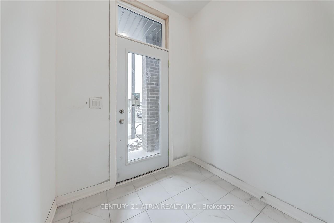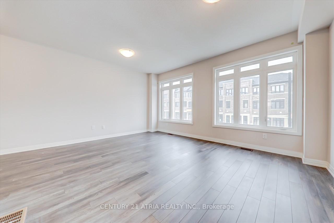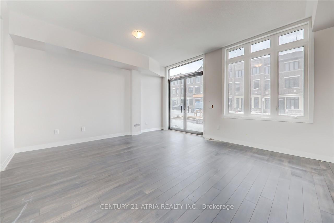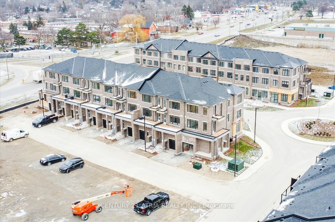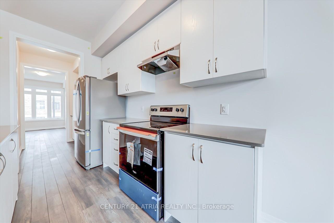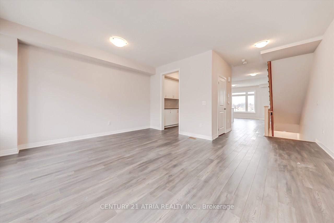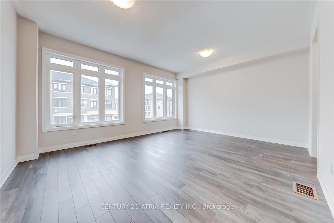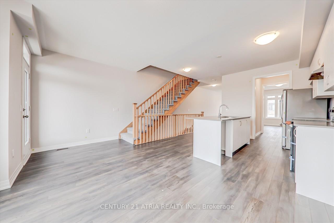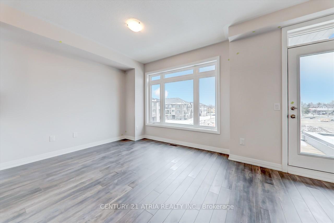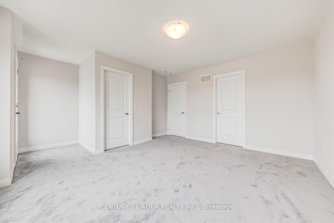$499,999
Available - For Sale
Listing ID: X12105174
585 Colborne Stre , Brantford, N3S 3M7, Brantford
| ATTENTION INVESTORS, BUSINESS OWNERS & FAMILIES!This is your rare opportunity to own a stunning Freehold Live/Work Townhouse in the heart of Brantford, offering endless potential for both living and investment. With approximately 300 sq ft of commercial space and 1,850 sq ft of residential living, this property is perfect for families looking for a spacious home, savvy investors seeking steady income, or business owners looking to work from home. Step inside to a welcoming open-concept foyer with a beautiful staircase leading to the main floor. The second level boasts an expansive living area for family fun, along with a combined kitchen and breakfast area to enjoy your mornings in. Upstairs, the master suite is a true retreat with a 4-piece ensuite and a walk-in closet. Two additional generous-sized bedrooms are perfect for children or guests, each with its own closet and large windows. Enjoy the convenience of upstairs laundry as an added bonus. Located in a thriving community with amenities including schools, shopping centres, restaurants, parks, and easy access to major highways, this home provides both convenience and peace of mind. Do you run your own business? Turn the commercial portion into a home office for clients. Alternatively, permitted uses for the commercial space include a spa, salon, veterinary clinic, convenience store, and more. Purchase this home for your business and enjoy the convenience of no longer commuting to work. Don't miss your chance to own this unique live/work townhouse that combines comfort, functionality, and unbeatable potential. This one won't last long - schedule a viewing today! |
| Price | $499,999 |
| Taxes: | $0.00 |
| Occupancy: | Tenant |
| Address: | 585 Colborne Stre , Brantford, N3S 3M7, Brantford |
| Directions/Cross Streets: | Stanley St & Colborne St East |
| Rooms: | 7 |
| Bedrooms: | 3 |
| Bedrooms +: | 0 |
| Family Room: | F |
| Basement: | None |
| Level/Floor | Room | Length(ft) | Width(ft) | Descriptions | |
| Room 1 | Ground | Office | 17.15 | 15.42 | |
| Room 2 | Second | Breakfast | 13.68 | 10 | Combined w/Kitchen |
| Room 3 | Second | Kitchen | 13.68 | 11.84 | |
| Room 4 | Second | Living Ro | 17.15 | 14.01 | Large Window, Open Concept |
| Room 5 | Third | Primary B | 14.01 | 12.33 | 4 Pc Ensuite, Walk-In Closet(s) |
| Room 6 | Third | Bedroom 2 | 10.92 | 8.33 | Closet, Window |
| Room 7 | Third | Bedroom 3 | 9.25 | 8.5 | Closet, Window |
| Washroom Type | No. of Pieces | Level |
| Washroom Type 1 | 2 | Second |
| Washroom Type 2 | 4 | Third |
| Washroom Type 3 | 0 | |
| Washroom Type 4 | 0 | |
| Washroom Type 5 | 0 |
| Total Area: | 0.00 |
| Property Type: | Att/Row/Townhouse |
| Style: | 3-Storey |
| Exterior: | Brick |
| Garage Type: | Attached |
| (Parking/)Drive: | Private |
| Drive Parking Spaces: | 1 |
| Park #1 | |
| Parking Type: | Private |
| Park #2 | |
| Parking Type: | Private |
| Pool: | None |
| Approximatly Square Footage: | 2000-2500 |
| CAC Included: | N |
| Water Included: | N |
| Cabel TV Included: | N |
| Common Elements Included: | N |
| Heat Included: | N |
| Parking Included: | N |
| Condo Tax Included: | N |
| Building Insurance Included: | N |
| Fireplace/Stove: | N |
| Heat Type: | Forced Air |
| Central Air Conditioning: | Central Air |
| Central Vac: | N |
| Laundry Level: | Syste |
| Ensuite Laundry: | F |
| Sewers: | Sewer |
$
%
Years
This calculator is for demonstration purposes only. Always consult a professional
financial advisor before making personal financial decisions.
| Although the information displayed is believed to be accurate, no warranties or representations are made of any kind. |
| CENTURY 21 ATRIA REALTY INC. |
|
|
.jpg?src=Custom)
CJ Gidda
Sales Representative
Dir:
647-289-2525
Bus:
905-364-0727
Fax:
905-364-0728
| Book Showing | Email a Friend |
Jump To:
At a Glance:
| Type: | Freehold - Att/Row/Townhouse |
| Area: | Brantford |
| Municipality: | Brantford |
| Neighbourhood: | Dufferin Grove |
| Style: | 3-Storey |
| Beds: | 3 |
| Baths: | 4 |
| Fireplace: | N |
| Pool: | None |
Locatin Map:
Payment Calculator:

