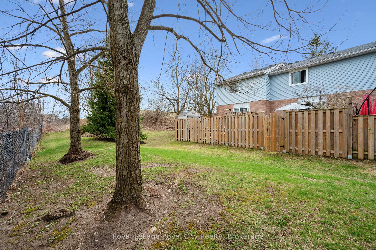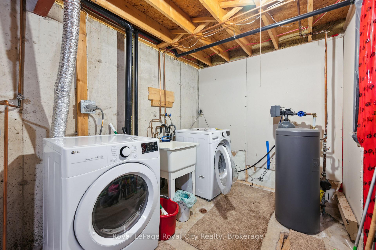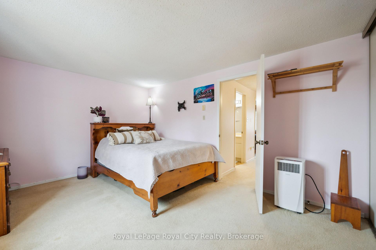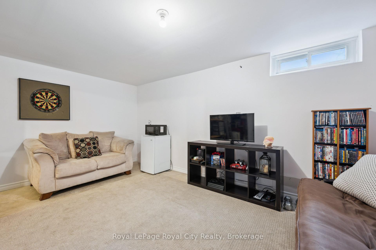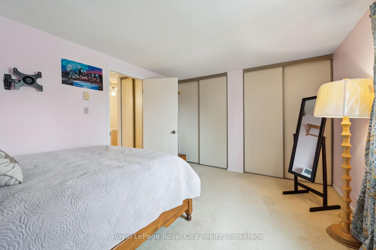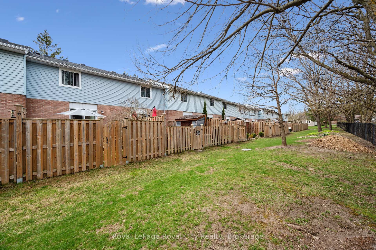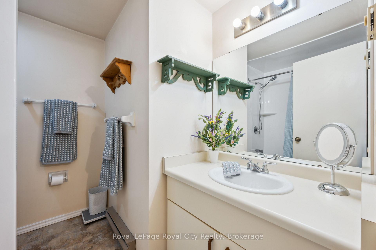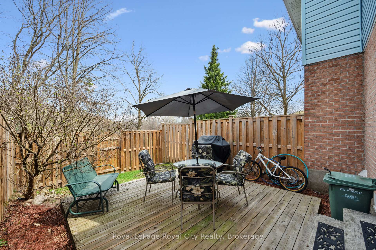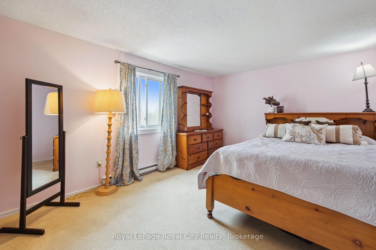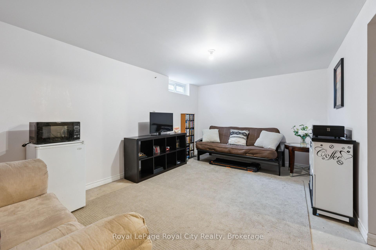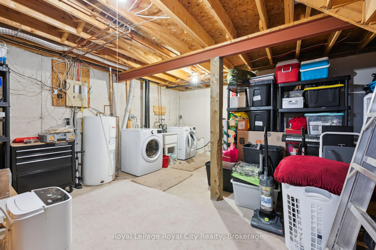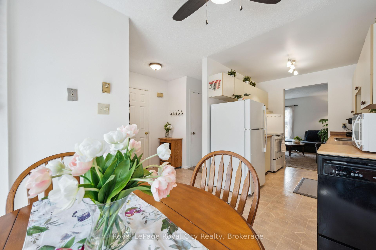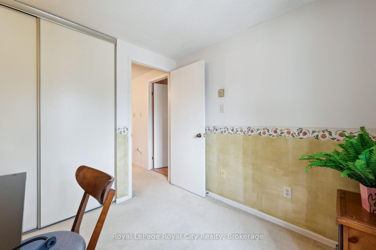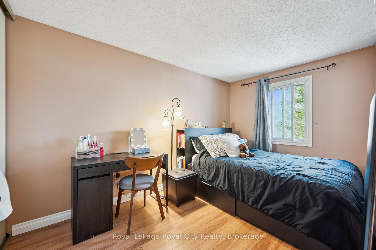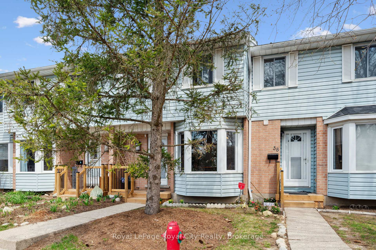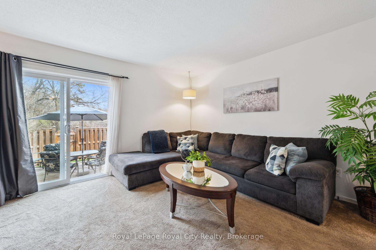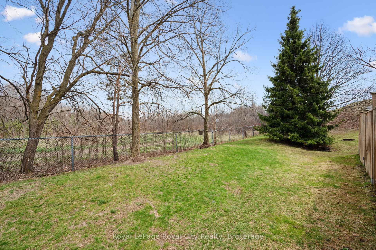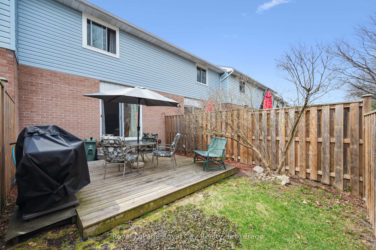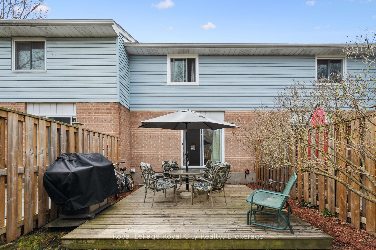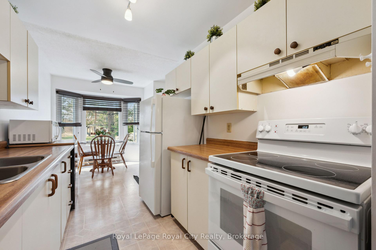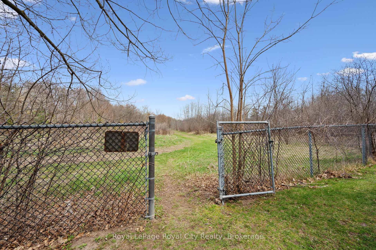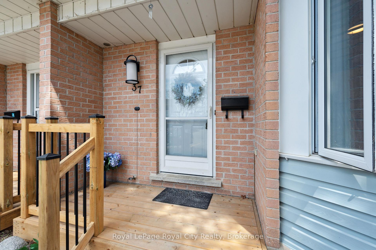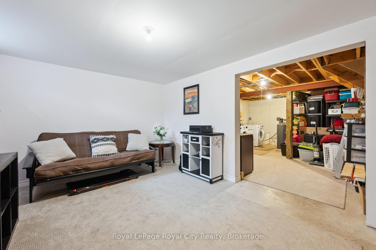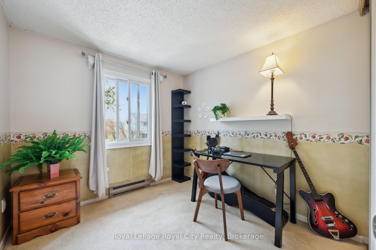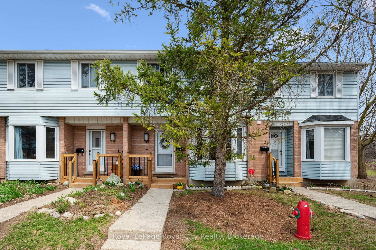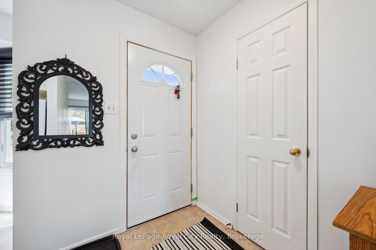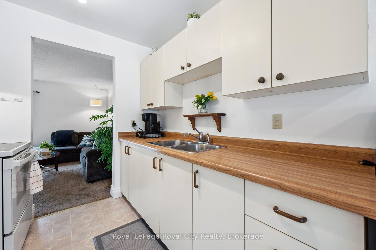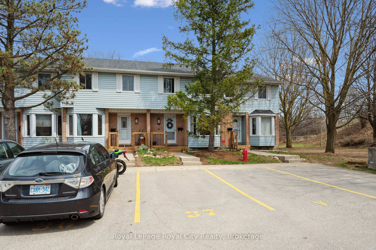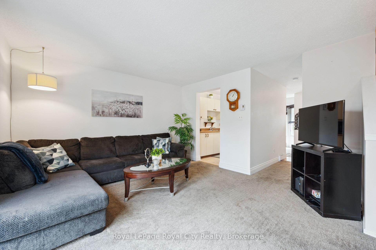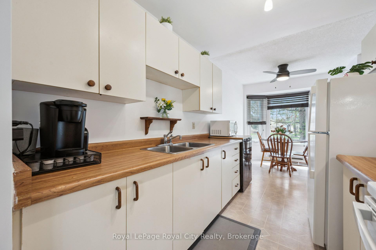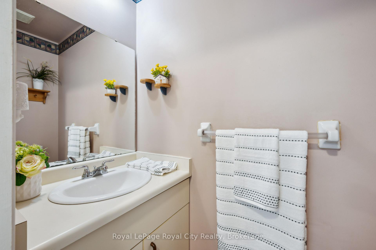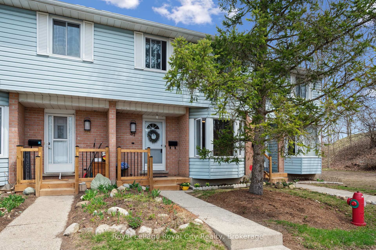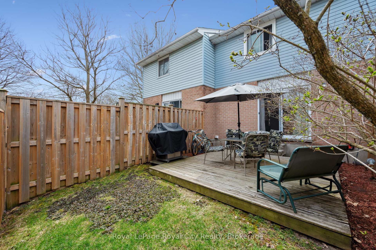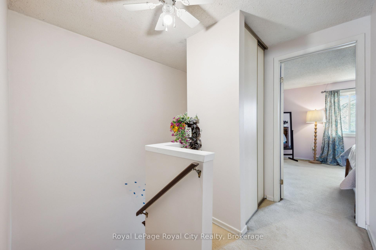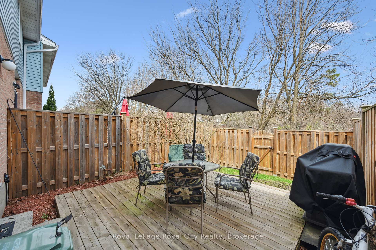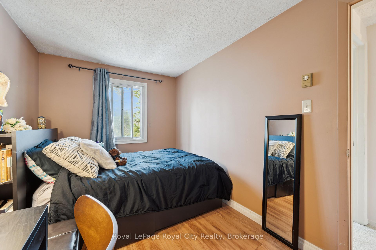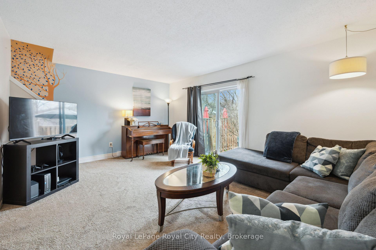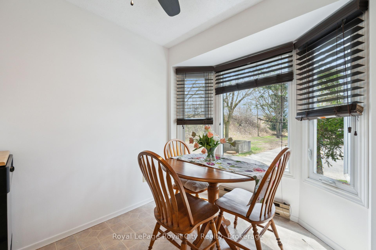$539,000
Available - For Sale
Listing ID: X12103849
80 Ferman Driv , Guelph, N1H 8B3, Wellington
| Well kept west end townhome unit. A walk away from schools, Zehrs, Costco, community rec center and community park. Backs on to greenspace. Three good size bedrooms, 1.5 baths, galley kitchen with dinette area. Slider walk out from living room to private yard area. The basement has a partially finished rec room area and storage area. |
| Price | $539,000 |
| Taxes: | $2863.00 |
| Assessment Year: | 2025 |
| Occupancy: | Owner |
| Address: | 80 Ferman Driv , Guelph, N1H 8B3, Wellington |
| Postal Code: | N1H 8B3 |
| Province/State: | Wellington |
| Directions/Cross Streets: | IMPERIAL ROAD SOUTH |
| Level/Floor | Room | Length(ft) | Width(ft) | Descriptions | |
| Room 1 | Main | Living Ro | 16.79 | 12.56 | W/O To Deck, Broadloom |
| Room 2 | Main | Kitchen | 8.2 | 7.54 | Linoleum, Bay Window, Double Sink |
| Room 3 | Main | Breakfast | 9.61 | 7.51 | Bay Window, Linoleum |
| Room 4 | Main | Bathroom | 6.2 | 2.89 | 2 Pc Bath |
| Room 5 | Second | Primary B | 14.79 | 10.92 | Double Closet, Broadloom |
| Room 6 | Second | Bedroom 2 | 12.3 | 7.81 | Laminate, Closet |
| Room 7 | Second | Bedroom 3 | 8.82 | 8.53 | Broadloom, Closet |
| Room 8 | Second | Bathroom | 7.71 | 7.51 | 4 Pc Bath |
| Room 9 | Basement | Recreatio | 16.63 | 10.82 | Partly Finished |
| Room 10 | Basement | Laundry | 8.43 | 7.38 |
| Washroom Type | No. of Pieces | Level |
| Washroom Type 1 | 4 | Second |
| Washroom Type 2 | 2 | Main |
| Washroom Type 3 | 0 | |
| Washroom Type 4 | 0 | |
| Washroom Type 5 | 0 |
| Total Area: | 0.00 |
| Approximatly Age: | 31-50 |
| Washrooms: | 2 |
| Heat Type: | Baseboard |
| Central Air Conditioning: | None |
$
%
Years
This calculator is for demonstration purposes only. Always consult a professional
financial advisor before making personal financial decisions.
| Although the information displayed is believed to be accurate, no warranties or representations are made of any kind. |
| Royal LePage Royal City Realty |
|
|
.jpg?src=Custom)
CJ Gidda
Sales Representative
Dir:
647-289-2525
Bus:
905-364-0727
Fax:
905-364-0728
| Virtual Tour | Book Showing | Email a Friend |
Jump To:
At a Glance:
| Type: | Com - Condo Townhouse |
| Area: | Wellington |
| Municipality: | Guelph |
| Neighbourhood: | Willow West/Sugarbush/West Acres |
| Style: | 2-Storey |
| Approximate Age: | 31-50 |
| Tax: | $2,863 |
| Maintenance Fee: | $328 |
| Beds: | 3 |
| Baths: | 2 |
| Fireplace: | N |
Locatin Map:
Payment Calculator:

