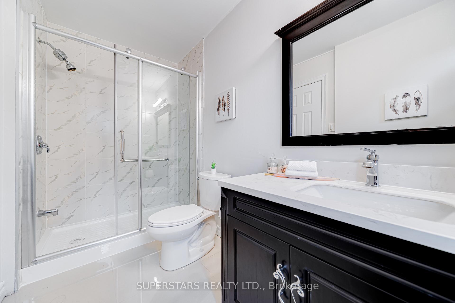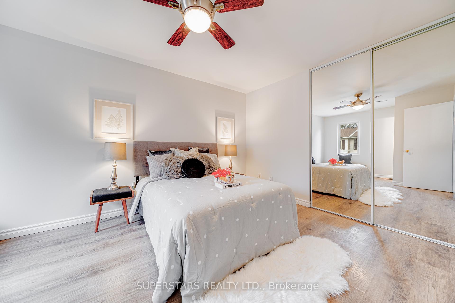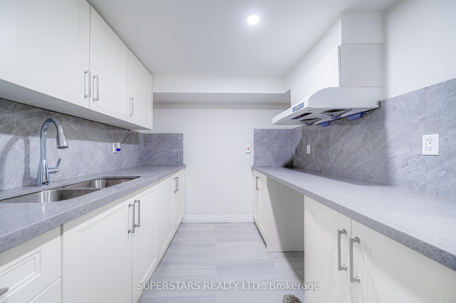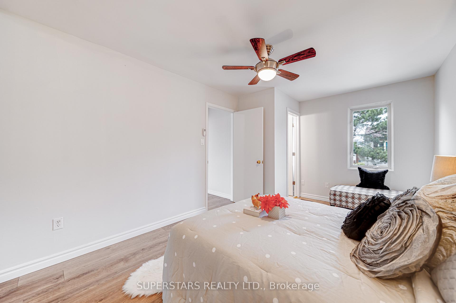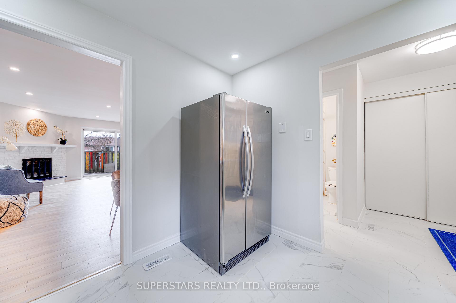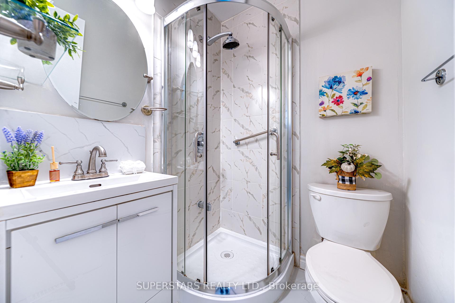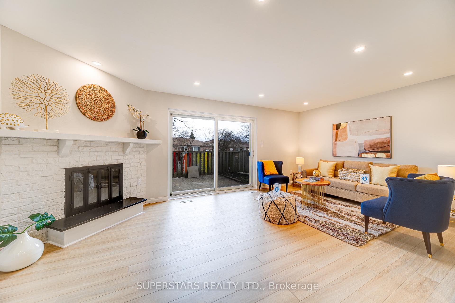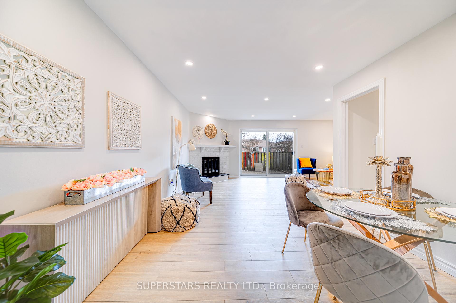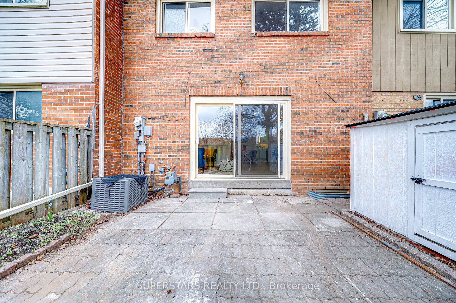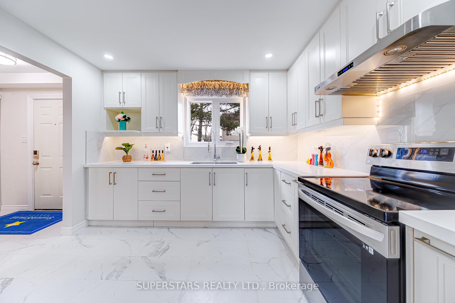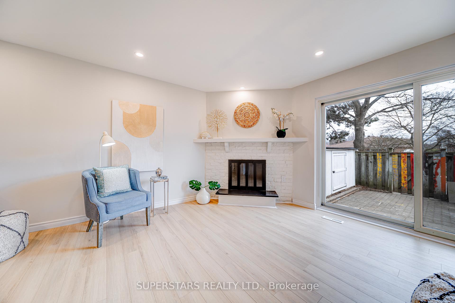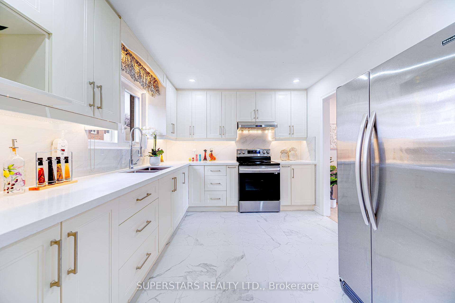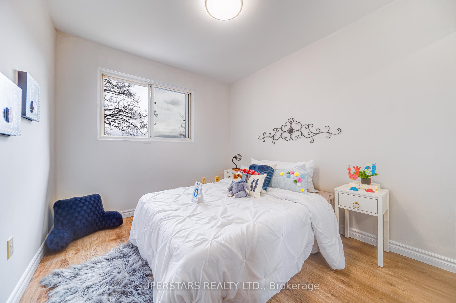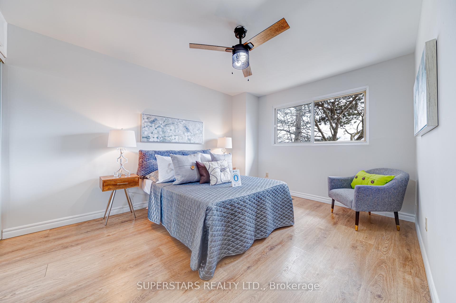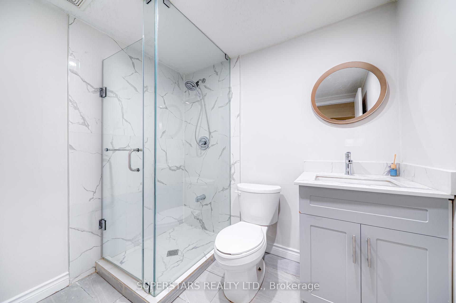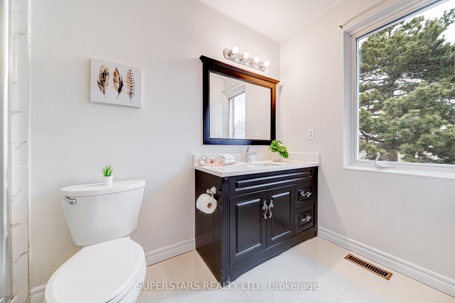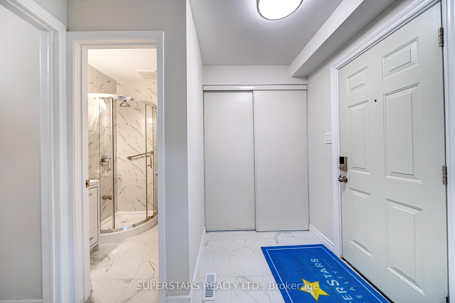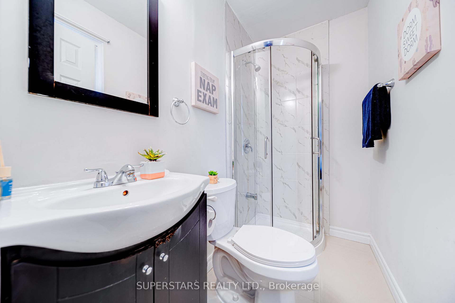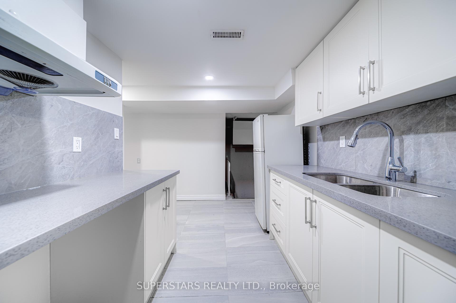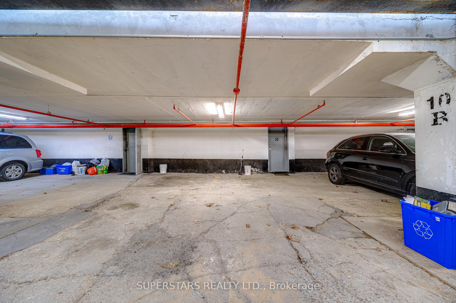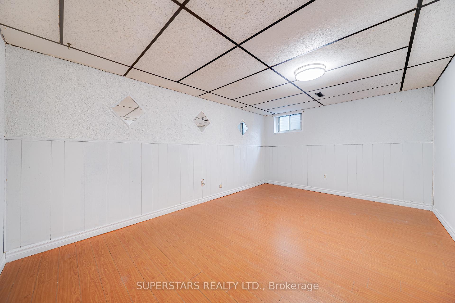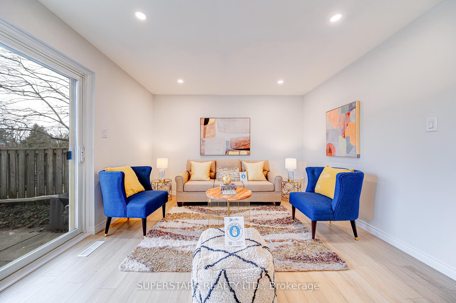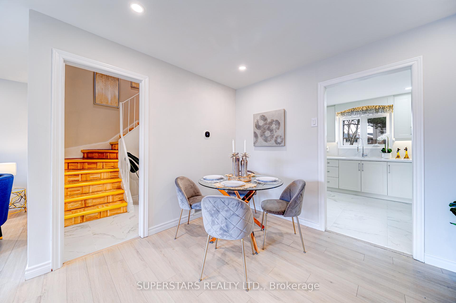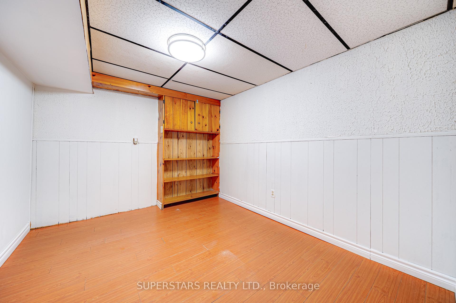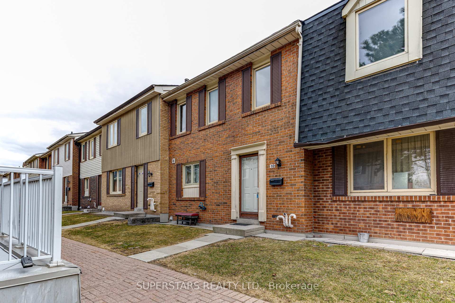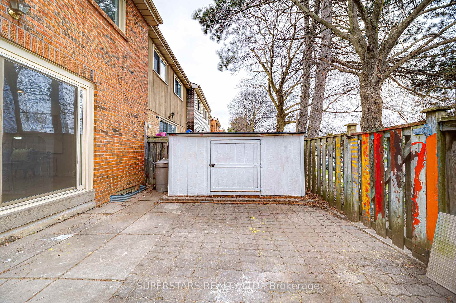$788,000
Available - For Sale
Listing ID: E12088918
270 Timberbank Boul , Toronto, M1W 2M1, Toronto
| Welcome To This Beautifully 3+2 Bedroom, 4 Bathroom Townhouse. Newly Renovated With Modern Design. Fresh Paint, Brand New Laminate Flooring On Main. This Spacious Home Offers A Bright & Functional Layout Thats Perfect For Families Or First-time Buyers. The Main Level Features A Modern Kitchen(2023) With Quartz Countertops, Stainless Steel Appliances, Backsplash, Plenty Of Cabinets Extended To Ceiling, And Under Cabinet Light, Opening Into A Large Living Area And Dining Space, Ideal For Entertaining. Enjoy The Added Touch Of Pot Lights Throughout The Main Floor. Upstairs, 3 Generously Sized Bedrooms, Including 2 Upgraded Bathroom With Quartz Countertop And Glass Shower. The Fully Finished Basement Adds Incredible Value, Boasting Simple Kitchen, 2 Large Bedrooms, And 3pc Bathroom, Plus Direct Access To Underground Parking Via A Private Entrance. Roof(2023). Located Just Steps From Finch Transit, Lamoreaux Park & Recreation Centre, Schools, Restaurants, Bridletown Mall, And More, This Home Offers Unmatched Convenience In A Family-friendly Neighborhood. A Perfect Opportunity For First-time Buyers Or Growing Familiesthis Home Is A Must-see! |
| Price | $788,000 |
| Taxes: | $2625.11 |
| Occupancy: | Vacant |
| Address: | 270 Timberbank Boul , Toronto, M1W 2M1, Toronto |
| Postal Code: | M1W 2M1 |
| Province/State: | Toronto |
| Directions/Cross Streets: | Finch/Birchmount |
| Level/Floor | Room | Length(ft) | Width(ft) | Descriptions | |
| Room 1 | Ground | Living Ro | 19.88 | 11.97 | Laminate, Fireplace, W/O To Yard |
| Room 2 | Ground | Dining Ro | 11.15 | 9.84 | Laminate, Open Concept, Combined w/Living |
| Room 3 | Ground | Kitchen | 10.86 | 9.94 | Quartz Counter, Stainless Steel Appl, Backsplash |
| Room 4 | Second | Primary B | 15.42 | 10.59 | Laminate, 3 Pc Ensuite, Large Window |
| Room 5 | Second | Bedroom 2 | 10.66 | 10.17 | Laminate, B/I Closet, Large Window |
| Room 6 | Second | Bedroom | 9.51 | 8.92 | Laminate, B/I Closet, Large Window |
| Room 7 | Basement | Bedroom | Laminate, Window | ||
| Room 8 | Basement | Bedroom | Laminate |
| Washroom Type | No. of Pieces | Level |
| Washroom Type 1 | 3 | Second |
| Washroom Type 2 | 3 | Second |
| Washroom Type 3 | 3 | Basement |
| Washroom Type 4 | 0 | |
| Washroom Type 5 | 0 |
| Total Area: | 0.00 |
| Washrooms: | 4 |
| Heat Type: | Forced Air |
| Central Air Conditioning: | Central Air |
$
%
Years
This calculator is for demonstration purposes only. Always consult a professional
financial advisor before making personal financial decisions.
| Although the information displayed is believed to be accurate, no warranties or representations are made of any kind. |
| SUPERSTARS REALTY LTD. |
|
|
.jpg?src=Custom)
CJ Gidda
Sales Representative
Dir:
647-289-2525
Bus:
905-364-0727
Fax:
905-364-0728
| Book Showing | Email a Friend |
Jump To:
At a Glance:
| Type: | Com - Condo Townhouse |
| Area: | Toronto |
| Municipality: | Toronto E05 |
| Neighbourhood: | L'Amoreaux |
| Style: | 2-Storey |
| Tax: | $2,625.11 |
| Maintenance Fee: | $521.81 |
| Beds: | 3+2 |
| Baths: | 4 |
| Fireplace: | Y |
Locatin Map:
Payment Calculator:

