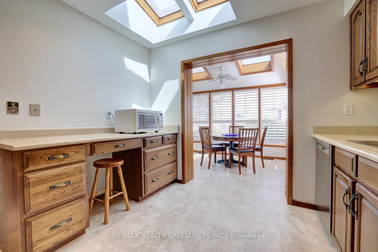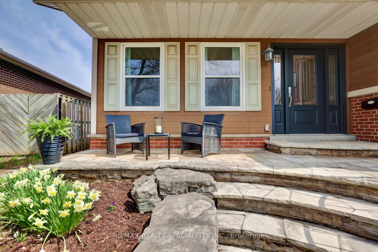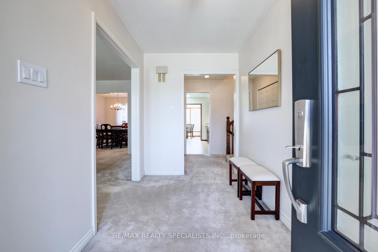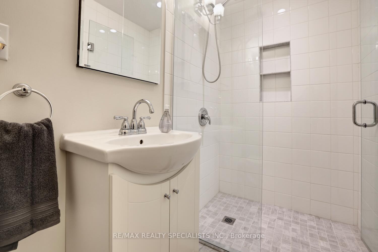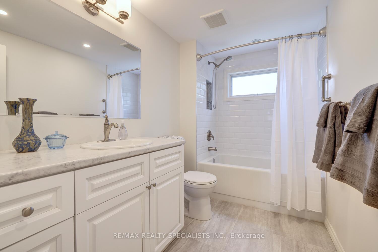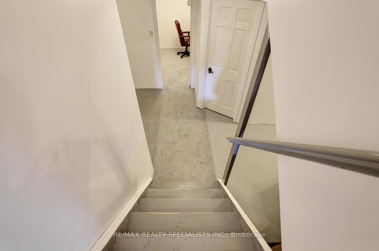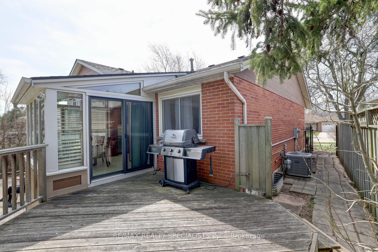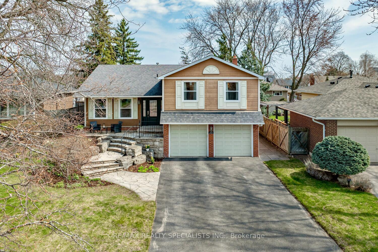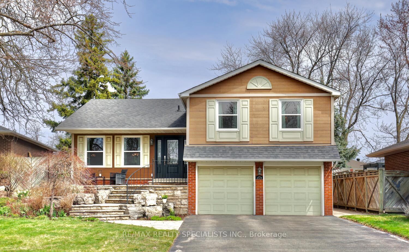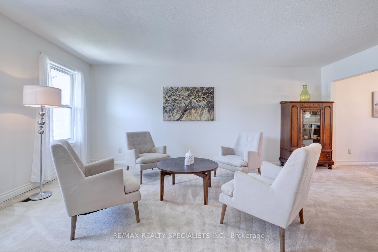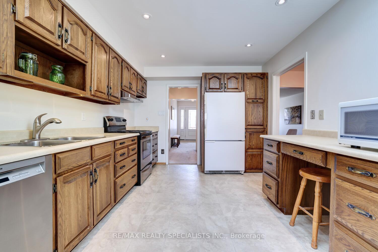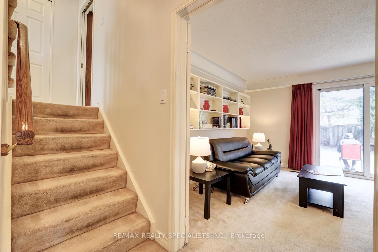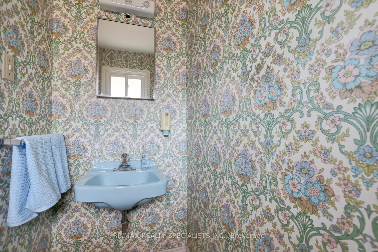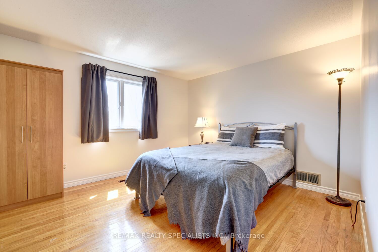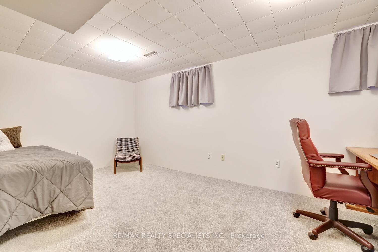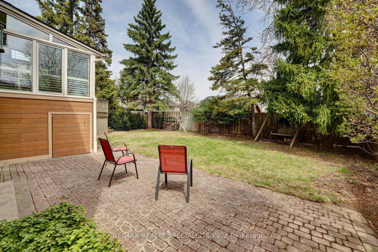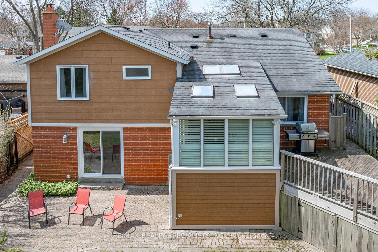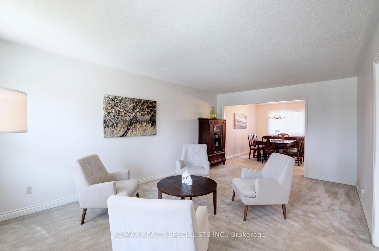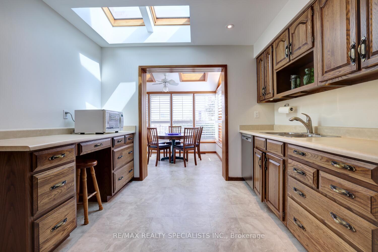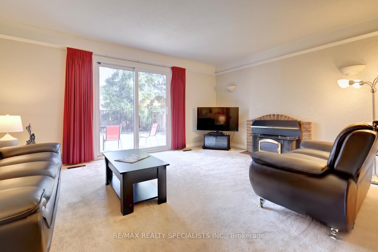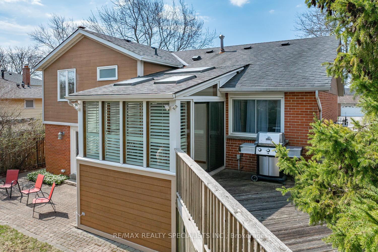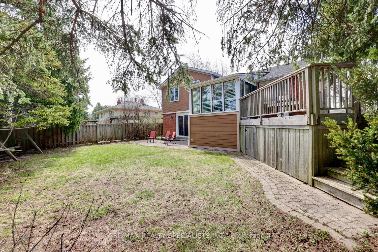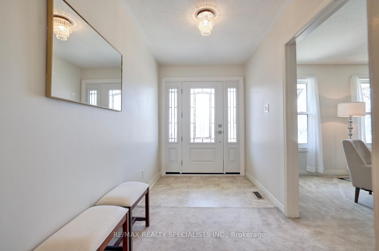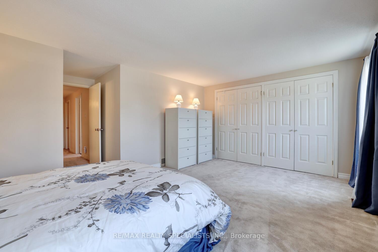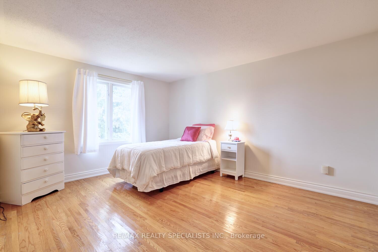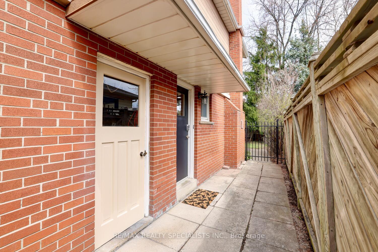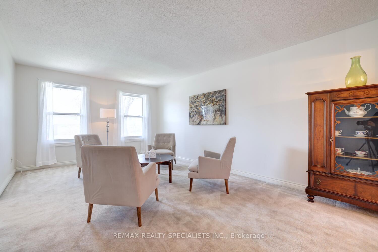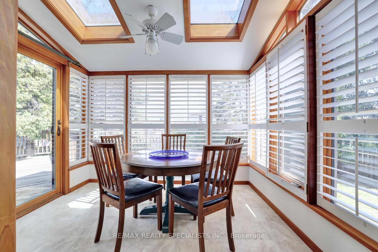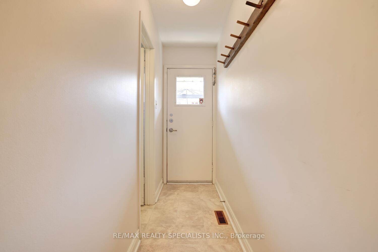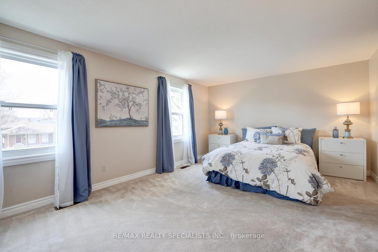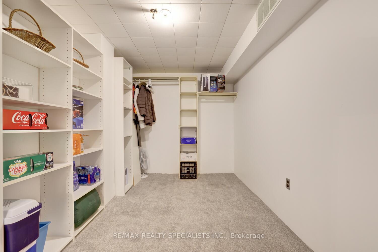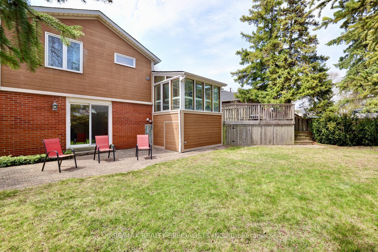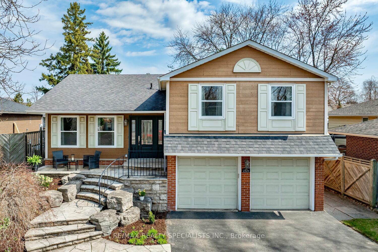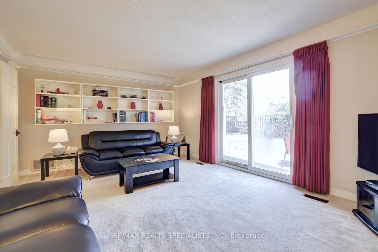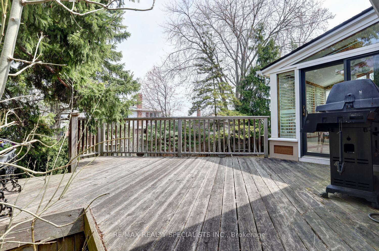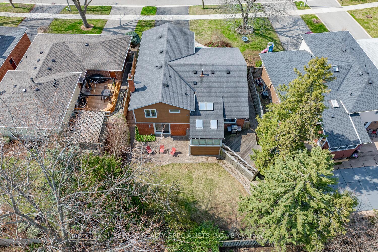$1,325,000
Available - For Sale
Listing ID: W12101856
2521 Frankfield Road , Mississauga, L5K 2A5, Peel
| Fantastic 4 level sidesplit approximately 2000 square feet and nestled on a 48 by 117 foot lot located in the family friendly neighbourhood of Sheridan Homelands. Spacious open concept living and dining room area. Family size kitchen with solid oak cabinetry, built-in desk, stainless steel oven/dishwasher, skylights, large breakfast area/sunroom with California shutters, and walk-out to deck. Ground level family room with built-in shelving, wood stove and walk-out to backyard. Two piece powder room and separate side entrance to yard. Primary bedroom retreat with large double closet, updated 3 piece bathroom with walk-in shower and heated floors. Second/third bedrooms with hardwood floors and large double closets. Renovated 4 piece bathroom with soaker tub and vanity with brushed nickel faucet. Finished basement with 4th bedroom with new broadloom, laundry, workshop, and lots of storage space. Great curb appeal with newer front door with beveled glass, covered front porch area, gorgeous landscaping, hardscaping, and flagstone. Private fully fenced treed backyard, interlocking patio area, and great storage space under the deck. |
| Price | $1,325,000 |
| Taxes: | $6371.00 |
| Occupancy: | Vacant |
| Address: | 2521 Frankfield Road , Mississauga, L5K 2A5, Peel |
| Directions/Cross Streets: | Dundas & Winston Churchill |
| Rooms: | 8 |
| Rooms +: | 4 |
| Bedrooms: | 3 |
| Bedrooms +: | 1 |
| Family Room: | T |
| Basement: | Finished |
| Level/Floor | Room | Length(ft) | Width(ft) | Descriptions | |
| Room 1 | Main | Living Ro | 18.83 | 12.07 | Broadloom, Overlooks Frontyard |
| Room 2 | Main | Dining Ro | 12.6 | 9.74 | Broadloom, Open Concept, Overlooks Backyard |
| Room 3 | Main | Kitchen | 12.76 | 10.43 | Tile Floor, Skylight |
| Room 4 | Main | Sunroom | 9.84 | 8 | W/O To Deck, Skylight, California Shutters |
| Room 5 | Ground | Family Ro | 16.83 | 12.66 | Broadloom, W/O To Patio, Wood Stove |
| Room 6 | Upper | Primary B | 16.83 | 12.07 | Broadloom, 3 Pc Ensuite, Double Closet |
| Room 7 | Upper | Bedroom 2 | 12.17 | 11.15 | Hardwood Floor, Large Closet |
| Room 8 | Upper | Bedroom 3 | 13.74 | 11.25 | Hardwood Floor, Large Closet, Overlooks Backyard |
| Room 9 | Basement | Bedroom 4 | 17.09 | 14.5 | Broadloom |
| Washroom Type | No. of Pieces | Level |
| Washroom Type 1 | 4 | Upper |
| Washroom Type 2 | 3 | Upper |
| Washroom Type 3 | 2 | Ground |
| Washroom Type 4 | 0 | |
| Washroom Type 5 | 0 |
| Total Area: | 0.00 |
| Property Type: | Detached |
| Style: | Sidesplit 4 |
| Exterior: | Brick, Vinyl Siding |
| Garage Type: | Attached |
| (Parking/)Drive: | Private |
| Drive Parking Spaces: | 4 |
| Park #1 | |
| Parking Type: | Private |
| Park #2 | |
| Parking Type: | Private |
| Pool: | None |
| Approximatly Square Footage: | 1500-2000 |
| CAC Included: | N |
| Water Included: | N |
| Cabel TV Included: | N |
| Common Elements Included: | N |
| Heat Included: | N |
| Parking Included: | N |
| Condo Tax Included: | N |
| Building Insurance Included: | N |
| Fireplace/Stove: | Y |
| Heat Type: | Forced Air |
| Central Air Conditioning: | Central Air |
| Central Vac: | N |
| Laundry Level: | Syste |
| Ensuite Laundry: | F |
| Sewers: | Sewer |
$
%
Years
This calculator is for demonstration purposes only. Always consult a professional
financial advisor before making personal financial decisions.
| Although the information displayed is believed to be accurate, no warranties or representations are made of any kind. |
| RE/MAX REALTY SPECIALISTS INC. |
|
|
.jpg?src=Custom)
CJ Gidda
Sales Representative
Dir:
647-289-2525
Bus:
905-364-0727
Fax:
905-364-0728
| Book Showing | Email a Friend |
Jump To:
At a Glance:
| Type: | Freehold - Detached |
| Area: | Peel |
| Municipality: | Mississauga |
| Neighbourhood: | Sheridan |
| Style: | Sidesplit 4 |
| Tax: | $6,371 |
| Beds: | 3+1 |
| Baths: | 3 |
| Fireplace: | Y |
| Pool: | None |
Locatin Map:
Payment Calculator:

