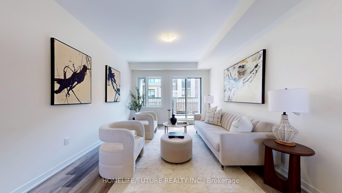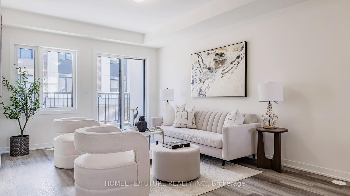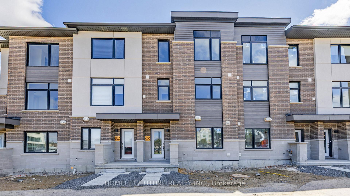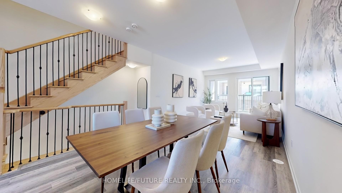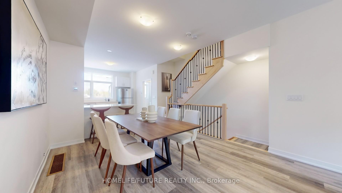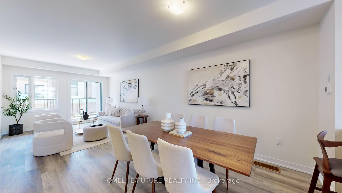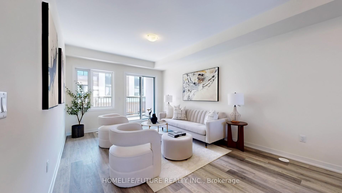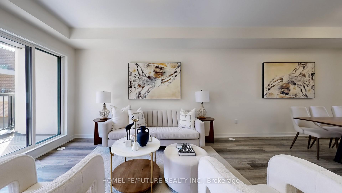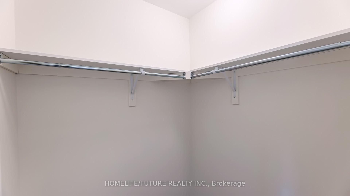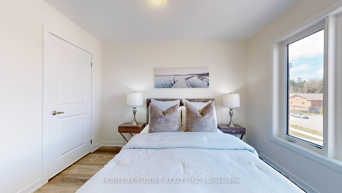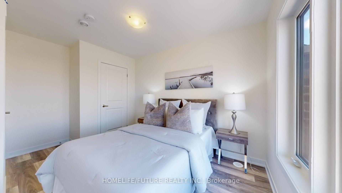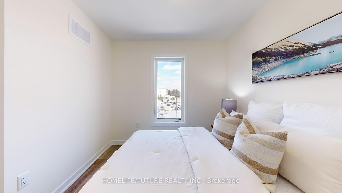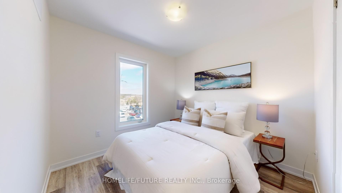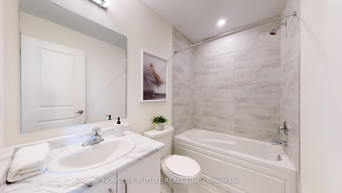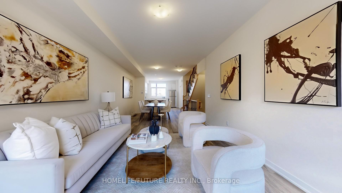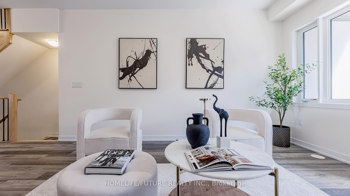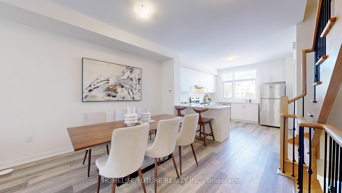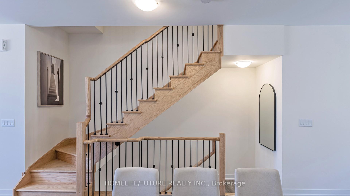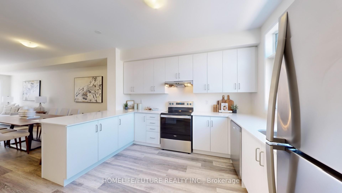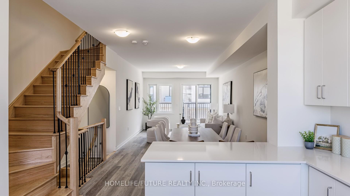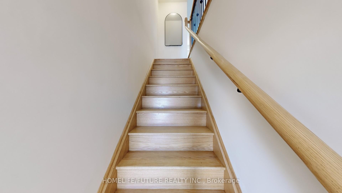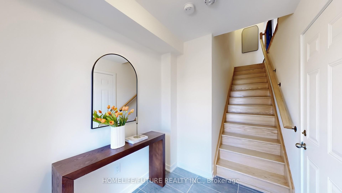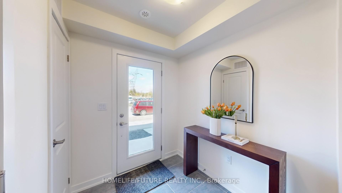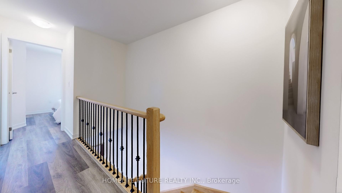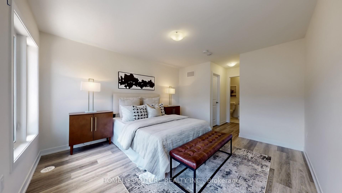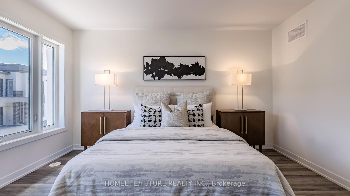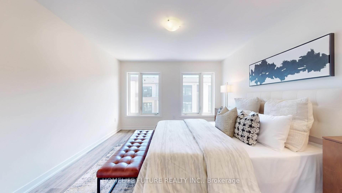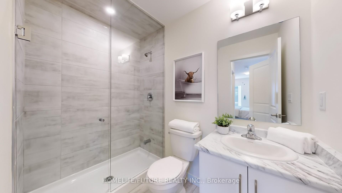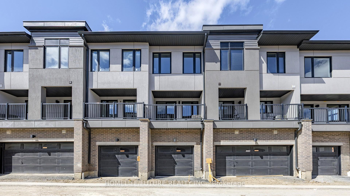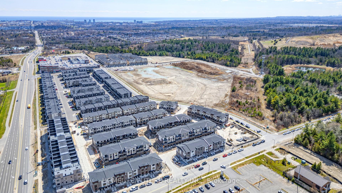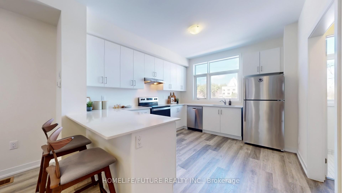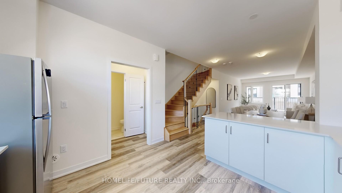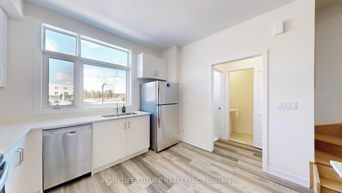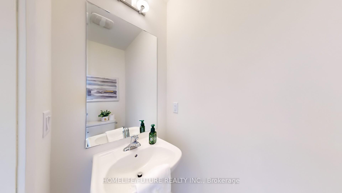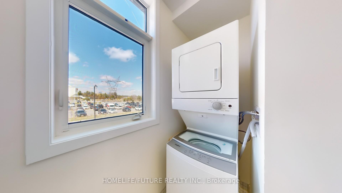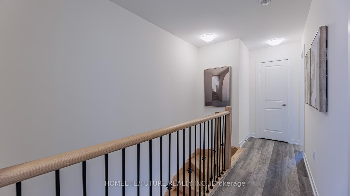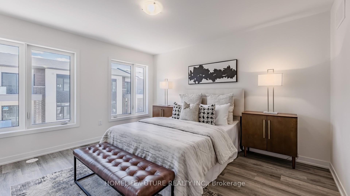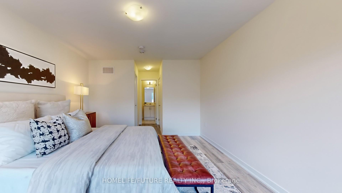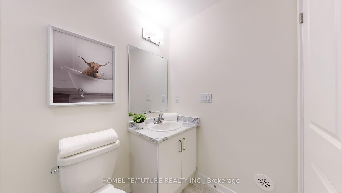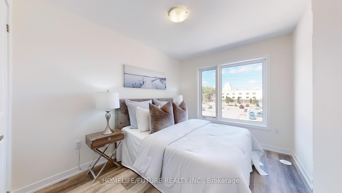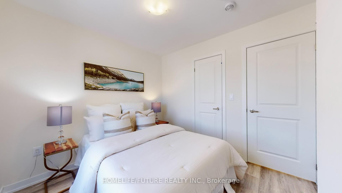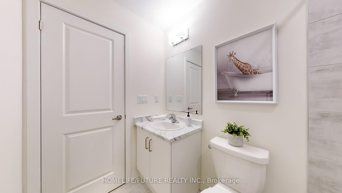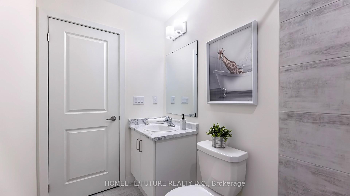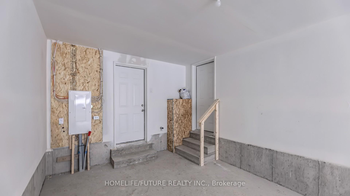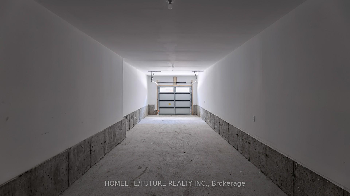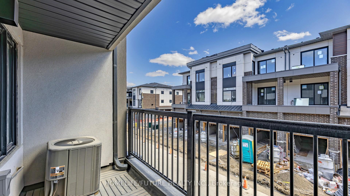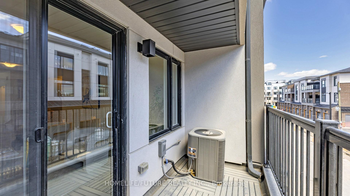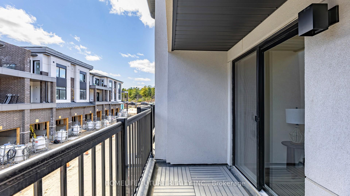$859,000
Available - For Sale
Listing ID: E12102903
1695 Dersan Stre , Pickering, L1X 0S9, Durham
| This Modern 3 Bedroom, 3-Bathroom Townhome Offers Around 1511 Sq. Ft. Of Stylish Living Space In A Vibrant, Nature-Surrounded Community. Enjoy High Ceilings, Smooth-Finish Ceilings, Upgraded Hardwood Flooring, And No Carpet Throughout For A Clean, Contemporary Look. The Bright Main Floor Features A Sleek Kitchen With Quartz Countertops, Stainless Steel Appliances, And An Open-Concept Layout Ideal For Entertaining. A Spacious Balcony And A Chic 2-Piece Powder Room Complete The Level. Upstairs, Find Two Generous Bedrooms, Including A Primary Suite With A Private Balcony And A Spa-Like 3-Piece Ensuite With A Standing Shower. All Bathrooms Include Elegant Standing Showers For A Modern Touch. Extras Include Added Electrical Outlets, An Attached 1-Car Tandem Garage To Fit Two Vehicles With Interior Access, And A Hardwood Staircase. Located Near Parks, Conservation Areas, Pickering Golf Club, And With Quick Access To Hwy 407 & 401. Shops, Banks, Gyms, And Restaurants Just Minutes Away. Internet is Included in Maintenance Cost. |
| Price | $859,000 |
| Taxes: | $0.00 |
| Occupancy: | Vacant |
| Address: | 1695 Dersan Stre , Pickering, L1X 0S9, Durham |
| Postal Code: | L1X 0S9 |
| Province/State: | Durham |
| Directions/Cross Streets: | Brock Rd/Dersan St |
| Level/Floor | Room | Length(ft) | Width(ft) | Descriptions | |
| Room 1 | Main | Living Ro | 11.78 | 15.19 | Hardwood Floor, Open Concept |
| Room 2 | Main | Dining Ro | 11.38 | 10.07 | Hardwood Floor, Combined w/Living |
| Room 3 | Main | Kitchen | 11.38 | 12.99 | Stainless Steel Appl, Combined w/Dining |
| Room 4 | Second | Primary B | 11.78 | 13.68 | Closet, Window |
| Room 5 | Second | Bedroom 2 | 8.07 | 9.09 | Window |
| Room 6 | Second | Bedroom 3 | 8.07 | 10.99 | Ensuite Bath, Window |
| Washroom Type | No. of Pieces | Level |
| Washroom Type 1 | 3 | Second |
| Washroom Type 2 | 2 | Main |
| Washroom Type 3 | 0 | |
| Washroom Type 4 | 0 | |
| Washroom Type 5 | 0 |
| Total Area: | 0.00 |
| Approximatly Age: | New |
| Washrooms: | 3 |
| Heat Type: | Forced Air |
| Central Air Conditioning: | Central Air |
$
%
Years
This calculator is for demonstration purposes only. Always consult a professional
financial advisor before making personal financial decisions.
| Although the information displayed is believed to be accurate, no warranties or representations are made of any kind. |
| HOMELIFE/FUTURE REALTY INC. |
|
|
.jpg?src=Custom)
CJ Gidda
Sales Representative
Dir:
647-289-2525
Bus:
905-364-0727
Fax:
905-364-0728
| Virtual Tour | Book Showing | Email a Friend |
Jump To:
At a Glance:
| Type: | Com - Common Element Con |
| Area: | Durham |
| Municipality: | Pickering |
| Neighbourhood: | Duffin Heights |
| Style: | Stacked Townhous |
| Approximate Age: | New |
| Maintenance Fee: | $238.6 |
| Beds: | 3 |
| Baths: | 3 |
| Fireplace: | N |
Locatin Map:
Payment Calculator:

