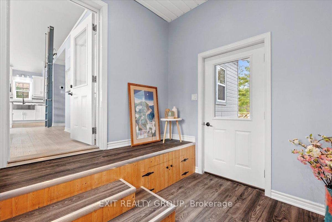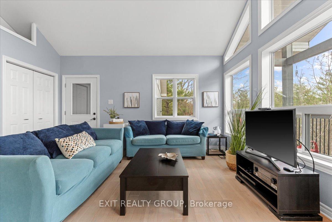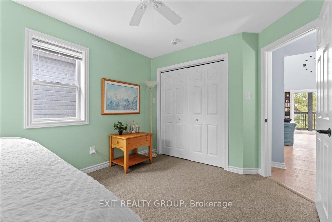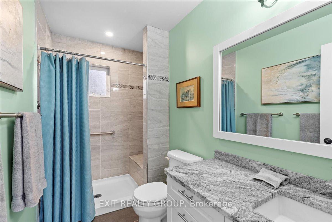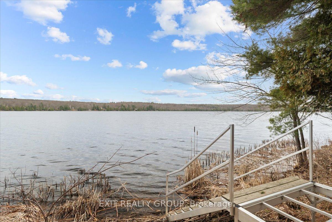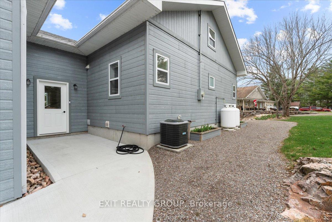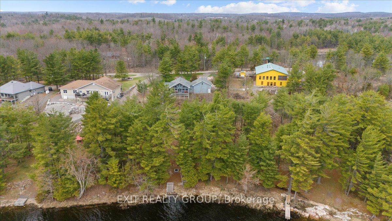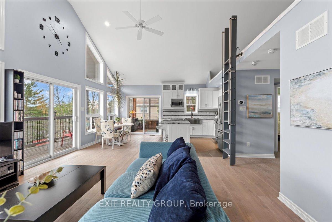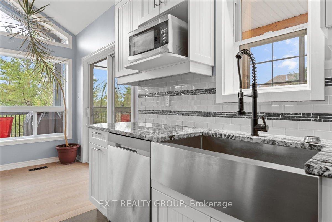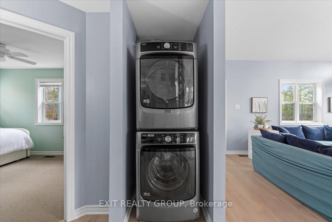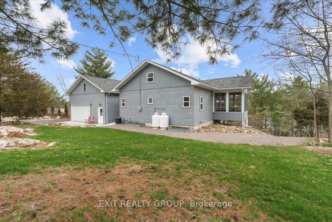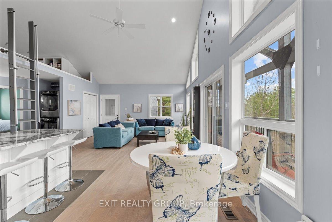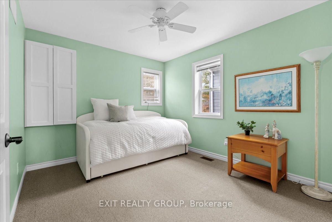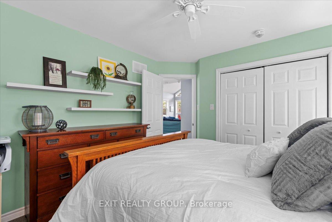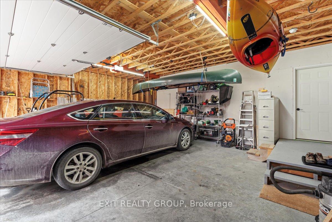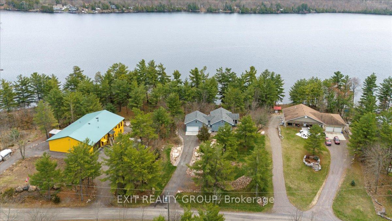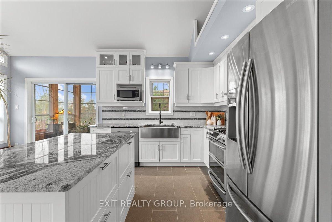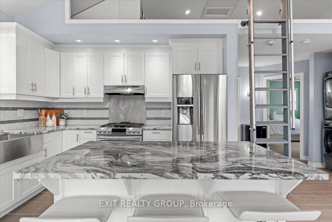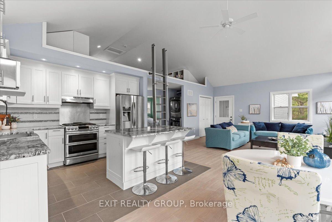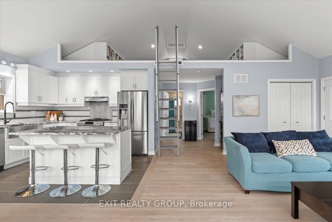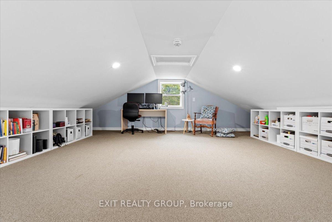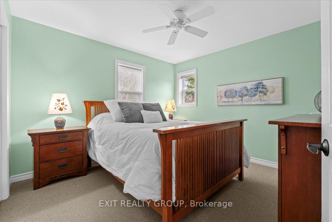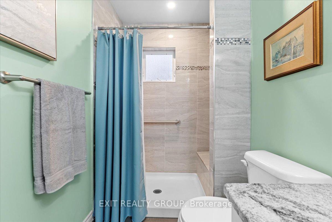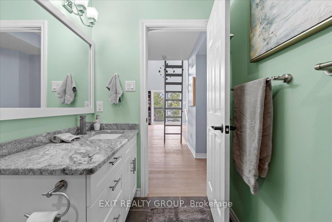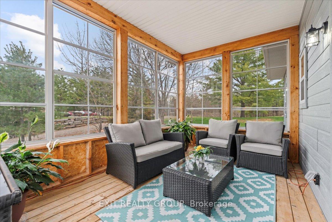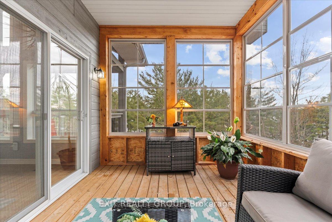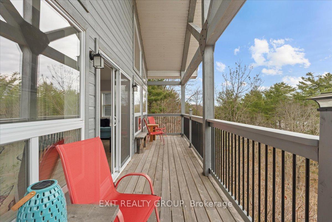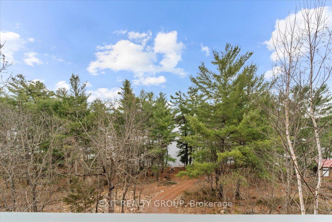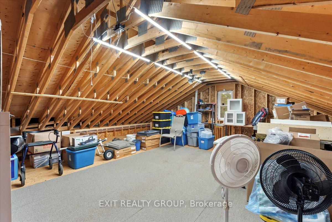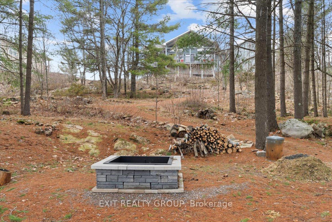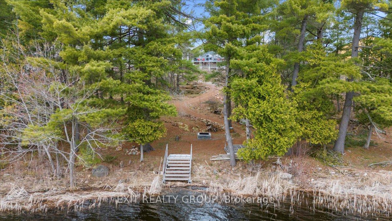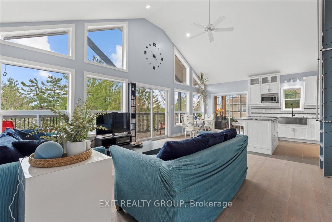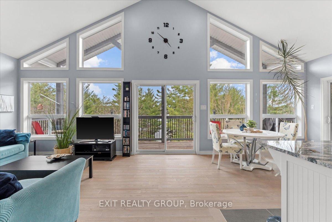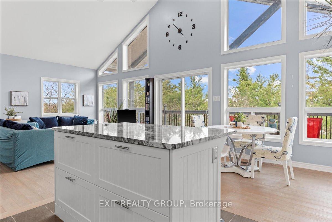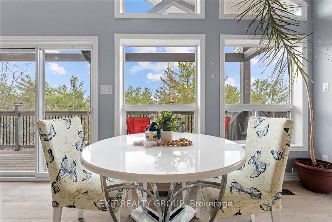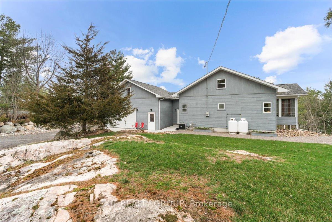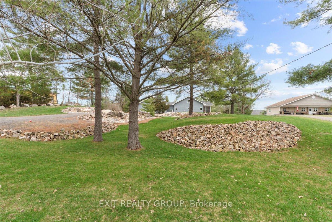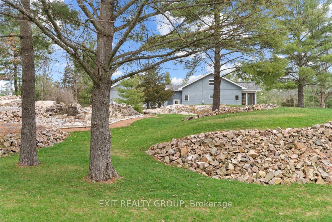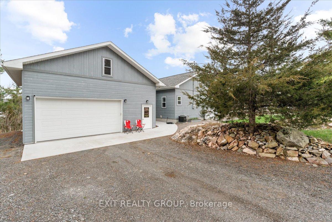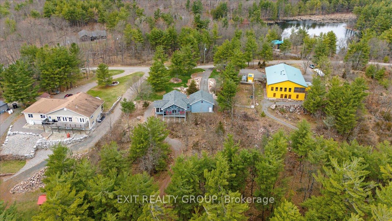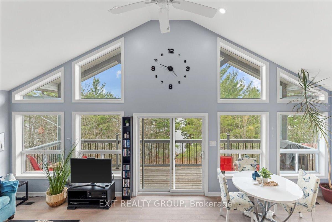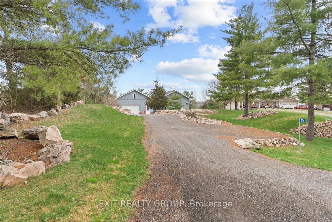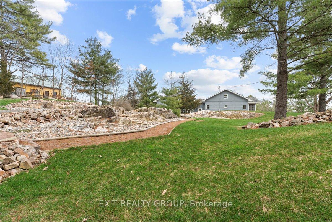$620,000
Available - For Sale
Listing ID: X12105310
65 Quail Ridge Lane , Madoc, K0K 2K0, Hastings
| This beautifully crafted, custom 2-bedroom, 1-bath year-round waterfront home, sitting on over one acre. Built in 2016 with durable Canexel engineered siding and attached 2 1/2 car garage. A perfect year-round residence or serene seasonal escape. Enter through a separate, welcoming foyer into a bright and airy open-concept living space. Vaulted ceilings span the main floor, enhancing the sense of space and light, while expansive picturesque windows frame breathtaking water views. The heart of the home is a thoughtfully designed custom kitchen, high-end appliances including a dual fuel propane/electric range, and a large eat-at island. Just off the dining area, step into a sun-drenched 3-season sunroom wrapped in windows offering panoramic views of the waterfront. The primary suite features 2 bright windows, a spacious double closet, and comfortably fits a queen-sized bed. The 2nd bedroom also offers ample closet space for added convenience. The stylish 3-piece bathroom is finished with granite countertops, a tiled shower with a built-in bench, and a lovely window to let the light in. A standout feature is the cleverly designed storage/loft space above the bedrooms, accessible by ship's ladder. With stunning views of the water, this bonus area is perfect for a kids play zone, a cozy reading nook, or the ultimate work-from-home space. Slide open the large patio doors and step out onto your spacious covered deck, overlooking the tranquil waters. A charming gravel path leads you to your private dock (Installation coming soon!), and a fire pit area, every day feels like a lakeside retreat. Bonus features include main-floor laundry, and a massive 2 plus-car garage with LED lighting, dual man doors, and another large loft above just waiting for your imaginative use and finishing touches. A smartly designed under-stairs storage room is perfect for keeping seasonal items or tools neatly tucked away. |
| Price | $620,000 |
| Taxes: | $5397.00 |
| Assessment Year: | 2025 |
| Occupancy: | Owner |
| Address: | 65 Quail Ridge Lane , Madoc, K0K 2K0, Hastings |
| Acreage: | .50-1.99 |
| Directions/Cross Streets: | Quail Ridge Lane & Pine Point Lane |
| Rooms: | 6 |
| Bedrooms: | 2 |
| Bedrooms +: | 0 |
| Family Room: | F |
| Basement: | Crawl Space |
| Level/Floor | Room | Length(ft) | Width(ft) | Descriptions | |
| Room 1 | Ground | Foyer | 8.23 | 8.99 | |
| Room 2 | Ground | Living Ro | 15.35 | 15.32 | |
| Room 3 | Ground | Breakfast | 11.61 | 7.81 | |
| Room 4 | Ground | Kitchen | 11.61 | 10.36 | |
| Room 5 | Ground | Sunroom | 9.41 | 14.96 | |
| Room 6 | Ground | Bedroom | 11.12 | 12.07 | |
| Room 7 | Ground | Bathroom | 5.05 | 9.48 | 3 Pc Bath |
| Room 8 | Ground | Bedroom 2 | 9.97 | 12.17 | |
| Room 9 | Second | Loft | 26.93 | 17.58 |
| Washroom Type | No. of Pieces | Level |
| Washroom Type 1 | 3 | Ground |
| Washroom Type 2 | 0 | |
| Washroom Type 3 | 0 | |
| Washroom Type 4 | 0 | |
| Washroom Type 5 | 0 |
| Total Area: | 0.00 |
| Approximatly Age: | 6-15 |
| Property Type: | Detached |
| Style: | Bungalow |
| Exterior: | Vinyl Siding |
| Garage Type: | Attached |
| (Parking/)Drive: | Front Yard |
| Drive Parking Spaces: | 8 |
| Park #1 | |
| Parking Type: | Front Yard |
| Park #2 | |
| Parking Type: | Front Yard |
| Pool: | None |
| Approximatly Age: | 6-15 |
| Approximatly Square Footage: | 700-1100 |
| Property Features: | Rec./Commun., School |
| CAC Included: | N |
| Water Included: | N |
| Cabel TV Included: | N |
| Common Elements Included: | N |
| Heat Included: | N |
| Parking Included: | N |
| Condo Tax Included: | N |
| Building Insurance Included: | N |
| Fireplace/Stove: | N |
| Heat Type: | Forced Air |
| Central Air Conditioning: | Central Air |
| Central Vac: | N |
| Laundry Level: | Syste |
| Ensuite Laundry: | F |
| Sewers: | Septic |
| Water: | Drilled W |
| Water Supply Types: | Drilled Well |
| Utilities-Cable: | A |
| Utilities-Hydro: | Y |
$
%
Years
This calculator is for demonstration purposes only. Always consult a professional
financial advisor before making personal financial decisions.
| Although the information displayed is believed to be accurate, no warranties or representations are made of any kind. |
| EXIT REALTY GROUP |
|
|
.jpg?src=Custom)
CJ Gidda
Sales Representative
Dir:
647-289-2525
Bus:
905-364-0727
Fax:
905-364-0728
| Book Showing | Email a Friend |
Jump To:
At a Glance:
| Type: | Freehold - Detached |
| Area: | Hastings |
| Municipality: | Madoc |
| Neighbourhood: | Dufferin Grove |
| Style: | Bungalow |
| Approximate Age: | 6-15 |
| Tax: | $5,397 |
| Beds: | 2 |
| Baths: | 1 |
| Fireplace: | N |
| Pool: | None |
Locatin Map:
Payment Calculator:

