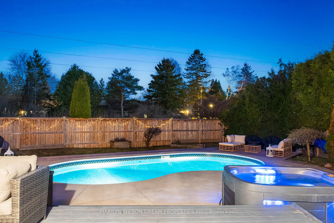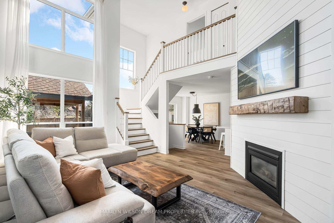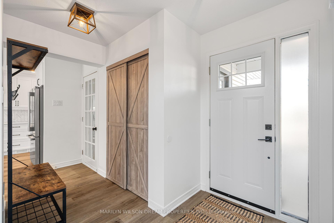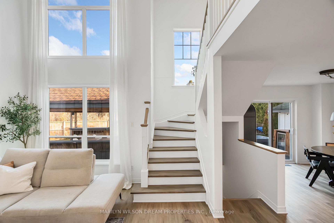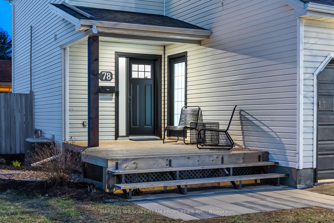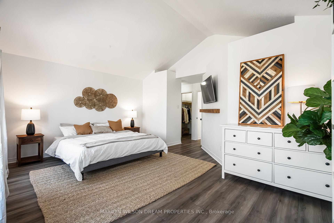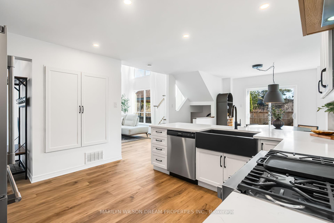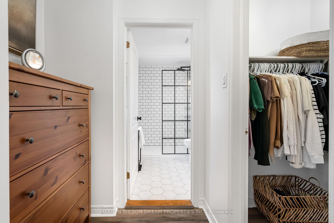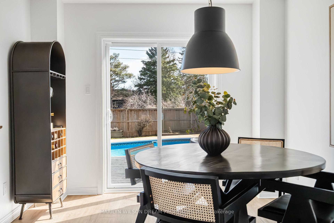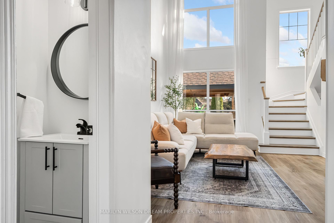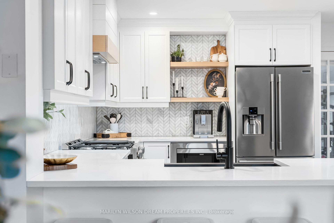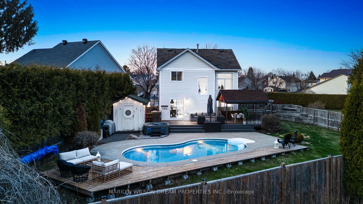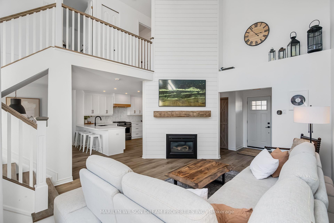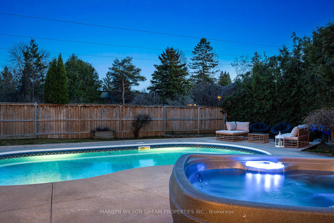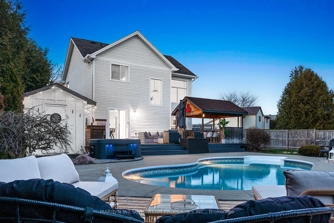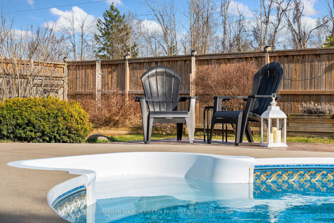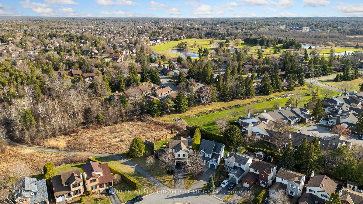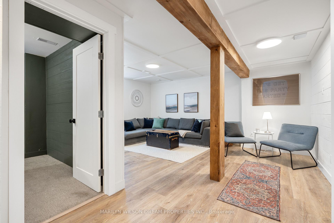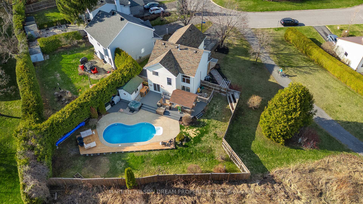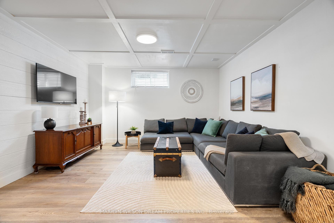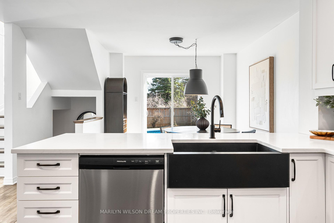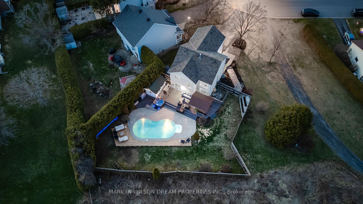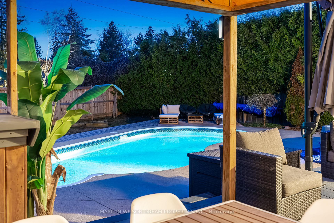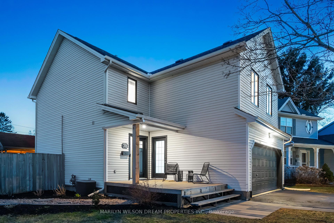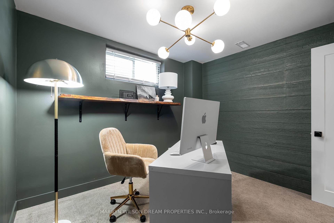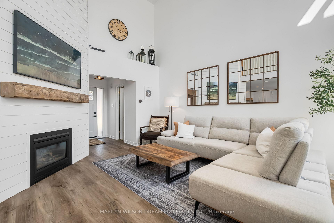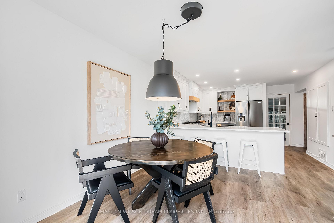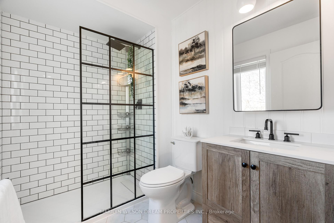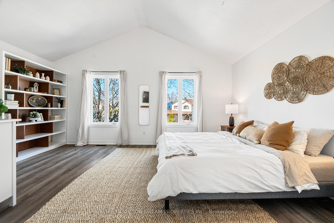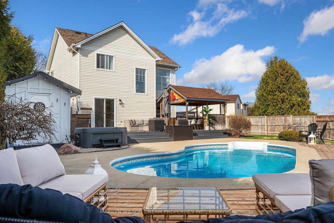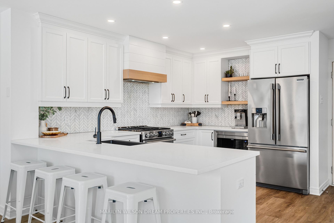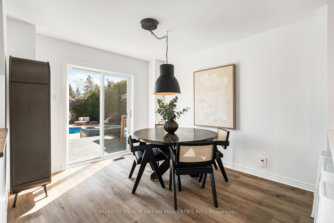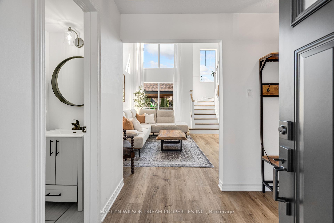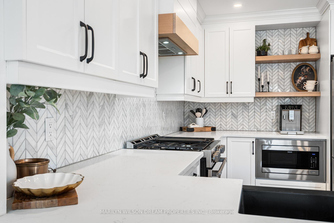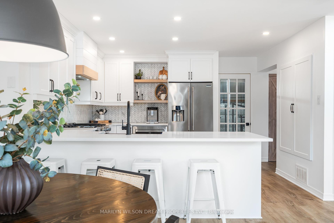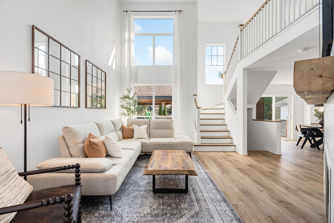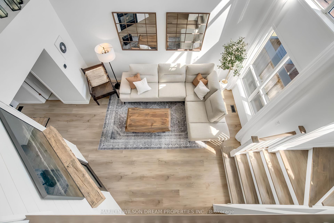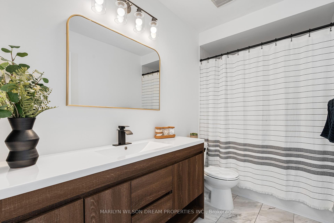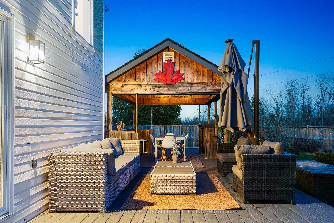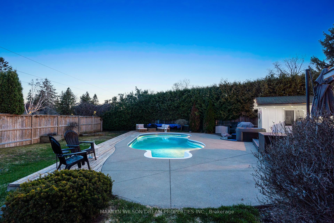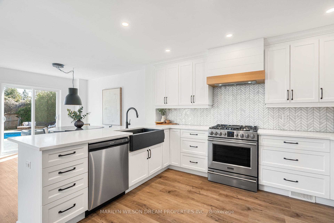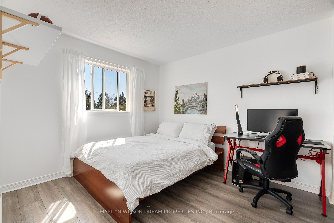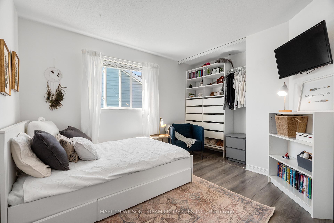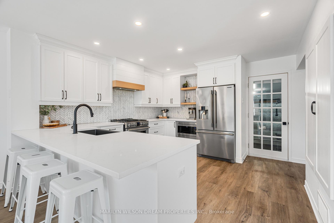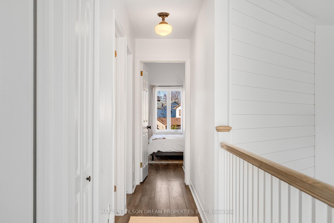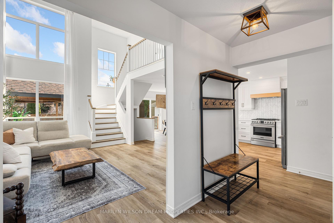$835,000
Available - For Sale
Listing ID: X12104969
78 Victor Stre , Stittsville - Munster - Richmond, K2S 1W9, Ottawa
| Welcome to 78 Victor Street- a family retreat tucked at the end of a quiet street in the heart of Stittsville. A rare offering of privacy sunshine and connection to nature. Step inside to soaring ceilings and oversized windows that bathe the space in natural light. At the heart of the home, a stunning kitchen, completely reimagined in 2021 with stainless steel appliances, elegant chevron marble tile, a layout designed for both everyday living and entertaining. Throughout the home, new flooring, a custom staircase & thoughtfully updated bathrooms add cohesion & comfort. A gas fireplace with a hand-hewn wood mantel and shiplap feature wall adds warmth and personality.Upstairs, the spacious primary retreat is a true sanctuary, featuring 11-foot vaulted ceilings and a beautifully appointed ensuite with a striking black mullion glass partition. Two additional bedrooms and an updated main bath complete the upper level with style and function.The basement offers a cozy office space, flexible recreation area, and is enhanced by hardy board accents and timber frame detailing that create a warm, inviting feel. The fully insulated garage provides additional versatility ideal for a home business, gym, or creative studio. Step outside to your private backyard oasis. This pie-shaped, south-facing lot backs onto green space with no rear neighbors, offering exceptional privacy and direct access to trails leading to Poole Creek and the Amberwood community. Enjoy sunny summer days around the saltwater pool, relax in the hot tub, or entertain from the expansive deck, complete with a built in Canada cabana bar perfect for hosting friends and family. With major mechanicals & appliances recently updated including the furnace,dishwasher, washer, and hot water tank in 2025 plus many new windows & doors this home is truly move-in ready. 78 Victor Street is where thoughtful design, quality upgrades, & unbeatable outdoor living come together. More than a house this is a place to call home. |
| Price | $835,000 |
| Taxes: | $5023.22 |
| Assessment Year: | 2024 |
| Occupancy: | Owner |
| Address: | 78 Victor Stre , Stittsville - Munster - Richmond, K2S 1W9, Ottawa |
| Directions/Cross Streets: | Hazeldean Road and Victor Street |
| Rooms: | 10 |
| Bedrooms: | 3 |
| Bedrooms +: | 1 |
| Family Room: | T |
| Basement: | Full, Finished |
| Level/Floor | Room | Length(ft) | Width(ft) | Descriptions | |
| Room 1 | Main | Foyer | 10.4 | 6.79 | |
| Room 2 | Main | Living Ro | 15.78 | 16.3 | |
| Room 3 | Main | Dining Ro | 11.58 | 10 | |
| Room 4 | Main | Kitchen | 11.58 | 10 | |
| Room 5 | Second | Primary B | 19.09 | 17.68 | |
| Room 6 | Second | Bedroom | 12.1 | 9.09 | |
| Room 7 | Second | Bedroom 2 | 10.1 | 9.09 | |
| Room 8 | Basement | Office | 10 | 10.5 | |
| Room 9 | Basement | Family Ro | 17.88 | 17.19 | |
| Room 10 | Basement | Laundry | 13.87 | 7.68 |
| Washroom Type | No. of Pieces | Level |
| Washroom Type 1 | 2 | Main |
| Washroom Type 2 | 4 | Second |
| Washroom Type 3 | 3 | Second |
| Washroom Type 4 | 0 | |
| Washroom Type 5 | 0 | |
| Washroom Type 6 | 2 | Main |
| Washroom Type 7 | 4 | Second |
| Washroom Type 8 | 3 | Second |
| Washroom Type 9 | 0 | |
| Washroom Type 10 | 0 |
| Total Area: | 0.00 |
| Property Type: | Detached |
| Style: | 2-Storey |
| Exterior: | Vinyl Siding |
| Garage Type: | Attached |
| Drive Parking Spaces: | 3 |
| Pool: | Inground |
| Other Structures: | Fence - Full, |
| Approximatly Square Footage: | 1500-2000 |
| Property Features: | Fenced Yard, Public Transit |
| CAC Included: | N |
| Water Included: | N |
| Cabel TV Included: | N |
| Common Elements Included: | N |
| Heat Included: | N |
| Parking Included: | N |
| Condo Tax Included: | N |
| Building Insurance Included: | N |
| Fireplace/Stove: | Y |
| Heat Type: | Forced Air |
| Central Air Conditioning: | Central Air |
| Central Vac: | N |
| Laundry Level: | Syste |
| Ensuite Laundry: | F |
| Sewers: | Sewer |
$
%
Years
This calculator is for demonstration purposes only. Always consult a professional
financial advisor before making personal financial decisions.
| Although the information displayed is believed to be accurate, no warranties or representations are made of any kind. |
| MARILYN WILSON DREAM PROPERTIES INC. |
|
|
.jpg?src=Custom)
CJ Gidda
Sales Representative
Dir:
647-289-2525
Bus:
905-364-0727
Fax:
905-364-0728
| Virtual Tour | Book Showing | Email a Friend |
Jump To:
At a Glance:
| Type: | Freehold - Detached |
| Area: | Ottawa |
| Municipality: | Stittsville - Munster - Richmond |
| Neighbourhood: | 8202 - Stittsville (Central) |
| Style: | 2-Storey |
| Tax: | $5,023.22 |
| Beds: | 3+1 |
| Baths: | 3 |
| Fireplace: | Y |
| Pool: | Inground |
Locatin Map:
Payment Calculator:

