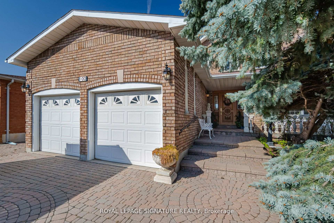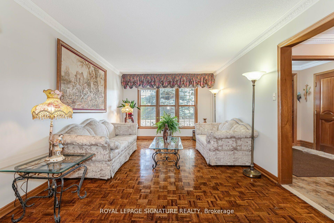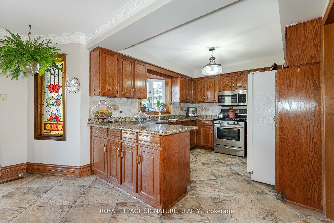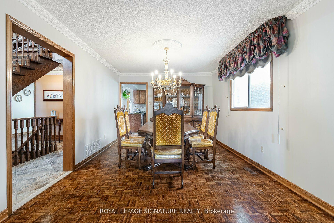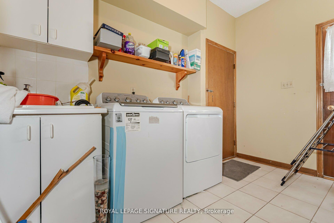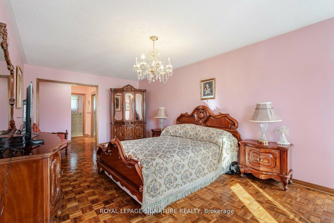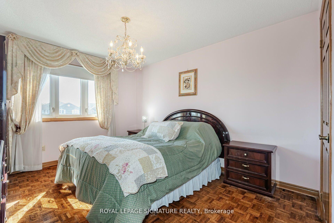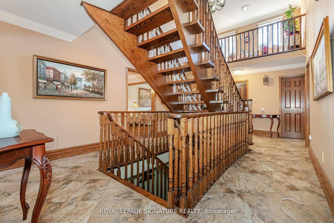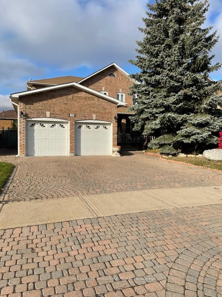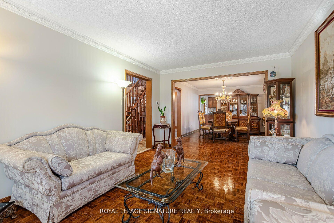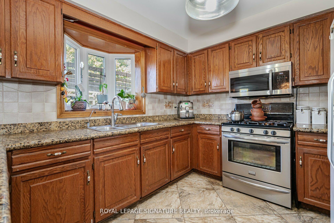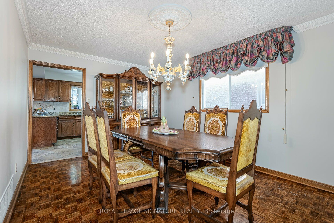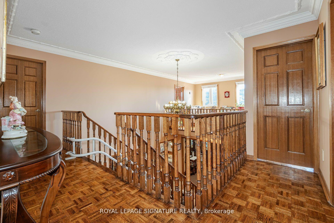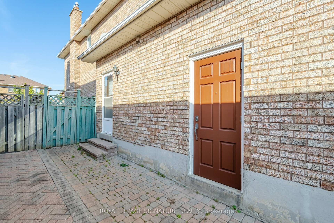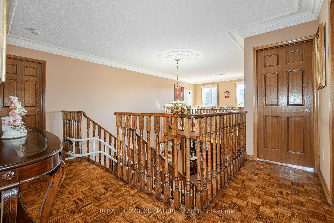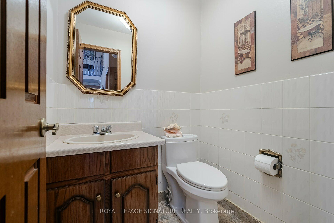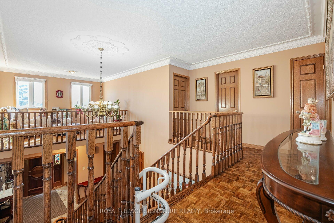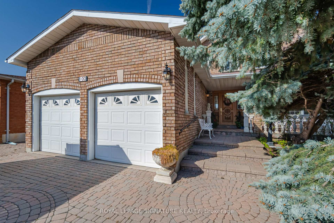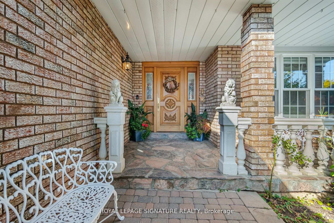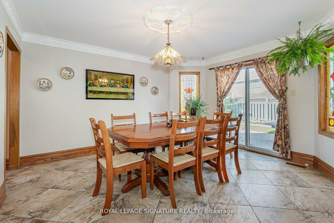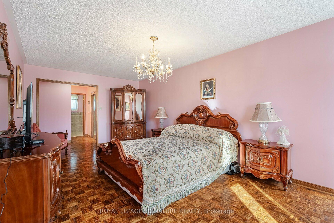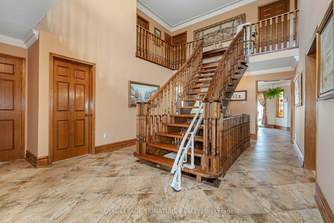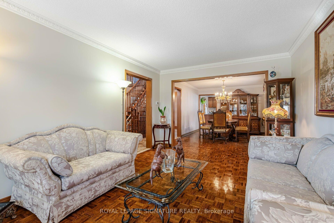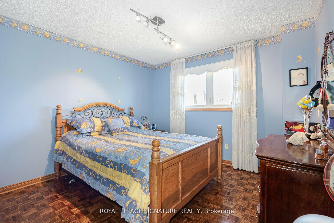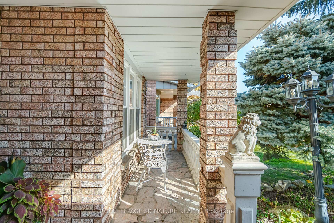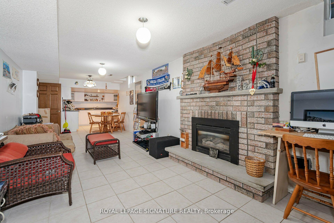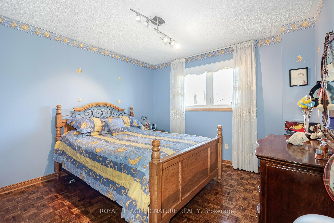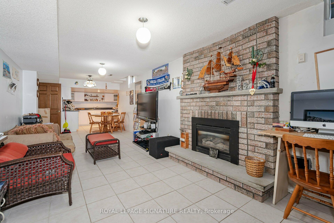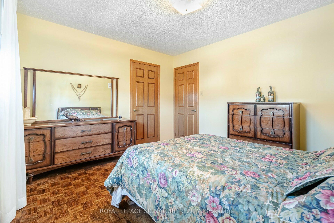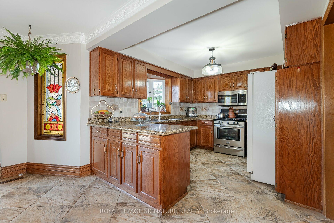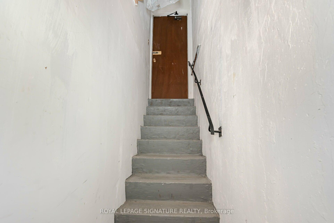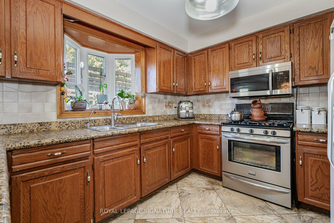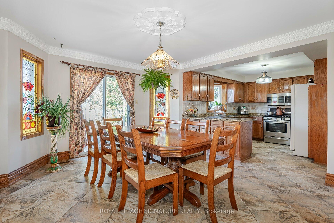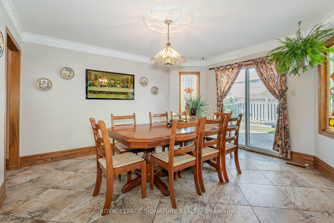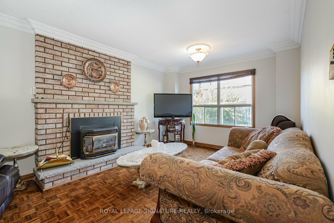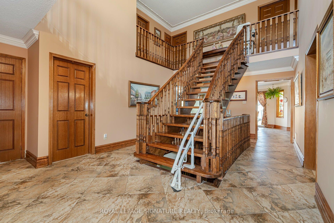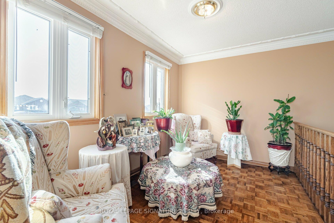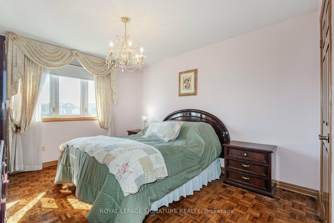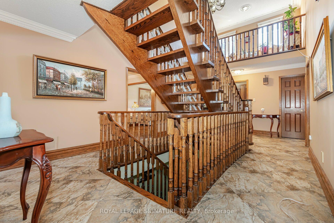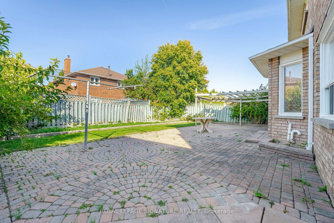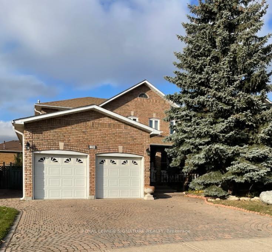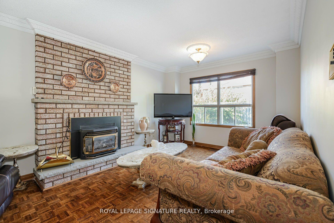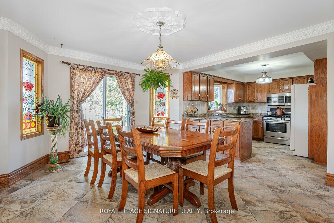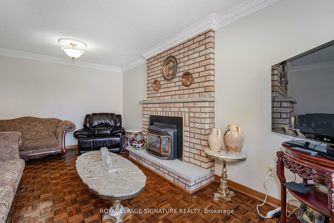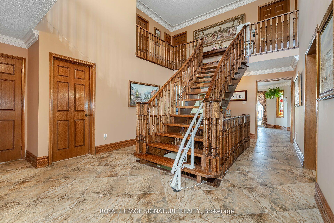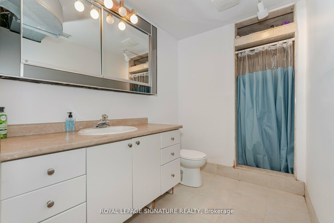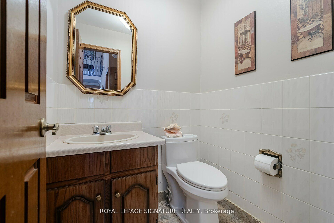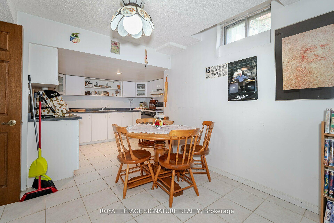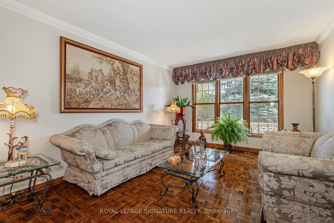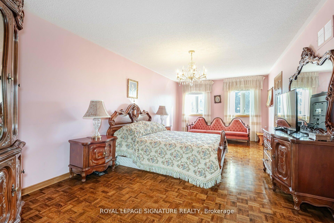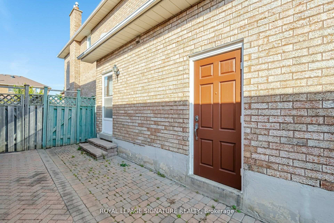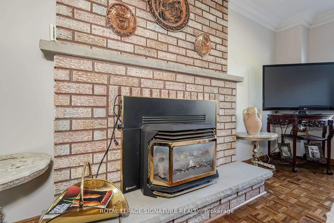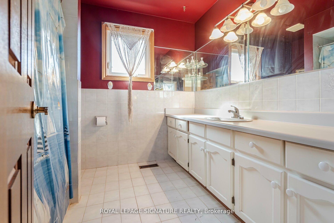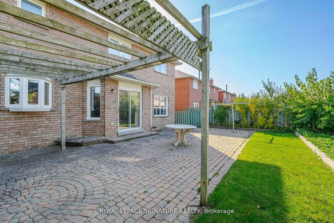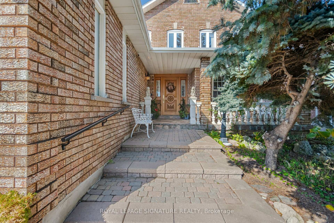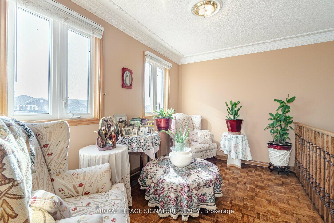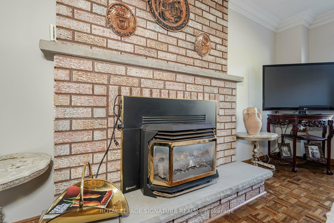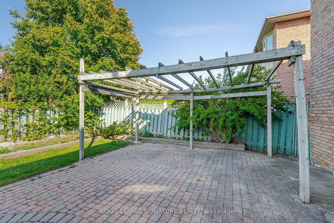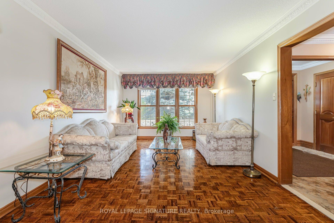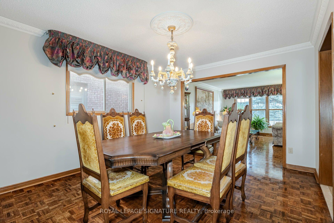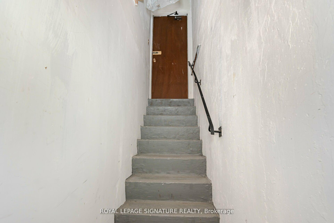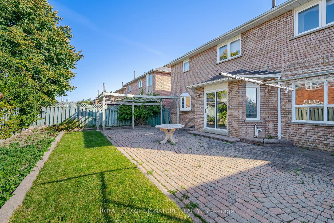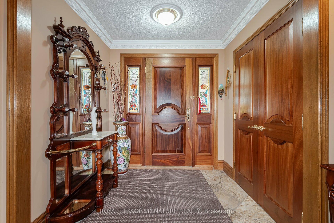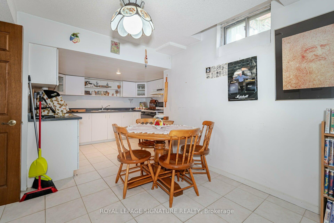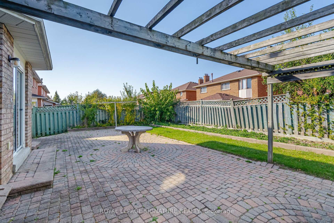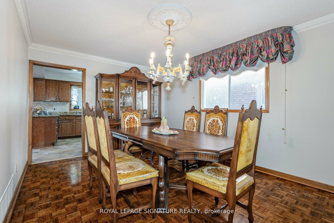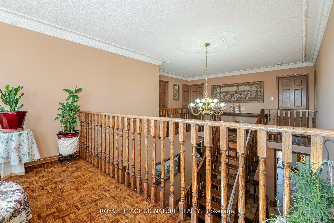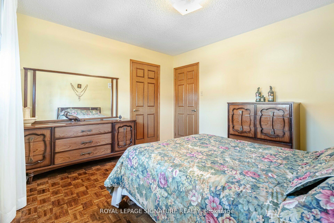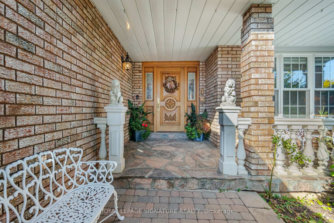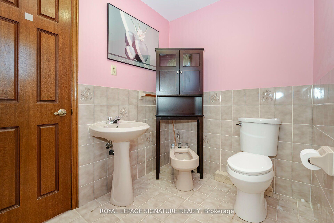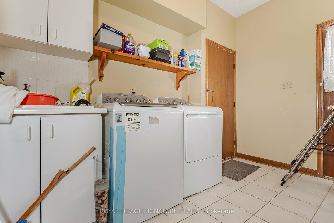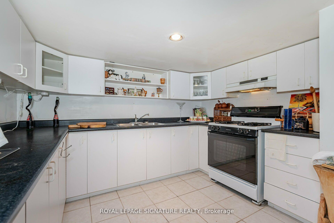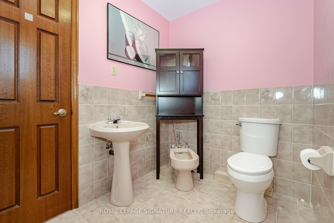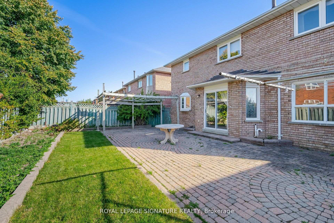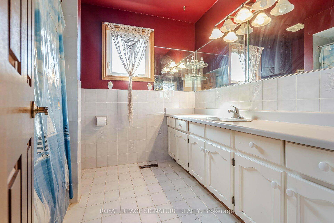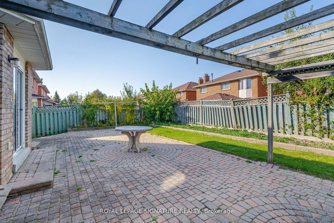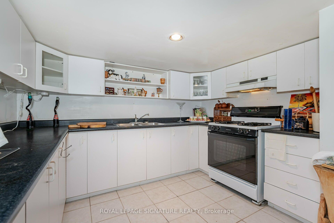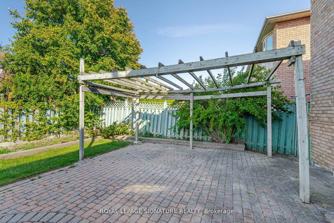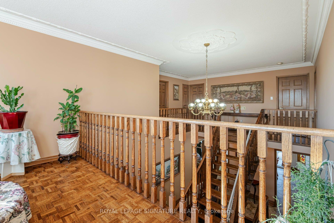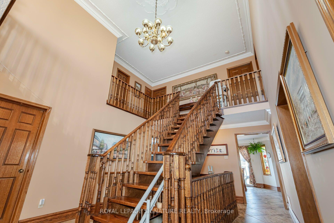$1,599,900
Available - For Sale
Listing ID: N12105333
100 Gas Light Cres , Vaughan, L4L 8G1, York
| Welcome to 100 Gas Light Crescent, a beautiful 4 bedroom family home ideally located in a highly desirable, family friendly neighbourhood. This home boasts over 3000 Sqft of above grade living area + a finished basement lovingly maintained by its original owners. Step inside and you'll find a formal combined Living/dining room, bonus den/office and a cozy family room with fireplace, perfect for family gatherings. The eat-in-Kitchen offers granite countertops and beautifully stained glass windows. Enjoy the convenience of a main floor laundry/mudroom with direct access to the double car garage. Beautiful Scarlett O'Hara staircase leads to the upper level, where you'll find a spacious primary bedroom with sitting area & 6pc bath, 3 additional bedrooms and a 4pc bath. Retreat to the finished basement which includes a separate service entrance from garage to basement, Kitchen, 3pc bath, rec room and much more! This home is ideally located near parks, transit, schools, shopping & more, Don't miss out, Act now. |
| Price | $1,599,900 |
| Taxes: | $6460.00 |
| Occupancy: | Owner |
| Address: | 100 Gas Light Cres , Vaughan, L4L 8G1, York |
| Directions/Cross Streets: | Ainsley Grove / Embassy |
| Rooms: | 10 |
| Rooms +: | 3 |
| Bedrooms: | 4 |
| Bedrooms +: | 0 |
| Family Room: | T |
| Basement: | Finished, Separate Ent |
| Level/Floor | Room | Length(ft) | Width(ft) | Descriptions | |
| Room 1 | Main | Living Ro | 17.02 | 11.25 | Parquet, Crown Moulding, Large Window |
| Room 2 | Main | Dining Ro | 11.35 | 10.1 | Parquet, Crown Moulding |
| Room 3 | Main | Kitchen | 10.99 | 9.02 | Ceramic Floor, Granite Counters, Bay Window |
| Room 4 | Main | Breakfast | 13.84 | 12.23 | Ceramic Floor, W/O To Patio, Crown Moulding |
| Room 5 | Main | Family Ro | 18.11 | 11.18 | Parquet, Crown Moulding, Fireplace |
| Room 6 | Main | Den | 10.92 | 9.61 | Parquet, Window |
| Room 7 | Second | Primary B | 22.37 | 11.51 | Parquet, Walk-In Closet(s), 6 Pc Ensuite |
| Room 8 | Second | Sitting | 12.86 | 7.68 | Parquet |
| Room 9 | Second | Bedroom 2 | 13.05 | 11.12 | Parquet, Closet, Window |
| Room 10 | Second | Bedroom 3 | 11.12 | 10.96 | Parquet, Closet, Window |
| Room 11 | Second | Bedroom 4 | 12.04 | 10.99 | Parquet, Closet, Window |
| Room 12 | Basement | Kitchen | 10.89 | 8.59 | Ceramic Floor |
| Room 13 | Basement | Game Room | 36.28 | 11.25 | Ceramic Floor |
| Room 14 | Basement | Recreatio | 28.7 | 10.82 | Ceramic Floor |
| Washroom Type | No. of Pieces | Level |
| Washroom Type 1 | 6 | Second |
| Washroom Type 2 | 4 | Second |
| Washroom Type 3 | 2 | Main |
| Washroom Type 4 | 3 | Basement |
| Washroom Type 5 | 0 |
| Total Area: | 0.00 |
| Property Type: | Detached |
| Style: | 2-Storey |
| Exterior: | Brick |
| Garage Type: | Attached |
| (Parking/)Drive: | Private Do |
| Drive Parking Spaces: | 2 |
| Park #1 | |
| Parking Type: | Private Do |
| Park #2 | |
| Parking Type: | Private Do |
| Pool: | None |
| Approximatly Square Footage: | 3000-3500 |
| Property Features: | Public Trans, Fenced Yard |
| CAC Included: | N |
| Water Included: | N |
| Cabel TV Included: | N |
| Common Elements Included: | N |
| Heat Included: | N |
| Parking Included: | N |
| Condo Tax Included: | N |
| Building Insurance Included: | N |
| Fireplace/Stove: | Y |
| Heat Type: | Forced Air |
| Central Air Conditioning: | Central Air |
| Central Vac: | N |
| Laundry Level: | Syste |
| Ensuite Laundry: | F |
| Sewers: | Sewer |
$
%
Years
This calculator is for demonstration purposes only. Always consult a professional
financial advisor before making personal financial decisions.
| Although the information displayed is believed to be accurate, no warranties or representations are made of any kind. |
| ROYAL LEPAGE SIGNATURE REALTY |
|
|
.jpg?src=Custom)
CJ Gidda
Sales Representative
Dir:
647-289-2525
Bus:
905-364-0727
Fax:
905-364-0728
| Virtual Tour | Book Showing | Email a Friend |
Jump To:
At a Glance:
| Type: | Freehold - Detached |
| Area: | York |
| Municipality: | Vaughan |
| Neighbourhood: | East Woodbridge |
| Style: | 2-Storey |
| Tax: | $6,460 |
| Beds: | 4 |
| Baths: | 4 |
| Fireplace: | Y |
| Pool: | None |
Locatin Map:
Payment Calculator:

