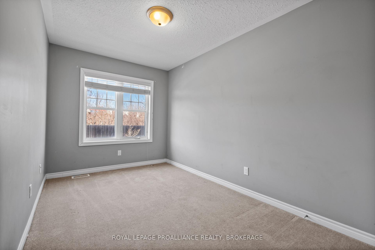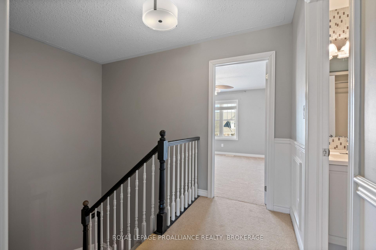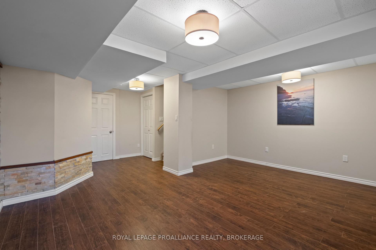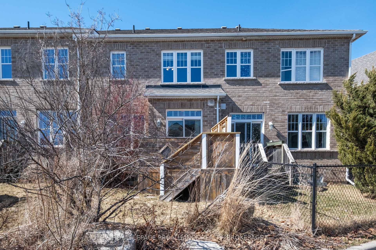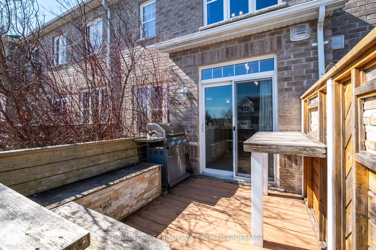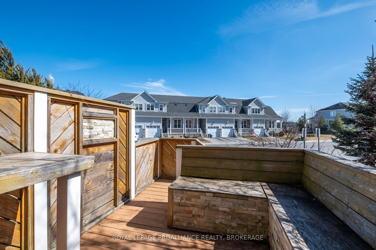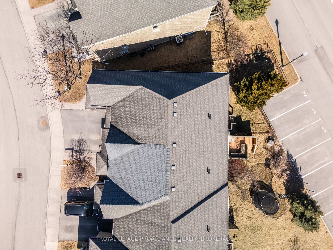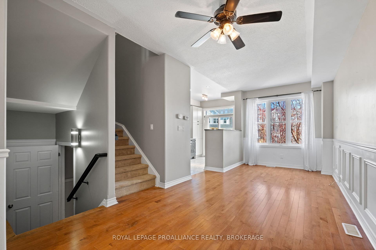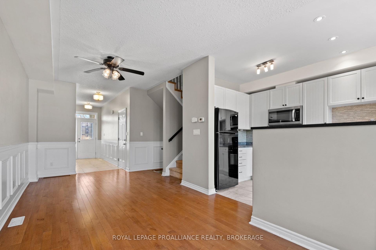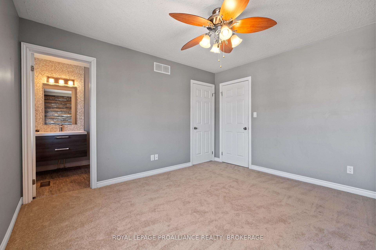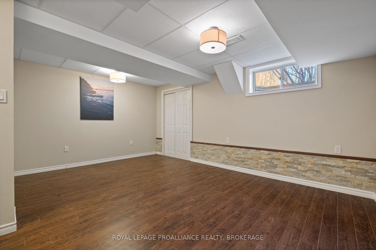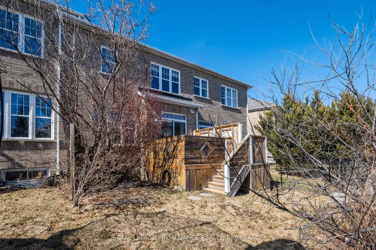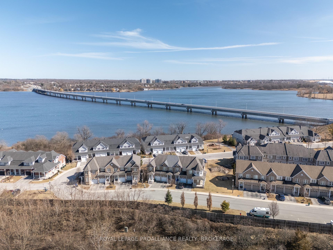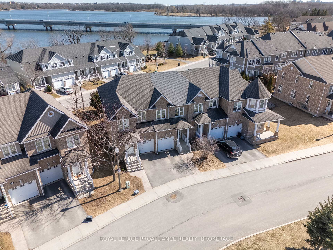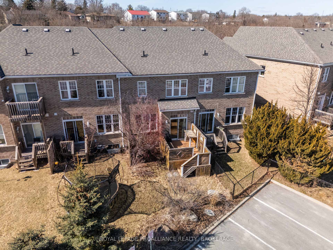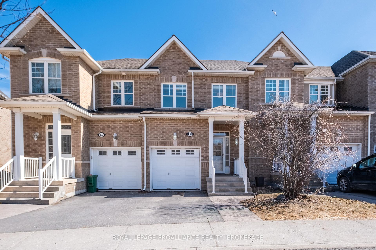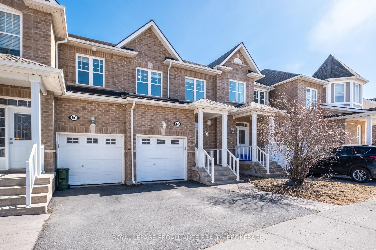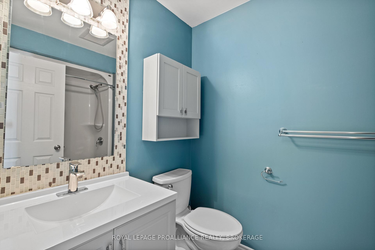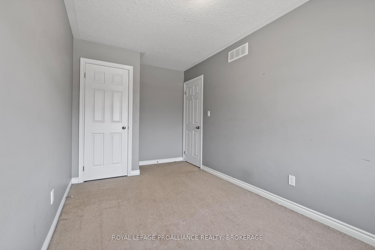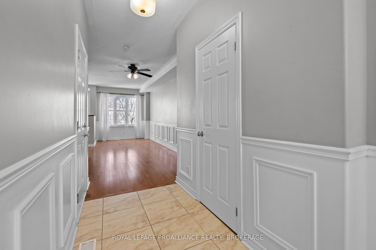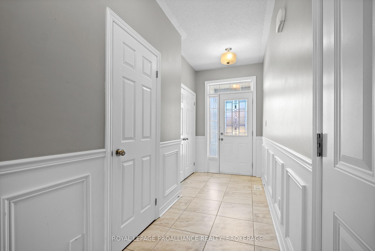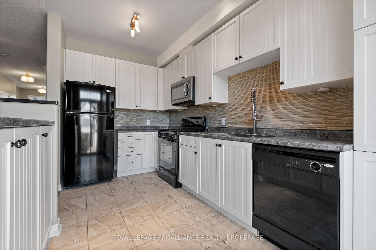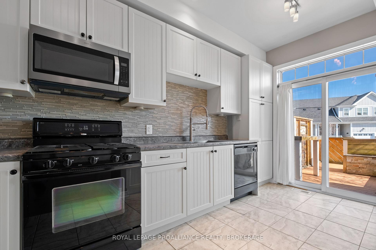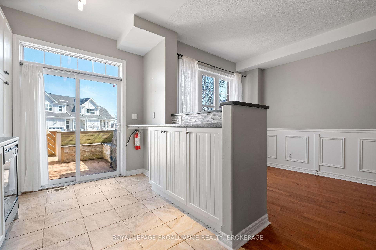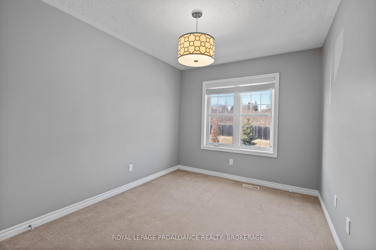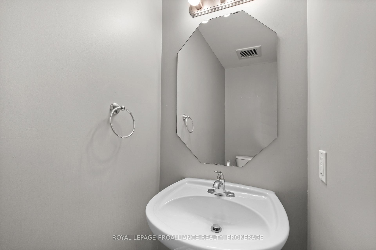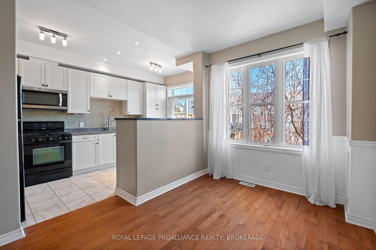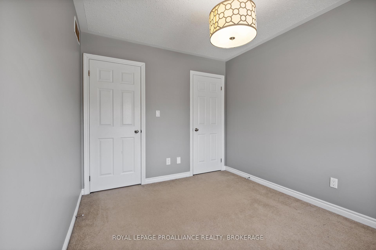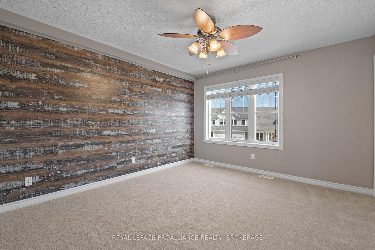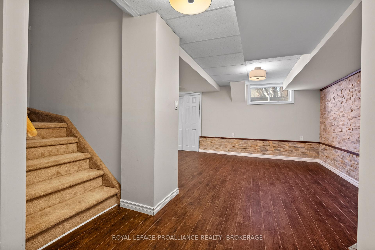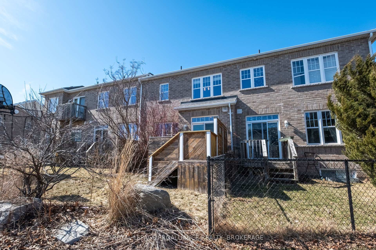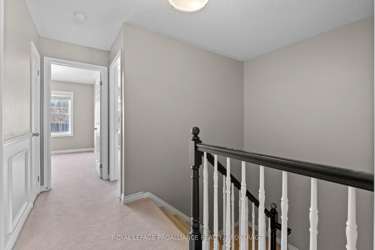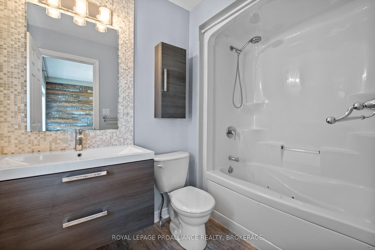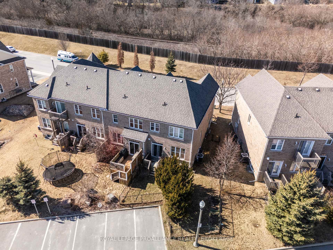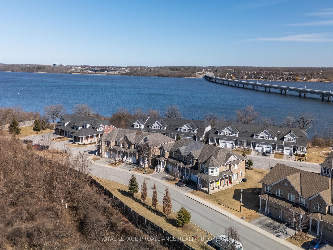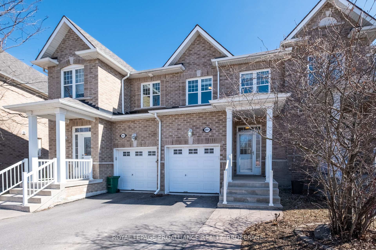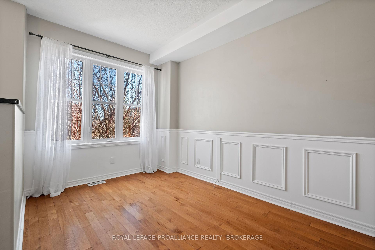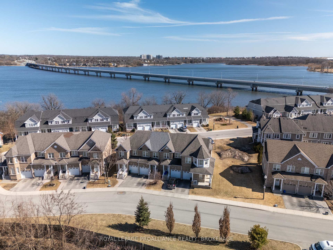$529,900
Available - For Sale
Listing ID: X12104481
891 Newmarket Lane , Kingston, K7K 0C8, Frontenac
| Location, Location, Location! This well taken care of townhome located just minutes to downtown Kingston, Queens University, CFB Kingston and the 401 is ready for its next owner. On the main floor you will find a functional bright living space with 9 foot ceilings, a half bath and a south east exposure. The kitchen and living space were upgraded from the original floor plans to accommodate a more functional living space with a peninsula island overlooking the living room. Out the back door you will find a spot to relax on your deck with a natural gas barbecue line for convenience. On the upper floor you will enjoy water views from your oversized windows from the primary bedroom and ensuite 4-piece bathroom. There are 2 additional bedrooms and another full bathroom on this floor making it perfect for investors, young professionals and retirees alike. This home comes with an additional living space found on the lower level that has been finished off with an aesthetically pleasing rec room that could function as an additional bedroom if needed or a great spot to just kick back and relax. It does not get much more convenient than this! |
| Price | $529,900 |
| Taxes: | $3296.65 |
| Occupancy: | Vacant |
| Address: | 891 Newmarket Lane , Kingston, K7K 0C8, Frontenac |
| Postal Code: | K7K 0C8 |
| Province/State: | Frontenac |
| Directions/Cross Streets: | JOHN COUNTER BLVD AND ASCOT LANE |
| Level/Floor | Room | Length(ft) | Width(ft) | Descriptions | |
| Room 1 | Main | Kitchen | 8.56 | 14.89 | |
| Room 2 | Main | Bathroom | 29.22 | 6.89 | |
| Room 3 | Main | Living Ro | 10.3 | 14.01 | |
| Room 4 | Second | Bedroom | 11.64 | 12.5 | |
| Room 5 | Second | Bedroom 2 | 15.06 | 8.07 | |
| Room 6 | Second | Bedroom 3 | 11.38 | 9.05 | |
| Room 7 | Second | Bathroom | 8.3 | 5.44 | 4 Pc Ensuite |
| Room 8 | Second | Bathroom | 8.36 | 5.44 | 4 Pc Bath |
| Room 9 | Lower | Recreatio | 19.58 | 16.3 | |
| Room 10 | Main | Dining Ro | 8.46 | 6.1 |
| Washroom Type | No. of Pieces | Level |
| Washroom Type 1 | 4 | Second |
| Washroom Type 2 | 2 | Main |
| Washroom Type 3 | 0 | |
| Washroom Type 4 | 0 | |
| Washroom Type 5 | 0 |
| Total Area: | 0.00 |
| Approximatly Age: | 11-15 |
| Washrooms: | 3 |
| Heat Type: | Forced Air |
| Central Air Conditioning: | Central Air |
$
%
Years
This calculator is for demonstration purposes only. Always consult a professional
financial advisor before making personal financial decisions.
| Although the information displayed is believed to be accurate, no warranties or representations are made of any kind. |
| ROYAL LEPAGE PROALLIANCE REALTY, BROKERAGE |
|
|
.jpg?src=Custom)
CJ Gidda
Sales Representative
Dir:
647-289-2525
Bus:
905-364-0727
Fax:
905-364-0728
| Virtual Tour | Book Showing | Email a Friend |
Jump To:
At a Glance:
| Type: | Com - Common Element Con |
| Area: | Frontenac |
| Municipality: | Kingston |
| Neighbourhood: | 22 - East of Sir John A. Blvd |
| Style: | 2-Storey |
| Approximate Age: | 11-15 |
| Tax: | $3,296.65 |
| Maintenance Fee: | $150 |
| Beds: | 3 |
| Baths: | 3 |
| Fireplace: | N |
Locatin Map:
Payment Calculator:

